Bathroom Design Ideas with Ceramic Tile and Quartzite Benchtops
Refine by:
Budget
Sort by:Popular Today
61 - 80 of 10,222 photos
Item 1 of 3
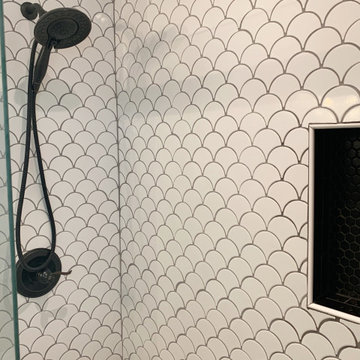
The project: update a tired and dated bathroom on a tight budget. We had to work with the existing space, so we choose modern materials, clean lines, and a black & white color palette. The result is quite stunning and we were able to stay on budget!
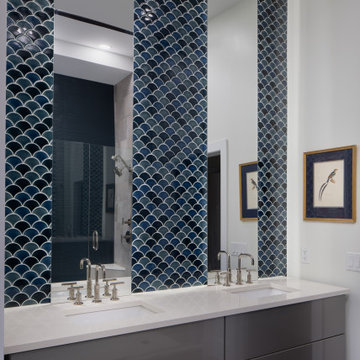
This penthouse in an industrial warehouse pairs old and new for versatility, function, and beauty. The master bath features dual sinks, cyan blue and dark blue fish scale tile from sink to ceiling between mirrors, and a grey floating vanity. Reflected in the mirrors is the large glass enclosed shower.
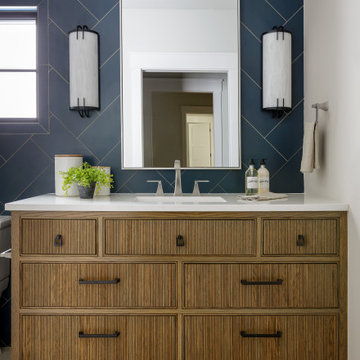
Design ideas for a small arts and crafts master bathroom in Houston with brown cabinets, white tile, ceramic tile, grey walls, an undermount sink, quartzite benchtops, white benchtops, a single vanity and a freestanding vanity.
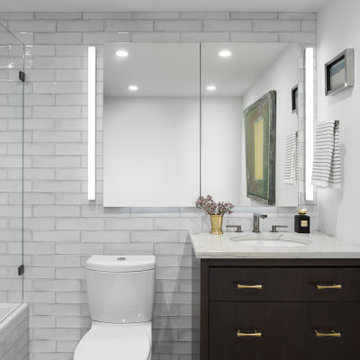
This project was a complete gut renovation of our client's gold coast condo in Chicago, IL. We opened up and renovated the kitchen, living dining room, entry and master bathroom
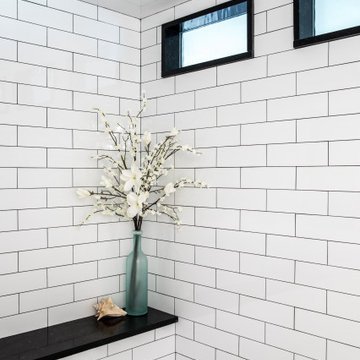
The sophisticated contrast of black and white shines in this Jamestown, RI bathroom remodel. The white subway tile walls are accented with black grout and complimented by the 8x8 black and white patterned floor and niche tiles. The shower and faucet fittings are from Kohler in the Loure and Honesty collections.
Builder: Sea Coast Builders LLC
Tile Installation: Pristine Custom Ceramics
Photography by Erin Little
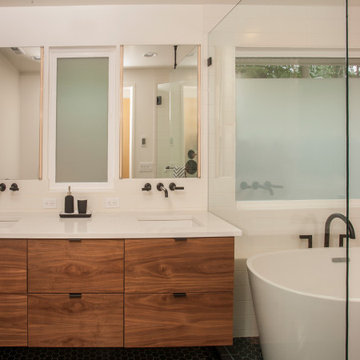
The master bathroom has a freestanding tub in a wet room shower. Black hexagonal floor tiles give a geometric pattern to the space. Frosted glass provides a modern touch of privacy.
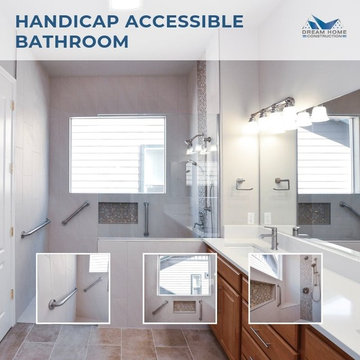
We created a new shower with flat pan and infinity drain, the drain is not visible and looks like a thin line along with the shower opening. Easy handicap access shower with bench and portable shower head. Vanity didn’t get replaced, new quartz countertop with new sinks added. Heated floors and fresh paint made that room warm and beautiful.
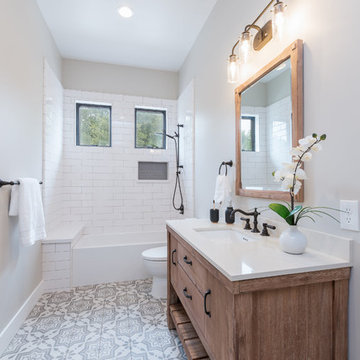
Designer: Honeycomb Home Design
Photographer: Marcel Alain
This new home features open beam ceilings and a ranch style feel with contemporary elements.
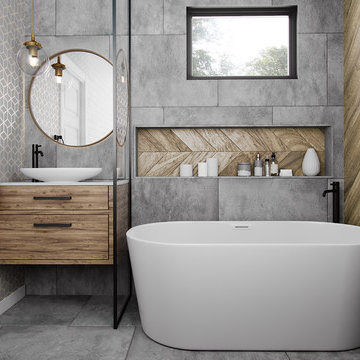
Photo of a small modern master bathroom in Austin with flat-panel cabinets, medium wood cabinets, a freestanding tub, an open shower, a one-piece toilet, gray tile, ceramic tile, grey walls, ceramic floors, a vessel sink, quartzite benchtops, grey floor, an open shower and white benchtops.
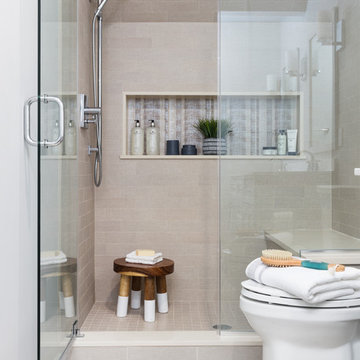
A serene spa like bathroom, introducing warmed toned ceramic tile in the shower and floor. The rug patterned tile floor is framed with a stainless metal inlay giving it an extra pop. The pitched ceiling is fully tiled.
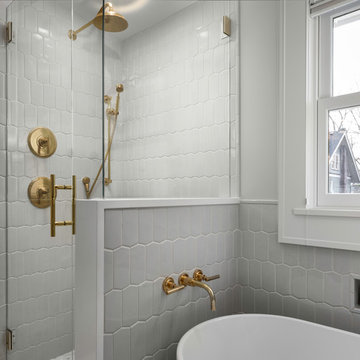
Caleb Vandermeer
Photo of a mid-sized transitional master bathroom in Portland with recessed-panel cabinets, grey cabinets, a freestanding tub, a corner shower, a one-piece toilet, gray tile, ceramic tile, grey walls, mosaic tile floors, an undermount sink, quartzite benchtops, grey floor, a hinged shower door and white benchtops.
Photo of a mid-sized transitional master bathroom in Portland with recessed-panel cabinets, grey cabinets, a freestanding tub, a corner shower, a one-piece toilet, gray tile, ceramic tile, grey walls, mosaic tile floors, an undermount sink, quartzite benchtops, grey floor, a hinged shower door and white benchtops.
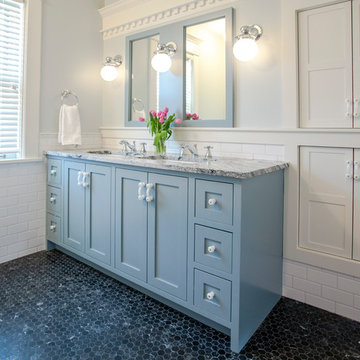
The layout in the second-floor bathroom was changed to better accommodate the toilet, tub, and shower. A new vanity was added for more storage and kid delineated space. The crown trim along the vanity wall was part of the existing built in.
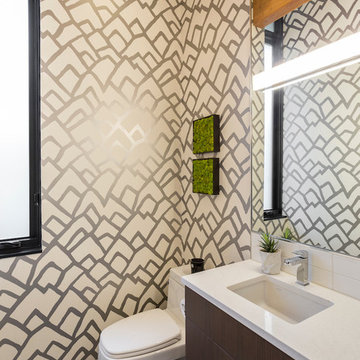
Half bath
Built Photo
Photo of a mid-sized midcentury 3/4 bathroom in Portland with flat-panel cabinets, dark wood cabinets, a freestanding tub, a one-piece toilet, white tile, ceramic tile, white walls, porcelain floors, an undermount sink, quartzite benchtops and grey floor.
Photo of a mid-sized midcentury 3/4 bathroom in Portland with flat-panel cabinets, dark wood cabinets, a freestanding tub, a one-piece toilet, white tile, ceramic tile, white walls, porcelain floors, an undermount sink, quartzite benchtops and grey floor.
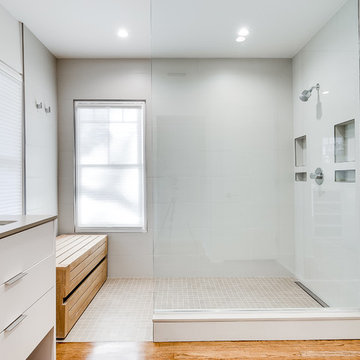
simple lines.....modern simplicity!
This is an example of a modern kids bathroom in Oklahoma City with gray tile, ceramic tile, light hardwood floors and quartzite benchtops.
This is an example of a modern kids bathroom in Oklahoma City with gray tile, ceramic tile, light hardwood floors and quartzite benchtops.
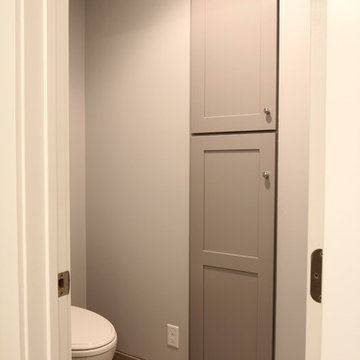
Inspiration for a mid-sized contemporary master bathroom in Other with ceramic tile, ceramic floors, quartzite benchtops, shaker cabinets, grey cabinets, an alcove shower, a two-piece toilet, beige tile, gray tile, grey walls and an undermount sink.
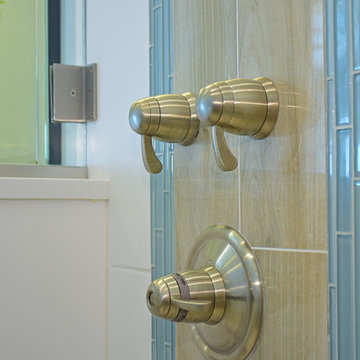
Photography by Tone Images. Home built by Gagne Construction. Finishes by Orange Moon Interiors.
This is an example of a small beach style master bathroom in Tampa with an undermount sink, recessed-panel cabinets, a corner shower, a one-piece toilet, white tile, ceramic tile, blue walls, light hardwood floors and quartzite benchtops.
This is an example of a small beach style master bathroom in Tampa with an undermount sink, recessed-panel cabinets, a corner shower, a one-piece toilet, white tile, ceramic tile, blue walls, light hardwood floors and quartzite benchtops.
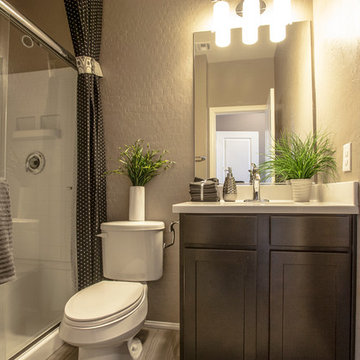
This is an example of a small contemporary 3/4 bathroom in Las Vegas with an undermount sink, recessed-panel cabinets, dark wood cabinets, an alcove shower, a one-piece toilet, beige walls, ceramic floors, quartzite benchtops, gray tile and ceramic tile.
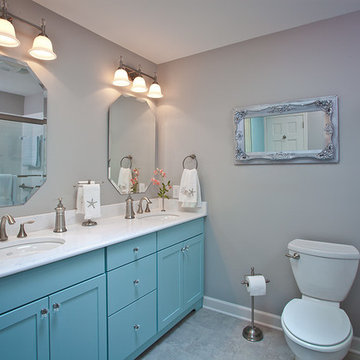
Ray Strawbridge Commercial Photography
The new bathroom feels like a spa with new custom color cabinets from Showplace with the Pendleton door style.
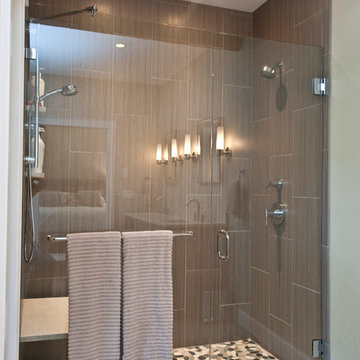
Photography Lynn Donaldson
* Full sized mirror on back of sliding door
* Knotty Alder custom cabinet
* Quartz countertops
* Undermount sinks
* Danze faucets and fixtures
* Jacuzzi rectangle tub (Lowes)
* Grasscloth II tile in smoke from the Venetian Architectural collection
* Pottery Barn Medicine Cabinets
* Sconce light fixtures
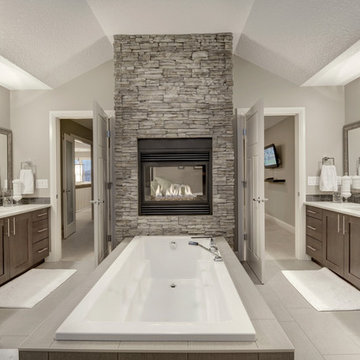
Second Floor - Master Bedroom Ensuite
Photo of a large transitional master bathroom in Edmonton with an undermount sink, raised-panel cabinets, medium wood cabinets, quartzite benchtops, a freestanding tub, a double shower, a one-piece toilet, beige tile, ceramic tile, beige walls and ceramic floors.
Photo of a large transitional master bathroom in Edmonton with an undermount sink, raised-panel cabinets, medium wood cabinets, quartzite benchtops, a freestanding tub, a double shower, a one-piece toilet, beige tile, ceramic tile, beige walls and ceramic floors.
Bathroom Design Ideas with Ceramic Tile and Quartzite Benchtops
4