Bathroom Design Ideas with Ceramic Tile and Quartzite Benchtops
Refine by:
Budget
Sort by:Popular Today
121 - 140 of 10,222 photos
Item 1 of 3
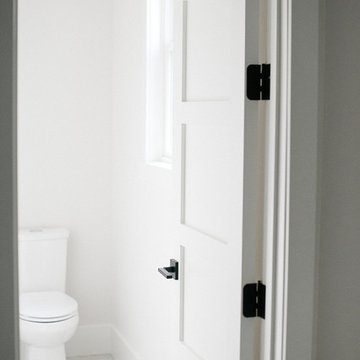
Spacecrafting Photography
Large transitional master wet room bathroom in Minneapolis with shaker cabinets, white cabinets, a freestanding tub, white tile, grey walls, an undermount sink, quartzite benchtops, an open shower, white benchtops, grey floor, a two-piece toilet, ceramic tile and porcelain floors.
Large transitional master wet room bathroom in Minneapolis with shaker cabinets, white cabinets, a freestanding tub, white tile, grey walls, an undermount sink, quartzite benchtops, an open shower, white benchtops, grey floor, a two-piece toilet, ceramic tile and porcelain floors.
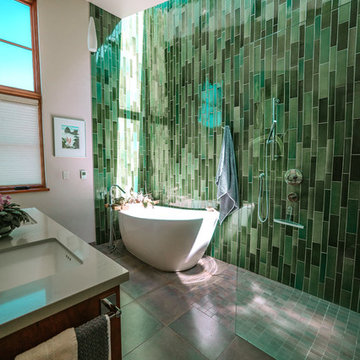
Sunlight waterfall falls into a modern slipper tub with a beautiful Heath tile backdrop.
Photography by Ryan Wilson.
Mid-sized eclectic master bathroom in San Francisco with a freestanding tub, a curbless shower, green tile, ceramic tile, white walls, ceramic floors, an undermount sink, quartzite benchtops, multi-coloured floor, a hinged shower door and grey benchtops.
Mid-sized eclectic master bathroom in San Francisco with a freestanding tub, a curbless shower, green tile, ceramic tile, white walls, ceramic floors, an undermount sink, quartzite benchtops, multi-coloured floor, a hinged shower door and grey benchtops.
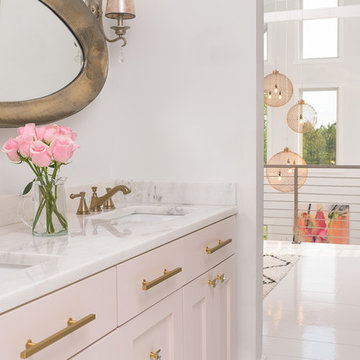
Customizing a homes design details is the best way to introduce the personality and style of the home owner!
This beautiful blush master ensuite has many custom details such as the custom blending of the cabinetry color, wood flooring, and orb light fixtures all designed by Dawn herself!
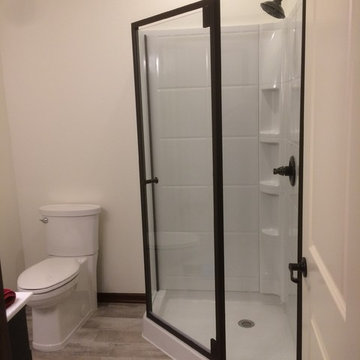
Mid-sized transitional 3/4 bathroom in Other with black cabinets, a corner shower, a two-piece toilet, white tile, ceramic tile, beige walls, dark hardwood floors, an undermount sink and quartzite benchtops.
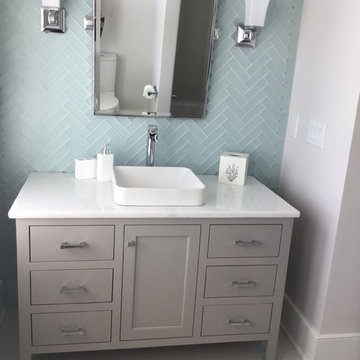
Beautifully done Guest Bathroom. Subway tile is in a herringbone patterned and repeated on the floor. Painted vanity in a soft gray. Photo by Amanda Keough
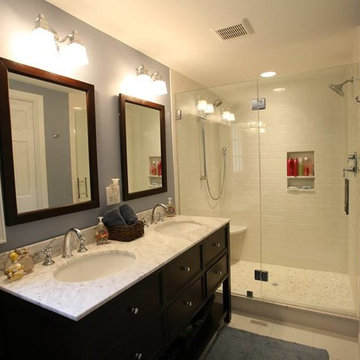
Small traditional 3/4 bathroom in Cleveland with an undermount sink, furniture-like cabinets, dark wood cabinets, an alcove shower, white tile, ceramic tile, ceramic floors, a one-piece toilet, grey walls, quartzite benchtops, white floor and a hinged shower door.
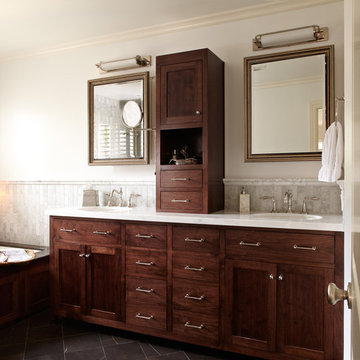
Master Bathroom
Photos by Eric Zepeda
Mid-sized traditional master bathroom in San Francisco with an undermount sink, shaker cabinets, dark wood cabinets, an undermount tub, white tile, ceramic tile, quartzite benchtops, white walls and slate floors.
Mid-sized traditional master bathroom in San Francisco with an undermount sink, shaker cabinets, dark wood cabinets, an undermount tub, white tile, ceramic tile, quartzite benchtops, white walls and slate floors.

Master bathroom in this Georgian Oxfordshire family house.
The design mixes a modern aesthetic with a classic touch thanks to the ceramic marble-effect tiles, chalky green walls and carefully curated art.

www.genevacabinet.com
Geneva Cabinet Company, Lake Geneva WI, It is very likely that function is the key motivator behind a bathroom makeover. It could be too small, dated, or just not working. Here we recreated the primary bath by borrowing space from an adjacent laundry room and hall bath. The new design delivers a spacious bathroom suite with the bonus of improved laundry storage.

Master Bed/Bath Remodel
Photo of a small modern bathroom in Austin with flat-panel cabinets, dark wood cabinets, a freestanding tub, a curbless shower, a wall-mount toilet, green tile, ceramic tile, terrazzo floors, an undermount sink, quartzite benchtops, a hinged shower door, a double vanity and a floating vanity.
Photo of a small modern bathroom in Austin with flat-panel cabinets, dark wood cabinets, a freestanding tub, a curbless shower, a wall-mount toilet, green tile, ceramic tile, terrazzo floors, an undermount sink, quartzite benchtops, a hinged shower door, a double vanity and a floating vanity.

This bathroom remodel in Fulton, Missouri started out by removing sheetrock, old wallpaper and flooring, taking the bathroom nearly down to the studs before its renovation.
Then the Dimensions In Wood team laid ceramic tile flooring throughout. A fully glassed-in, walk-in Onyx base shower was installed with a handheld shower sprayer, a handicap-accessible, safety grab bar, and small shower seat.
Decorative accent glass tiles add an attractive element to the floor-to-ceiling shower tile, and also extend inside the two shelf shower niche. A full bathtub still gives the home owners the option for a shower or a soak.
The single sink vanity has a Taj Mahal countertop which is a quartzite that resembles Italian Calacatta marble in appearance, but is much harder and more durable. Custom cabinets provide ample storage and the wall is protected by a glass tile backsplash which matches the shower.
Recessed can lights installed in the ceiling keep the bathroom bright, in connection with the mirror mounted sconces.
Finally a custom toilet tank topper cabinet with crown moulding adds storage space.
Contact Us Today to discuss Translating Your Bathroom Remodeling Vision into a Reality.

The toilet is in a separate room. The door has an etched glass panel that provides both light and privacy.
This is an example of a large transitional master bathroom in San Francisco with flat-panel cabinets, medium wood cabinets, a curbless shower, a one-piece toilet, white tile, ceramic tile, ceramic floors, an undermount sink, quartzite benchtops, grey floor, an open shower, white benchtops, a double vanity, a built-in vanity, green walls and an enclosed toilet.
This is an example of a large transitional master bathroom in San Francisco with flat-panel cabinets, medium wood cabinets, a curbless shower, a one-piece toilet, white tile, ceramic tile, ceramic floors, an undermount sink, quartzite benchtops, grey floor, an open shower, white benchtops, a double vanity, a built-in vanity, green walls and an enclosed toilet.
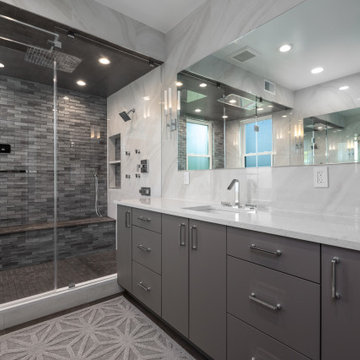
Inspiration for a mid-sized modern 3/4 bathroom in DC Metro with flat-panel cabinets, grey cabinets, a shower/bathtub combo, a one-piece toilet, white tile, ceramic tile, white walls, a wall-mount sink, quartzite benchtops, brown floor, a hinged shower door, white benchtops, a shower seat, a single vanity, a built-in vanity and recessed.
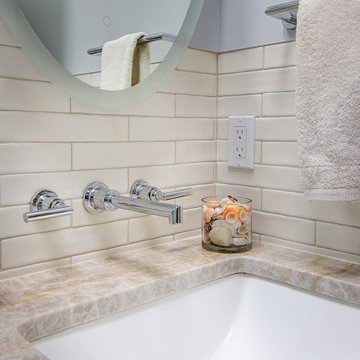
Guest Bathroom remodel in North Fork vacation house. The stone floor flows straight through to the shower eliminating the need for a curb. A stationary glass panel keeps the water in and eliminates the need for a door. Mother of pearl tile on the long wall with a recessed niche creates a soft focal wall.
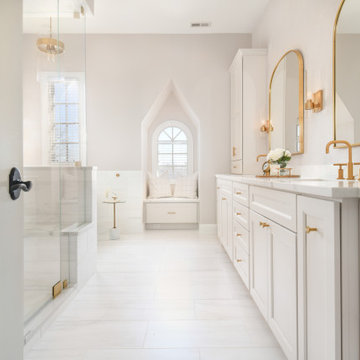
This is an example of a large transitional master bathroom in Chicago with a freestanding tub, a double shower, ceramic tile, beige walls, ceramic floors, an undermount sink, quartzite benchtops, a hinged shower door, white benchtops, a double vanity, a built-in vanity, recessed-panel cabinets, white cabinets, white tile and white floor.
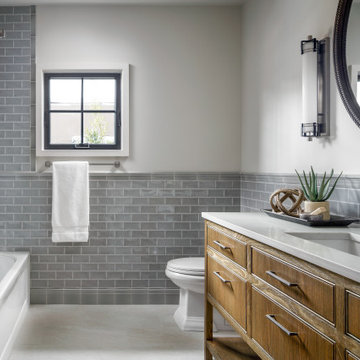
This is an example of a small transitional kids bathroom in Houston with ceramic tile, grey walls, porcelain floors, an undermount sink, quartzite benchtops, white floor, white benchtops, a single vanity, a freestanding vanity, medium wood cabinets, an alcove tub and gray tile.
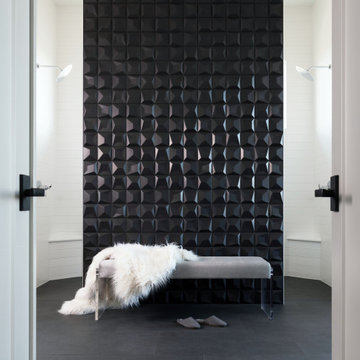
Modern Master Bath with bold 3D tile focal wall, walk in shower, freestanding tub, picturesque view, stained walnut, flat-panel vanities
This is an example of a large modern master bathroom in Austin with flat-panel cabinets, medium wood cabinets, a freestanding tub, black tile, ceramic tile, white walls, ceramic floors, quartzite benchtops, grey floor and black benchtops.
This is an example of a large modern master bathroom in Austin with flat-panel cabinets, medium wood cabinets, a freestanding tub, black tile, ceramic tile, white walls, ceramic floors, quartzite benchtops, grey floor and black benchtops.
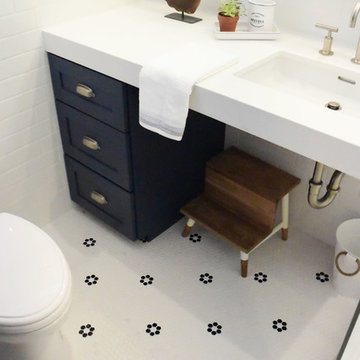
Design ideas for a small country kids bathroom in San Francisco with flat-panel cabinets, blue cabinets, a corner shower, a two-piece toilet, white tile, ceramic tile, blue walls, ceramic floors, an undermount sink, quartzite benchtops, white floor, a hinged shower door and white benchtops.
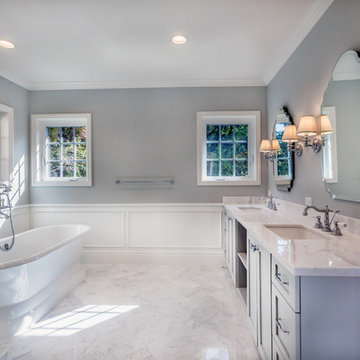
Inspiration for a mid-sized country master bathroom in Los Angeles with shaker cabinets, grey cabinets, a freestanding tub, a corner shower, a two-piece toilet, white tile, ceramic tile, grey walls, marble floors, an undermount sink, quartzite benchtops, multi-coloured floor and a hinged shower door.
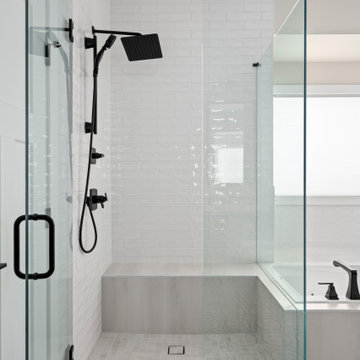
Inspiration for a large transitional master bathroom in Calgary with raised-panel cabinets, brown cabinets, a drop-in tub, a corner shower, a two-piece toilet, white tile, ceramic tile, beige walls, ceramic floors, an undermount sink, quartzite benchtops, multi-coloured floor, a hinged shower door, white benchtops, a shower seat, a double vanity and a built-in vanity.
Bathroom Design Ideas with Ceramic Tile and Quartzite Benchtops
7