Bathroom Design Ideas with Ceramic Tile and Turquoise Floor
Refine by:
Budget
Sort by:Popular Today
81 - 100 of 114 photos
Item 1 of 3

Our Austin studio decided to go bold with this project by ensuring that each space had a unique identity in the Mid-Century Modern style bathroom, butler's pantry, and mudroom. We covered the bathroom walls and flooring with stylish beige and yellow tile that was cleverly installed to look like two different patterns. The mint cabinet and pink vanity reflect the mid-century color palette. The stylish knobs and fittings add an extra splash of fun to the bathroom.
The butler's pantry is located right behind the kitchen and serves multiple functions like storage, a study area, and a bar. We went with a moody blue color for the cabinets and included a raw wood open shelf to give depth and warmth to the space. We went with some gorgeous artistic tiles that create a bold, intriguing look in the space.
In the mudroom, we used siding materials to create a shiplap effect to create warmth and texture – a homage to the classic Mid-Century Modern design. We used the same blue from the butler's pantry to create a cohesive effect. The large mint cabinets add a lighter touch to the space.
---
Project designed by the Atomic Ranch featured modern designers at Breathe Design Studio. From their Austin design studio, they serve an eclectic and accomplished nationwide clientele including in Palm Springs, LA, and the San Francisco Bay Area.
For more about Breathe Design Studio, see here: https://www.breathedesignstudio.com/
To learn more about this project, see here: https://www.breathedesignstudio.com/atomic-ranch

Our Austin studio decided to go bold with this project by ensuring that each space had a unique identity in the Mid-Century Modern style bathroom, butler's pantry, and mudroom. We covered the bathroom walls and flooring with stylish beige and yellow tile that was cleverly installed to look like two different patterns. The mint cabinet and pink vanity reflect the mid-century color palette. The stylish knobs and fittings add an extra splash of fun to the bathroom.
The butler's pantry is located right behind the kitchen and serves multiple functions like storage, a study area, and a bar. We went with a moody blue color for the cabinets and included a raw wood open shelf to give depth and warmth to the space. We went with some gorgeous artistic tiles that create a bold, intriguing look in the space.
In the mudroom, we used siding materials to create a shiplap effect to create warmth and texture – a homage to the classic Mid-Century Modern design. We used the same blue from the butler's pantry to create a cohesive effect. The large mint cabinets add a lighter touch to the space.
---
Project designed by the Atomic Ranch featured modern designers at Breathe Design Studio. From their Austin design studio, they serve an eclectic and accomplished nationwide clientele including in Palm Springs, LA, and the San Francisco Bay Area.
For more about Breathe Design Studio, see here: https://www.breathedesignstudio.com/
To learn more about this project, see here: https://www.breathedesignstudio.com/atomic-ranch

Our Austin studio decided to go bold with this project by ensuring that each space had a unique identity in the Mid-Century Modern style bathroom, butler's pantry, and mudroom. We covered the bathroom walls and flooring with stylish beige and yellow tile that was cleverly installed to look like two different patterns. The mint cabinet and pink vanity reflect the mid-century color palette. The stylish knobs and fittings add an extra splash of fun to the bathroom.
The butler's pantry is located right behind the kitchen and serves multiple functions like storage, a study area, and a bar. We went with a moody blue color for the cabinets and included a raw wood open shelf to give depth and warmth to the space. We went with some gorgeous artistic tiles that create a bold, intriguing look in the space.
In the mudroom, we used siding materials to create a shiplap effect to create warmth and texture – a homage to the classic Mid-Century Modern design. We used the same blue from the butler's pantry to create a cohesive effect. The large mint cabinets add a lighter touch to the space.
---
Project designed by the Atomic Ranch featured modern designers at Breathe Design Studio. From their Austin design studio, they serve an eclectic and accomplished nationwide clientele including in Palm Springs, LA, and the San Francisco Bay Area.
For more about Breathe Design Studio, see here: https://www.breathedesignstudio.com/
To learn more about this project, see here: https://www.breathedesignstudio.com/atomic-ranch
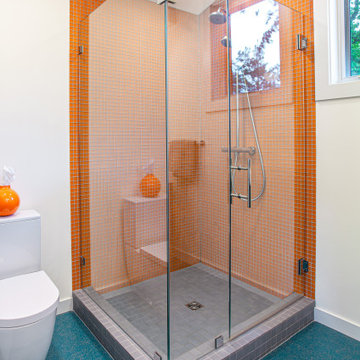
Mid-sized midcentury master bathroom in Detroit with flat-panel cabinets, grey cabinets, a corner shower, a one-piece toilet, gray tile, ceramic tile, white walls, an integrated sink, solid surface benchtops, turquoise floor, a hinged shower door, turquoise benchtops, a double vanity, a floating vanity and vaulted.

Our Austin studio decided to go bold with this project by ensuring that each space had a unique identity in the Mid-Century Modern style bathroom, butler's pantry, and mudroom. We covered the bathroom walls and flooring with stylish beige and yellow tile that was cleverly installed to look like two different patterns. The mint cabinet and pink vanity reflect the mid-century color palette. The stylish knobs and fittings add an extra splash of fun to the bathroom.
The butler's pantry is located right behind the kitchen and serves multiple functions like storage, a study area, and a bar. We went with a moody blue color for the cabinets and included a raw wood open shelf to give depth and warmth to the space. We went with some gorgeous artistic tiles that create a bold, intriguing look in the space.
In the mudroom, we used siding materials to create a shiplap effect to create warmth and texture – a homage to the classic Mid-Century Modern design. We used the same blue from the butler's pantry to create a cohesive effect. The large mint cabinets add a lighter touch to the space.
---
Project designed by the Atomic Ranch featured modern designers at Breathe Design Studio. From their Austin design studio, they serve an eclectic and accomplished nationwide clientele including in Palm Springs, LA, and the San Francisco Bay Area.
For more about Breathe Design Studio, see here: https://www.breathedesignstudio.com/
To learn more about this project, see here: https://www.breathedesignstudio.com/atomic-ranch

Our Austin studio decided to go bold with this project by ensuring that each space had a unique identity in the Mid-Century Modern style bathroom, butler's pantry, and mudroom. We covered the bathroom walls and flooring with stylish beige and yellow tile that was cleverly installed to look like two different patterns. The mint cabinet and pink vanity reflect the mid-century color palette. The stylish knobs and fittings add an extra splash of fun to the bathroom.
The butler's pantry is located right behind the kitchen and serves multiple functions like storage, a study area, and a bar. We went with a moody blue color for the cabinets and included a raw wood open shelf to give depth and warmth to the space. We went with some gorgeous artistic tiles that create a bold, intriguing look in the space.
In the mudroom, we used siding materials to create a shiplap effect to create warmth and texture – a homage to the classic Mid-Century Modern design. We used the same blue from the butler's pantry to create a cohesive effect. The large mint cabinets add a lighter touch to the space.
---
Project designed by the Atomic Ranch featured modern designers at Breathe Design Studio. From their Austin design studio, they serve an eclectic and accomplished nationwide clientele including in Palm Springs, LA, and the San Francisco Bay Area.
For more about Breathe Design Studio, see here: https://www.breathedesignstudio.com/
To learn more about this project, see here: https://www.breathedesignstudio.com/atomic-ranch
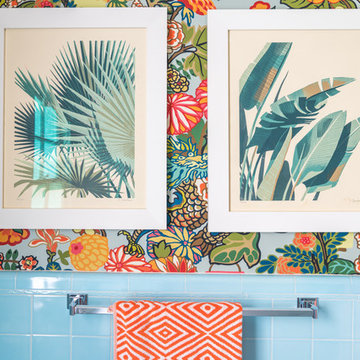
The art is by Los Angeles artist Chris Turnham.
Photo © Bethany Nauert
This is an example of a mid-sized eclectic master bathroom in Los Angeles with flat-panel cabinets, white cabinets, an alcove tub, an alcove shower, a bidet, blue tile, ceramic tile, multi-coloured walls, ceramic floors, an undermount sink, tile benchtops, turquoise floor, a hinged shower door and turquoise benchtops.
This is an example of a mid-sized eclectic master bathroom in Los Angeles with flat-panel cabinets, white cabinets, an alcove tub, an alcove shower, a bidet, blue tile, ceramic tile, multi-coloured walls, ceramic floors, an undermount sink, tile benchtops, turquoise floor, a hinged shower door and turquoise benchtops.
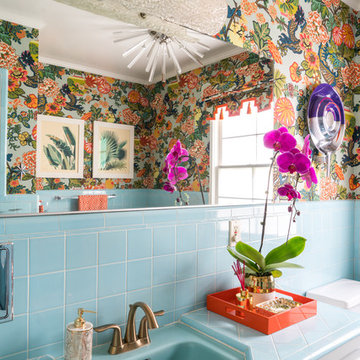
The master bathroom’s original blue tile is what sold me on the apartment. I chose the Schumacher Chiang Mai Dragon wallpaper to complement it and designed the matching Roman shade. The hubcap sculpture by my dad, Charlie Hayward, is called “Caddy Daddy.”
Photo © Bethany Nauert
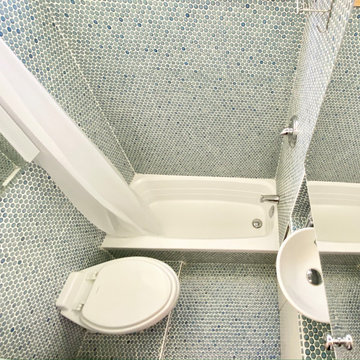
This tiny yet bright and fresh bathroom supports a small tub with a full shower, tankless flushable toilet, 36” medicine cabinet, vanity with basin sink and storage cabinet, and a tucked in washer/dryer combo. This little luxury space has floor to ceiling penny tile and a Douglas fir casement window at head height in the shower to pull in lots of natural light.
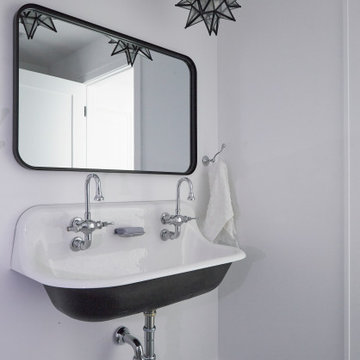
This is an example of a mid-sized country bathroom in Chicago with an alcove shower, a two-piece toilet, white tile, ceramic tile, white walls, cement tiles, a wall-mount sink, turquoise floor, a hinged shower door, a niche and a single vanity.
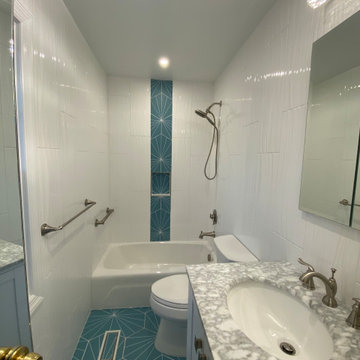
Inspiration for a small modern master bathroom in Philadelphia with white cabinets, an alcove tub, a two-piece toilet, white tile, ceramic tile, white walls, porcelain floors, an undermount sink, marble benchtops, turquoise floor, a niche, a single vanity and a freestanding vanity.
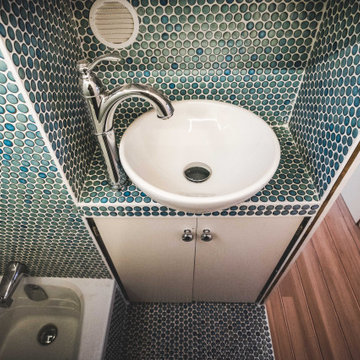
Tiny bathroom with an intelligent design; shower + bathtub, vanity, medicine cabinet, toilet, washer/dryer combo, and floor to ceiling penny tile with light weight, flexible, modified sealed grout.
The Vineuve 100 is available for pre order, and will be coming to market on June 1st, 2021.
Contact us at info@vineuve.ca to sign up for pre order.
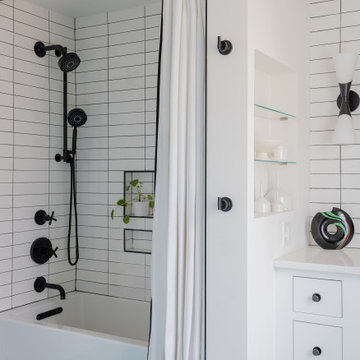
Design ideas for a mid-sized modern kids bathroom in Boston with recessed-panel cabinets, white cabinets, an alcove tub, a shower/bathtub combo, a two-piece toilet, white tile, ceramic tile, white walls, ceramic floors, an undermount sink, engineered quartz benchtops, turquoise floor, a shower curtain, white benchtops, a niche, a single vanity and a built-in vanity.
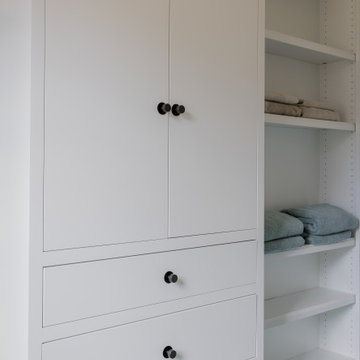
Photo of a mid-sized modern kids bathroom in Boston with recessed-panel cabinets, white cabinets, an alcove tub, a shower/bathtub combo, a two-piece toilet, white tile, ceramic tile, white walls, ceramic floors, an undermount sink, engineered quartz benchtops, turquoise floor, a shower curtain, white benchtops, a niche, a single vanity and a built-in vanity.
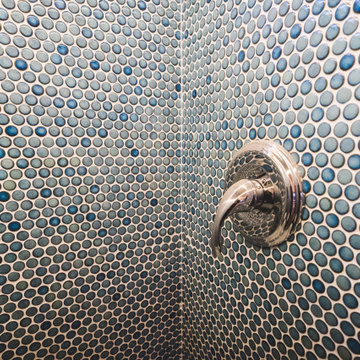
shower + bathtub surrounded by teal penny tile with light weight, flexible, modified sealed grout.
The Vineuve 100 is available for pre order, and will be coming to market on June 1st, 2021.
Contact us at info@vineuve.ca to sign up for pre order.
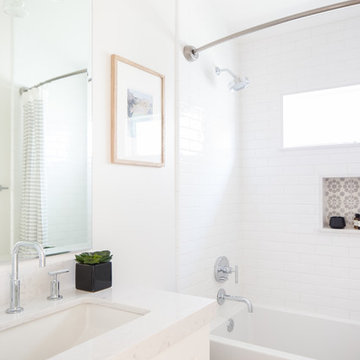
Small transitional 3/4 bathroom in Orange County with shaker cabinets, white cabinets, an alcove shower, a two-piece toilet, white tile, ceramic tile, white walls, linoleum floors, an undermount sink, solid surface benchtops, turquoise floor and a hinged shower door.
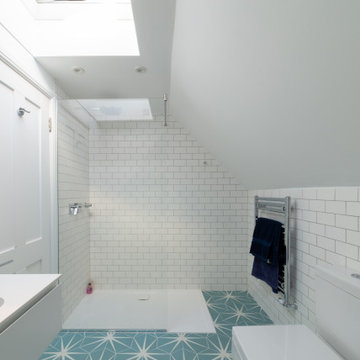
This is an example of a mid-sized modern master bathroom in London with flat-panel cabinets, white cabinets, a freestanding tub, an open shower, a one-piece toilet, white tile, ceramic tile, white walls, ceramic floors, a wall-mount sink, turquoise floor, an open shower, a single vanity, a floating vanity and vaulted.
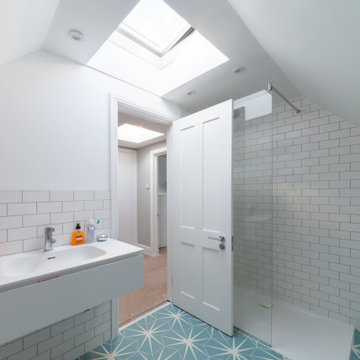
Design ideas for a mid-sized contemporary master bathroom in London with flat-panel cabinets, white cabinets, a freestanding tub, an open shower, a one-piece toilet, white tile, ceramic tile, white walls, ceramic floors, a wall-mount sink, turquoise floor, an open shower, a single vanity, a floating vanity and vaulted.
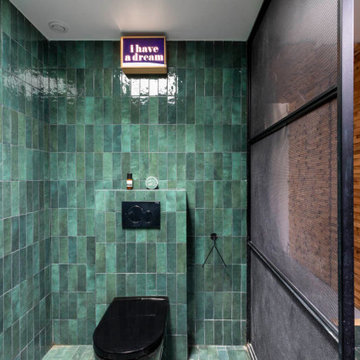
Dans cette maison familiale de 120 m², l’objectif était de créer un espace convivial et adapté à la vie quotidienne avec 2 enfants.
Au rez-de chaussée, nous avons ouvert toute la pièce de vie pour une circulation fluide et une ambiance chaleureuse. Les salles d’eau ont été pensées en total look coloré ! Verte ou rose, c’est un choix assumé et tendance. Dans les chambres et sous l’escalier, nous avons créé des rangements sur mesure parfaitement dissimulés qui permettent d’avoir un intérieur toujours rangé !
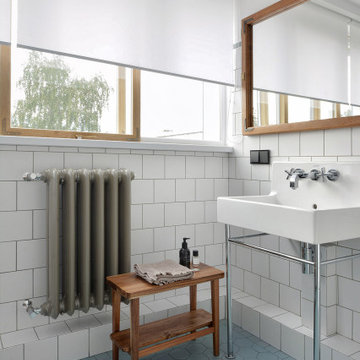
Small modern master bathroom in Moscow with white tile, ceramic tile, white walls, ceramic floors, a pedestal sink and turquoise floor.
Bathroom Design Ideas with Ceramic Tile and Turquoise Floor
5