Bathroom Design Ideas with Ceramic Tile and Wood Benchtops
Refine by:
Budget
Sort by:Popular Today
41 - 60 of 6,525 photos
Item 1 of 3

Conception & Rénovation d'une SDB avec création d'une douche à l'italienne & d'une baignoire Ilôt
@kshomedesign
This is an example of a small contemporary master bathroom in Other with dark wood cabinets, a drop-in tub, a curbless shower, white tile, ceramic tile, green walls, ceramic floors, a drop-in sink, wood benchtops, beige floor, a single vanity and a floating vanity.
This is an example of a small contemporary master bathroom in Other with dark wood cabinets, a drop-in tub, a curbless shower, white tile, ceramic tile, green walls, ceramic floors, a drop-in sink, wood benchtops, beige floor, a single vanity and a floating vanity.

DHV Architects have designed the new second floor at this large detached house in Henleaze, Bristol. The brief was to fit a generous master bedroom and a high end bathroom into the loft space. Crittall style glazing combined with mono chromatic colours create a sleek contemporary feel. A large rear dormer with an oversized window make the bedroom light and airy.
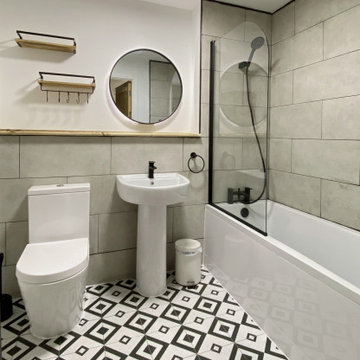
We were asked to re-design a contemporary looking bathroom that was stylish and easy to clean.
We have taken care of every detail of this project from the ordering of the materials to the delivery of the project.
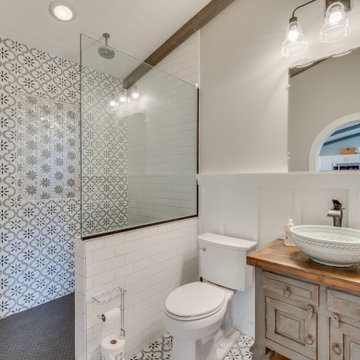
We transitioned the floor tile to the rear shower wall with an inset flower glass tile to incorporate the adjoining tile and keep with the cottage theme
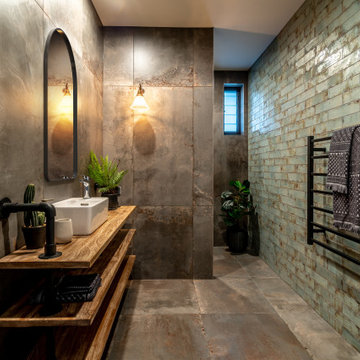
This is an example of a mid-sized industrial bathroom in Other with an alcove shower, green tile, ceramic tile, ceramic floors, wood benchtops, grey floor, an open shower, brown benchtops and a vessel sink.
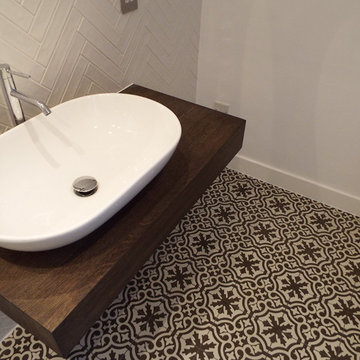
LBI transformed this small loft bathroom into a modern, stylish shower room.
We installed white herringbone tiles on the wall with patterned floor tile along with a black frame shower door.
We also installed a modern sit on basin with a solid wood vanity top to compliment the black framed shower panel.
In the shower area we installed a rain shower and tiled alcove to complete the look.
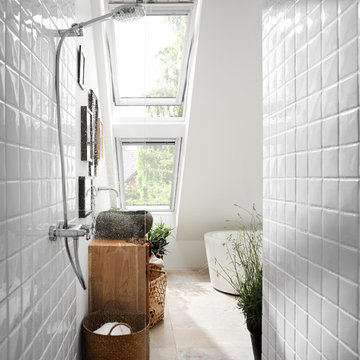
This is an example of a small contemporary 3/4 bathroom in Dusseldorf with a freestanding tub, an open shower, white tile, ceramic tile, white walls, a vessel sink, wood benchtops, beige floor, an open shower and brown benchtops.
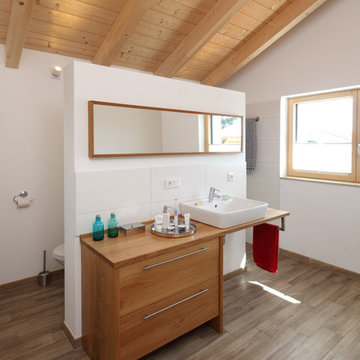
Nixdorf Fotografie
This is an example of a mid-sized country 3/4 bathroom in Munich with white tile, a vessel sink, wood benchtops, an open shower, flat-panel cabinets, medium wood cabinets, a wall-mount toilet, ceramic tile, white walls, medium hardwood floors, brown floor and brown benchtops.
This is an example of a mid-sized country 3/4 bathroom in Munich with white tile, a vessel sink, wood benchtops, an open shower, flat-panel cabinets, medium wood cabinets, a wall-mount toilet, ceramic tile, white walls, medium hardwood floors, brown floor and brown benchtops.
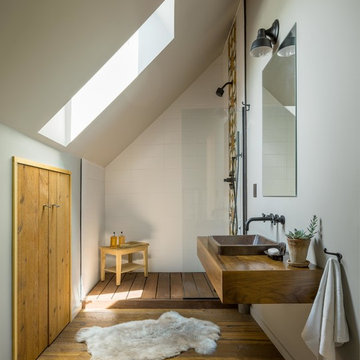
Jim Westphalen
Photo of a large country master bathroom in Burlington with open cabinets, an alcove shower, white tile, ceramic tile, grey walls, medium hardwood floors, a drop-in sink, wood benchtops, brown floor and an open shower.
Photo of a large country master bathroom in Burlington with open cabinets, an alcove shower, white tile, ceramic tile, grey walls, medium hardwood floors, a drop-in sink, wood benchtops, brown floor and an open shower.
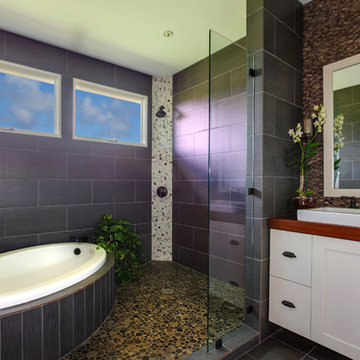
The master bathroom boast double showers and double vanities. The shower walls are tiled with a large grass porcelain tile, and complemented by a white and black pebble accent strip at the shower heads. The shower floor is brown pebbles and the built-in soaking tub is tiled with the same gray porcelain tile to match the walls and flooring. The vanity wall is tiled with a stacked stone tiles creating drama and elegance. The white shaker cabinets are floating giving a modern flair to a traditional style. The mirror is white to match the vanities and the vanity tops are natural wood. The half vessel sink is white porcelain and the fixtures are oil rubbed bronze by Kohler. The black hardware on the cabinets continues the black and white theme throughout.
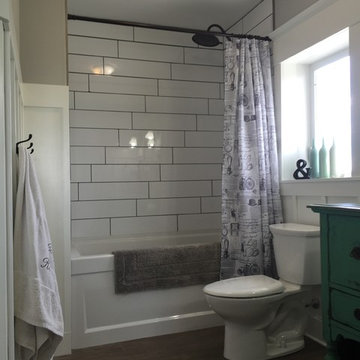
This farmhouse bathroom is perfect for the whole family. The shower/tub combo has its own built-in 3 shelf cubby. An antique buffet was converted to a vanity with a drop in sink. It also has a ton of storage for the whole family.
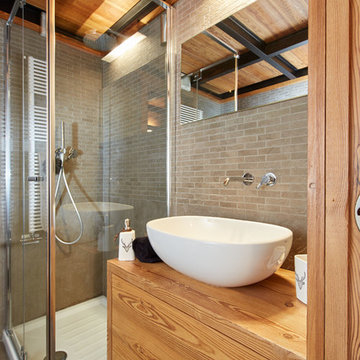
Bagno padronale con doccia, rivestito in piastrelle di pietra. Sanitari in ceramica bianca e mobili in larice bio spazzolato. Elementi decorativi in pelle di mucca e toni tipicamente montani.
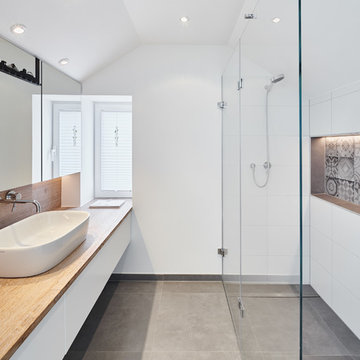
Inspiration for a small contemporary 3/4 bathroom in Dusseldorf with flat-panel cabinets, white cabinets, white tile, ceramic tile, white walls, a vessel sink, wood benchtops, a hinged shower door and brown benchtops.
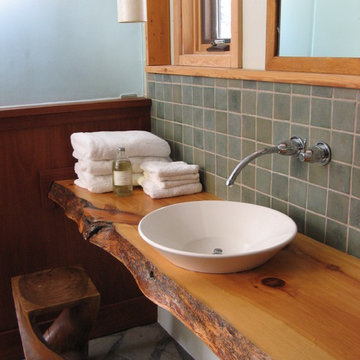
The nature-inspired master bath reinforces the connection to the site through the choice of materials. Natural shaped bluestone floor.
photo: Haven design+building llc
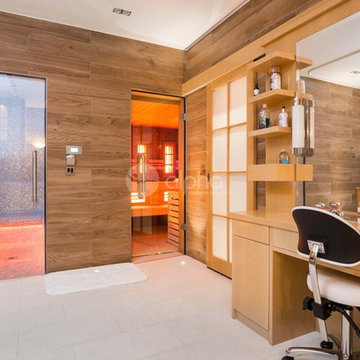
Ambient Elements creates conscious designs for innovative spaces by combining superior craftsmanship, advanced engineering and unique concepts while providing the ultimate wellness experience. We design and build saunas, infrared saunas, steam rooms, hammams, cryo chambers, salt rooms, snow rooms and many other hyperthermic conditioning modalities.

Photo of a mid-sized contemporary 3/4 bathroom in Marseille with beaded inset cabinets, white cabinets, an open shower, a two-piece toilet, gray tile, ceramic tile, white walls, wood-look tile, a drop-in sink, wood benchtops, beige floor, beige benchtops, a single vanity and a freestanding vanity.

Réinvention totale d’un studio de 11m2 en un élégant pied-à-terre pour une jeune femme raffinée
Les points forts :
- Aménagement de 3 espaces distincts et fonctionnels (Cuisine/SAM, Chambre/salon et SDE)
- Menuiseries sur mesure permettant d’exploiter chaque cm2
- Atmosphère douce et lumineuse
Crédit photos © Laura JACQUES

Small bathroom spaces without windows can present a design challenge. Our solution included selecting a beautiful aspen tree wall mural that makes it feel as if you are looking out a window. To keep things light and airy we created a custom natural cedar floating vanity, gold fixtures, and a light green tiled feature wall in the shower.

DHV Architects have designed the new second floor at this large detached house in Henleaze, Bristol. The brief was to fit a generous master bedroom and a high end bathroom into the loft space. Crittall style glazing combined with mono chromatic colours create a sleek contemporary feel. A large rear dormer with an oversized window make the bedroom light and airy.

Design ideas for a mid-sized mediterranean master bathroom in Moscow with recessed-panel cabinets, white cabinets, a claw-foot tub, a shower/bathtub combo, green tile, ceramic tile, green walls, porcelain floors, a drop-in sink, wood benchtops, green floor, a shower curtain, beige benchtops, a single vanity and a floating vanity.
Bathroom Design Ideas with Ceramic Tile and Wood Benchtops
3