Bathroom Design Ideas with Ceramic Tile and Wood Walls
Refine by:
Budget
Sort by:Popular Today
101 - 120 of 262 photos
Item 1 of 3
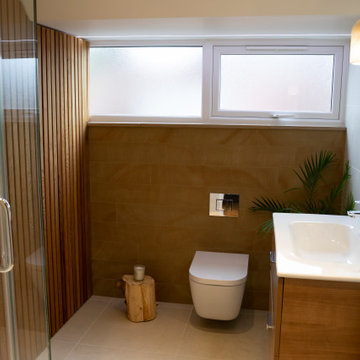
Mid-sized scandinavian 3/4 bathroom in Surrey with brown cabinets, an open shower, a wall-mount toilet, beige tile, ceramic tile, brown walls, cement tiles, a wall-mount sink, beige floor, a hinged shower door, a laundry, a single vanity, a freestanding vanity and wood walls.
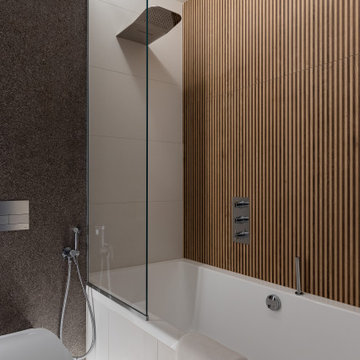
Ванная комната в спокойных оттенках и с реечной стеной.
This is an example of a mid-sized contemporary master bathroom in Saint Petersburg with an undermount tub, a shower/bathtub combo, a wall-mount toilet, beige tile, ceramic tile, grey walls, porcelain floors, white floor, a shower curtain and wood walls.
This is an example of a mid-sized contemporary master bathroom in Saint Petersburg with an undermount tub, a shower/bathtub combo, a wall-mount toilet, beige tile, ceramic tile, grey walls, porcelain floors, white floor, a shower curtain and wood walls.
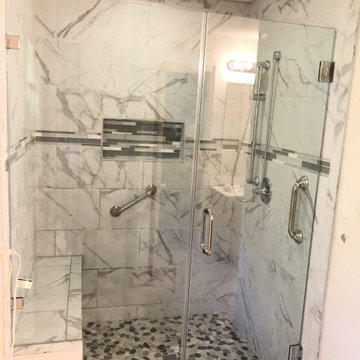
View our collection of Bathroom Remodeling projects in the Savannah and Richmond Hill, GA area! Trust Southern Home Solutions to blend the latest conveniences with any style or theme you want for your bathroom expertly. Learn more about our bathroom remodeling services and contact us for a free estimate! https://southernhomesolutions.net/contact-us/
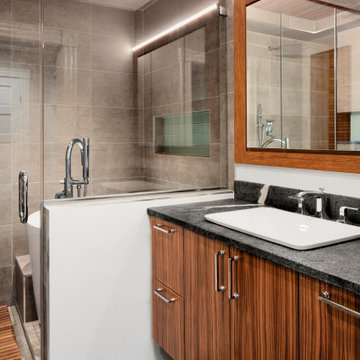
Large contemporary master wet room bathroom in DC Metro with flat-panel cabinets, brown cabinets, gray tile, ceramic tile, ceramic floors, grey floor, an open shower, a single vanity, a floating vanity, wood walls, a freestanding tub, beige walls, a drop-in sink, marble benchtops, black benchtops, a shower seat and recessed.

After the second fallout of the Delta Variant amidst the COVID-19 Pandemic in mid 2021, our team working from home, and our client in quarantine, SDA Architects conceived Japandi Home.
The initial brief for the renovation of this pool house was for its interior to have an "immediate sense of serenity" that roused the feeling of being peaceful. Influenced by loneliness and angst during quarantine, SDA Architects explored themes of escapism and empathy which led to a “Japandi” style concept design – the nexus between “Scandinavian functionality” and “Japanese rustic minimalism” to invoke feelings of “art, nature and simplicity.” This merging of styles forms the perfect amalgamation of both function and form, centred on clean lines, bright spaces and light colours.
Grounded by its emotional weight, poetic lyricism, and relaxed atmosphere; Japandi Home aesthetics focus on simplicity, natural elements, and comfort; minimalism that is both aesthetically pleasing yet highly functional.
Japandi Home places special emphasis on sustainability through use of raw furnishings and a rejection of the one-time-use culture we have embraced for numerous decades. A plethora of natural materials, muted colours, clean lines and minimal, yet-well-curated furnishings have been employed to showcase beautiful craftsmanship – quality handmade pieces over quantitative throwaway items.
A neutral colour palette compliments the soft and hard furnishings within, allowing the timeless pieces to breath and speak for themselves. These calming, tranquil and peaceful colours have been chosen so when accent colours are incorporated, they are done so in a meaningful yet subtle way. Japandi home isn’t sparse – it’s intentional.
The integrated storage throughout – from the kitchen, to dining buffet, linen cupboard, window seat, entertainment unit, bed ensemble and walk-in wardrobe are key to reducing clutter and maintaining the zen-like sense of calm created by these clean lines and open spaces.
The Scandinavian concept of “hygge” refers to the idea that ones home is your cosy sanctuary. Similarly, this ideology has been fused with the Japanese notion of “wabi-sabi”; the idea that there is beauty in imperfection. Hence, the marriage of these design styles is both founded on minimalism and comfort; easy-going yet sophisticated. Conversely, whilst Japanese styles can be considered “sleek” and Scandinavian, “rustic”, the richness of the Japanese neutral colour palette aids in preventing the stark, crisp palette of Scandinavian styles from feeling cold and clinical.
Japandi Home’s introspective essence can ultimately be considered quite timely for the pandemic and was the quintessential lockdown project our team needed.
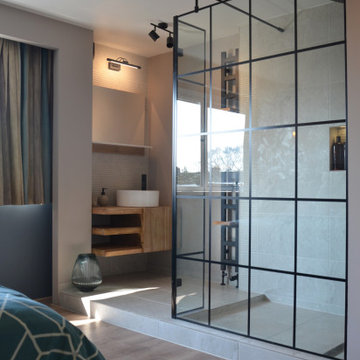
Photo of an expansive contemporary master wet room bathroom in Manchester with open cabinets, medium wood cabinets, beige tile, ceramic tile, grey walls, ceramic floors, a vessel sink, wood benchtops, beige floor, an open shower, brown benchtops, a single vanity, a floating vanity and wood walls.
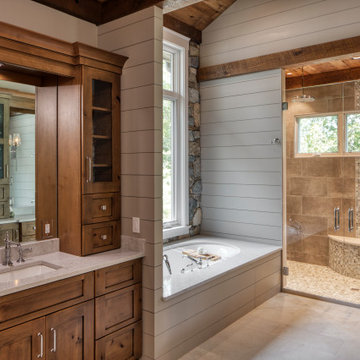
This is an example of a large traditional master wet room bathroom in Charlotte with shaker cabinets, brown cabinets, an undermount tub, a two-piece toilet, beige tile, ceramic tile, grey walls, ceramic floors, an undermount sink, engineered quartz benchtops, grey floor, a hinged shower door, beige benchtops, a shower seat, a single vanity, a built-in vanity, coffered and wood walls.
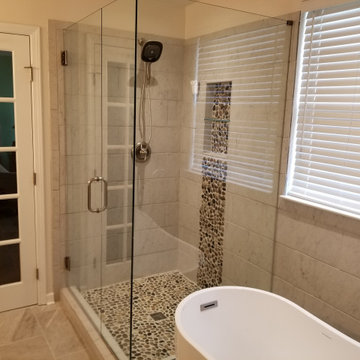
Custom Shower
Large arts and crafts master bathroom in Charlotte with raised-panel cabinets, medium wood cabinets, a freestanding tub, an open shower, a two-piece toilet, beige tile, ceramic tile, white walls, cement tiles, an undermount sink, granite benchtops, brown floor, a hinged shower door, brown benchtops, a niche, a double vanity, a freestanding vanity and wood walls.
Large arts and crafts master bathroom in Charlotte with raised-panel cabinets, medium wood cabinets, a freestanding tub, an open shower, a two-piece toilet, beige tile, ceramic tile, white walls, cement tiles, an undermount sink, granite benchtops, brown floor, a hinged shower door, brown benchtops, a niche, a double vanity, a freestanding vanity and wood walls.
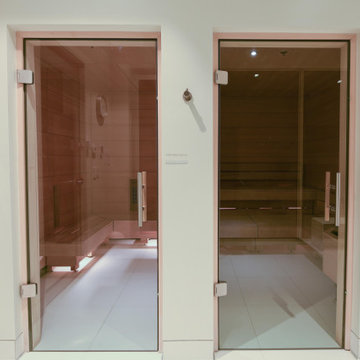
Double saunas - Infrared sauna on left, traditional Finnish sauna on right. Both cabins feature bench seating with under bench lighting and hinged glass doors.
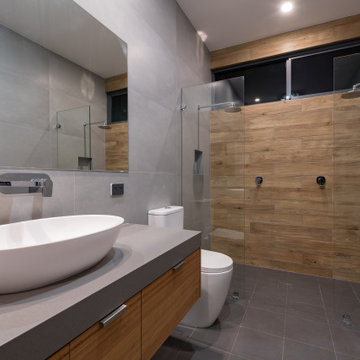
Luxury bathroom over looking the beautiful country property.
This is an example of a mid-sized contemporary master bathroom in Adelaide with flat-panel cabinets, grey cabinets, a freestanding tub, a double shower, a one-piece toilet, gray tile, ceramic tile, grey walls, ceramic floors, a trough sink, engineered quartz benchtops, grey floor, an open shower, grey benchtops, a single vanity, a floating vanity and wood walls.
This is an example of a mid-sized contemporary master bathroom in Adelaide with flat-panel cabinets, grey cabinets, a freestanding tub, a double shower, a one-piece toilet, gray tile, ceramic tile, grey walls, ceramic floors, a trough sink, engineered quartz benchtops, grey floor, an open shower, grey benchtops, a single vanity, a floating vanity and wood walls.
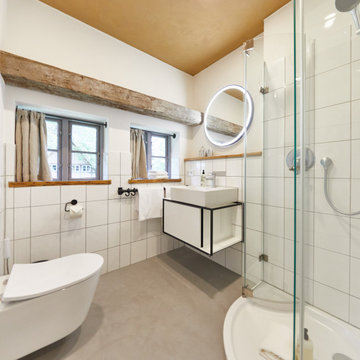
Inspiration for a small country 3/4 bathroom in Hanover with flat-panel cabinets, white cabinets, a two-piece toilet, white tile, ceramic tile, white walls, concrete floors, a vessel sink, grey floor, white benchtops, a single vanity, a floating vanity and wood walls.
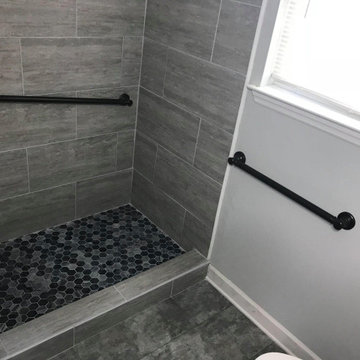
View our collection of Bathroom Remodeling projects in the Savannah and Richmond Hill, GA area! Trust Southern Home Solutions to blend the latest conveniences with any style or theme you want for your bathroom expertly. Learn more about our bathroom remodeling services and contact us for a free estimate! https://southernhomesolutions.net/contact-us/
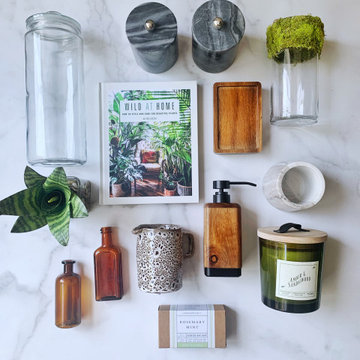
Design ideas for a large contemporary master wet room bathroom in Atlanta with shaker cabinets, black cabinets, a freestanding tub, a one-piece toilet, gray tile, ceramic tile, white walls, ceramic floors, an undermount sink, marble benchtops, grey floor, an open shower, white benchtops, a niche, a double vanity, a freestanding vanity, vaulted and wood walls.
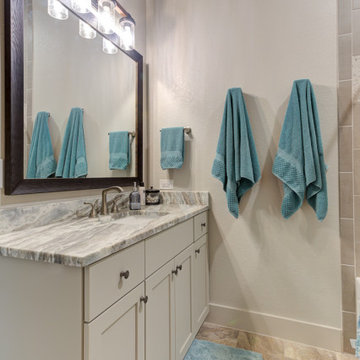
Large transitional kids bathroom in Austin with shaker cabinets, white cabinets, a freestanding tub, an open shower, a two-piece toilet, gray tile, ceramic tile, white walls, ceramic floors, an undermount sink, granite benchtops, grey floor, a hinged shower door, grey benchtops, a shower seat, a double vanity, a built-in vanity, wood and wood walls.
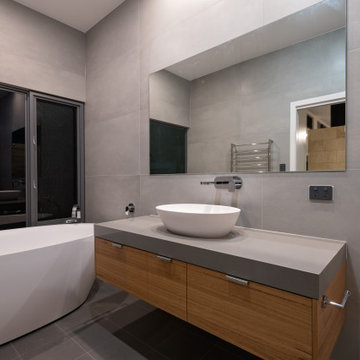
Luxury bathroom over looking the beautiful country property.
Design ideas for a mid-sized contemporary master bathroom in Adelaide with flat-panel cabinets, grey cabinets, a freestanding tub, a double shower, a one-piece toilet, gray tile, ceramic tile, grey walls, ceramic floors, a trough sink, engineered quartz benchtops, grey floor, an open shower, grey benchtops, a single vanity, a floating vanity and wood walls.
Design ideas for a mid-sized contemporary master bathroom in Adelaide with flat-panel cabinets, grey cabinets, a freestanding tub, a double shower, a one-piece toilet, gray tile, ceramic tile, grey walls, ceramic floors, a trough sink, engineered quartz benchtops, grey floor, an open shower, grey benchtops, a single vanity, a floating vanity and wood walls.
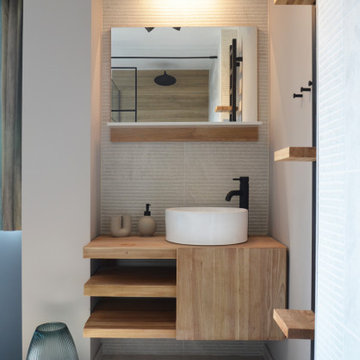
Expansive contemporary master wet room bathroom in Manchester with open cabinets, medium wood cabinets, beige tile, ceramic tile, grey walls, ceramic floors, a vessel sink, wood benchtops, beige floor, an open shower, brown benchtops, a single vanity, a floating vanity and wood walls.
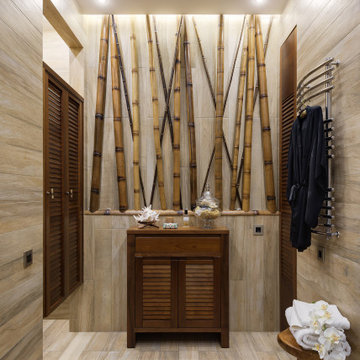
Простое место для жизни, где спокойно, уютно и тепло.
Интерьер живет и дополняется декором из путешествий и предметами иконами дизайна до сих пор.
Фокусная точка кухни— столешница с подсветкой из медового оникса и люстра Designheure lustre 6 petit nuage.
Спальня - зона вдохновленная сюрреализмом, Рене Магниттом и глубоким синим. Акценты: стул fabio november her Casamania, торшер Eos Umage и скульптура ASW A Shade Wilder
Ванная комната - мечта и воспоминание о райском острове Бали.
Фотограф: Сергей Савченко

This custom cottage designed and built by Aaron Bollman is nestled in the Saugerties, NY. Situated in virgin forest at the foot of the Catskill mountains overlooking a babling brook, this hand crafted home both charms and relaxes the senses.
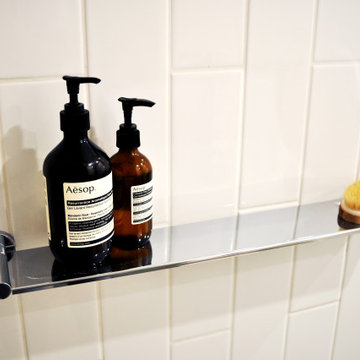
With classic floor to ceiling subway tiles and warm white tones, this walk-in shower is a dream. All your luxe products can be displayed on the chrome shower shelf, adding a touch of convenience to the shower experience as a whole.
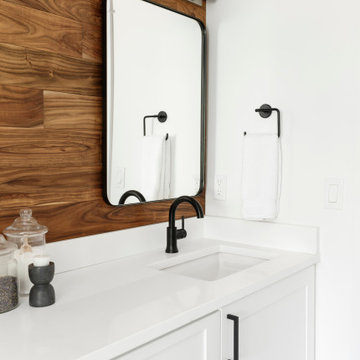
While the majority of APD designs are created to meet the specific and unique needs of the client, this whole home remodel was completed in partnership with Black Sheep Construction as a high end house flip. From space planning to cabinet design, finishes to fixtures, appliances to plumbing, cabinet finish to hardware, paint to stone, siding to roofing; Amy created a design plan within the contractor’s remodel budget focusing on the details that would be important to the future home owner. What was a single story house that had fallen out of repair became a stunning Pacific Northwest modern lodge nestled in the woods!
Bathroom Design Ideas with Ceramic Tile and Wood Walls
6