Bathroom Design Ideas with Ceramic Tile and Wood Walls
Refine by:
Budget
Sort by:Popular Today
161 - 180 of 262 photos
Item 1 of 3
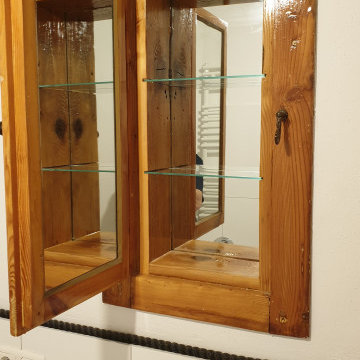
Der Spiegelschrank wurde aus einem altem Wandschrank mit Spiegeln und Einlegern aus Glas für das Bad angefertigt und in der Mauer versenkt.
Photo of a small country 3/4 bathroom in Munich with medium wood cabinets, white tile, ceramic tile, white walls and wood walls.
Photo of a small country 3/4 bathroom in Munich with medium wood cabinets, white tile, ceramic tile, white walls and wood walls.
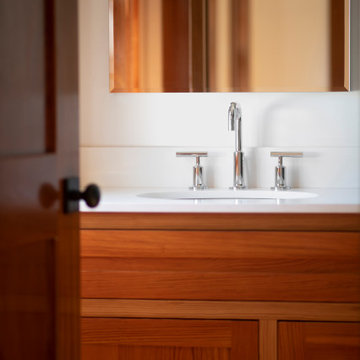
For the master bath using the same reclaimed pine that we installed on the flooring throughout we made a custom vanity. A white quartz countertop finished it off nicely.
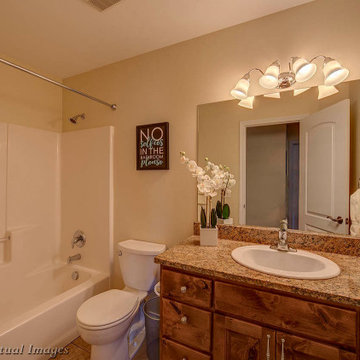
Sultry guest bathroom.
Design ideas for a mid-sized traditional master bathroom in Salt Lake City with brown cabinets, an alcove tub, an alcove shower, a one-piece toilet, brown tile, ceramic tile, beige walls, ceramic floors, a drop-in sink, granite benchtops, brown floor, a shower curtain, brown benchtops, a single vanity, a built-in vanity, wood and wood walls.
Design ideas for a mid-sized traditional master bathroom in Salt Lake City with brown cabinets, an alcove tub, an alcove shower, a one-piece toilet, brown tile, ceramic tile, beige walls, ceramic floors, a drop-in sink, granite benchtops, brown floor, a shower curtain, brown benchtops, a single vanity, a built-in vanity, wood and wood walls.

This Paradise Model ATU is extra tall and grand! As you would in you have a couch for lounging, a 6 drawer dresser for clothing, and a seating area and closet that mirrors the kitchen. Quartz countertops waterfall over the side of the cabinets encasing them in stone. The custom kitchen cabinetry is sealed in a clear coat keeping the wood tone light. Black hardware accents with contrast to the light wood. A main-floor bedroom- no crawling in and out of bed. The wallpaper was an owner request; what do you think of their choice?
The bathroom has natural edge Hawaiian mango wood slabs spanning the length of the bump-out: the vanity countertop and the shelf beneath. The entire bump-out-side wall is tiled floor to ceiling with a diamond print pattern. The shower follows the high contrast trend with one white wall and one black wall in matching square pearl finish. The warmth of the terra cotta floor adds earthy warmth that gives life to the wood. 3 wall lights hang down illuminating the vanity, though durning the day, you likely wont need it with the natural light shining in from two perfect angled long windows.
This Paradise model was way customized. The biggest alterations were to remove the loft altogether and have one consistent roofline throughout. We were able to make the kitchen windows a bit taller because there was no loft we had to stay below over the kitchen. This ATU was perfect for an extra tall person. After editing out a loft, we had these big interior walls to work with and although we always have the high-up octagon windows on the interior walls to keep thing light and the flow coming through, we took it a step (or should I say foot) further and made the french pocket doors extra tall. This also made the shower wall tile and shower head extra tall. We added another ceiling fan above the kitchen and when all of those awning windows are opened up, all the hot air goes right up and out.
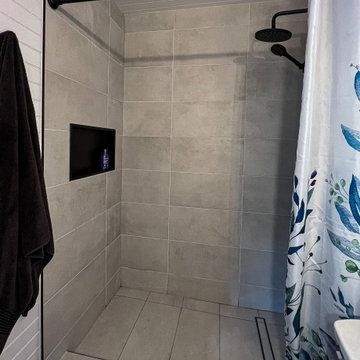
Inspiration for a bathroom in Toronto with flat-panel cabinets, light wood cabinets, gray tile, ceramic tile, white walls, dark hardwood floors, an integrated sink, brown floor, a shower curtain, white benchtops, a niche, a single vanity, a floating vanity and wood walls.
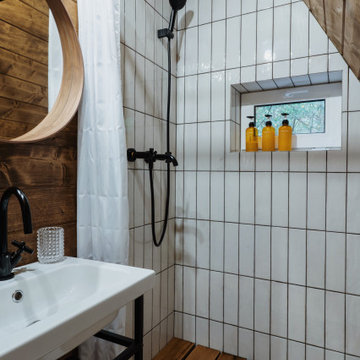
Design ideas for a scandinavian bathroom in Other with an open shower, white tile, ceramic tile, white walls, painted wood floors, a shower curtain, wood and wood walls.
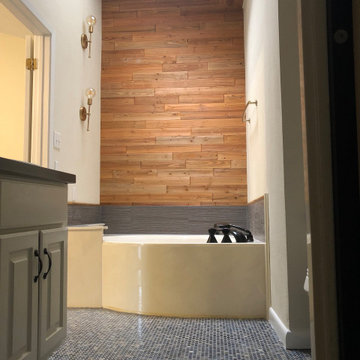
A master bathroom that brings nature in with a wood wall, wood ceilings, and a skylight over a soaking tub.
This is an example of a master bathroom in Austin with an alcove tub, gray tile, ceramic tile, white walls, ceramic floors, blue floor, a built-in vanity, wood and wood walls.
This is an example of a master bathroom in Austin with an alcove tub, gray tile, ceramic tile, white walls, ceramic floors, blue floor, a built-in vanity, wood and wood walls.
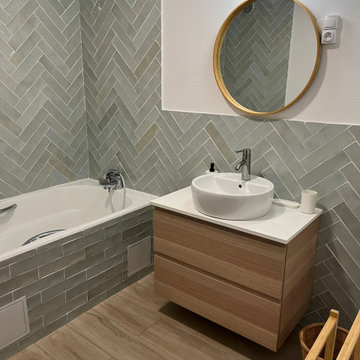
La salle de bain de ce projet a également été métamorphosée. Nous avons carrelé tous les murs avec ce joli carrelage vert, et mis du carrelage imitation parquet au sol.
Le mélange de vert et de bois apporte une touche de cosyness.
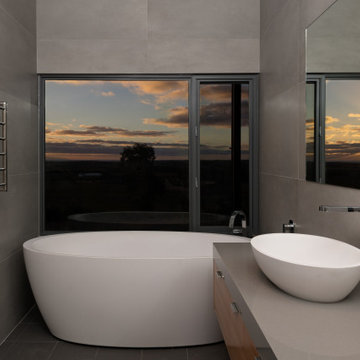
Luxury bathroom over looking the beautiful country property.
Photo of a mid-sized contemporary master bathroom in Adelaide with flat-panel cabinets, grey cabinets, a freestanding tub, a double shower, a one-piece toilet, gray tile, ceramic tile, grey walls, ceramic floors, a trough sink, engineered quartz benchtops, grey floor, an open shower, grey benchtops, a single vanity, a floating vanity and wood walls.
Photo of a mid-sized contemporary master bathroom in Adelaide with flat-panel cabinets, grey cabinets, a freestanding tub, a double shower, a one-piece toilet, gray tile, ceramic tile, grey walls, ceramic floors, a trough sink, engineered quartz benchtops, grey floor, an open shower, grey benchtops, a single vanity, a floating vanity and wood walls.
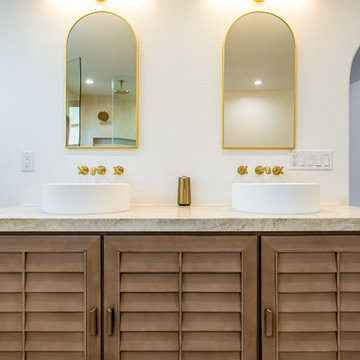
Our new construction project offers stunning wood floors and wood cabinets that bring warmth and elegance to your living space. Our open galley kitchen design allows for easy access and practical use, making meal prep a breeze while giving an air of sophistication to your home. The brown marble backsplash matches the brown theme, creating a cozy atmosphere that gives you a sense of comfort and tranquility.
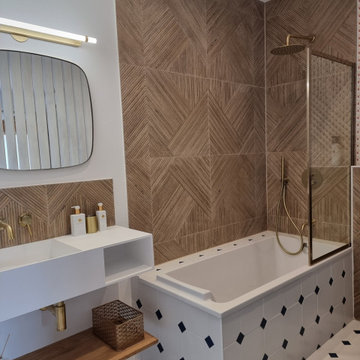
Photo of a mid-sized contemporary master bathroom in Bordeaux with open cabinets, an undermount tub, a shower/bathtub combo, beige tile, brown tile, ceramic tile, ceramic floors, a wall-mount sink, white floor, white benchtops, a single vanity, a floating vanity, wood walls and decorative wall panelling.
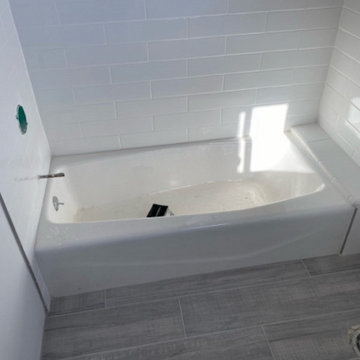
Small contemporary 3/4 bathroom in Los Angeles with open cabinets, white cabinets, a freestanding tub, a shower/bathtub combo, a bidet, white tile, ceramic tile, white walls, medium hardwood floors, a console sink, granite benchtops, grey floor, a shower curtain, white benchtops, a single vanity, a built-in vanity, coffered and wood walls.
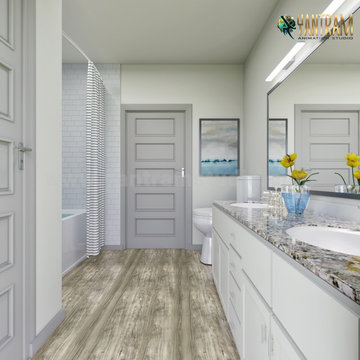
Stunning Master Bathroom 3D Interior Designers rendering by Architectural rendering companies
Inspiration for a mid-sized modern master bathroom in Milan with flat-panel cabinets, white cabinets, a drop-in tub, an open shower, a one-piece toilet, white tile, ceramic tile, green walls, dark hardwood floors, a drop-in sink, marble benchtops, brown floor, a shower curtain, multi-coloured benchtops, an enclosed toilet, a double vanity, a built-in vanity, wood and wood walls.
Inspiration for a mid-sized modern master bathroom in Milan with flat-panel cabinets, white cabinets, a drop-in tub, an open shower, a one-piece toilet, white tile, ceramic tile, green walls, dark hardwood floors, a drop-in sink, marble benchtops, brown floor, a shower curtain, multi-coloured benchtops, an enclosed toilet, a double vanity, a built-in vanity, wood and wood walls.
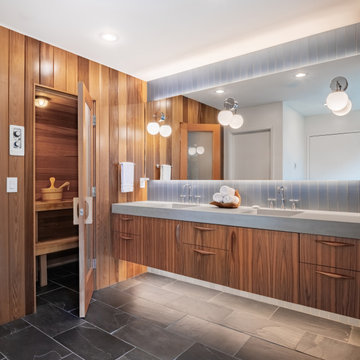
New Generation MCM
Location: Lake Oswego, OR
Type: Remodel
Credits
Design: Matthew O. Daby - M.O.Daby Design
Interior design: Angela Mechaley - M.O.Daby Design
Construction: Oregon Homeworks
Photography: KLIK Concepts
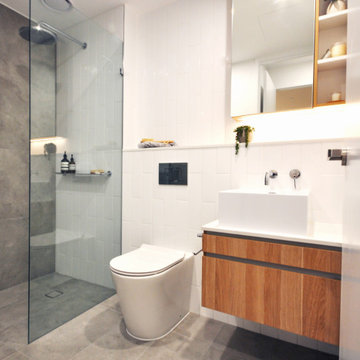
The large walk-in shower is an added luxury to suit those who appreciate extra space. The chrome shower shelf also provides convenience.
The chrome fixtures throughout this bathroom provide cohesion and elegance. The colours are balanced with warm tones and crisp lines.
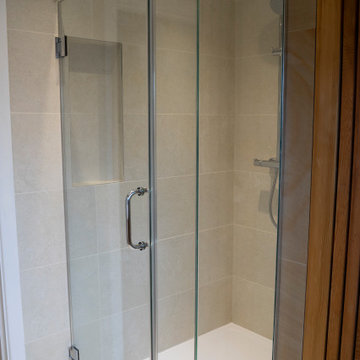
Inspiration for a mid-sized scandinavian 3/4 bathroom in Surrey with brown cabinets, an open shower, a wall-mount toilet, beige tile, ceramic tile, brown walls, cement tiles, a wall-mount sink, beige floor, a hinged shower door, a laundry, a single vanity, a freestanding vanity and wood walls.
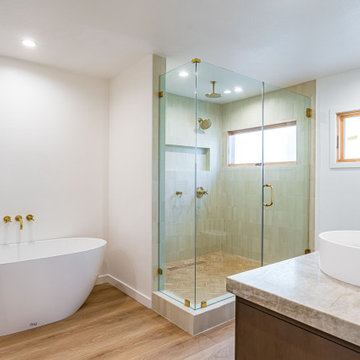
Our new construction project offers stunning wood floors and wood cabinets that bring warmth and elegance to your living space. Our open galley kitchen design allows for easy access and practical use, making meal prep a breeze while giving an air of sophistication to your home. The brown marble backsplash matches the brown theme, creating a cozy atmosphere that gives you a sense of comfort and tranquility.
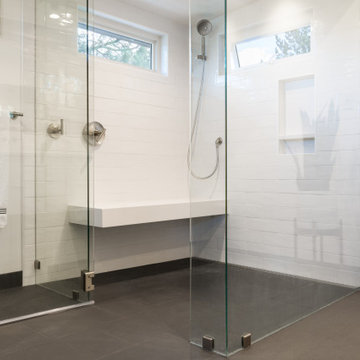
Inspiration for a mid-sized midcentury bathroom in Other with flat-panel cabinets, white cabinets, a curbless shower, a bidet, white tile, ceramic tile, porcelain floors, an undermount sink, engineered quartz benchtops, grey floor, a hinged shower door, white benchtops, a shower seat, a single vanity, a floating vanity and wood walls.
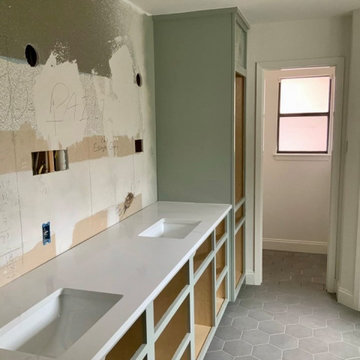
Solid Maple Custom Cabinetry
Inspiration for a mid-sized traditional master bathroom in Austin with grey cabinets, an alcove shower, white tile, ceramic tile, white walls, porcelain floors, an integrated sink, solid surface benchtops, grey floor, a hinged shower door, white benchtops, an enclosed toilet, a double vanity, a built-in vanity, wood and wood walls.
Inspiration for a mid-sized traditional master bathroom in Austin with grey cabinets, an alcove shower, white tile, ceramic tile, white walls, porcelain floors, an integrated sink, solid surface benchtops, grey floor, a hinged shower door, white benchtops, an enclosed toilet, a double vanity, a built-in vanity, wood and wood walls.
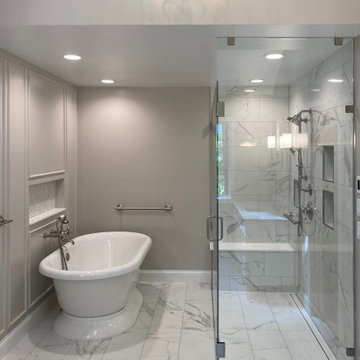
Wetroom space with freestanding Jacuzzi tub with wall mounted Signature Hardware tub filler and wall niche for storage. Frameless & curbless tile shower with linear drain, 3 storage niches, multiple shower heads, shower bench with Cambria quartz top, custom glass, and grab bars.
Bathroom Design Ideas with Ceramic Tile and Wood Walls
9