Bathroom Design Ideas with Concrete Floors and a Double Vanity
Refine by:
Budget
Sort by:Popular Today
81 - 100 of 809 photos
Item 1 of 3
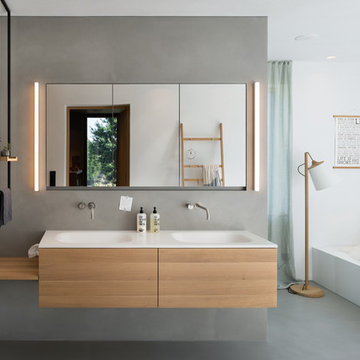
Expansive scandinavian master bathroom in Munich with grey walls, concrete floors, an integrated sink, grey floor, flat-panel cabinets, light wood cabinets, white benchtops, a double vanity and a floating vanity.
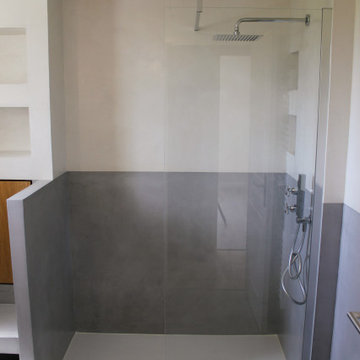
Détail de la douche épurée.
This is an example of a mid-sized mediterranean 3/4 bathroom in Other with beaded inset cabinets, medium wood cabinets, a curbless shower, grey walls, concrete floors, a vessel sink, concrete benchtops, grey floor, grey benchtops, a double vanity, a built-in vanity and a niche.
This is an example of a mid-sized mediterranean 3/4 bathroom in Other with beaded inset cabinets, medium wood cabinets, a curbless shower, grey walls, concrete floors, a vessel sink, concrete benchtops, grey floor, grey benchtops, a double vanity, a built-in vanity and a niche.

Inspiration for a contemporary master bathroom in Los Angeles with flat-panel cabinets, medium wood cabinets, a freestanding tub, gray tile, concrete floors, a drop-in sink, engineered quartz benchtops, beige floor, white benchtops, a double vanity, a floating vanity and vaulted.
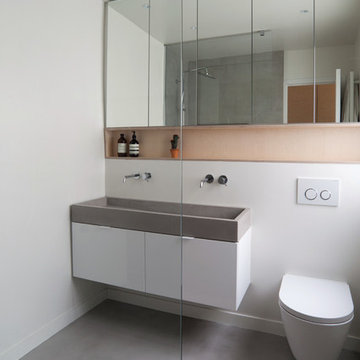
Photo : BCDF Studio
Design ideas for a mid-sized 3/4 bathroom in Paris with beaded inset cabinets, white cabinets, a curbless shower, a wall-mount toilet, gray tile, white walls, concrete floors, a trough sink, concrete benchtops, grey floor, a hinged shower door, grey benchtops, a niche, a double vanity and a floating vanity.
Design ideas for a mid-sized 3/4 bathroom in Paris with beaded inset cabinets, white cabinets, a curbless shower, a wall-mount toilet, gray tile, white walls, concrete floors, a trough sink, concrete benchtops, grey floor, a hinged shower door, grey benchtops, a niche, a double vanity and a floating vanity.

Custom Built home designed to fit on an undesirable lot provided a great opportunity to think outside of the box with creating a large open concept living space with a kitchen, dining room, living room, and sitting area. This space has extra high ceilings with concrete radiant heat flooring and custom IKEA cabinetry throughout. The master suite sits tucked away on one side of the house while the other bedrooms are upstairs with a large flex space, great for a kids play area!
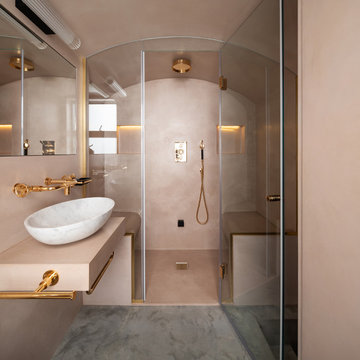
Contemporary kids bathroom in London with white cabinets, a freestanding tub, an open shower, a wall-mount toilet, white tile, marble, white walls, concrete floors, a drop-in sink, engineered quartz benchtops, grey floor, a hinged shower door, white benchtops, a double vanity and a floating vanity.
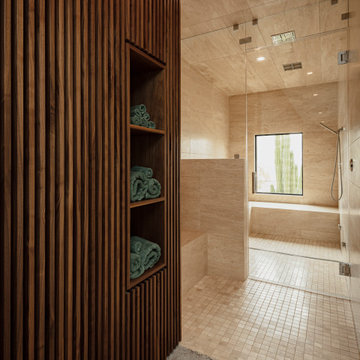
Photo by Roehner + Ryan
Design ideas for a large master bathroom in Phoenix with flat-panel cabinets, dark wood cabinets, stone tile, concrete floors, an undermount sink, engineered quartz benchtops, grey floor, a hinged shower door, white benchtops, a double vanity and a freestanding vanity.
Design ideas for a large master bathroom in Phoenix with flat-panel cabinets, dark wood cabinets, stone tile, concrete floors, an undermount sink, engineered quartz benchtops, grey floor, a hinged shower door, white benchtops, a double vanity and a freestanding vanity.
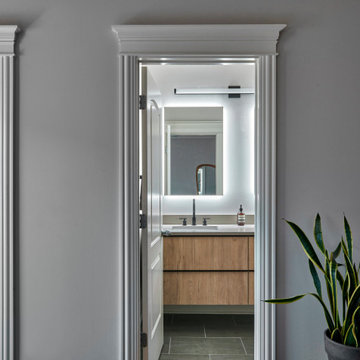
The goal was to open up this bathroom, update it, bring it to life! 123 Remodeling went for modern, but zen; rough, yet warm. We mixed ideas of modern finishes like the concrete floor with the warm wood tone and textures on the wall that emulates bamboo to balance each other. The matte black finishes were appropriate final touches to capture the urban location of this master bathroom located in Chicago’s West Loop.
https://123remodeling.com - Chicago Kitchen & Bath Remodeler
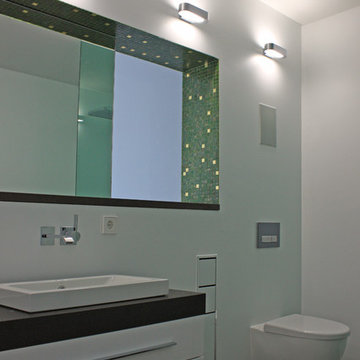
Foto: Karl Pfeiffer
Inspiration for a large modern 3/4 bathroom in Dusseldorf with flat-panel cabinets, white cabinets, a wall-mount toilet, white walls, concrete floors, a vessel sink, grey floor, brown benchtops, a curbless shower, wood benchtops, an open shower, a double vanity and a floating vanity.
Inspiration for a large modern 3/4 bathroom in Dusseldorf with flat-panel cabinets, white cabinets, a wall-mount toilet, white walls, concrete floors, a vessel sink, grey floor, brown benchtops, a curbless shower, wood benchtops, an open shower, a double vanity and a floating vanity.
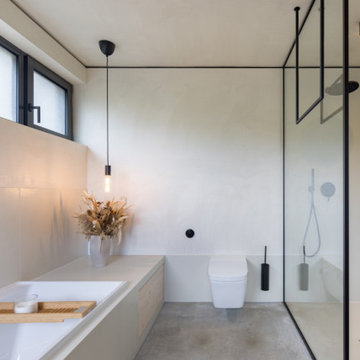
This is an example of a modern bathroom in Frankfurt with a drop-in tub, a wall-mount toilet, grey walls, concrete floors, an open shower, a double vanity and a floating vanity.
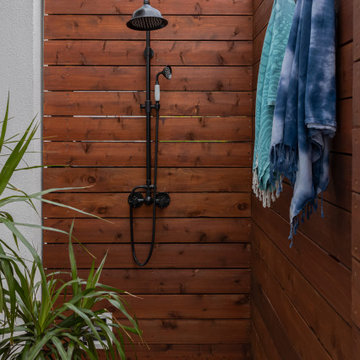
This is an example of a mid-sized scandinavian master bathroom in Austin with shaker cabinets, medium wood cabinets, a freestanding tub, a double shower, yellow tile, ceramic tile, white walls, concrete floors, an undermount sink, engineered quartz benchtops, beige floor, white benchtops, a double vanity and a built-in vanity.
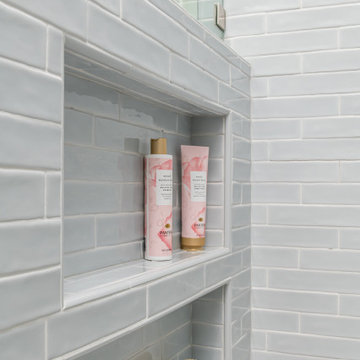
Anyone out there that loves to share a bathroom with a teen? Our clients were ready for us to help shuffle rooms around on their 2nd floor in order to accommodate a new full bathroom with a large walk in shower and double vanity. The new bathroom is very simple in style and color with a bright open feel and lots of storage.
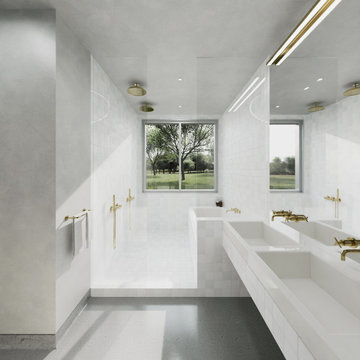
Each cabin contains a large sleeping area, a kitchenette and dining area, a small work space, and a luxurious bathroom. Here is a view of the bathroom, looking from the vanity on the wet room, complete with double shower and soaking tub.
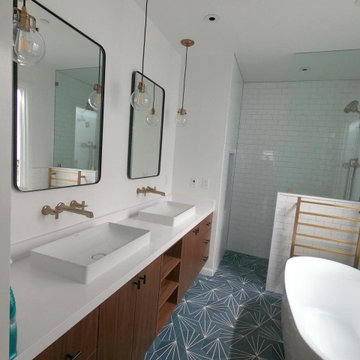
Master bathroom with curbless shower, gold hardware, custom vanity, soaking tub, walk-in shower, and patterned blue cement tile floor
Photo of a mid-sized eclectic master bathroom in San Francisco with flat-panel cabinets, dark wood cabinets, a freestanding tub, a curbless shower, white tile, subway tile, white walls, concrete floors, a vessel sink, engineered quartz benchtops, blue floor, an open shower, white benchtops, a double vanity and a built-in vanity.
Photo of a mid-sized eclectic master bathroom in San Francisco with flat-panel cabinets, dark wood cabinets, a freestanding tub, a curbless shower, white tile, subway tile, white walls, concrete floors, a vessel sink, engineered quartz benchtops, blue floor, an open shower, white benchtops, a double vanity and a built-in vanity.
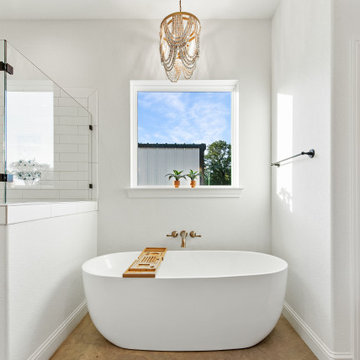
Mid-sized country master bathroom in Dallas with shaker cabinets, white cabinets, a freestanding tub, a corner shower, a two-piece toilet, white tile, ceramic tile, white walls, concrete floors, an undermount sink, engineered quartz benchtops, beige floor, a hinged shower door, white benchtops, a shower seat, a double vanity and a built-in vanity.
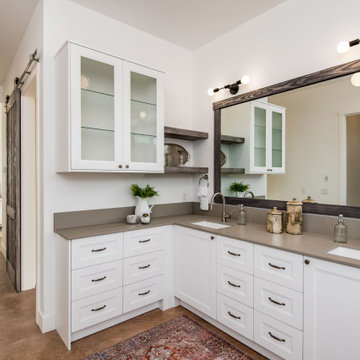
Custom Built home designed to fit on an undesirable lot provided a great opportunity to think outside of the box with creating a large open concept living space with a kitchen, dining room, living room, and sitting area. This space has extra high ceilings with concrete radiant heat flooring and custom IKEA cabinetry throughout. The master suite sits tucked away on one side of the house while the other bedrooms are upstairs with a large flex space, great for a kids play area!
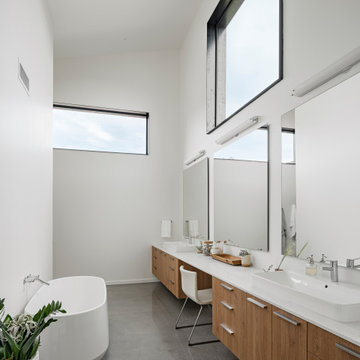
This is an example of a modern bathroom in Phoenix with flat-panel cabinets, medium wood cabinets, a freestanding tub, an alcove shower, white tile, white walls, concrete floors, a vessel sink, engineered quartz benchtops, white benchtops, a double vanity and a floating vanity.
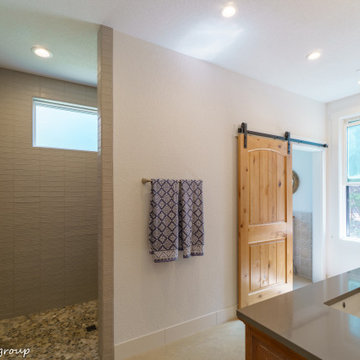
Mid-sized country master bathroom in Austin with recessed-panel cabinets, brown cabinets, an open shower, a two-piece toilet, concrete floors, an undermount sink, engineered quartz benchtops, grey floor, an open shower, grey benchtops, an enclosed toilet, a double vanity and a freestanding vanity.
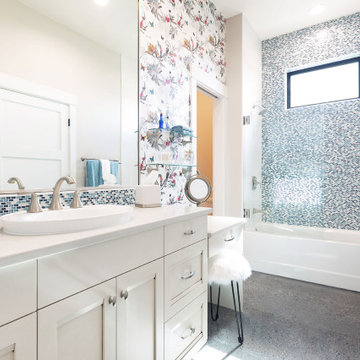
Bathroom interior, featuring an Infinity from Marvin aAwning window in custom-painted EverWood interior finish, featuring Oil Rubbed Bronze hardware.
Photo of a transitional bathroom in Columbus with white cabinets, an alcove tub, a shower/bathtub combo, multi-coloured tile, concrete floors, a hinged shower door, white benchtops, a double vanity and a built-in vanity.
Photo of a transitional bathroom in Columbus with white cabinets, an alcove tub, a shower/bathtub combo, multi-coloured tile, concrete floors, a hinged shower door, white benchtops, a double vanity and a built-in vanity.
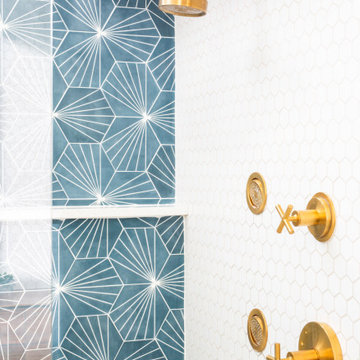
This is an example of a large midcentury master bathroom in Detroit with flat-panel cabinets, medium wood cabinets, a double shower, a one-piece toilet, white tile, ceramic tile, white walls, concrete floors, a vessel sink, wood benchtops, blue floor, a hinged shower door, brown benchtops, a niche, a double vanity, a floating vanity and vaulted.
Bathroom Design Ideas with Concrete Floors and a Double Vanity
5