Bathroom Design Ideas with Concrete Floors and a Double Vanity
Refine by:
Budget
Sort by:Popular Today
101 - 120 of 809 photos
Item 1 of 3

Il bagno è il luogo del relax e fonte di benessere.
Inspiration for a large contemporary 3/4 bathroom in Bari with glass-front cabinets, grey cabinets, a corner shower, a two-piece toilet, white walls, concrete floors, a pedestal sink, marble benchtops, grey floor, an open shower, black benchtops, a double vanity, wallpaper and wallpaper.
Inspiration for a large contemporary 3/4 bathroom in Bari with glass-front cabinets, grey cabinets, a corner shower, a two-piece toilet, white walls, concrete floors, a pedestal sink, marble benchtops, grey floor, an open shower, black benchtops, a double vanity, wallpaper and wallpaper.
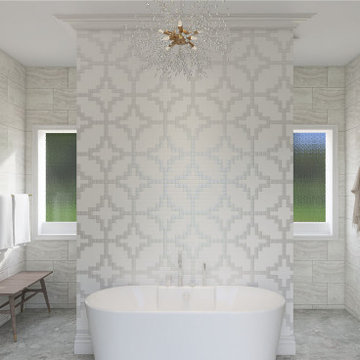
Transitional bathroom design with mosaic tile pattern accent on wall
This is an example of a large transitional master bathroom in Atlanta with dark wood cabinets, a freestanding tub, an open shower, white tile, mosaic tile, concrete floors, an undermount sink, engineered quartz benchtops, grey floor, an open shower, white benchtops, an enclosed toilet, a double vanity and a freestanding vanity.
This is an example of a large transitional master bathroom in Atlanta with dark wood cabinets, a freestanding tub, an open shower, white tile, mosaic tile, concrete floors, an undermount sink, engineered quartz benchtops, grey floor, an open shower, white benchtops, an enclosed toilet, a double vanity and a freestanding vanity.
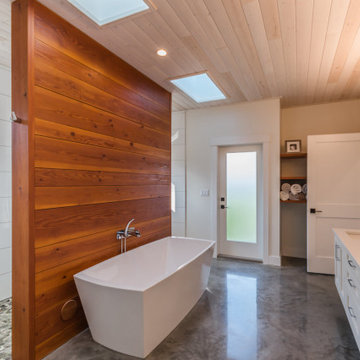
Gorgeous west coast contemporary style bathroom on Vancouver Island.
This is an example of a large contemporary master wet room bathroom in Vancouver with white cabinets, a freestanding tub, beige walls, concrete floors, an undermount sink, engineered quartz benchtops, grey floor, an open shower, white benchtops, a double vanity, a floating vanity, timber and wood walls.
This is an example of a large contemporary master wet room bathroom in Vancouver with white cabinets, a freestanding tub, beige walls, concrete floors, an undermount sink, engineered quartz benchtops, grey floor, an open shower, white benchtops, a double vanity, a floating vanity, timber and wood walls.
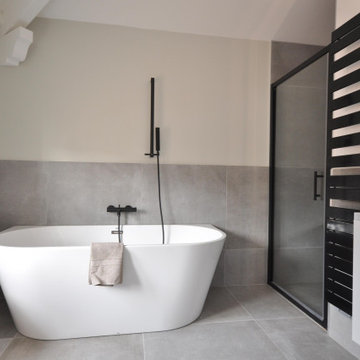
Conception de salle de bain équipée de baignoire et de douche avec robinetterie et radiateur noirs dans projet de rénovation complète de maison au coeur des Monts d'Or à Lyon.
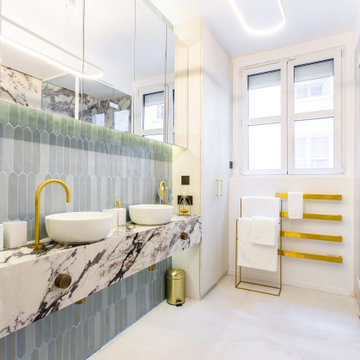
Photo of a mid-sized contemporary master bathroom in Paris with grey cabinets, an undermount tub, a curbless shower, a wall-mount toilet, blue tile, ceramic tile, multi-coloured walls, concrete floors, a drop-in sink, marble benchtops, grey floor, a hinged shower door, multi-coloured benchtops, a double vanity, a built-in vanity and recessed.
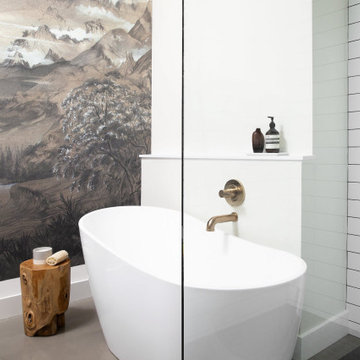
When our client contacted us, they wanted to completely renovate their condo to accommodate a much better use of their space, which included a new kitchen, bathroom, bedroom, and den/office. There were some limitations with placement, given this home was a condo, but some key design changes were made to dramatically improvement their home.
Firstly, after demolition it was discovered that there was lots of ceiling space that was unused and empty. So we all decided to raise it by almost 2 feet - almost 4' in the bathroom and bedroom. This probably had the most dramatic impact of all the changes.
Our client also decided to have polished concrete floors and this was done everywhere, and incorporate custom cabinetry in all rooms. The advantage of this was to really maximize and fully utilize every possible area, while at the same time dramatically beautify the condo.
Of course the brushed brass finishes and minimal decorating help direct the to key focal places in the condo including the mural of wallpaper in the bathroom and entertainment in the living room.
We love the Pentax backsplash in the kitchen!
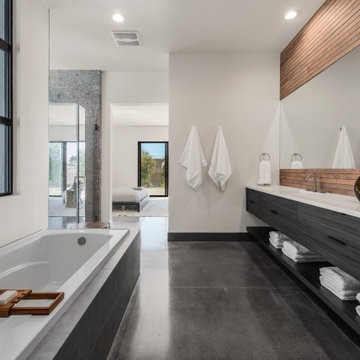
Photo of a large contemporary master bathroom in Las Vegas with white walls, an undermount sink, solid surface benchtops, black floor, a hinged shower door, white benchtops, a double vanity, flat-panel cabinets, grey cabinets, a drop-in tub, a corner shower, concrete floors and a floating vanity.
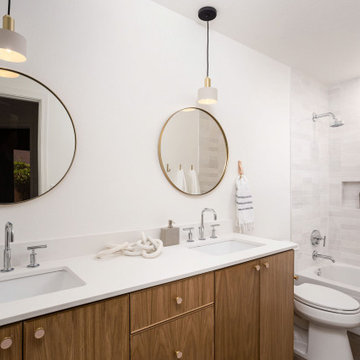
We teamed up with an investor to design a one-of-a-kind property. We created a very clear vision for this home: Scandinavian minimalism. Our intention for this home was to incorporate as many natural materials that we could. We started by selecting polished concrete floors throughout the entire home. To balance this masculinity, we chose soft, natural wood grain cabinetry for the kitchen, bathrooms and mudroom. In the kitchen, we made the hood a focal point by wrapping it in marble and installing a herringbone tile to the ceiling. We accented the rooms with brass and polished chrome, giving the home a light and airy feeling. We incorporated organic textures and soft lines throughout. The bathrooms feature a dimensioned shower tile and leather towel hooks. We drew inspiration for the color palette and styling by our surroundings - the desert.
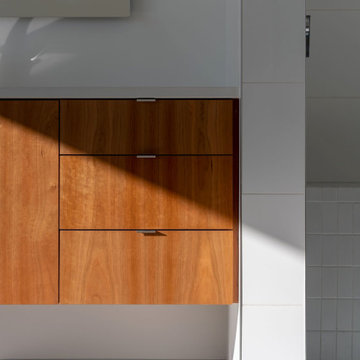
Master Bath
This is an example of a large modern master bathroom in Other with flat-panel cabinets, medium wood cabinets, a freestanding tub, a curbless shower, concrete floors, engineered quartz benchtops, an open shower, white benchtops, a double vanity and a floating vanity.
This is an example of a large modern master bathroom in Other with flat-panel cabinets, medium wood cabinets, a freestanding tub, a curbless shower, concrete floors, engineered quartz benchtops, an open shower, white benchtops, a double vanity and a floating vanity.
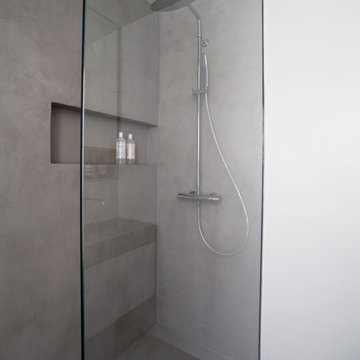
Photo : BCDF Studio
Photo of a mid-sized 3/4 bathroom in Paris with beaded inset cabinets, white cabinets, a curbless shower, a wall-mount toilet, gray tile, white walls, concrete floors, a trough sink, concrete benchtops, grey floor, a hinged shower door, grey benchtops, a niche, a double vanity and a floating vanity.
Photo of a mid-sized 3/4 bathroom in Paris with beaded inset cabinets, white cabinets, a curbless shower, a wall-mount toilet, gray tile, white walls, concrete floors, a trough sink, concrete benchtops, grey floor, a hinged shower door, grey benchtops, a niche, a double vanity and a floating vanity.
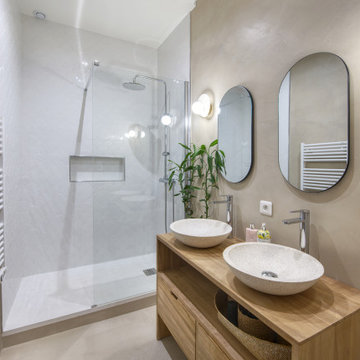
La salle de douche de l'étage a été repensée pour dissimuler le chauffe eau. Une cloison assez large a été créée (en rognant de l'espace de la chambre parentale) pour installer un placard comprenant du rangement et le chauffe eau extra plat. Les portes de ce placard sont dissimulées derrière la porte de la salle de douche.
Nous avons ainsi pu gagner en surface utile et changer le sens de la douche. La circulation est plus fluide et donc nous avons pu mettre un meuble double vasque.
L'ensemble de la salle de bain (murs et plafonds, hors douche) est recouvert d'un béton ciré beige afin d'apporter de la douceur et réchauffer la pièce. La douche quant à elle ressort davantage avec sa faïence écaille blanche brillante. Une niche a été faite pour bénéficier de rangement dans cette grande douche.
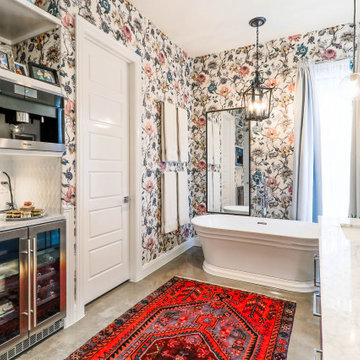
Photo of a mid-sized transitional bathroom in Other with white cabinets, a freestanding tub, an open shower, a one-piece toilet, white tile, marble, multi-coloured walls, concrete floors, an undermount sink, marble benchtops, grey floor, a hinged shower door, white benchtops, a shower seat, a double vanity and wallpaper.
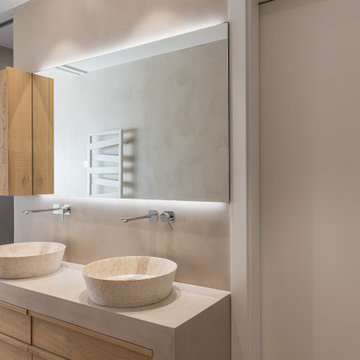
Un baño con paredes de microcemento, picas de piedra y muebles de roble natural
This is an example of a mid-sized country master bathroom in Barcelona with furniture-like cabinets, medium wood cabinets, a hot tub, a curbless shower, a wall-mount toilet, beige tile, beige walls, concrete floors, a vessel sink, brown floor, a sliding shower screen, beige benchtops, a double vanity and a floating vanity.
This is an example of a mid-sized country master bathroom in Barcelona with furniture-like cabinets, medium wood cabinets, a hot tub, a curbless shower, a wall-mount toilet, beige tile, beige walls, concrete floors, a vessel sink, brown floor, a sliding shower screen, beige benchtops, a double vanity and a floating vanity.
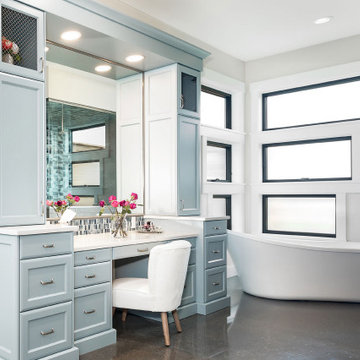
Master bathroom featuring Infinity from Marvin Awning and Picture windows in custom-painted EverWood finish, featuring Oil Rubbed Bronze hardware.
Design ideas for a mid-sized transitional master bathroom in Columbus with white cabinets, a freestanding tub, a shower/bathtub combo, concrete floors, a hinged shower door, white benchtops, a double vanity and a built-in vanity.
Design ideas for a mid-sized transitional master bathroom in Columbus with white cabinets, a freestanding tub, a shower/bathtub combo, concrete floors, a hinged shower door, white benchtops, a double vanity and a built-in vanity.
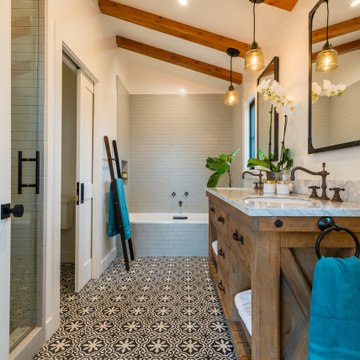
Photo of a mid-sized midcentury master bathroom in Los Angeles with medium wood cabinets, a drop-in tub, an alcove shower, a two-piece toilet, gray tile, white walls, concrete floors, an undermount sink, marble benchtops, multi-coloured floor, a hinged shower door, multi-coloured benchtops, an enclosed toilet, a double vanity, a freestanding vanity and exposed beam.
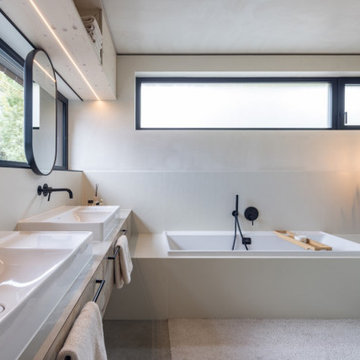
Photo of a modern bathroom in Frankfurt with a drop-in tub, a curbless shower, a wall-mount toilet, concrete floors, concrete benchtops, grey floor, grey benchtops and a double vanity.
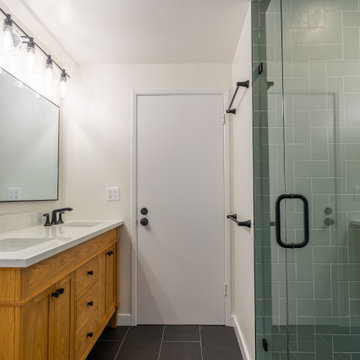
This modern shower remodel has the following features:
• Double Sink
• Large Mirror
• Vanity Lights
• Marble Countertop
• Black Tile Flooring
• Black Hexagon Tiles
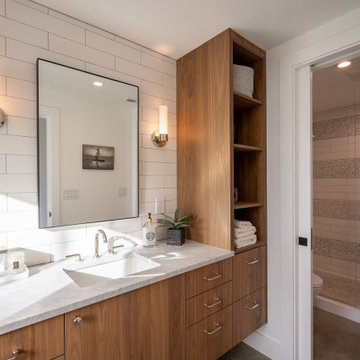
Guest Bath.
Photo of a large modern bathroom in Seattle with brown cabinets, an alcove shower, a one-piece toilet, white tile, ceramic tile, grey walls, concrete floors, engineered quartz benchtops, grey floor, a hinged shower door, grey benchtops, a shower seat and a double vanity.
Photo of a large modern bathroom in Seattle with brown cabinets, an alcove shower, a one-piece toilet, white tile, ceramic tile, grey walls, concrete floors, engineered quartz benchtops, grey floor, a hinged shower door, grey benchtops, a shower seat and a double vanity.

Large transitional master bathroom in Denver with shaker cabinets, medium wood cabinets, a freestanding tub, an alcove shower, a one-piece toilet, gray tile, ceramic tile, white walls, concrete floors, an undermount sink, granite benchtops, multi-coloured floor, an open shower, black benchtops, a shower seat, a double vanity and a built-in vanity.

Rustic finishes on this barndo bathroom.
Inspiration for a mid-sized country master bathroom in Austin with raised-panel cabinets, grey cabinets, an alcove shower, a two-piece toilet, gray tile, wood-look tile, grey walls, concrete floors, an undermount sink, granite benchtops, grey floor, a hinged shower door, black benchtops, a double vanity, a built-in vanity and vaulted.
Inspiration for a mid-sized country master bathroom in Austin with raised-panel cabinets, grey cabinets, an alcove shower, a two-piece toilet, gray tile, wood-look tile, grey walls, concrete floors, an undermount sink, granite benchtops, grey floor, a hinged shower door, black benchtops, a double vanity, a built-in vanity and vaulted.
Bathroom Design Ideas with Concrete Floors and a Double Vanity
6