Bathroom Design Ideas with Concrete Floors and a Double Vanity
Refine by:
Budget
Sort by:Popular Today
141 - 160 of 809 photos
Item 1 of 3
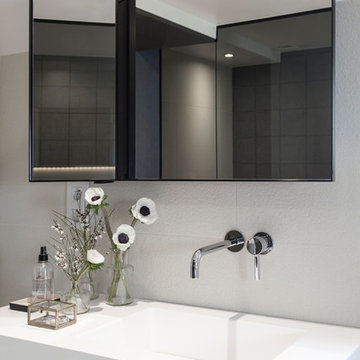
Photo : BCDF Studio
This is an example of a mid-sized contemporary master bathroom in Paris with a drop-in tub, white walls, flat-panel cabinets, white cabinets, an open shower, a wall-mount toilet, black and white tile, ceramic tile, concrete floors, a console sink, solid surface benchtops, grey floor, a hinged shower door, white benchtops, a shower seat, a double vanity and a floating vanity.
This is an example of a mid-sized contemporary master bathroom in Paris with a drop-in tub, white walls, flat-panel cabinets, white cabinets, an open shower, a wall-mount toilet, black and white tile, ceramic tile, concrete floors, a console sink, solid surface benchtops, grey floor, a hinged shower door, white benchtops, a shower seat, a double vanity and a floating vanity.
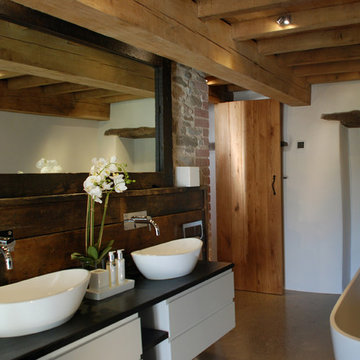
One of the only surviving examples of a 14thC agricultural building of this type in Cornwall, the ancient Grade II*Listed Medieval Tithe Barn had fallen into dereliction and was on the National Buildings at Risk Register. Numerous previous attempts to obtain planning consent had been unsuccessful, but a detailed and sympathetic approach by The Bazeley Partnership secured the support of English Heritage, thereby enabling this important building to begin a new chapter as a stunning, unique home designed for modern-day living.
A key element of the conversion was the insertion of a contemporary glazed extension which provides a bridge between the older and newer parts of the building. The finished accommodation includes bespoke features such as a new staircase and kitchen and offers an extraordinary blend of old and new in an idyllic location overlooking the Cornish coast.
This complex project required working with traditional building materials and the majority of the stone, timber and slate found on site was utilised in the reconstruction of the barn.
Since completion, the project has been featured in various national and local magazines, as well as being shown on Homes by the Sea on More4.
The project won the prestigious Cornish Buildings Group Main Award for ‘Maer Barn, 14th Century Grade II* Listed Tithe Barn Conversion to Family Dwelling’.
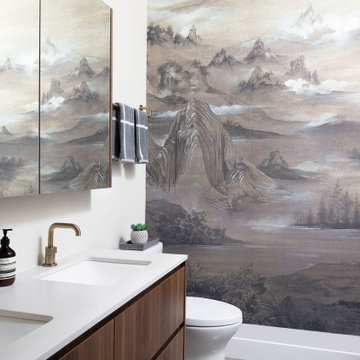
When our client contacted us, they wanted to completely renovate their condo to accommodate a much better use of their space, which included a new kitchen, bathroom, bedroom, and den/office. There were some limitations with placement, given this home was a condo, but some key design changes were made to dramatically improvement their home.
Firstly, after demolition it was discovered that there was lots of ceiling space that was unused and empty. So we all decided to raise it by almost 2 feet - almost 4' in the bathroom and bedroom. This probably had the most dramatic impact of all the changes.
Our client also decided to have polished concrete floors and this was done everywhere, and incorporate custom cabinetry in all rooms. The advantage of this was to really maximize and fully utilize every possible area, while at the same time dramatically beautify the condo.
Of course the brushed brass finishes and minimal decorating help direct the to key focal places in the condo including the mural of wallpaper in the bathroom and entertainment in the living room.
We love the Pentax backsplash in the kitchen!
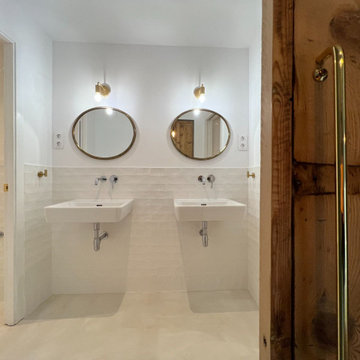
Inspiration for a modern master bathroom in Alicante-Costa Blanca with white cabinets, white walls, concrete floors, white floor, a double vanity and a floating vanity.

This is an example of a mid-sized contemporary master wet room bathroom in Miami with shaker cabinets, black cabinets, a freestanding tub, a one-piece toilet, gray tile, stone slab, grey walls, concrete floors, a vessel sink, quartzite benchtops, grey floor, a hinged shower door, white benchtops, a double vanity, a freestanding vanity and recessed.
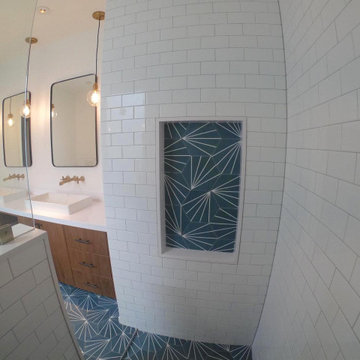
Master bathroom with gold hardware, custom vanity, soaking tub, walk-in shower, and patterned blue cement tile floor
Design ideas for a mid-sized country master bathroom in San Francisco with flat-panel cabinets, dark wood cabinets, a freestanding tub, a curbless shower, white tile, subway tile, white walls, concrete floors, a vessel sink, engineered quartz benchtops, blue floor, an open shower, white benchtops, a double vanity and a built-in vanity.
Design ideas for a mid-sized country master bathroom in San Francisco with flat-panel cabinets, dark wood cabinets, a freestanding tub, a curbless shower, white tile, subway tile, white walls, concrete floors, a vessel sink, engineered quartz benchtops, blue floor, an open shower, white benchtops, a double vanity and a built-in vanity.
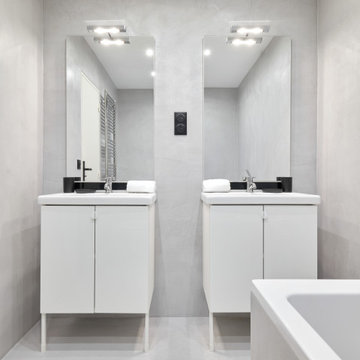
Rénovation complète et Décoration
Design ideas for a small contemporary kids bathroom in Paris with an undermount tub, a wall-mount toilet, grey walls, concrete floors, an integrated sink, a double vanity and a floating vanity.
Design ideas for a small contemporary kids bathroom in Paris with an undermount tub, a wall-mount toilet, grey walls, concrete floors, an integrated sink, a double vanity and a floating vanity.
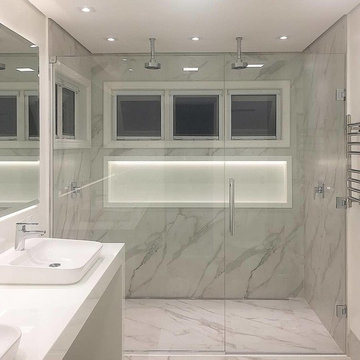
Inspiration for a mid-sized modern bathroom in San Francisco with flat-panel cabinets, white cabinets, a curbless shower, a two-piece toilet, white walls, concrete floors, a vessel sink, engineered quartz benchtops, grey floor, a hinged shower door, a double vanity and a built-in vanity.
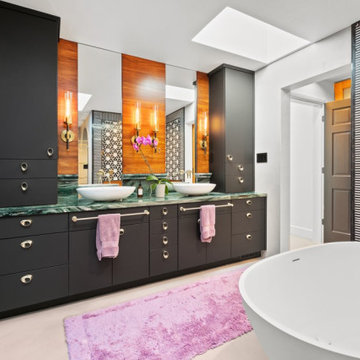
Luxury Master Bathroom with pattern, color, and much style.
Mid-sized eclectic master bathroom in Las Vegas with flat-panel cabinets, black cabinets, a freestanding tub, a curbless shower, a one-piece toilet, black and white tile, marble, white walls, concrete floors, a vessel sink, marble benchtops, grey floor, a hinged shower door, green benchtops, an enclosed toilet, a double vanity and a built-in vanity.
Mid-sized eclectic master bathroom in Las Vegas with flat-panel cabinets, black cabinets, a freestanding tub, a curbless shower, a one-piece toilet, black and white tile, marble, white walls, concrete floors, a vessel sink, marble benchtops, grey floor, a hinged shower door, green benchtops, an enclosed toilet, a double vanity and a built-in vanity.
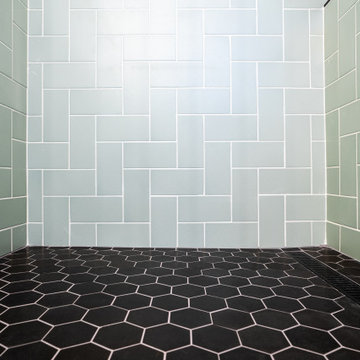
This modern shower remodel has the following features:
• Double Sink
• Large Mirror
• Vanity Lights
• Marble Countertop
• Black Tile Flooring
• Black Hexagon Tiles
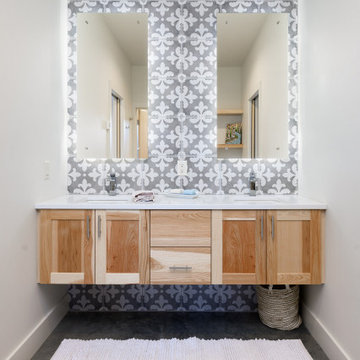
Photo of a scandinavian kids bathroom in Other with recessed-panel cabinets, light wood cabinets, white walls, concrete floors, an undermount sink, white benchtops, a double vanity and a built-in vanity.
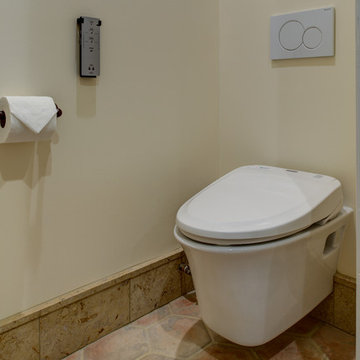
Design: Design Set Match
Construction: Red Boot Construction
PhotoGraphy: Treve Johnson Photography
Cabinetry: Segale Brothers
Countertops: Sullivan Countertops & Cambria
Plumbing Fixtures: Jack London Kitchen & Bath
Electrical Fixtures: Berkeley Lighting
Ideabook: http://www.houzz.com/ideabooks/38639558/thumbs/oakland-mediterranean-w-modern-touches
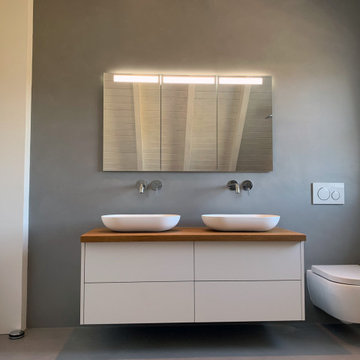
Inspiration for a small modern 3/4 bathroom in Nuremberg with flat-panel cabinets, white cabinets, a curbless shower, a wall-mount toilet, gray tile, marble, white walls, concrete floors, a vessel sink, wood benchtops, grey floor, an open shower, brown benchtops, a shower seat, a double vanity, a floating vanity and wood.
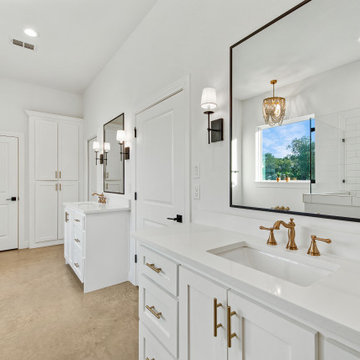
Design ideas for a mid-sized country master bathroom in Dallas with shaker cabinets, white cabinets, a freestanding tub, a corner shower, a two-piece toilet, white tile, ceramic tile, white walls, concrete floors, an undermount sink, engineered quartz benchtops, beige floor, a hinged shower door, white benchtops, a shower seat, a double vanity and a built-in vanity.
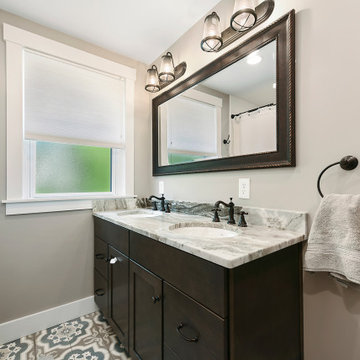
Hand crafted concrete tile adds a point of interest on the wall behind the free-standing vanity.
To have continuity, we used the same tile from the first-floor powder room to the 2nd floor bathroom. With a dark maple double bowl vanity and the same stone as in the kitchen and powder room on the lower level. Oil rubbed fixtures add a pop of contract to the light gray walls.
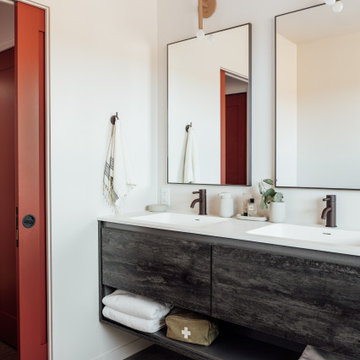
This main bathroom features sconces from Triple Seven Home, and accessories from Food 52. The doors throughout are painted in Sherwin Williams Bold Brick
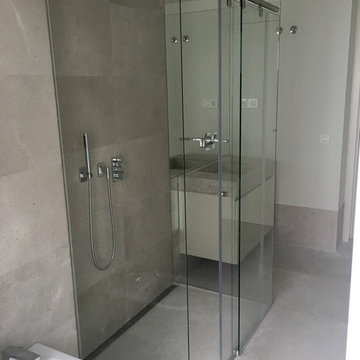
Inspiration for a mid-sized modern bathroom in San Francisco with flat-panel cabinets, white cabinets, a curbless shower, a two-piece toilet, gray tile, cement tile, white walls, concrete floors, an integrated sink, engineered quartz benchtops, grey floor, a sliding shower screen, grey benchtops, a double vanity and a built-in vanity.
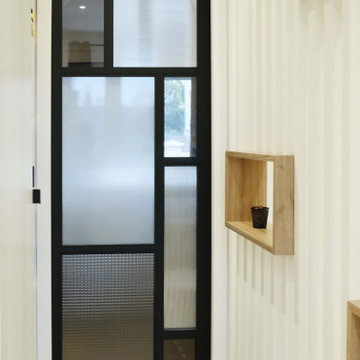
Rénovation complète d'une maison de 200m2
Inspiration for a large contemporary master bathroom in Paris with a drop-in tub, a curbless shower, orange walls, concrete floors, a vessel sink, wood benchtops, orange floor and a double vanity.
Inspiration for a large contemporary master bathroom in Paris with a drop-in tub, a curbless shower, orange walls, concrete floors, a vessel sink, wood benchtops, orange floor and a double vanity.
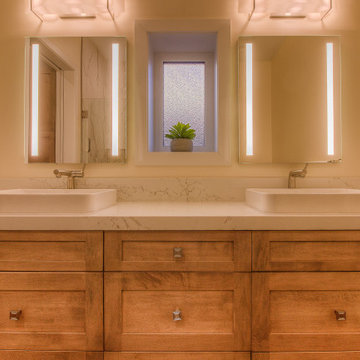
Master Bath
Traditional master bathroom in Other with shaker cabinets, brown cabinets, a curbless shower, a one-piece toilet, white tile, porcelain tile, beige walls, concrete floors, a vessel sink, engineered quartz benchtops, brown floor, a hinged shower door, white benchtops, a double vanity and a built-in vanity.
Traditional master bathroom in Other with shaker cabinets, brown cabinets, a curbless shower, a one-piece toilet, white tile, porcelain tile, beige walls, concrete floors, a vessel sink, engineered quartz benchtops, brown floor, a hinged shower door, white benchtops, a double vanity and a built-in vanity.
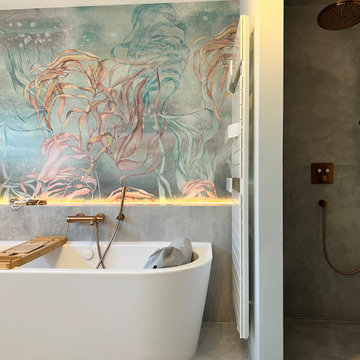
Large contemporary master bathroom in Munich with medium wood cabinets, a freestanding tub, a curbless shower, gray tile, stone tile, blue walls, concrete floors, a vessel sink, concrete benchtops, grey floor, an open shower, brown benchtops, a double vanity, a built-in vanity and wallpaper.
Bathroom Design Ideas with Concrete Floors and a Double Vanity
8