Bathroom Design Ideas with Concrete Floors and Terrazzo Floors
Refine by:
Budget
Sort by:Popular Today
61 - 80 of 11,936 photos
Item 1 of 3
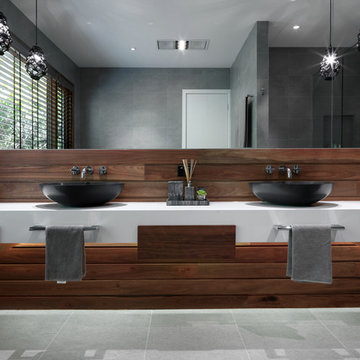
Encapsulating Australian coastal living in the ultra stylish seaside town of Portsea. Polished concrete floors, architectural stone walls, the interior design of this home is an eclectic mix of reclaimed timbers, natural woven fibres and organic shapes. In the bathroom, double Eclipse Basins in Nero finish contrast against the white vanity and timber wall panels.
Photo Credit: Andrew Wuttke
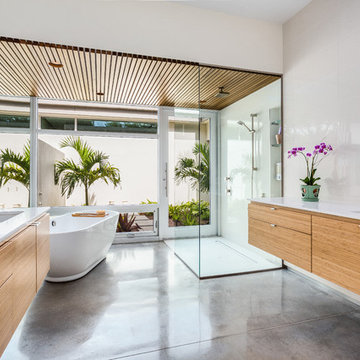
Ryan Gamma Photography
Design ideas for a large contemporary master bathroom in Other with an undermount sink, flat-panel cabinets, medium wood cabinets, engineered quartz benchtops, a freestanding tub, white walls, concrete floors, a curbless shower, a one-piece toilet, grey floor, white tile, porcelain tile, an open shower, white benchtops, a double vanity, a floating vanity and wood.
Design ideas for a large contemporary master bathroom in Other with an undermount sink, flat-panel cabinets, medium wood cabinets, engineered quartz benchtops, a freestanding tub, white walls, concrete floors, a curbless shower, a one-piece toilet, grey floor, white tile, porcelain tile, an open shower, white benchtops, a double vanity, a floating vanity and wood.
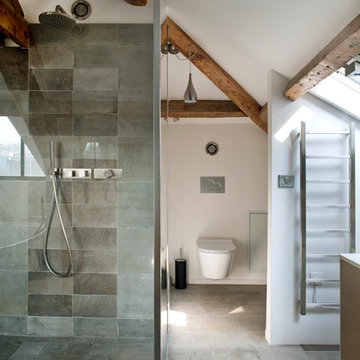
Olivier Chabaud
Large contemporary 3/4 bathroom in Paris with a wall-mount toilet, gray tile, cement tile, white walls and concrete floors.
Large contemporary 3/4 bathroom in Paris with a wall-mount toilet, gray tile, cement tile, white walls and concrete floors.
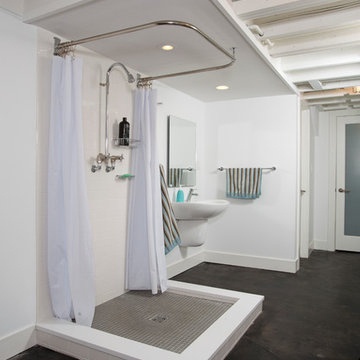
Greg Hadley
This is an example of a large industrial bathroom in DC Metro with white walls, concrete floors and black floor.
This is an example of a large industrial bathroom in DC Metro with white walls, concrete floors and black floor.
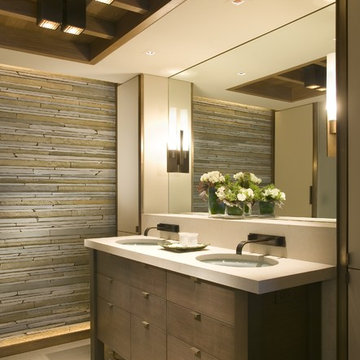
Architecture by Bosworth Hoedemaker
& Garret Cord Werner. Interior design by Garret Cord Werner.
Mid-sized contemporary master bathroom in Seattle with flat-panel cabinets, dark wood cabinets, gray tile, stone tile, grey walls, concrete floors, an undermount sink, solid surface benchtops, grey floor and beige benchtops.
Mid-sized contemporary master bathroom in Seattle with flat-panel cabinets, dark wood cabinets, gray tile, stone tile, grey walls, concrete floors, an undermount sink, solid surface benchtops, grey floor and beige benchtops.
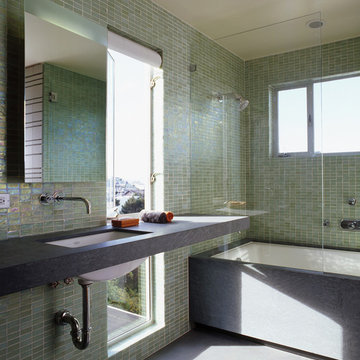
This project challenges the traditional idea of context in one of San Francisco's most rapidly evolving neighborhoods. The form of the addition takes its cues from the varied streetscape and brings the existing structure into a stronger compositional dialogue with its neighbors. The new story is set back from the street, balancing its scale and proportion with the lower floors.
Photo by Matthew Millman Photography

Coburg Frieze is a purified design that questions what’s really needed.
The interwar property was transformed into a long-term family home that celebrates lifestyle and connection to the owners’ much-loved garden. Prioritising quality over quantity, the crafted extension adds just 25sqm of meticulously considered space to our clients’ home, honouring Dieter Rams’ enduring philosophy of “less, but better”.
We reprogrammed the original floorplan to marry each room with its best functional match – allowing an enhanced flow of the home, while liberating budget for the extension’s shared spaces. Though modestly proportioned, the new communal areas are smoothly functional, rich in materiality, and tailored to our clients’ passions. Shielding the house’s rear from harsh western sun, a covered deck creates a protected threshold space to encourage outdoor play and interaction with the garden.
This charming home is big on the little things; creating considered spaces that have a positive effect on daily life.
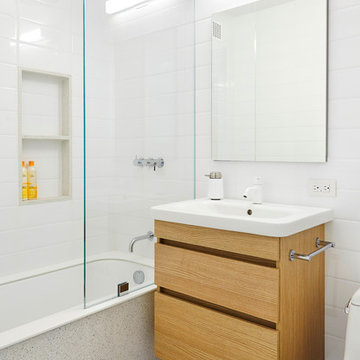
Alyssa Kirsten
This is an example of a small modern bathroom in New York with flat-panel cabinets, light wood cabinets, a shower/bathtub combo, a one-piece toilet, white tile, ceramic tile, white walls, concrete floors, a wall-mount sink and an undermount tub.
This is an example of a small modern bathroom in New York with flat-panel cabinets, light wood cabinets, a shower/bathtub combo, a one-piece toilet, white tile, ceramic tile, white walls, concrete floors, a wall-mount sink and an undermount tub.

Rénovation complète d'un appartement haussmmannien de 70m2 dans le 14ème arr. de Paris. Les espaces ont été repensés pour créer une grande pièce de vie regroupant la cuisine, la salle à manger et le salon. Les espaces sont sobres et colorés. Pour optimiser les rangements et mettre en valeur les volumes, le mobilier est sur mesure, il s'intègre parfaitement au style de l'appartement haussmannien.

Photo by Roehner + Ryan
Country master bathroom in Phoenix with flat-panel cabinets, light wood cabinets, a curbless shower, gray tile, porcelain tile, concrete floors, an integrated sink, engineered quartz benchtops, grey floor, an open shower, white benchtops, a niche, a double vanity and a freestanding vanity.
Country master bathroom in Phoenix with flat-panel cabinets, light wood cabinets, a curbless shower, gray tile, porcelain tile, concrete floors, an integrated sink, engineered quartz benchtops, grey floor, an open shower, white benchtops, a niche, a double vanity and a freestanding vanity.
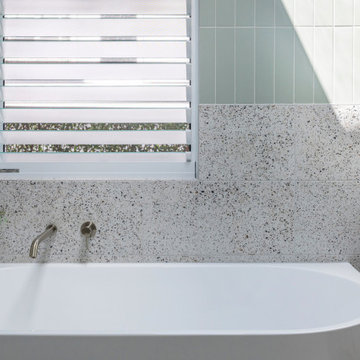
Mid-century meets modern – this project demonstrates the potential of a heritage renovation that builds upon the past. The major renovations and extension encourage a strong relationship between the landscape, as part of daily life, and cater to a large family passionate about their neighbourhood and entertaining.
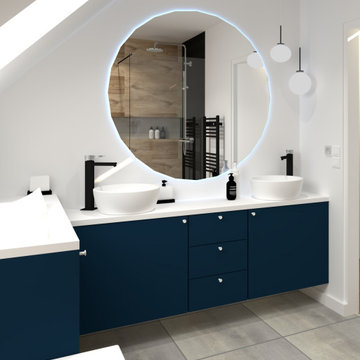
Rénovation d'une grande salle de bain : création d'une douche à l'italienne avec baignoire encastrée.
Meuble double vasques et table à langer.
Inspiration for a mid-sized modern kids bathroom in Lille with an undermount tub, a curbless shower, black tile, wood-look tile, concrete floors, a vessel sink, wood benchtops, an open shower, a niche, a double vanity and a freestanding vanity.
Inspiration for a mid-sized modern kids bathroom in Lille with an undermount tub, a curbless shower, black tile, wood-look tile, concrete floors, a vessel sink, wood benchtops, an open shower, a niche, a double vanity and a freestanding vanity.

Bathrooms by Oldham were engaged by Judith & Frank to redesign their main bathroom and their downstairs powder room.
We provided the upstairs bathroom with a new layout creating flow and functionality with a walk in shower. Custom joinery added the much needed storage and an in-wall cistern created more space.
In the powder room downstairs we offset a wall hung basin and in-wall cistern to create space in the compact room along with a custom cupboard above to create additional storage. Strip lighting on a sensor brings a soft ambience whilst being practical.

This is an example of a large transitional master bathroom in Denver with shaker cabinets, medium wood cabinets, a freestanding tub, an alcove shower, a one-piece toilet, gray tile, ceramic tile, white walls, concrete floors, an undermount sink, granite benchtops, multi-coloured floor, an open shower, black benchtops, a shower seat, a double vanity and a built-in vanity.

The goal was to open up this bathroom, update it, bring it to life! 123 Remodeling went for modern, but zen; rough, yet warm. We mixed ideas of modern finishes like the concrete floor with the warm wood tone and textures on the wall that emulates bamboo to balance each other. The matte black finishes were appropriate final touches to capture the urban location of this master bathroom located in Chicago’s West Loop.
https://123remodeling.com - Chicago Kitchen & Bath Remodeler

Inspiration for a small midcentury 3/4 bathroom in Paris with flat-panel cabinets, white cabinets, a curbless shower, a two-piece toilet, black and white tile, ceramic tile, white walls, terrazzo floors, a vessel sink, wood benchtops, multi-coloured floor, a sliding shower screen, brown benchtops, a niche, a single vanity and a floating vanity.

Inspiration for a contemporary master bathroom in Los Angeles with flat-panel cabinets, medium wood cabinets, a freestanding tub, gray tile, concrete floors, a drop-in sink, engineered quartz benchtops, beige floor, white benchtops, a double vanity, a floating vanity and vaulted.

Réalisation d'une salle de bains à l'ancien / Remplacement de la cuisine/ meuble stratifié sur mesure/ Terrazo sol et mur
Design ideas for a large contemporary master bathroom in Paris with brown cabinets, an undermount tub, multi-coloured tile, multi-coloured walls, terrazzo floors, an undermount sink, laminate benchtops, multi-coloured floor, a single vanity and a floating vanity.
Design ideas for a large contemporary master bathroom in Paris with brown cabinets, an undermount tub, multi-coloured tile, multi-coloured walls, terrazzo floors, an undermount sink, laminate benchtops, multi-coloured floor, a single vanity and a floating vanity.
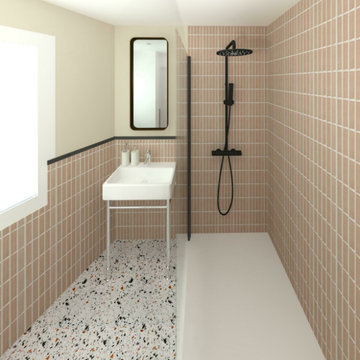
Small midcentury 3/4 bathroom in Paris with a curbless shower, pink walls and terrazzo floors.
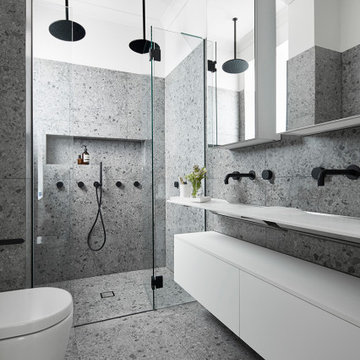
The small ensuite packs a punch for a small space. From a double wash plane basin with cabinetry underneath to grey terrrazo tiles and black tapware. Double ceiling shower heads gave this room a dual purpose and the mirrored shaving cabinets enhance the sense of space in this room.
Bathroom Design Ideas with Concrete Floors and Terrazzo Floors
4