Bathroom Design Ideas with Concrete Floors
Refine by:
Budget
Sort by:Popular Today
41 - 60 of 2,561 photos
Item 1 of 3
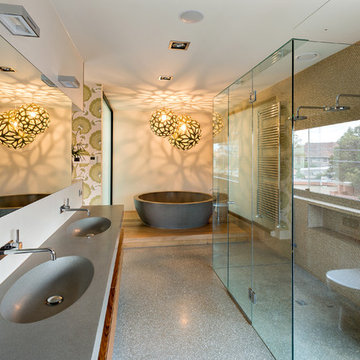
This award winning bathroom features double vanity Nimbus Oval and Nimbus bath from Apaiser, double shower, feature lights designed by David Truebridge and polished concrete flooring.
Sarah Wood Photography
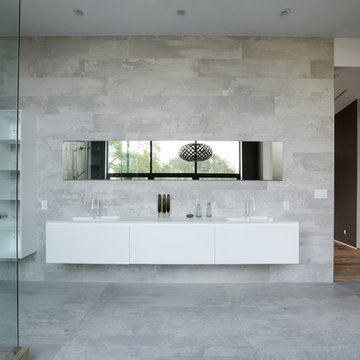
addet madan Design
Inspiration for a large contemporary master bathroom in Los Angeles with flat-panel cabinets, white cabinets, a corner shower, grey walls, concrete floors, an integrated sink and solid surface benchtops.
Inspiration for a large contemporary master bathroom in Los Angeles with flat-panel cabinets, white cabinets, a corner shower, grey walls, concrete floors, an integrated sink and solid surface benchtops.
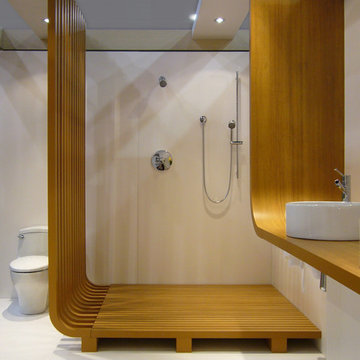
Inspiration for a mid-sized modern master bathroom in New York with an open shower, a vessel sink, wood benchtops, a one-piece toilet, white walls, an open shower, open cabinets, concrete floors, white floor and brown benchtops.
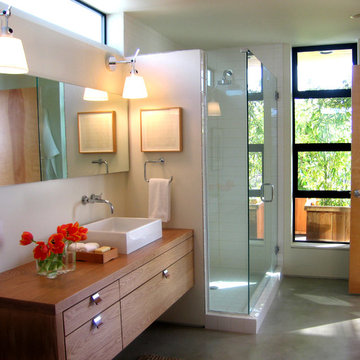
Master bath with a view onto the private roof top deck.
Photo by: Daniel Sheehan
This is an example of a mid-sized modern master bathroom in Seattle with flat-panel cabinets, light wood cabinets, a corner shower, white tile, ceramic tile, white walls, concrete floors, a vessel sink, wood benchtops, grey floor and a hinged shower door.
This is an example of a mid-sized modern master bathroom in Seattle with flat-panel cabinets, light wood cabinets, a corner shower, white tile, ceramic tile, white walls, concrete floors, a vessel sink, wood benchtops, grey floor and a hinged shower door.
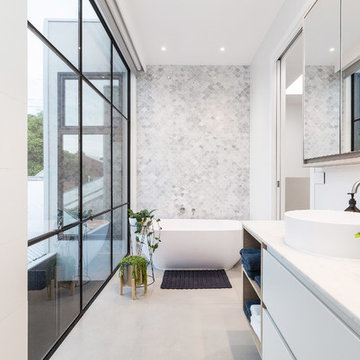
Sam Martin - 4 Walls Media
Inspiration for a mid-sized contemporary master wet room bathroom in Melbourne with flat-panel cabinets, white cabinets, a freestanding tub, gray tile, marble, white walls, concrete floors, a vessel sink, grey floor, marble benchtops, a hinged shower door and white benchtops.
Inspiration for a mid-sized contemporary master wet room bathroom in Melbourne with flat-panel cabinets, white cabinets, a freestanding tub, gray tile, marble, white walls, concrete floors, a vessel sink, grey floor, marble benchtops, a hinged shower door and white benchtops.
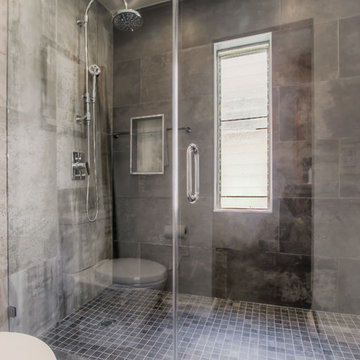
Inspiration for a large contemporary master bathroom in Los Angeles with open cabinets, medium wood cabinets, a japanese tub, an alcove shower, gray tile, ceramic tile, grey walls, concrete floors, a vessel sink, wood benchtops, grey floor and a hinged shower door.
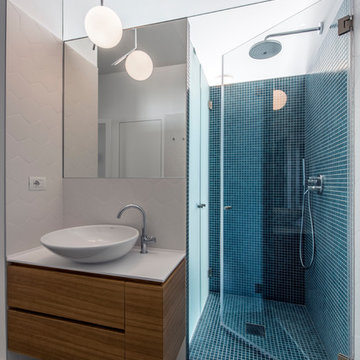
Vista del bagno, mosaico appiani per la doccia passante, e esagonale bianco per le pareti. Resina a pavimento. Vetro superiore per passaggio luce.
Design ideas for a mid-sized traditional 3/4 bathroom in Milan with flat-panel cabinets, light wood cabinets, a curbless shower, a wall-mount toilet, green tile, porcelain tile, white walls, concrete floors, a vessel sink, engineered quartz benchtops, beige floor and a hinged shower door.
Design ideas for a mid-sized traditional 3/4 bathroom in Milan with flat-panel cabinets, light wood cabinets, a curbless shower, a wall-mount toilet, green tile, porcelain tile, white walls, concrete floors, a vessel sink, engineered quartz benchtops, beige floor and a hinged shower door.
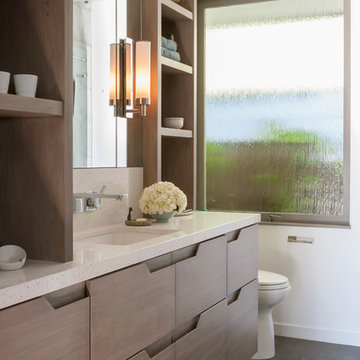
Mia Heiman Design. Custom built cabinetry.
Photo: Robert Whitworth Creative
Photo of a small midcentury 3/4 bathroom in San Francisco with an undermount sink, flat-panel cabinets, medium wood cabinets, engineered quartz benchtops, an alcove tub, a shower/bathtub combo, a one-piece toilet, stone slab, white walls and concrete floors.
Photo of a small midcentury 3/4 bathroom in San Francisco with an undermount sink, flat-panel cabinets, medium wood cabinets, engineered quartz benchtops, an alcove tub, a shower/bathtub combo, a one-piece toilet, stone slab, white walls and concrete floors.
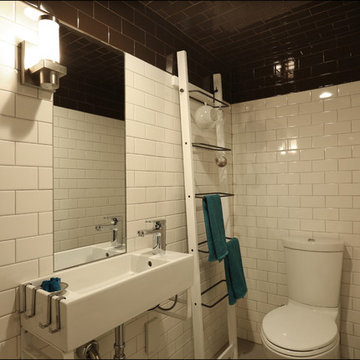
This basement shower bath/wet room features floor to ceiling subway tile, a flush mounted mirror and narro Ikea sink to create a stylishly compact and waterproof room that acts as open shower and guest bath. Design by Kristyn Bester. Photo by Photo Art Portraits
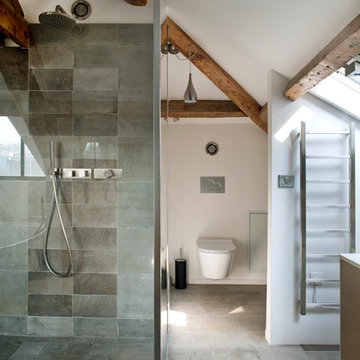
Olivier Chabaud
Large contemporary 3/4 bathroom in Paris with a wall-mount toilet, gray tile, cement tile, white walls and concrete floors.
Large contemporary 3/4 bathroom in Paris with a wall-mount toilet, gray tile, cement tile, white walls and concrete floors.
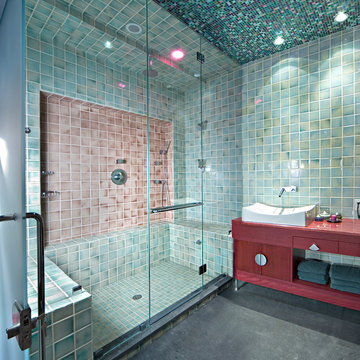
Eclectric Bath Space with frosted glass frameless shower enclosure, modern/mosaic flooring & ceiling and sunken tub, by New York Shower Door.
Design ideas for a large eclectic bathroom in New York with ceramic tile, flat-panel cabinets, red cabinets, wood benchtops, green tile, green walls, concrete floors and red benchtops.
Design ideas for a large eclectic bathroom in New York with ceramic tile, flat-panel cabinets, red cabinets, wood benchtops, green tile, green walls, concrete floors and red benchtops.
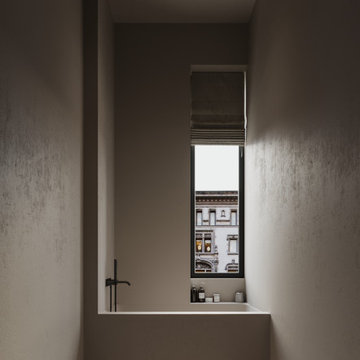
Cosa nasce cosa.
Una forma incontrando necessità chiama il desiderio. Così nascono forme nuove. Come conseguenze. Quando vengono progettate e controllate si arriva a forme giuste, desiderate e che rispettano necessità.
Vasca minimale in un bagno milanese. Resinato. Rigorosamente RAL 7044.
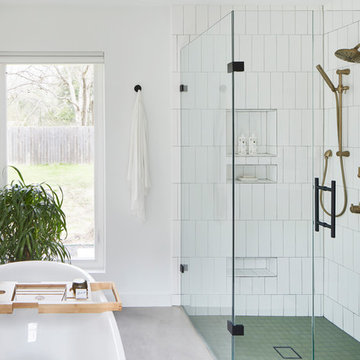
This master bath radiates a sense of tranquility that can best be described as serene. This master retreat boasts a walnut double vanity, free-standing bath tub, concrete flooring and sunk-in shower with frameless glass enclosure. Simple and thoughtful accents blend seamlessly and create a spa-like feel.
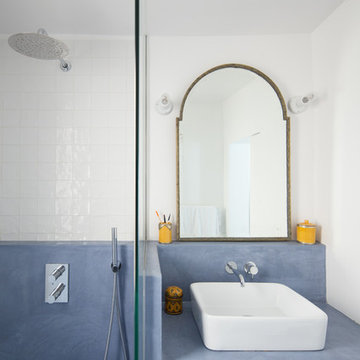
Philippe Billard
Inspiration for a small 3/4 bathroom in Paris with a curbless shower, white tile, white walls, concrete floors, concrete benchtops, blue floor, an open shower and blue benchtops.
Inspiration for a small 3/4 bathroom in Paris with a curbless shower, white tile, white walls, concrete floors, concrete benchtops, blue floor, an open shower and blue benchtops.
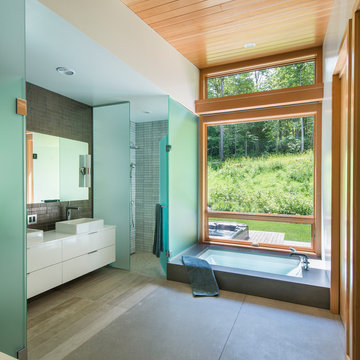
The bathrooms in our homes are serene respites from busy lives. Exquisite cabinets and plumbing hardware complement the subtle stone and tile palette.
Photo by Nat Rea Photography
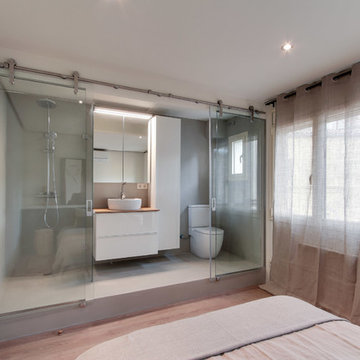
Baño integrado a dormitorio principal.
Proyecto: Lara Pujol - Interiorisme & Projectes de Disseny
Estilismo: Tocat pel Vent
Fotografia: Joan Altés
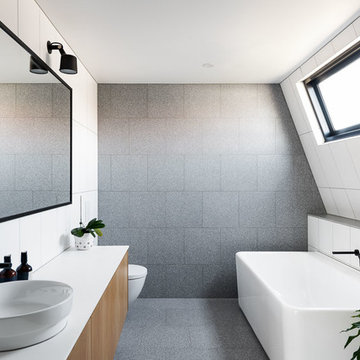
CTP Cheyne Toomey
Inspiration for a mid-sized contemporary kids bathroom in Melbourne with flat-panel cabinets, a freestanding tub, gray tile, stone tile, white walls, concrete floors, engineered quartz benchtops, grey floor, white benchtops, medium wood cabinets and a vessel sink.
Inspiration for a mid-sized contemporary kids bathroom in Melbourne with flat-panel cabinets, a freestanding tub, gray tile, stone tile, white walls, concrete floors, engineered quartz benchtops, grey floor, white benchtops, medium wood cabinets and a vessel sink.
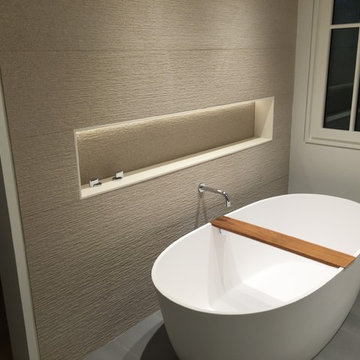
Photo of a large contemporary master bathroom in Boston with white cabinets, a freestanding tub, a curbless shower, a wall-mount toilet, beige tile, ceramic tile, beige walls and concrete floors.
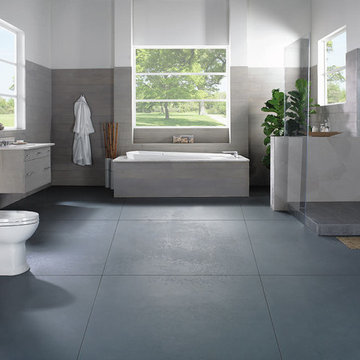
Design ideas for a large modern master bathroom in Dallas with a drop-in tub, an open shower, a one-piece toilet, an integrated sink, flat-panel cabinets, beige cabinets, gray tile, cement tile, grey walls, concrete floors, solid surface benchtops, grey floor and an open shower.
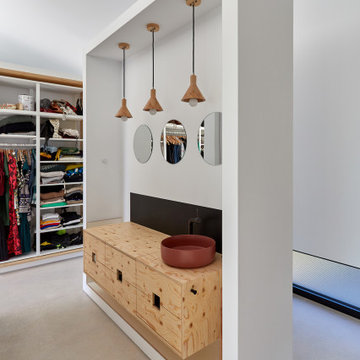
El mueble del lavabo del baño principal se enmarca en una estructura de pladur. Se aprecia que hay una búsqueda de que el volumen se entienda de forma limpia, evitando el uso del rodapie, y forzando una sombra lineal, continua y estrecha en la parte inferior, que genera un efecto de que el volumen "flota" sobre el suelo.
Bathroom Design Ideas with Concrete Floors
3