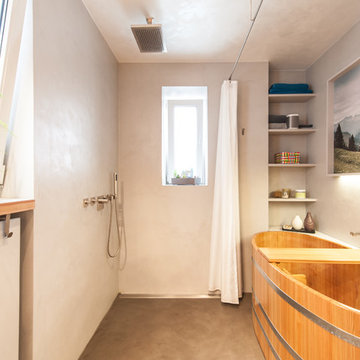Bathroom Design Ideas with Concrete Floors
Refine by:
Budget
Sort by:Popular Today
21 - 40 of 79 photos
Item 1 of 3
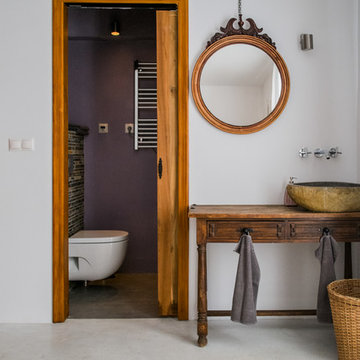
Photo of a small mediterranean bathroom in Malaga with a vessel sink, medium wood cabinets, a wall-mount toilet, purple walls, concrete floors, wood benchtops and recessed-panel cabinets.
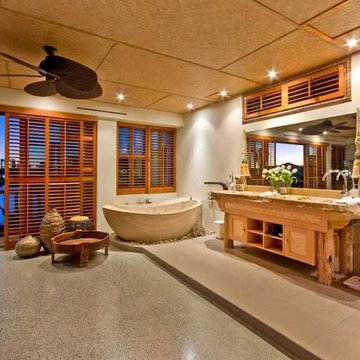
All the baths and basins in Casa Albero are made from Australian sandstone. The basins have jungle themed lizards and frogs caved out of the stone to keep with the tropical feel of the home. The Showers we used cobble stones as they are non-slip and also feel wonderful under foot. Waterproofing of the bathrooms and wet areas was all done with Australian Bees wax and wonderful natural alternative to waterproofing. The tap wear was purchased from a high end supplier but where pulled apart and sent away and bronzed and this added an antique bronzing finish the homes tap wear throughout.
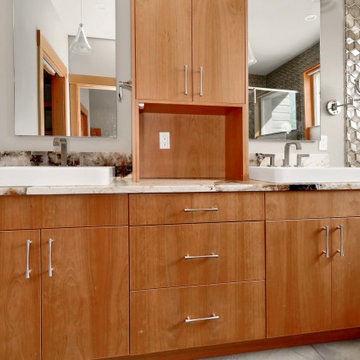
The Twin Peaks Passive House + ADU was designed and built to remain resilient in the face of natural disasters. Fortunately, the same great building strategies and design that provide resilience also provide a home that is incredibly comfortable and healthy while also visually stunning.
This home’s journey began with a desire to design and build a house that meets the rigorous standards of Passive House. Before beginning the design/ construction process, the homeowners had already spent countless hours researching ways to minimize their global climate change footprint. As with any Passive House, a large portion of this research was focused on building envelope design and construction. The wall assembly is combination of six inch Structurally Insulated Panels (SIPs) and 2x6 stick frame construction filled with blown in insulation. The roof assembly is a combination of twelve inch SIPs and 2x12 stick frame construction filled with batt insulation. The pairing of SIPs and traditional stick framing allowed for easy air sealing details and a continuous thermal break between the panels and the wall framing.
Beyond the building envelope, a number of other high performance strategies were used in constructing this home and ADU such as: battery storage of solar energy, ground source heat pump technology, Heat Recovery Ventilation, LED lighting, and heat pump water heating technology.
In addition to the time and energy spent on reaching Passivhaus Standards, thoughtful design and carefully chosen interior finishes coalesce at the Twin Peaks Passive House + ADU into stunning interiors with modern farmhouse appeal. The result is a graceful combination of innovation, durability, and aesthetics that will last for a century to come.
Despite the requirements of adhering to some of the most rigorous environmental standards in construction today, the homeowners chose to certify both their main home and their ADU to Passive House Standards. From a meticulously designed building envelope that tested at 0.62 ACH50, to the extensive solar array/ battery bank combination that allows designated circuits to function, uninterrupted for at least 48 hours, the Twin Peaks Passive House has a long list of high performance features that contributed to the completion of this arduous certification process. The ADU was also designed and built with these high standards in mind. Both homes have the same wall and roof assembly ,an HRV, and a Passive House Certified window and doors package. While the main home includes a ground source heat pump that warms both the radiant floors and domestic hot water tank, the more compact ADU is heated with a mini-split ductless heat pump. The end result is a home and ADU built to last, both of which are a testament to owners’ commitment to lessen their impact on the environment.
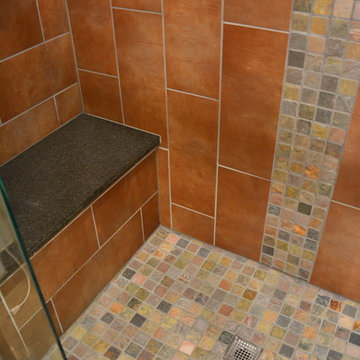
Guest bath shower with concrete floors and stone inlay--shower stone and ceramic tile
Large country 3/4 bathroom in Denver with shaker cabinets, dark wood cabinets, an open shower, a one-piece toilet, brown tile, ceramic tile, white walls, concrete floors, an undermount sink, granite benchtops, grey floor, a hinged shower door and grey benchtops.
Large country 3/4 bathroom in Denver with shaker cabinets, dark wood cabinets, an open shower, a one-piece toilet, brown tile, ceramic tile, white walls, concrete floors, an undermount sink, granite benchtops, grey floor, a hinged shower door and grey benchtops.
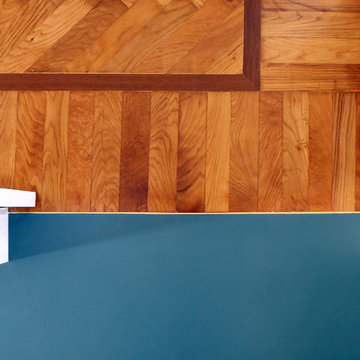
accostamento della resina del bagno con il parquet antico della camera
Design ideas for a mid-sized contemporary 3/4 bathroom in Milan with flat-panel cabinets, light wood cabinets, a curbless shower, a wall-mount toilet, green tile, porcelain tile, white walls, concrete floors, a vessel sink, engineered quartz benchtops, beige floor and a hinged shower door.
Design ideas for a mid-sized contemporary 3/4 bathroom in Milan with flat-panel cabinets, light wood cabinets, a curbless shower, a wall-mount toilet, green tile, porcelain tile, white walls, concrete floors, a vessel sink, engineered quartz benchtops, beige floor and a hinged shower door.
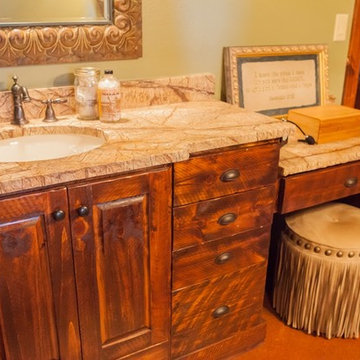
Design ideas for a mid-sized 3/4 bathroom in Dallas with raised-panel cabinets, medium wood cabinets, an undermount sink, beige walls, concrete floors and brown floor.
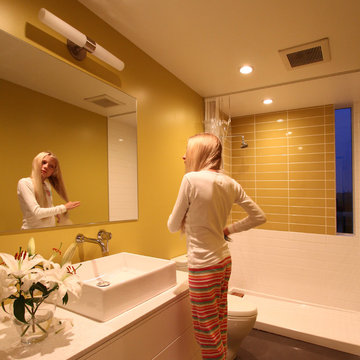
Workshop AD
This is an example of a mid-sized contemporary kids bathroom in Seattle with a vessel sink, flat-panel cabinets, white cabinets, engineered quartz benchtops, a freestanding tub, an open shower, yellow tile, porcelain tile, yellow walls and concrete floors.
This is an example of a mid-sized contemporary kids bathroom in Seattle with a vessel sink, flat-panel cabinets, white cabinets, engineered quartz benchtops, a freestanding tub, an open shower, yellow tile, porcelain tile, yellow walls and concrete floors.
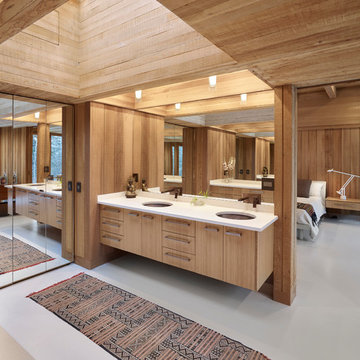
Photo of an expansive contemporary master wet room bathroom in Edmonton with flat-panel cabinets, light wood cabinets, an undermount sink, grey floor, a freestanding tub, a one-piece toilet, beige tile, stone tile, brown walls, concrete floors, solid surface benchtops and an open shower.
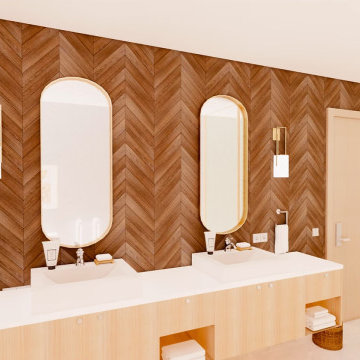
Inspiration for a large contemporary master bathroom in San Diego with light wood cabinets, a freestanding tub, a corner shower, a one-piece toilet, brown tile, wood-look tile, concrete floors, a vessel sink, grey floor, a hinged shower door, white benchtops, a niche, a double vanity, a floating vanity, grey walls and solid surface benchtops.
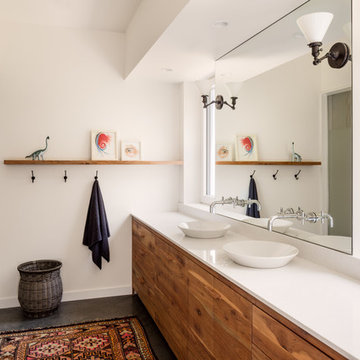
David Bader
Inspiration for a mid-sized country master bathroom in Other with medium wood cabinets, yellow tile, white walls, concrete floors, a vessel sink, engineered quartz benchtops, a hinged shower door, grey floor and flat-panel cabinets.
Inspiration for a mid-sized country master bathroom in Other with medium wood cabinets, yellow tile, white walls, concrete floors, a vessel sink, engineered quartz benchtops, a hinged shower door, grey floor and flat-panel cabinets.
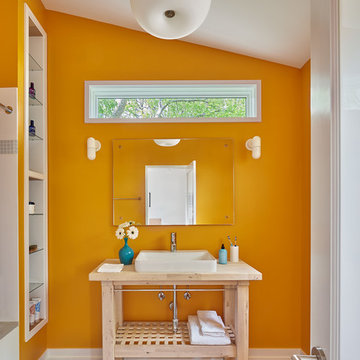
COLOR VISION. White fixtures, trim, and playful lighting pop against the master bath’s saffron orange walls. The recessed cabinet creates tall, open storage, while a clerestory window lets the outside in from above. A frameless mirror over the raw sink vanity (transformed from an IKEA kitchen island) complete the brilliant bathroom.
Photography by Anice Hoachlander
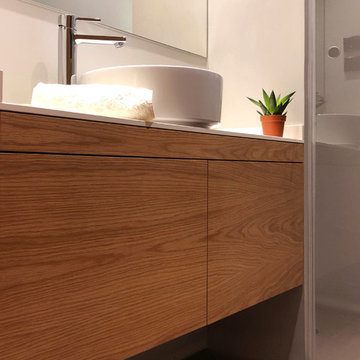
El mueble bajo encimera incluye dos gavetas con cajones interiores ejecutados con la misma madera utilizada en el volumen exterior que conforma el baño y uno de los frentes de armario del dormitorio suite. La encimera del baño se propone en Silestone Blanco Zeus con el mínimo espesor. El mueble está diseñado por La Reina Obrera. Fotografía de La Reina Obrera.
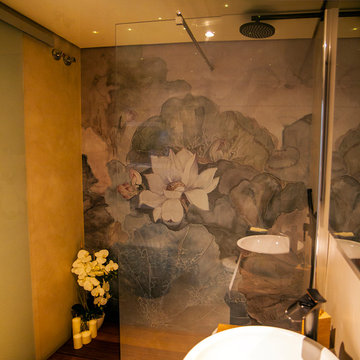
Papel pintado, wet system, situado en la zona húmeda, del baño, más concreto en el plato de ducha, la idea era encontrar el oasis en el desierto, una zona floral y fresca, un milagro dentro de la monotonía del micro cemento.
El plato de ducha, realizado en madera de ipe natural, se realizó para tener en todo contacto con la naturaleza en todo momento, el tacto de la madera con los pies descalzos en un placer para los sentidos, no sólo la vista se disfruta en este diseño, también el tacto y el oído con la grifería, la del lavabo con grifería de catarata y la ducha con rociador efecto lluvia, tan deseada en los lugares desérticos.
El techo, como nos íbamos a inspirarme en el desierto y dejar las estrellas de lado, era una opción prácticamente impensable, y lo creamos. Un techo tensado de la misma tonalidad cromática que las paredes y el suelo, y esa luz cálida que está reflejada en cada rincón del diseño.
Reflejos, representados en un simple espejo, lleno de luz y en la puerta del baño, de cristal blanco buiteral, deja pasar la luz, pero no la transparencia, esta puerta corredera se embute en la ducha, para liberar el máximo de espacio posible y crear un espacio libre de obstáculos
Lorena dos Santos
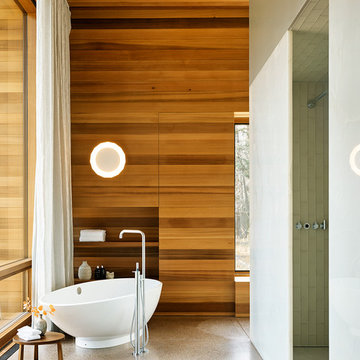
Photo of a contemporary bathroom in Other with a freestanding tub, an alcove shower, brown walls, concrete floors, grey floor and an open shower.
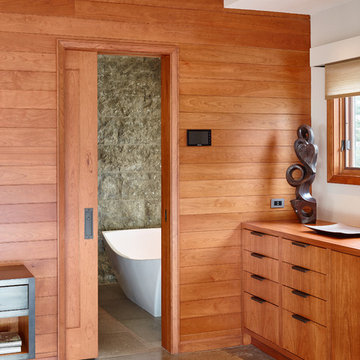
copyright David Agnello
Design ideas for a large modern master bathroom in Portland with flat-panel cabinets, medium wood cabinets, gray tile, stone slab, grey walls, an integrated sink, a freestanding tub, concrete floors and wood benchtops.
Design ideas for a large modern master bathroom in Portland with flat-panel cabinets, medium wood cabinets, gray tile, stone slab, grey walls, an integrated sink, a freestanding tub, concrete floors and wood benchtops.
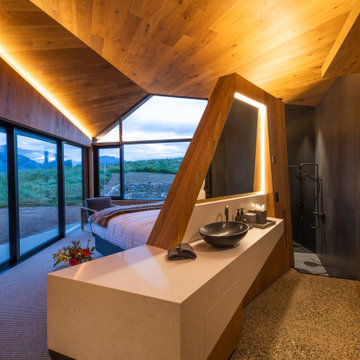
Photo of a large contemporary master bathroom in Other with brown walls, concrete floors, marble benchtops, grey floor, white benchtops, decorative wall panelling and flat-panel cabinets.
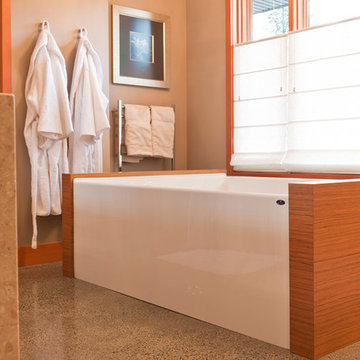
Photo of a large contemporary master bathroom in Vancouver with flat-panel cabinets, light wood cabinets, a freestanding tub, multi-coloured tile, mosaic tile, beige walls, concrete floors, a drop-in sink and granite benchtops.
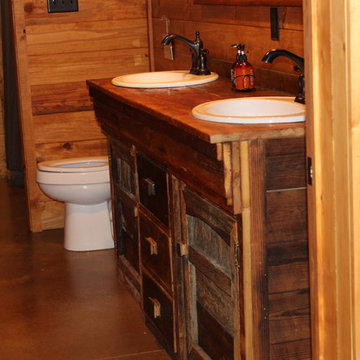
The rustic vanity only enhances the welcoming feeling of this room. The slate tiled shower/tub is a lovely feature.
Inspiration for a mid-sized country kids bathroom in Atlanta with furniture-like cabinets, distressed cabinets, an alcove tub, a shower/bathtub combo, a two-piece toilet, multi-coloured tile, slate, brown walls, concrete floors, a drop-in sink, granite benchtops, brown floor, a shower curtain and brown benchtops.
Inspiration for a mid-sized country kids bathroom in Atlanta with furniture-like cabinets, distressed cabinets, an alcove tub, a shower/bathtub combo, a two-piece toilet, multi-coloured tile, slate, brown walls, concrete floors, a drop-in sink, granite benchtops, brown floor, a shower curtain and brown benchtops.
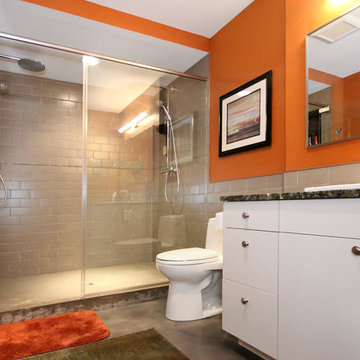
Jennifer Coates - photographer
Inspiration for a mid-sized contemporary bathroom with a drop-in sink, flat-panel cabinets, white cabinets, granite benchtops, an open shower, a one-piece toilet, gray tile, porcelain tile, orange walls, concrete floors, brown floor, a hinged shower door and multi-coloured benchtops.
Inspiration for a mid-sized contemporary bathroom with a drop-in sink, flat-panel cabinets, white cabinets, granite benchtops, an open shower, a one-piece toilet, gray tile, porcelain tile, orange walls, concrete floors, brown floor, a hinged shower door and multi-coloured benchtops.
Bathroom Design Ideas with Concrete Floors
2
