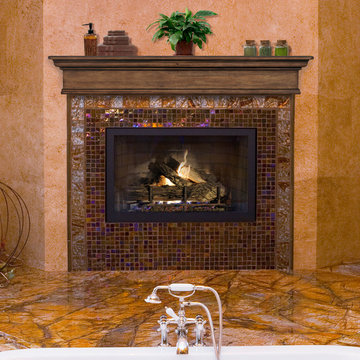Bathroom Design Ideas with Concrete Floors
Refine by:
Budget
Sort by:Popular Today
41 - 60 of 79 photos
Item 1 of 3
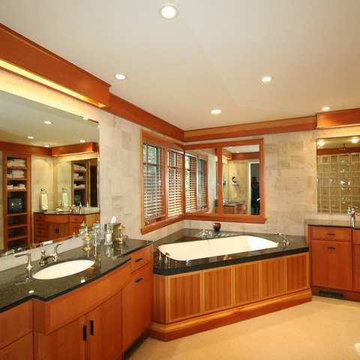
Design ideas for a large arts and crafts master bathroom in Raleigh with flat-panel cabinets, brown cabinets, a corner tub, beige tile, travertine, engineered quartz benchtops, a corner shower, beige walls, concrete floors, an undermount sink, beige floor and an open shower.
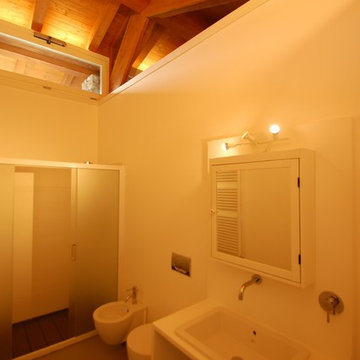
This is an example of a mid-sized contemporary 3/4 bathroom in Milan with open cabinets, white cabinets, an alcove shower, a wall-mount toilet, white tile, porcelain tile, white walls, concrete floors, a drop-in sink, wood benchtops, grey floor and a sliding shower screen.
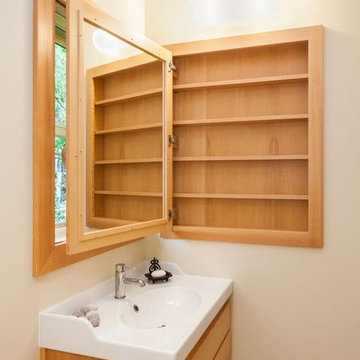
David Paul Bayles
Small transitional bathroom in Other with shaker cabinets, medium wood cabinets, an alcove tub, a shower/bathtub combo, a two-piece toilet, white tile, subway tile, beige walls, concrete floors, an integrated sink and solid surface benchtops.
Small transitional bathroom in Other with shaker cabinets, medium wood cabinets, an alcove tub, a shower/bathtub combo, a two-piece toilet, white tile, subway tile, beige walls, concrete floors, an integrated sink and solid surface benchtops.
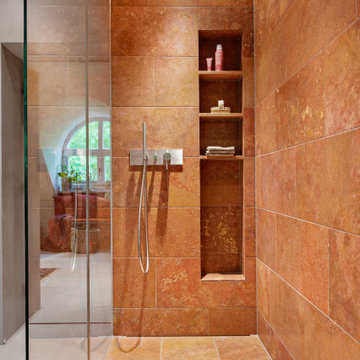
Badrenovierung - ein gefliestes Bad aus den 90er Jahren erhält einen neuen frischen Look
Large tropical bathroom in Munich with dark wood cabinets, a corner tub, a curbless shower, beige tile, travertine, beige walls, concrete floors, a vessel sink, concrete benchtops, beige floor, an open shower, brown benchtops, a single vanity, a freestanding vanity and vaulted.
Large tropical bathroom in Munich with dark wood cabinets, a corner tub, a curbless shower, beige tile, travertine, beige walls, concrete floors, a vessel sink, concrete benchtops, beige floor, an open shower, brown benchtops, a single vanity, a freestanding vanity and vaulted.
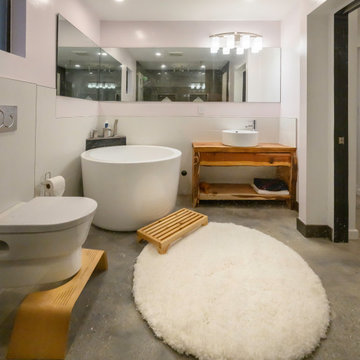
Atwater Village, CA - Complete ADU Build - Bathroom area
All framing, insulation and drywall. Installation of flooring, all electrical and plumbing needs per the project and a fresh paint to finish.
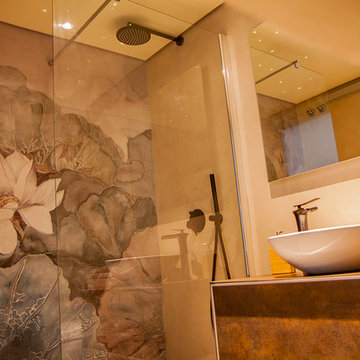
El Proyecto se inspira en el desierto, buscaba la calma del atardecer la luz cálida a la caída del sol y los tonos tierra, necesitaba elementos naturales, acercarme de forma abstracta lo máximo posible al exterior.
Utilizamos el micro cemento para unificar el espacio en suelo y paredes, al llevar tantos elementos importantes en un espacio tan pequeño, la unificación de suelo y techo me pareció imprescindible, por ello decidimos elegir dicho material, por supuesto tenía el efecto de arena y la sensación de sencillez y pureza.
Papel pintado, wet system, situado en la zona húmeda, del baño, más concreto en el plato de ducha, la idea era encontrar el oasis en el desierto, una zona floral y fresca, un milagro dentro de la monotonía del micro cemento.
El plato de ducha, realizado en madera de ipe natural, se realizó para tener en todo contacto con la naturaleza en todo momento, el tacto de la madera con los pies descalzos en un placer para los sentidos, no sólo la vista se disfruta en este diseño, también el tacto y el oído con la grifería, la del lavabo con grifería de catarata y la ducha con rociador efecto lluvia, tan deseada en los lugares desérticos.
El techo, como nos íbamos a inspirarme en el desierto y dejar las estrellas de lado, era una opción prácticamente impensable, y lo creamos. Un techo tensado de la misma tonalidad cromática que las paredes y el suelo, y esa luz cálida que está reflejada en cada rincón del diseño.
Reflejos, representados en un simple espejo, lleno de luz y en la puerta del baño, de cristal blanco buiteral, deja pasar la luz, pero no la transparencia, esta puerta corredera se embute en la ducha, para liberar el máximo de espacio posible y crear un espacio libre de obstáculos.
La roca, los tonos tierras, la pizarra, un mueble de baño de piedra natural, flotante para máxima aportar ligereza.
Se eliminó el bidé y se crearon unas baldas totalmente integradas con el suelo y las paredes y no crear distracciones en elementos innecesarios.
El inodoro, un capricho muy interesante de los clientes, roca in wash, muy divertido, funcional y un placer más para los sentidos.
En definitiva, cualquier espacio, si le prestamos atención, cariño y se le dedica un poco de tiempo, puede convertirse en un paraíso.
Lorena dos Santos
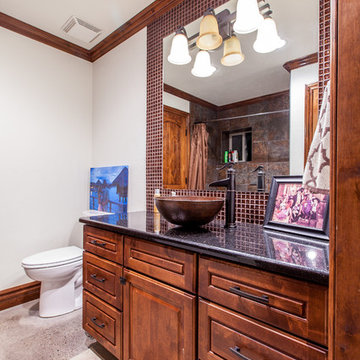
Custom single vanity with storage and vessel sink.
Design ideas for a mid-sized modern 3/4 bathroom in Denver with raised-panel cabinets, dark wood cabinets, a two-piece toilet, red tile, mosaic tile, concrete floors, a vessel sink and granite benchtops.
Design ideas for a mid-sized modern 3/4 bathroom in Denver with raised-panel cabinets, dark wood cabinets, a two-piece toilet, red tile, mosaic tile, concrete floors, a vessel sink and granite benchtops.
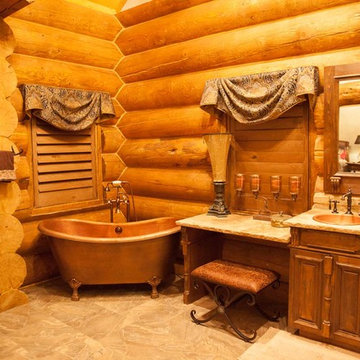
Photo of a large country master bathroom in Albuquerque with flat-panel cabinets, dark wood cabinets, beige walls, concrete floors, limestone benchtops, multi-coloured floor, a claw-foot tub and an integrated sink.
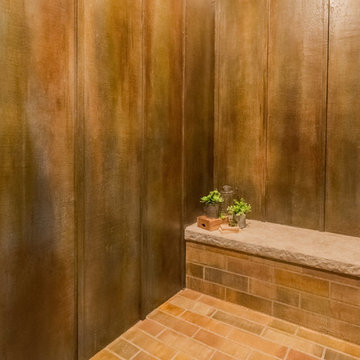
This wet room shower features a custom Granicrete ceiling, floor, wall, and bench. Our client wanted the walls to look like rusted steel, so we used dyes and stains to get this very unique color palette. Because this room does not use any grout and is fully sealed, the homeowner does not have to worry about mold or mildew. The brick-inspired flooring is mirrored on the bench wall, and the bench top is designed to coordinate with surrounding stone with a chiseled edge.
Tom Manitou - Manitou Photography
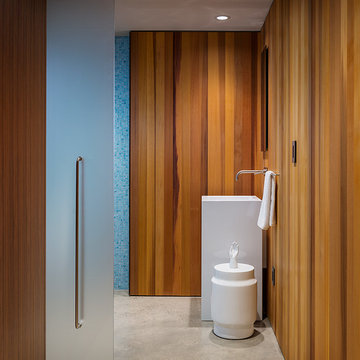
Photo Credit: Aaron Leitz
This is an example of a modern bathroom in Seattle with a pedestal sink and concrete floors.
This is an example of a modern bathroom in Seattle with a pedestal sink and concrete floors.
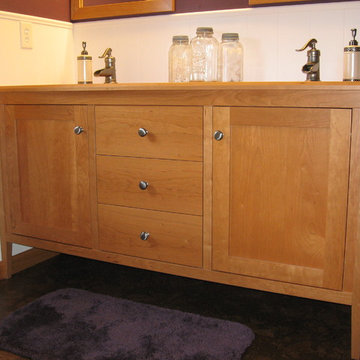
Solid cherry mirrors with mitered corners. Also available with square cut corners.
This is an example of a mid-sized traditional master bathroom in Philadelphia with furniture-like cabinets, light wood cabinets, purple walls, an undermount sink, wood benchtops and concrete floors.
This is an example of a mid-sized traditional master bathroom in Philadelphia with furniture-like cabinets, light wood cabinets, purple walls, an undermount sink, wood benchtops and concrete floors.
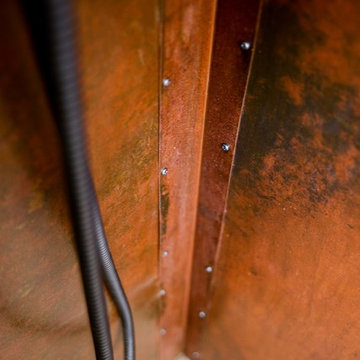
Fanny Anais D.
Design ideas for a small country master bathroom in Saint-Etienne with a curbless shower, white walls, concrete floors, a drop-in sink, wood benchtops, grey floor and an open shower.
Design ideas for a small country master bathroom in Saint-Etienne with a curbless shower, white walls, concrete floors, a drop-in sink, wood benchtops, grey floor and an open shower.
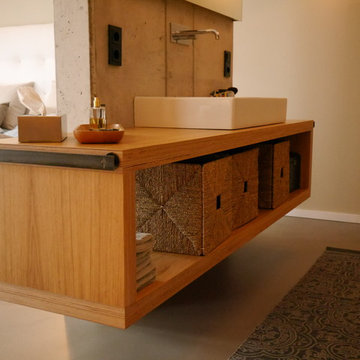
This is an example of a large contemporary master bathroom in Bremen with open cabinets, a curbless shower, a wall-mount toilet, white walls, concrete floors, a vessel sink, wood benchtops, grey floor and a hinged shower door.
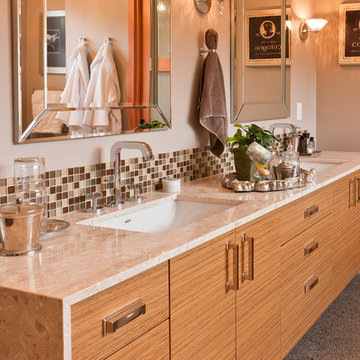
Design ideas for a large contemporary master bathroom in Vancouver with flat-panel cabinets, light wood cabinets, a freestanding tub, multi-coloured tile, mosaic tile, beige walls, concrete floors, a drop-in sink and granite benchtops.
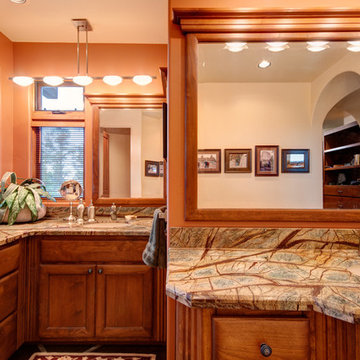
Ian Whitehead
This is an example of an expansive transitional master bathroom in Phoenix with medium wood cabinets, orange walls, concrete floors, an undermount sink, marble benchtops and shaker cabinets.
This is an example of an expansive transitional master bathroom in Phoenix with medium wood cabinets, orange walls, concrete floors, an undermount sink, marble benchtops and shaker cabinets.
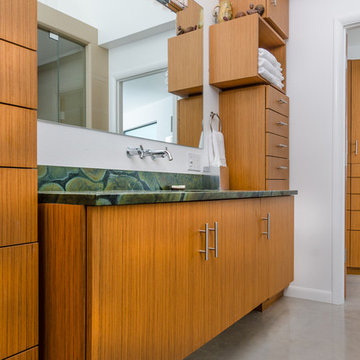
Tony Marinella
This is an example of a contemporary bathroom in Phoenix with light wood cabinets, white walls, concrete floors, an integrated sink and concrete benchtops.
This is an example of a contemporary bathroom in Phoenix with light wood cabinets, white walls, concrete floors, an integrated sink and concrete benchtops.
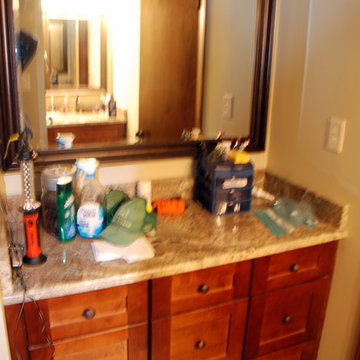
Design ideas for a small transitional kids bathroom in Charlotte with shaker cabinets, medium wood cabinets, granite benchtops, an alcove shower, a two-piece toilet, gray tile and concrete floors.
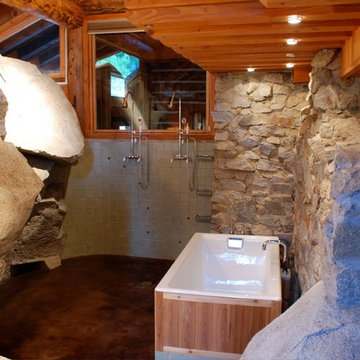
Master bath
Design ideas for a large master bathroom in Salt Lake City with shaker cabinets, light wood cabinets, granite benchtops, a freestanding tub, a double shower, green tile, ceramic tile and concrete floors.
Design ideas for a large master bathroom in Salt Lake City with shaker cabinets, light wood cabinets, granite benchtops, a freestanding tub, a double shower, green tile, ceramic tile and concrete floors.
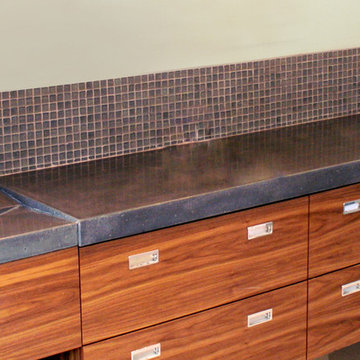
Spa-like artistic modern custom Concrete trough double sink with polished chrome faucets by Modern Craftsman Tyler Blaine
Design ideas for a contemporary bathroom in Salt Lake City with a trough sink, flat-panel cabinets, dark wood cabinets, concrete benchtops, gray tile, white walls and concrete floors.
Design ideas for a contemporary bathroom in Salt Lake City with a trough sink, flat-panel cabinets, dark wood cabinets, concrete benchtops, gray tile, white walls and concrete floors.
Bathroom Design Ideas with Concrete Floors
3
