Bathroom Design Ideas with Copper Benchtops and Stainless Steel Benchtops
Refine by:
Budget
Sort by:Popular Today
121 - 140 of 886 photos
Item 1 of 3
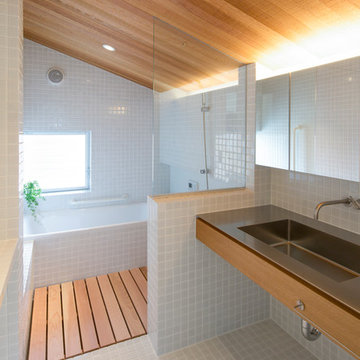
カルデバイ社のホーロー浴槽とモザイクタイルで仕上げた在来浴室、天井は外壁と同じレッドシダーで仕上げた。
洗面台はステンレス製の製作物。
Design ideas for a small asian master bathroom in Nagoya with open cabinets, grey cabinets, an undermount tub, a curbless shower, white tile, mosaic tile, white walls, mosaic tile floors, an undermount sink, stainless steel benchtops, white floor, a shower curtain, grey benchtops, a single vanity, a freestanding vanity and wood.
Design ideas for a small asian master bathroom in Nagoya with open cabinets, grey cabinets, an undermount tub, a curbless shower, white tile, mosaic tile, white walls, mosaic tile floors, an undermount sink, stainless steel benchtops, white floor, a shower curtain, grey benchtops, a single vanity, a freestanding vanity and wood.
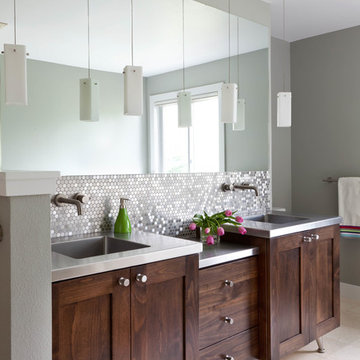
Design ideas for a contemporary master bathroom in Denver with an integrated sink, shaker cabinets, dark wood cabinets, stainless steel benchtops, metal tile, grey walls and porcelain floors.
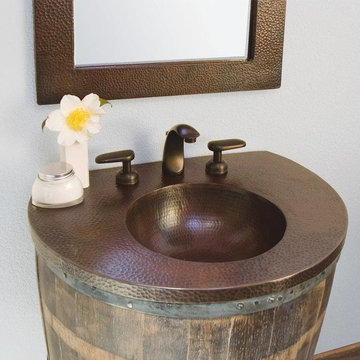
Contemporary bathroom in Atlanta with copper benchtops.
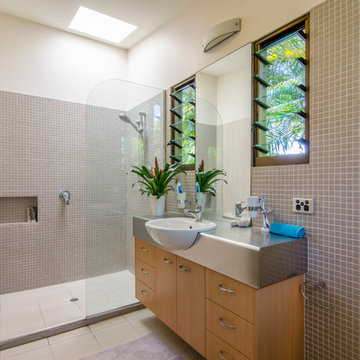
This is an example of a mid-sized tropical master bathroom in Sunshine Coast with a drop-in sink, flat-panel cabinets, light wood cabinets, stainless steel benchtops, an open shower, mosaic tile, white walls, porcelain floors, beige tile and an open shower.
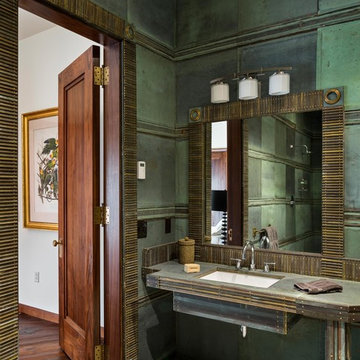
Photo: Peter Aaron
Mid-sized contemporary master bathroom in New York with an open shower, green tile, green walls, concrete floors, an undermount sink, grey floor, an open shower, a one-piece toilet, metal tile and copper benchtops.
Mid-sized contemporary master bathroom in New York with an open shower, green tile, green walls, concrete floors, an undermount sink, grey floor, an open shower, a one-piece toilet, metal tile and copper benchtops.
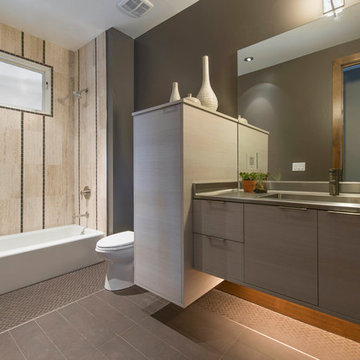
Guest Bath with brown porcelain floor tile. Floor has a herringbone border and schulter detail. Wall mounted cabinet and vanity with stainless steel counter and integrated sink. Shower tile incorporates a brown tile accent to coordinate with the floor.
Brad Nicol Photography
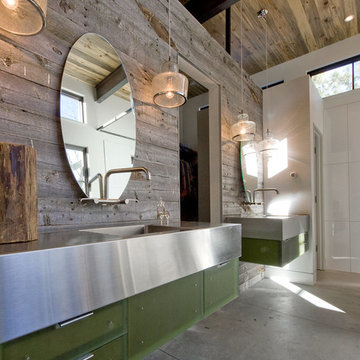
Dale R. Hubbard
Inspiration for a country bathroom in Denver with an integrated sink, flat-panel cabinets, green cabinets, stainless steel benchtops and concrete floors.
Inspiration for a country bathroom in Denver with an integrated sink, flat-panel cabinets, green cabinets, stainless steel benchtops and concrete floors.
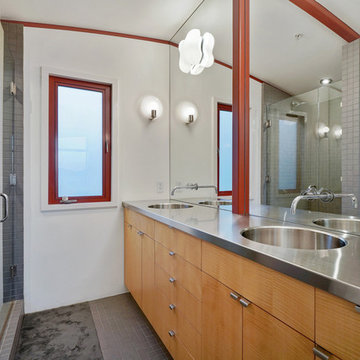
Design ideas for a mid-sized eclectic master bathroom in San Francisco with flat-panel cabinets, medium wood cabinets, an alcove shower, a one-piece toilet, gray tile, ceramic tile, white walls, ceramic floors, an integrated sink, stainless steel benchtops, grey floor, a hinged shower door and grey benchtops.
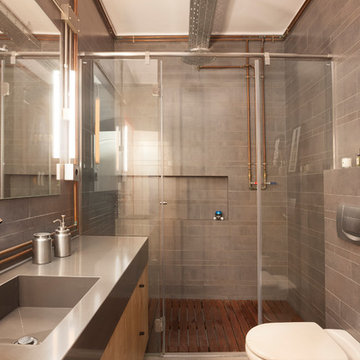
Design ideas for a mid-sized industrial 3/4 bathroom in Barcelona with flat-panel cabinets, medium wood cabinets, an alcove shower, a one-piece toilet, gray tile, ceramic tile, an integrated sink, stainless steel benchtops and a hinged shower door.
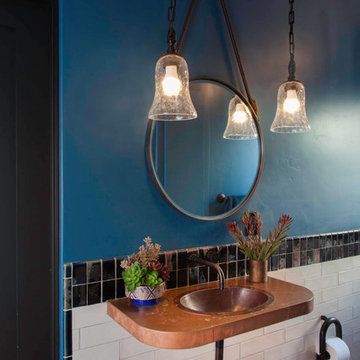
Gail Owen
Photo of a small eclectic bathroom in San Diego with an alcove shower, a one-piece toilet, black and white tile, ceramic tile, blue walls, terra-cotta floors, a drop-in sink, copper benchtops, red floor and a hinged shower door.
Photo of a small eclectic bathroom in San Diego with an alcove shower, a one-piece toilet, black and white tile, ceramic tile, blue walls, terra-cotta floors, a drop-in sink, copper benchtops, red floor and a hinged shower door.
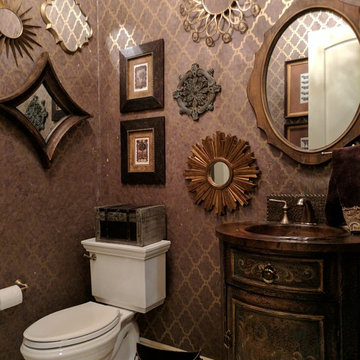
Cork wall covering accessorized with multiple mirrors with small furniture vanity.
Photo of a small traditional powder room in Austin with furniture-like cabinets, distressed cabinets, a one-piece toilet, purple walls, travertine floors, copper benchtops, beige floor and a drop-in sink.
Photo of a small traditional powder room in Austin with furniture-like cabinets, distressed cabinets, a one-piece toilet, purple walls, travertine floors, copper benchtops, beige floor and a drop-in sink.
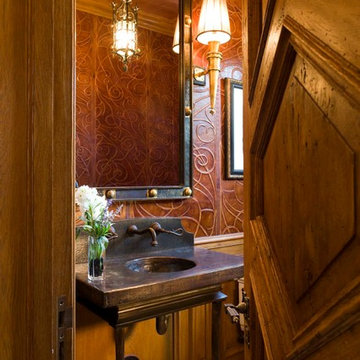
Design ideas for a small mediterranean powder room in Denver with a two-piece toilet, beige tile, brown walls, mosaic tile floors, copper benchtops and a console sink.
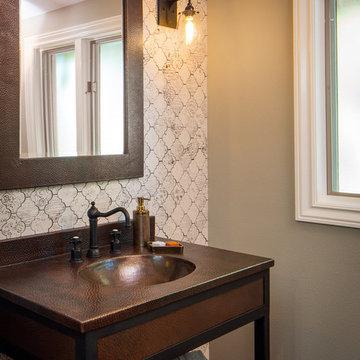
This gorgeous home renovation was a fun project to work on. The goal for the whole-house remodel was to infuse the home with a fresh new perspective while hinting at the traditional Mediterranean flare. We also wanted to balance the new and the old and help feature the customer’s existing character pieces. Let's begin with the custom front door, which is made with heavy distressing and a custom stain, along with glass and wrought iron hardware. The exterior sconces, dark light compliant, are rubbed bronze Hinkley with clear seedy glass and etched opal interior.
Moving on to the dining room, porcelain tile made to look like wood was installed throughout the main level. The dining room floor features a herringbone pattern inlay to define the space and add a custom touch. A reclaimed wood beam with a custom stain and oil-rubbed bronze chandelier creates a cozy and warm atmosphere.
In the kitchen, a hammered copper hood and matching undermount sink are the stars of the show. The tile backsplash is hand-painted and customized with a rustic texture, adding to the charm and character of this beautiful kitchen.
The powder room features a copper and steel vanity and a matching hammered copper framed mirror. A porcelain tile backsplash adds texture and uniqueness.
Lastly, a brick-backed hanging gas fireplace with a custom reclaimed wood mantle is the perfect finishing touch to this spectacular whole house remodel. It is a stunning transformation that truly showcases the artistry of our design and construction teams.
---
Project by Douglah Designs. Their Lafayette-based design-build studio serves San Francisco's East Bay areas, including Orinda, Moraga, Walnut Creek, Danville, Alamo Oaks, Diablo, Dublin, Pleasanton, Berkeley, Oakland, and Piedmont.
For more about Douglah Designs, click here: http://douglahdesigns.com/
To learn more about this project, see here: https://douglahdesigns.com/featured-portfolio/mediterranean-touch/
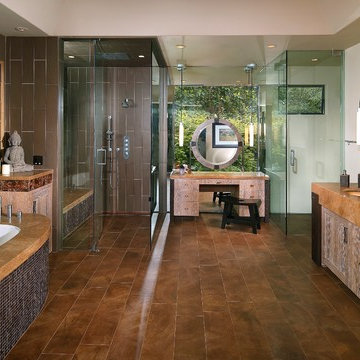
Our zen, spa style bathroom adorned with buddhist art is perfect for relaxing after a hectic week!
Photo of a large asian master bathroom in Orange County with a hot tub, a corner shower, gray tile, ceramic tile, grey walls, medium hardwood floors, an undermount sink, copper benchtops, brown floor and a hinged shower door.
Photo of a large asian master bathroom in Orange County with a hot tub, a corner shower, gray tile, ceramic tile, grey walls, medium hardwood floors, an undermount sink, copper benchtops, brown floor and a hinged shower door.
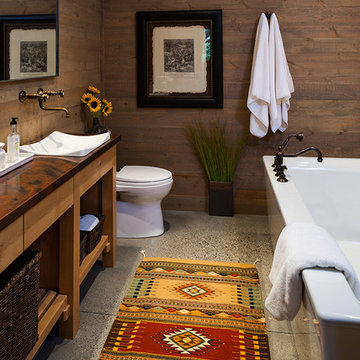
Design ideas for a mid-sized country bathroom in Other with open cabinets, a freestanding tub, brown walls, concrete floors, a vessel sink, copper benchtops and light wood cabinets.
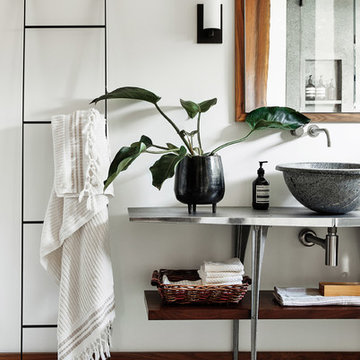
R. Brad Knipstein Photography
Design ideas for a contemporary bathroom in San Francisco with open cabinets, white walls, a vessel sink, stainless steel benchtops, white floor and grey benchtops.
Design ideas for a contemporary bathroom in San Francisco with open cabinets, white walls, a vessel sink, stainless steel benchtops, white floor and grey benchtops.
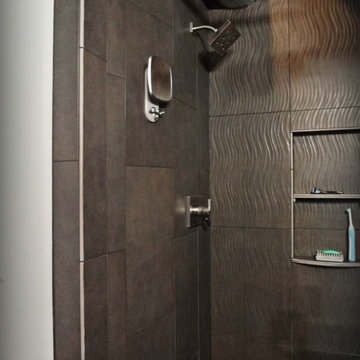
Bathroom tile provided by Cherry City Interiors & Design
Photo of a mid-sized industrial master bathroom in Portland with an integrated sink, a drop-in tub, an open shower, a one-piece toilet, gray tile, porcelain tile, grey walls, concrete floors, flat-panel cabinets, black cabinets and stainless steel benchtops.
Photo of a mid-sized industrial master bathroom in Portland with an integrated sink, a drop-in tub, an open shower, a one-piece toilet, gray tile, porcelain tile, grey walls, concrete floors, flat-panel cabinets, black cabinets and stainless steel benchtops.
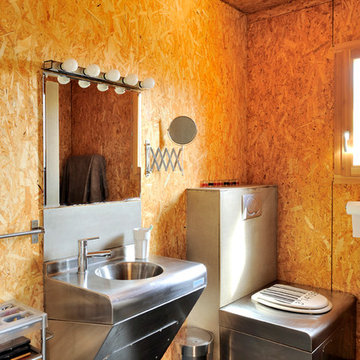
Frenchie Cristogatin
Design ideas for a mid-sized industrial bathroom in Lyon with a wall-mount sink, stainless steel benchtops, brown walls and a one-piece toilet.
Design ideas for a mid-sized industrial bathroom in Lyon with a wall-mount sink, stainless steel benchtops, brown walls and a one-piece toilet.

Hood House is a playful protector that respects the heritage character of Carlton North whilst celebrating purposeful change. It is a luxurious yet compact and hyper-functional home defined by an exploration of contrast: it is ornamental and restrained, subdued and lively, stately and casual, compartmental and open.
For us, it is also a project with an unusual history. This dual-natured renovation evolved through the ownership of two separate clients. Originally intended to accommodate the needs of a young family of four, we shifted gears at the eleventh hour and adapted a thoroughly resolved design solution to the needs of only two. From a young, nuclear family to a blended adult one, our design solution was put to a test of flexibility.
The result is a subtle renovation almost invisible from the street yet dramatic in its expressive qualities. An oblique view from the northwest reveals the playful zigzag of the new roof, the rippling metal hood. This is a form-making exercise that connects old to new as well as establishing spatial drama in what might otherwise have been utilitarian rooms upstairs. A simple palette of Australian hardwood timbers and white surfaces are complimented by tactile splashes of brass and rich moments of colour that reveal themselves from behind closed doors.
Our internal joke is that Hood House is like Lazarus, risen from the ashes. We’re grateful that almost six years of hard work have culminated in this beautiful, protective and playful house, and so pleased that Glenda and Alistair get to call it home.
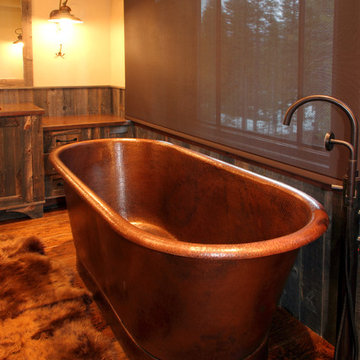
Inspiration for a large country master bathroom in Denver with an undermount sink, medium wood cabinets, a freestanding tub, beige walls, medium hardwood floors, shaker cabinets and copper benchtops.
Bathroom Design Ideas with Copper Benchtops and Stainless Steel Benchtops
7

