All Toilets Bathroom Design Ideas with Copper Benchtops
Refine by:
Budget
Sort by:Popular Today
41 - 60 of 97 photos
Item 1 of 3
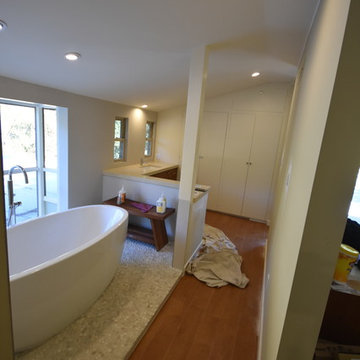
Complete Master bath remodel. Removed a Roman tub and built it up to put a stand alone tub with tub filler and shower head beside the tub.
This is an example of a large modern master bathroom in Los Angeles with flat-panel cabinets, medium wood cabinets, a freestanding tub, a corner shower, a one-piece toilet, beige tile, porcelain tile, beige walls, pebble tile floors, an undermount sink, copper benchtops and beige floor.
This is an example of a large modern master bathroom in Los Angeles with flat-panel cabinets, medium wood cabinets, a freestanding tub, a corner shower, a one-piece toilet, beige tile, porcelain tile, beige walls, pebble tile floors, an undermount sink, copper benchtops and beige floor.
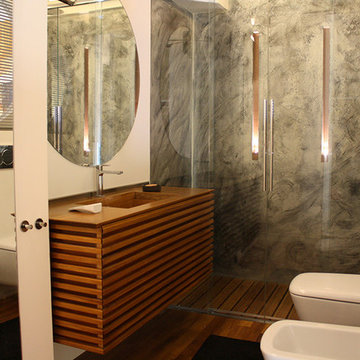
progettazione della zona bagno con dettagli su misura, mobile lavabo appositamente disegnato e progettato, realizzato su misura, piatto doccia in teak con pareti doccia in resina spatolata idrorepellente.
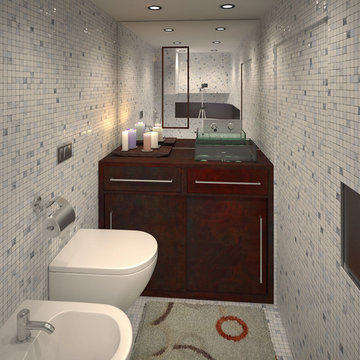
Photo of a small contemporary 3/4 bathroom in Rome with flat-panel cabinets, distressed cabinets, a two-piece toilet, white tile, mosaic tile, white walls, ceramic floors, a vessel sink, copper benchtops and white floor.
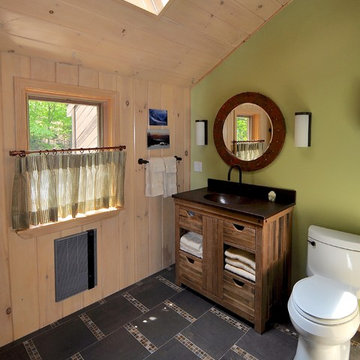
Master Bath renovation in a NH Ski Condo
MA Gillen
This is an example of a mid-sized arts and crafts master bathroom in Manchester with an integrated sink, furniture-like cabinets, medium wood cabinets, a one-piece toilet, brown tile, mosaic tile, green walls, porcelain floors and copper benchtops.
This is an example of a mid-sized arts and crafts master bathroom in Manchester with an integrated sink, furniture-like cabinets, medium wood cabinets, a one-piece toilet, brown tile, mosaic tile, green walls, porcelain floors and copper benchtops.
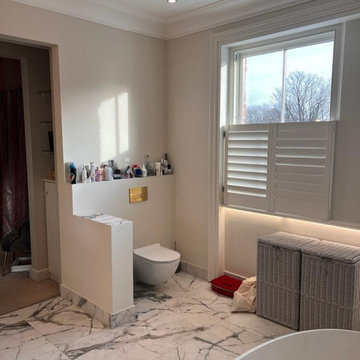
This elegant-looking bathroom, complete with a bathtub and shower, embodies a simple yet refined style. The presence of two sinks and a toilet adds to the functionality of the space while maintaining an air of sophistication. The design seamlessly blends simplicity with elegance, creating a harmonious and visually pleasing atmosphere. The thoughtful arrangement of fixtures and the use of high-quality materials contribute to the overall allure of this stylish and well-appointed bathroom.
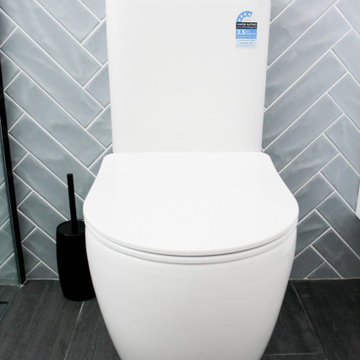
Photo of a mid-sized modern 3/4 bathroom in Perth with flat-panel cabinets, white cabinets, an open shower, a one-piece toilet, blue walls, porcelain floors, a vessel sink, copper benchtops, black floor, an open shower, white benchtops, a single vanity and a floating vanity.
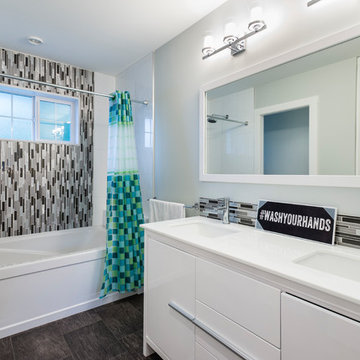
A complete home reno with additions on both levels. Built to suit this family of 4
Photo of a mid-sized transitional kids bathroom in Vancouver with flat-panel cabinets, white cabinets, an alcove tub, an alcove shower, a wall-mount toilet, multi-coloured tile, glass sheet wall, grey walls, linoleum floors, an undermount sink and copper benchtops.
Photo of a mid-sized transitional kids bathroom in Vancouver with flat-panel cabinets, white cabinets, an alcove tub, an alcove shower, a wall-mount toilet, multi-coloured tile, glass sheet wall, grey walls, linoleum floors, an undermount sink and copper benchtops.
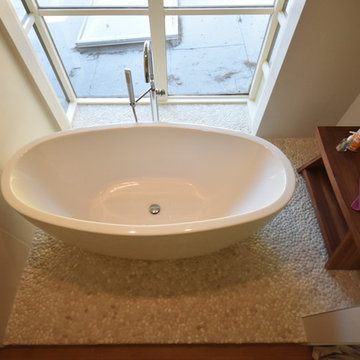
Complete Master bath remodel. Removed a Roman tub and built it up to put a stand alone tub with tub filler and shower head beside the tub.
Inspiration for a large modern master bathroom in Los Angeles with flat-panel cabinets, medium wood cabinets, a freestanding tub, a corner shower, a one-piece toilet, beige tile, porcelain tile, beige walls, pebble tile floors, an undermount sink, copper benchtops and beige floor.
Inspiration for a large modern master bathroom in Los Angeles with flat-panel cabinets, medium wood cabinets, a freestanding tub, a corner shower, a one-piece toilet, beige tile, porcelain tile, beige walls, pebble tile floors, an undermount sink, copper benchtops and beige floor.
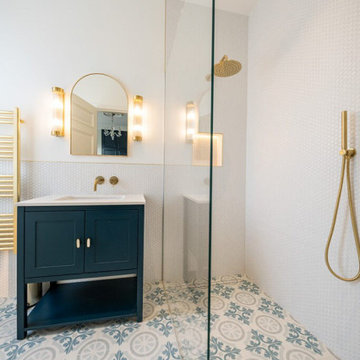
Within the contemporary allure of this Exquisite House, the bathroom is a sanctuary of elegance and sophistication. The modern design seamlessly merges with timeless elements, creating a space that exudes both luxury and a refined, formal ambiance. The sleek lines of the fixtures and the carefully chosen design elements contribute to a meticulous attention to detail. The bathroom becomes a haven where contemporary aesthetics meet a formal vibe, showcasing the perfect blend of functionality and opulence. Every aspect, from the choice of materials to the lighting, reflects a commitment to creating a bathroom that is not only stylish but also an embodiment of exquisite refinement within the modern framework of the house.
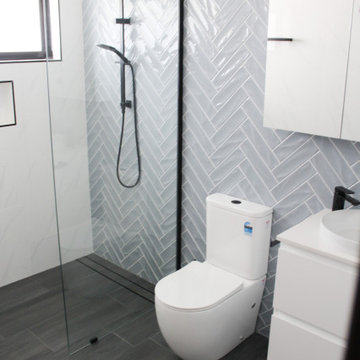
Photo of a mid-sized modern 3/4 bathroom in Perth with flat-panel cabinets, white cabinets, an open shower, a one-piece toilet, blue walls, porcelain floors, a vessel sink, copper benchtops, black floor, an open shower, white benchtops, a single vanity and a floating vanity.
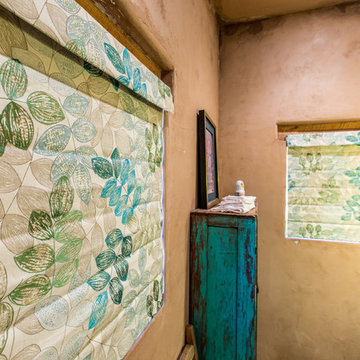
The master bath was pulled together with a soft and bright roman shade fabric that brought in the colors from painted furniture in the room and the stained glass panels.
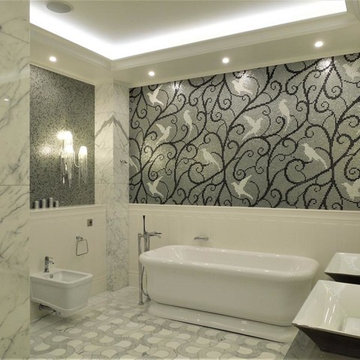
Гальперина Наталья, Гальперин Денис
This is an example of a large transitional master bathroom in Moscow with raised-panel cabinets, white cabinets, a freestanding tub, a shower/bathtub combo, a two-piece toilet, red tile, ceramic tile, multi-coloured walls, mosaic tile floors, a vessel sink, copper benchtops, grey floor, an open shower and grey benchtops.
This is an example of a large transitional master bathroom in Moscow with raised-panel cabinets, white cabinets, a freestanding tub, a shower/bathtub combo, a two-piece toilet, red tile, ceramic tile, multi-coloured walls, mosaic tile floors, a vessel sink, copper benchtops, grey floor, an open shower and grey benchtops.
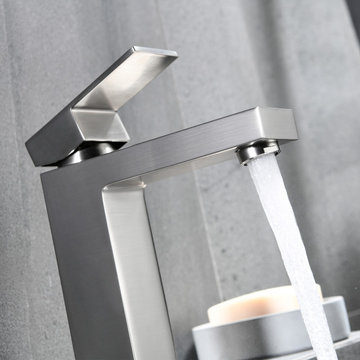
Photo of a small contemporary master wet room bathroom in Los Angeles with a vessel sink, copper benchtops, a single vanity and a built-in vanity.
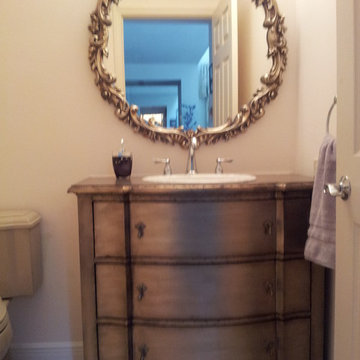
Mid-sized traditional 3/4 bathroom in Tampa with flat-panel cabinets, distressed cabinets, an alcove shower, a two-piece toilet, travertine floors, an undermount sink and copper benchtops.
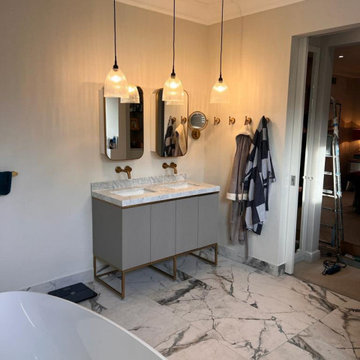
This elegant-looking bathroom, complete with a bathtub and shower, embodies a simple yet refined style. The presence of two sinks and a toilet adds to the functionality of the space while maintaining an air of sophistication. The design seamlessly blends simplicity with elegance, creating a harmonious and visually pleasing atmosphere. The thoughtful arrangement of fixtures and the use of high-quality materials contribute to the overall allure of this stylish and well-appointed bathroom.
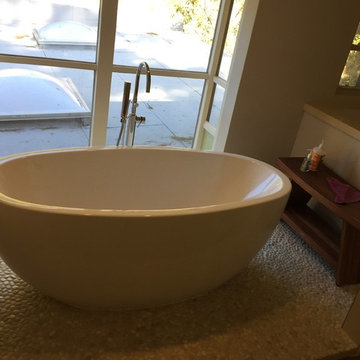
Complete Master bath remodel. Removed a Roman tub and built it up to put a stand alone tub with tub filler and shower head beside the tub.
Inspiration for a large modern master bathroom in Los Angeles with flat-panel cabinets, medium wood cabinets, a freestanding tub, a corner shower, a one-piece toilet, beige tile, porcelain tile, beige walls, pebble tile floors, an undermount sink, copper benchtops and beige floor.
Inspiration for a large modern master bathroom in Los Angeles with flat-panel cabinets, medium wood cabinets, a freestanding tub, a corner shower, a one-piece toilet, beige tile, porcelain tile, beige walls, pebble tile floors, an undermount sink, copper benchtops and beige floor.
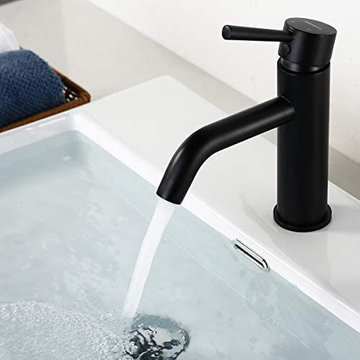
Design ideas for a small contemporary master wet room bathroom in Los Angeles with black cabinets, a vessel sink, copper benchtops, black benchtops, a single vanity and a built-in vanity.
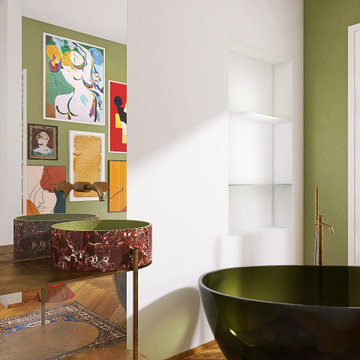
Sala da bagno con vasca freestanding in cristal mood by Antonio Lupi, lavabo in pietra bicolore by Pecchioli su etagere in ottone disegnato su misura. Pareti verniciate e specchio a tutt'altezza solo in corrispondenza del mobile lavabo. La grande finestra scorrevole illumina la vasca in materiale trasparente color verde oliva.

Hood House is a playful protector that respects the heritage character of Carlton North whilst celebrating purposeful change. It is a luxurious yet compact and hyper-functional home defined by an exploration of contrast: it is ornamental and restrained, subdued and lively, stately and casual, compartmental and open.
For us, it is also a project with an unusual history. This dual-natured renovation evolved through the ownership of two separate clients. Originally intended to accommodate the needs of a young family of four, we shifted gears at the eleventh hour and adapted a thoroughly resolved design solution to the needs of only two. From a young, nuclear family to a blended adult one, our design solution was put to a test of flexibility.
The result is a subtle renovation almost invisible from the street yet dramatic in its expressive qualities. An oblique view from the northwest reveals the playful zigzag of the new roof, the rippling metal hood. This is a form-making exercise that connects old to new as well as establishing spatial drama in what might otherwise have been utilitarian rooms upstairs. A simple palette of Australian hardwood timbers and white surfaces are complimented by tactile splashes of brass and rich moments of colour that reveal themselves from behind closed doors.
Our internal joke is that Hood House is like Lazarus, risen from the ashes. We’re grateful that almost six years of hard work have culminated in this beautiful, protective and playful house, and so pleased that Glenda and Alistair get to call it home.

Hood House is a playful protector that respects the heritage character of Carlton North whilst celebrating purposeful change. It is a luxurious yet compact and hyper-functional home defined by an exploration of contrast: it is ornamental and restrained, subdued and lively, stately and casual, compartmental and open.
For us, it is also a project with an unusual history. This dual-natured renovation evolved through the ownership of two separate clients. Originally intended to accommodate the needs of a young family of four, we shifted gears at the eleventh hour and adapted a thoroughly resolved design solution to the needs of only two. From a young, nuclear family to a blended adult one, our design solution was put to a test of flexibility.
The result is a subtle renovation almost invisible from the street yet dramatic in its expressive qualities. An oblique view from the northwest reveals the playful zigzag of the new roof, the rippling metal hood. This is a form-making exercise that connects old to new as well as establishing spatial drama in what might otherwise have been utilitarian rooms upstairs. A simple palette of Australian hardwood timbers and white surfaces are complimented by tactile splashes of brass and rich moments of colour that reveal themselves from behind closed doors.
Our internal joke is that Hood House is like Lazarus, risen from the ashes. We’re grateful that almost six years of hard work have culminated in this beautiful, protective and playful house, and so pleased that Glenda and Alistair get to call it home.
All Toilets Bathroom Design Ideas with Copper Benchtops
3