Bathroom Design Ideas with Cork Floors and Mosaic Tile Floors
Refine by:
Budget
Sort by:Popular Today
21 - 40 of 21,902 photos
Item 1 of 3
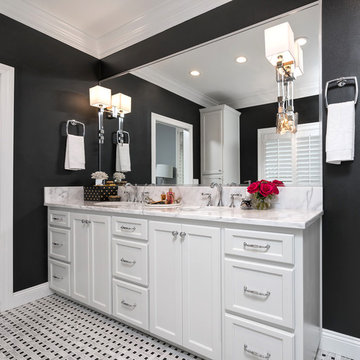
Inspiration for a mid-sized transitional master bathroom in Miami with flat-panel cabinets, white cabinets, a freestanding tub, an alcove shower, a two-piece toilet, black and white tile, mosaic tile, black walls, mosaic tile floors, an undermount sink and marble benchtops.
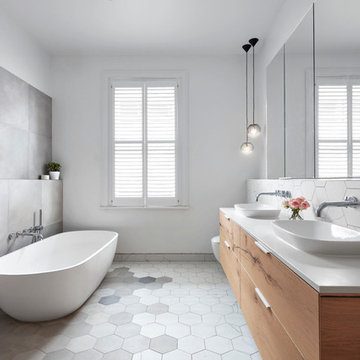
Tom Roe
This is an example of a large contemporary master bathroom in Melbourne with flat-panel cabinets, light wood cabinets, a freestanding tub, gray tile, white tile, white walls, a vessel sink, an open shower, mosaic tile, mosaic tile floors and solid surface benchtops.
This is an example of a large contemporary master bathroom in Melbourne with flat-panel cabinets, light wood cabinets, a freestanding tub, gray tile, white tile, white walls, a vessel sink, an open shower, mosaic tile, mosaic tile floors and solid surface benchtops.
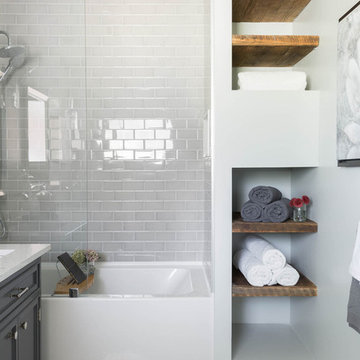
Mid-sized scandinavian 3/4 bathroom in Chicago with raised-panel cabinets, a drop-in tub, a shower/bathtub combo, a two-piece toilet, white tile, ceramic tile, white walls, mosaic tile floors, a drop-in sink, soapstone benchtops, multi-coloured floor, a sliding shower screen and grey cabinets.
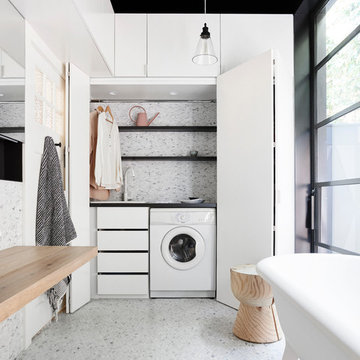
Eve Wilson
Inspiration for a mid-sized contemporary bathroom in Melbourne with a freestanding tub, mosaic tile floors, white cabinets, an open shower, white tile, mosaic tile, white walls, wood benchtops, brown benchtops and a laundry.
Inspiration for a mid-sized contemporary bathroom in Melbourne with a freestanding tub, mosaic tile floors, white cabinets, an open shower, white tile, mosaic tile, white walls, wood benchtops, brown benchtops and a laundry.
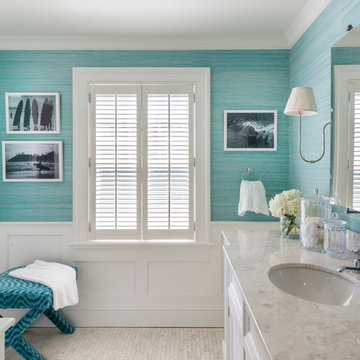
Photo of a beach style bathroom in Providence with an undermount sink, recessed-panel cabinets, white cabinets, blue walls and mosaic tile floors.
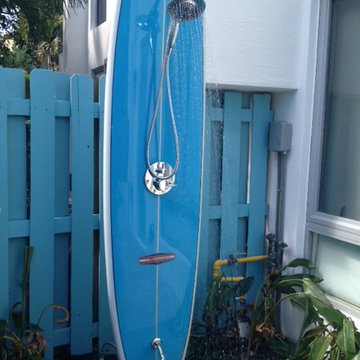
Inspiration for a small eclectic 3/4 bathroom in Miami with an open shower, blue walls and mosaic tile floors.
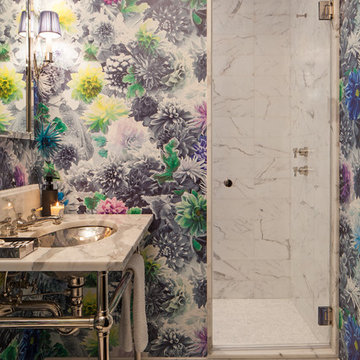
Three apartments were combined to create this 7 room home in Manhattan's West Village for a young couple and their three small girls. A kids' wing boasts a colorful playroom, a butterfly-themed bedroom, and a bath. The parents' wing includes a home office for two (which also doubles as a guest room), two walk-in closets, a master bedroom & bath. A family room leads to a gracious living/dining room for formal entertaining. A large eat-in kitchen and laundry room complete the space. Integrated lighting, audio/video and electric shades make this a modern home in a classic pre-war building.
Photography by Peter Kubilus
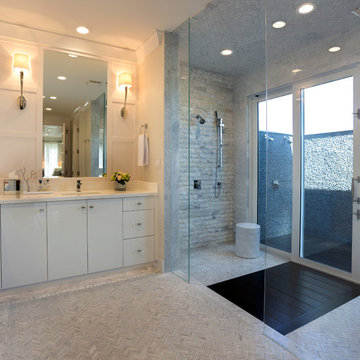
The open style master shower is 6 feet by 12 feet and features a Brazilian walnut walkway that bisects the Carrera marble floor and continues outdoors as the deck of the outside shower.
A Bonisolli Photography
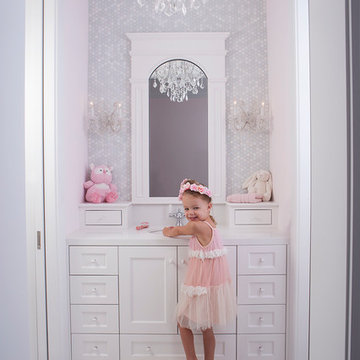
Traditional kids bathroom in Phoenix with an undermount sink, recessed-panel cabinets, white cabinets, white tile, mosaic tile and mosaic tile floors.
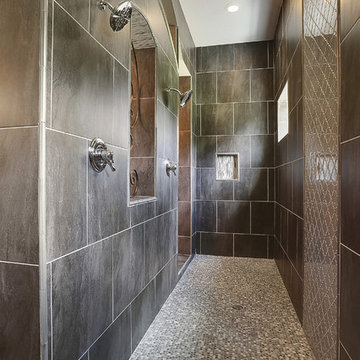
Walk-thru shower
Traditional bathroom in New Orleans with a double shower, brown tile and mosaic tile floors.
Traditional bathroom in New Orleans with a double shower, brown tile and mosaic tile floors.
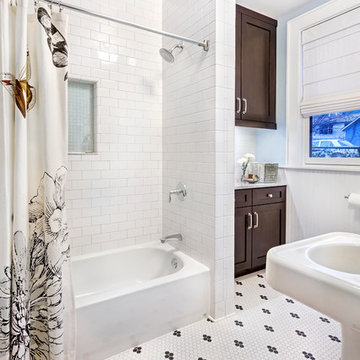
Photo credit: Denise Retallack Photography
This is an example of a mid-sized transitional bathroom in Other with a pedestal sink, subway tile, shaker cabinets, dark wood cabinets, marble benchtops, an alcove tub, white tile, blue walls, mosaic tile floors and a shower/bathtub combo.
This is an example of a mid-sized transitional bathroom in Other with a pedestal sink, subway tile, shaker cabinets, dark wood cabinets, marble benchtops, an alcove tub, white tile, blue walls, mosaic tile floors and a shower/bathtub combo.
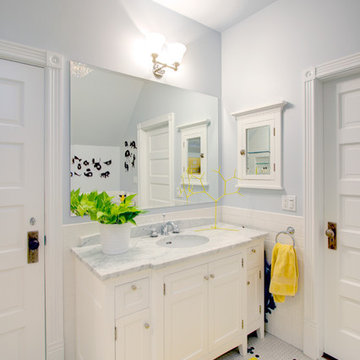
http://www.whistlephotography.com/
Inspiration for a mid-sized contemporary kids bathroom in San Francisco with subway tile, recessed-panel cabinets, white cabinets, a two-piece toilet, white tile, grey walls, an undermount sink, marble benchtops and mosaic tile floors.
Inspiration for a mid-sized contemporary kids bathroom in San Francisco with subway tile, recessed-panel cabinets, white cabinets, a two-piece toilet, white tile, grey walls, an undermount sink, marble benchtops and mosaic tile floors.

The client wanted a bigger shower, so we changed the existing floor plan and made there small tiny shower into an arched and more usable open storage closet concept, while opting for a combo shower/tub area. We incorporated art deco features and arches as you see in the floor tile, shower niche, and overall shape of the new open closet.

Mid-sized contemporary master bathroom in Orange County with dark wood cabinets, a freestanding tub, an alcove shower, a one-piece toilet, gray tile, marble, white walls, mosaic tile floors, an integrated sink, engineered quartz benchtops, multi-coloured floor, a hinged shower door, grey benchtops, a shower seat, a double vanity and a built-in vanity.

A lovely freestanding bath tub with a modern rounded silhouette, wood accents and warm tones make bathing an experience to remember. Adorned by plants, beach shells and other bath accessories, the owners are reminded of their love of nature.

This boy's bathroom comes with a farmhouse style sink in a beautiful dark blue. With a door that leads to the outside patio, they can come in & out as they please. The Elliot Farmhouse lighting fixtures and vanity mirrors create a simple elegance.

Floors tiled in 'Lombardo' hexagon mosaic honed marble from Artisans of Devizes | Shower wall tiled in 'Lombardo' large format honed marble from Artisans of Devizes | Brassware is by Gessi in the finish 706 (Blackened Chrome) | Bronze mirror feature wall comprised of 3 bevelled panels | Custom vanity unit and cabinetry made by Luxe Projects London | Stone sink fabricated by AC Stone & Ceramic out of Oribico marble

Download our free ebook, Creating the Ideal Kitchen. DOWNLOAD NOW
This master bath remodel is the cat's meow for more than one reason! The materials in the room are soothing and give a nice vintage vibe in keeping with the rest of the home. We completed a kitchen remodel for this client a few years’ ago and were delighted when she contacted us for help with her master bath!
The bathroom was fine but was lacking in interesting design elements, and the shower was very small. We started by eliminating the shower curb which allowed us to enlarge the footprint of the shower all the way to the edge of the bathtub, creating a modified wet room. The shower is pitched toward a linear drain so the water stays in the shower. A glass divider allows for the light from the window to expand into the room, while a freestanding tub adds a spa like feel.
The radiator was removed and both heated flooring and a towel warmer were added to provide heat. Since the unit is on the top floor in a multi-unit building it shares some of the heat from the floors below, so this was a great solution for the space.
The custom vanity includes a spot for storing styling tools and a new built in linen cabinet provides plenty of the storage. The doors at the top of the linen cabinet open to stow away towels and other personal care products, and are lighted to ensure everything is easy to find. The doors below are false doors that disguise a hidden storage area. The hidden storage area features a custom litterbox pull out for the homeowner’s cat! Her kitty enters through the cutout, and the pull out drawer allows for easy clean ups.
The materials in the room – white and gray marble, charcoal blue cabinetry and gold accents – have a vintage vibe in keeping with the rest of the home. Polished nickel fixtures and hardware add sparkle, while colorful artwork adds some life to the space.

This is an example of a beach style bathroom in Miami with shaker cabinets, white cabinets, a curbless shower, blue tile, white walls, mosaic tile floors, an undermount sink, white floor, a hinged shower door, white benchtops, a shower seat and a built-in vanity.

Complete Gut and Renovation Powder Room in this Miami Penthouse
Custom Built in Marble Wall Mounted Counter Sink
Inspiration for a mid-sized beach style kids bathroom in Miami with flat-panel cabinets, brown cabinets, a drop-in tub, a two-piece toilet, white tile, marble, grey walls, mosaic tile floors, a drop-in sink, marble benchtops, white floor, white benchtops, an enclosed toilet, a single vanity, a freestanding vanity, wallpaper, wallpaper and an open shower.
Inspiration for a mid-sized beach style kids bathroom in Miami with flat-panel cabinets, brown cabinets, a drop-in tub, a two-piece toilet, white tile, marble, grey walls, mosaic tile floors, a drop-in sink, marble benchtops, white floor, white benchtops, an enclosed toilet, a single vanity, a freestanding vanity, wallpaper, wallpaper and an open shower.
Bathroom Design Ideas with Cork Floors and Mosaic Tile Floors
2