Bathroom Design Ideas with Dark Hardwood Floors
Sort by:Popular Today
121 - 140 of 13,586 photos
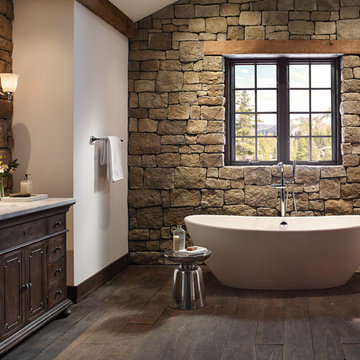
Inspiration for a mid-sized country master bathroom in Raleigh with dark wood cabinets, a freestanding tub, multi-coloured walls, dark hardwood floors, an undermount sink, beige tile, brown tile, stone tile, engineered quartz benchtops and flat-panel cabinets.
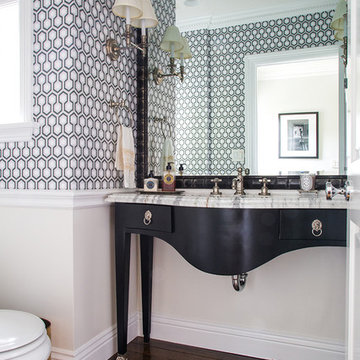
Another angle of these classy powder room featuring a vintage vanity table turned into a sink vanity. A custom built-in mirror with David Hicks wallpaper.
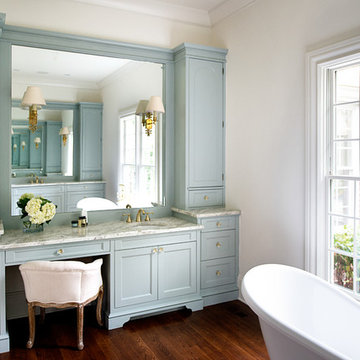
Collaboration with Canonbury Homes and Frank Neely Design Associates.
Design ideas for a traditional master bathroom in Atlanta with blue cabinets, granite benchtops, dark hardwood floors, an undermount sink, a claw-foot tub, white walls and recessed-panel cabinets.
Design ideas for a traditional master bathroom in Atlanta with blue cabinets, granite benchtops, dark hardwood floors, an undermount sink, a claw-foot tub, white walls and recessed-panel cabinets.
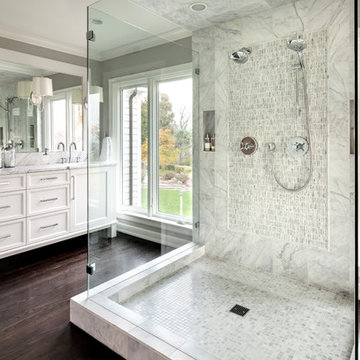
Fox Point, WI Bathroom
Sazama Design Build Remodel LLC
Design ideas for a transitional master bathroom in Milwaukee with recessed-panel cabinets, white cabinets, a double shower, grey walls, dark hardwood floors and white tile.
Design ideas for a transitional master bathroom in Milwaukee with recessed-panel cabinets, white cabinets, a double shower, grey walls, dark hardwood floors and white tile.
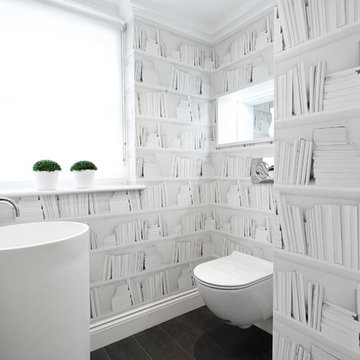
Christina Bull Photography
Design ideas for a small contemporary powder room in London with a pedestal sink, a wall-mount toilet, grey walls and dark hardwood floors.
Design ideas for a small contemporary powder room in London with a pedestal sink, a wall-mount toilet, grey walls and dark hardwood floors.
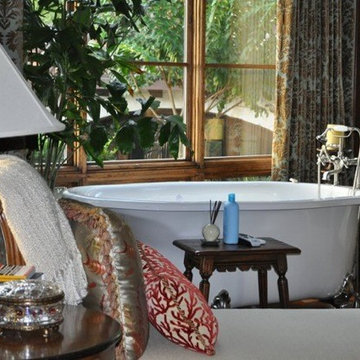
Expansive mediterranean master bathroom in Houston with an integrated sink, furniture-like cabinets, dark wood cabinets, limestone benchtops, a claw-foot tub, an open shower, a one-piece toilet, beige tile, beige walls and dark hardwood floors.
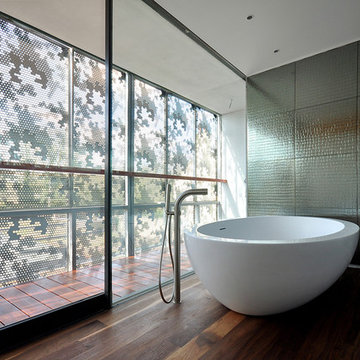
Design ideas for a contemporary bathroom in London with a freestanding tub and dark hardwood floors.
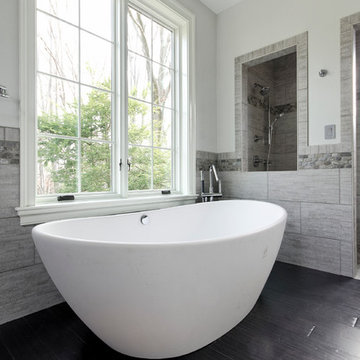
Large contemporary master bathroom in Other with a freestanding tub, gray tile, porcelain tile, grey walls, dark hardwood floors and black floor.

Already a beauty, this classic Edwardian had a few open opportunities for transformation when we came along. Our clients had a vision of what they wanted for their space and we were able to bring it all to life.
First up - transform the ignored Powder Bathroom into a showstopper. In collaboration with decorative artists, we created a dramatic and moody moment while incorporating the home's traditional elements and mixing in contemporary silhouettes.
Next on the list, we reimagined a sitting room off the heart of the home to a more functional, comfortable, and inviting space. The result was a handsome Den with custom built-in bookcases to showcase family photos and signature reading as well three times the seating capacity than before. Now our clients have a space comfortable enough to watch football and classy enough to host a whiskey tasting.
We rounded out this project with a bit of sprucing in the Foyer and Stairway. A favorite being the alluring bordeaux bench fitted just right to fit in a niche by the stairs. Perfect place to perch and admire our client's captivating art collection.
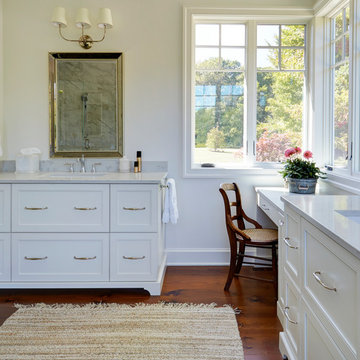
His and her vanities with corner makeup table. The stone tops are 3cm Carrara Grigio natural quartz milled to 2cm with an eased edge and 4" backsplash. Photo by Mike Kaskel.

Mid-sized traditional master bathroom in Las Vegas with flat-panel cabinets, brown cabinets, an alcove shower, a one-piece toilet, gray tile, ceramic tile, beige walls, dark hardwood floors, an integrated sink, granite benchtops, brown floor, a sliding shower screen, beige benchtops, a niche, a double vanity, a floating vanity and coffered.

Powder Rm of our new-build project in a Chicago Northern suburb.
Design ideas for a small transitional powder room in Chicago with furniture-like cabinets, blue cabinets, a two-piece toilet, gray tile, porcelain tile, grey walls, dark hardwood floors, solid surface benchtops, white benchtops, a freestanding vanity and an undermount sink.
Design ideas for a small transitional powder room in Chicago with furniture-like cabinets, blue cabinets, a two-piece toilet, gray tile, porcelain tile, grey walls, dark hardwood floors, solid surface benchtops, white benchtops, a freestanding vanity and an undermount sink.

Inspiration for a small country master bathroom in Other with shaker cabinets, beige cabinets, a corner shower, a one-piece toilet, black and white tile, porcelain tile, white walls, dark hardwood floors, an undermount sink, granite benchtops, brown floor, a hinged shower door, multi-coloured benchtops, a niche, a double vanity and a built-in vanity.

Inspiration for a large traditional master bathroom in Cincinnati with furniture-like cabinets, brown cabinets, a claw-foot tub, a corner shower, a one-piece toilet, dark hardwood floors, a pedestal sink, granite benchtops, brown floor, a hinged shower door, white benchtops, an enclosed toilet, a double vanity, a freestanding vanity, decorative wall panelling, white tile and porcelain tile.

This is an example of a large traditional master bathroom in London with white cabinets, a freestanding tub, a corner shower, marble, green walls, dark hardwood floors, marble benchtops, brown floor, a hinged shower door, white benchtops, a double vanity and a freestanding vanity.

Design ideas for a transitional powder room in London with recessed-panel cabinets, blue cabinets, multi-coloured walls, dark hardwood floors, an undermount sink, marble benchtops, brown floor, grey benchtops, a built-in vanity and wallpaper.

Elon Pure White Quartzite interlocking Ledgerstone on feature wall. Mini Jasper low-voltage pendants. Custom blue vanity and marble top by Ayr Cabinet Co.
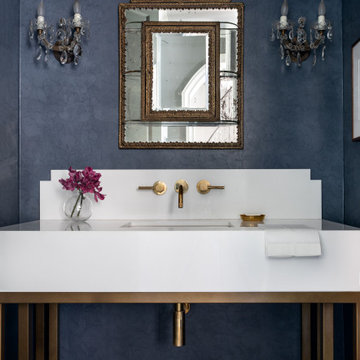
Transitional powder room in Houston with dark hardwood floors, an undermount sink, marble benchtops, white benchtops, a freestanding vanity and wallpaper.

Vanity and ceiling color: Cavern Clay by Sherwin Williams
Design ideas for a mid-sized transitional master bathroom in Chicago with recessed-panel cabinets, green cabinets, dark hardwood floors, a two-piece toilet, grey walls, an undermount sink, limestone benchtops, beige floor, beige benchtops, a double vanity and a built-in vanity.
Design ideas for a mid-sized transitional master bathroom in Chicago with recessed-panel cabinets, green cabinets, dark hardwood floors, a two-piece toilet, grey walls, an undermount sink, limestone benchtops, beige floor, beige benchtops, a double vanity and a built-in vanity.
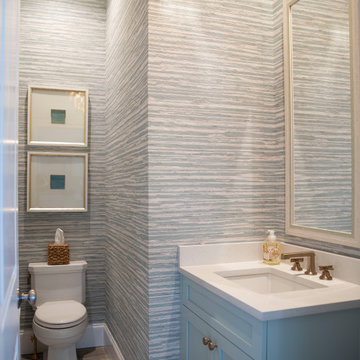
Photo of a transitional powder room in Philadelphia with shaker cabinets, blue cabinets, grey walls, dark hardwood floors, an undermount sink, brown floor, white benchtops, a built-in vanity and wallpaper.
Bathroom Design Ideas with Dark Hardwood Floors
7