Bathroom Design Ideas with Dark Hardwood Floors
Refine by:
Budget
Sort by:Popular Today
201 - 220 of 13,589 photos
Item 1 of 2

Design ideas for a traditional bathroom in London with an alcove shower, pink walls, dark hardwood floors, a console sink, brown floor, a hinged shower door and a single vanity.

Small powder bathroom with floral purple wallpaper and an eclectic mirror.
This is an example of a small transitional powder room in Denver with purple walls, dark hardwood floors, a pedestal sink, brown floor, a freestanding vanity and wallpaper.
This is an example of a small transitional powder room in Denver with purple walls, dark hardwood floors, a pedestal sink, brown floor, a freestanding vanity and wallpaper.

Design ideas for a transitional powder room in London with recessed-panel cabinets, blue cabinets, multi-coloured walls, dark hardwood floors, an undermount sink, marble benchtops, brown floor, grey benchtops, a built-in vanity and wallpaper.
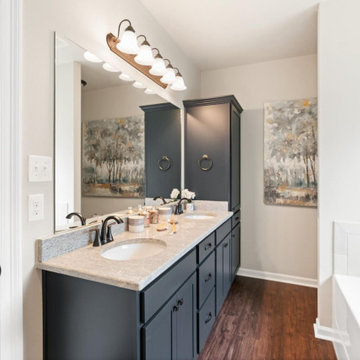
Welcome to the community of Myrtle Grove! Myrtle Grove is found within the city limits of Plaquemine, Louisiana or the “City of Hospitality,” tucked between the swamps of the Atchafalaya and the bustling state capitol. Nestled off of Enterprise Boulevard, this community offers a variety of three and four-bedroom floor plans that include 3 cm slab granite countertops with under-mount sinks throughout and optional gas fireplaces. The Myrtle Grove community is a quiet, charming home site community that includes sidewalks and a community pond, with a country backdrop that contrasts the hustle and bustle lifestyle of the nearby capital city.
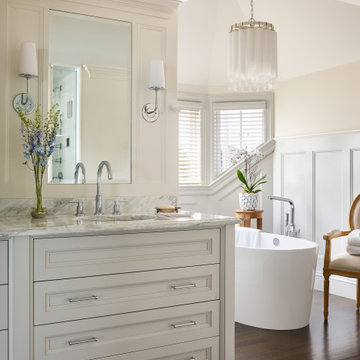
This North Shore residence captures commanding views of the ocean, while maintaining a sense of privacy for the homeowners. Their priorities focused on thoughtful design, evolving from a restoration of a small summer cottage into a new home, well sited on a narrow lot. SV Design worked within the constraints of conservation and a flood zone to create a masterpiece of charm and appeal. The home reflects the tastes of the owners, who remained involved through every step of the process. Natural light is well utilized, the open layout provides ease in entertaining and in day to day living, and the views are captured from assorted vantage points. Personalized accents abound throughout the property--- warm wood flooring, stone accents--- both inside and outside of the home, a kitchen with clean lines and efficient storage space, and a butler’s pantry. The design of the property is aesthetically pleasing, creative, and functional; most of all, it fulfilled the visions of the clients.
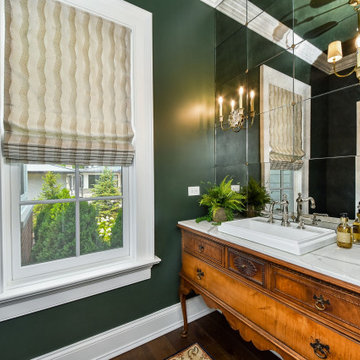
This is an example of a mid-sized traditional powder room in Chicago with medium wood cabinets, mirror tile, green walls, dark hardwood floors, engineered quartz benchtops, white benchtops, a freestanding vanity, flat-panel cabinets, a drop-in sink and brown floor.
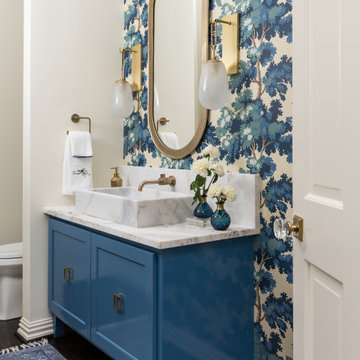
Transitional bathroom in Houston with shaker cabinets, blue cabinets, multi-coloured walls, dark hardwood floors, a vessel sink, marble benchtops, brown floor, grey benchtops, a single vanity, a built-in vanity and wallpaper.
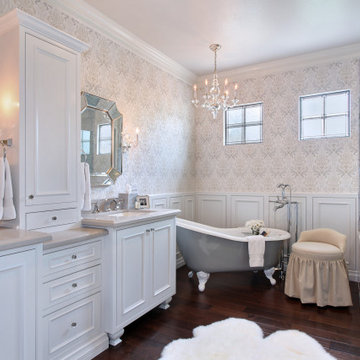
This is an example of a traditional master bathroom in Orange County with recessed-panel cabinets, white cabinets, a claw-foot tub, an alcove shower, gray tile, marble, multi-coloured walls, dark hardwood floors, an undermount sink, brown floor, a hinged shower door and grey benchtops.
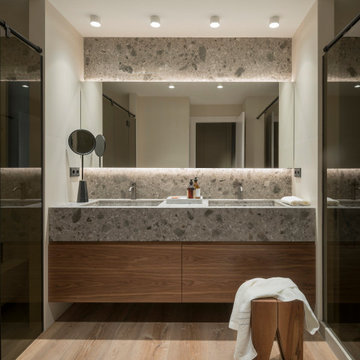
Proyecto realizado por The Room Studio
Fotografías: Mauricio Fuertes
This is an example of a large contemporary master bathroom in Barcelona with furniture-like cabinets, grey cabinets, beige walls, dark hardwood floors, brown floor and grey benchtops.
This is an example of a large contemporary master bathroom in Barcelona with furniture-like cabinets, grey cabinets, beige walls, dark hardwood floors, brown floor and grey benchtops.
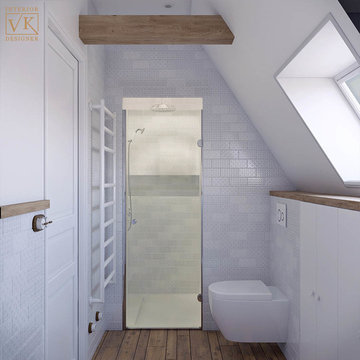
This is an example of a mid-sized contemporary 3/4 bathroom in Other with a wall-mount toilet, white tile, matchstick tile, white walls, dark hardwood floors, a pedestal sink and brown floor.
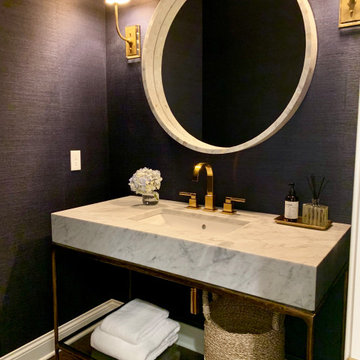
www.lowellcustomhomes.com - This beautiful home was in need of a few updates on a tight schedule. Under the watchful eye of Superintendent Dennis www.LowellCustomHomes.com Retractable screens, invisible glass panels, indoor outdoor living area porch. Levine we made the deadline with stunning results. We think you'll be impressed with this remodel that included a makeover of the main living areas including the entry, great room, kitchen, bedrooms, baths, porch, lower level and more!
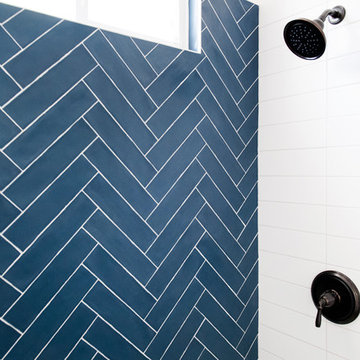
Design ideas for a mid-sized transitional 3/4 bathroom in San Diego with shaker cabinets, blue cabinets, an alcove shower, a two-piece toilet, white tile, subway tile, white walls, dark hardwood floors, an undermount sink, solid surface benchtops, brown floor and white benchtops.
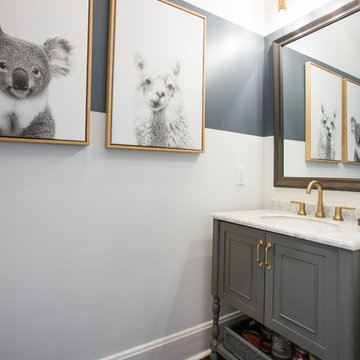
Brooke Littell Photography
Small contemporary bathroom in Indianapolis with furniture-like cabinets, blue cabinets, dark hardwood floors, an undermount sink, marble benchtops, brown floor and white benchtops.
Small contemporary bathroom in Indianapolis with furniture-like cabinets, blue cabinets, dark hardwood floors, an undermount sink, marble benchtops, brown floor and white benchtops.
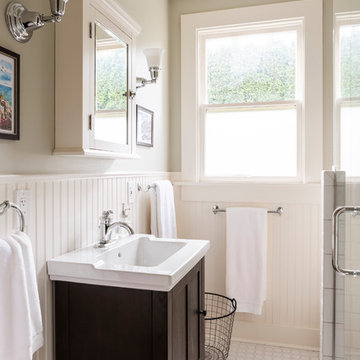
A newly finished basement apartment in one of Portland’s gorgeous historic homes was a beautiful canvas for ATIID to create a warm, welcoming guest house. Area rugs provided rich texture, pattern and color inspiration for each room. Comfortable furnishings, cozy beds and thoughtful touches welcome guests for any length of stay. Our Signature Cocktail Table and Perfect Console and Cubes are showcased in the living room, and an extraordinary original work by Molly Cliff-Hilts pulls the warm color palette to the casual dining area. Custom window treatments offer texture and privacy. We provided every convenience for guests, from luxury layers of bedding and plenty of fluffy white towels to a kitchen stocked with the home chef’s every desire. Welcome home!
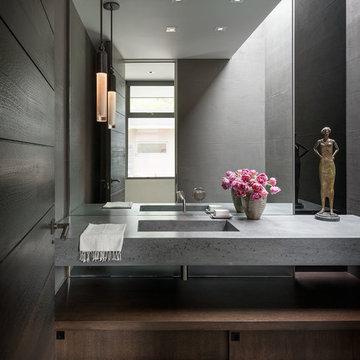
Midcentury powder room in Orange County with flat-panel cabinets, dark wood cabinets, grey walls, dark hardwood floors, an integrated sink, brown floor and grey benchtops.
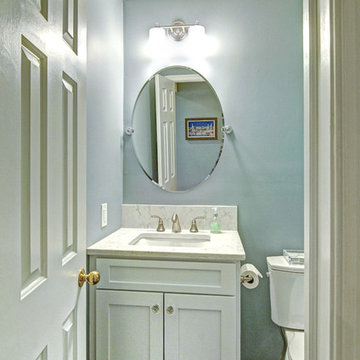
The color palette we used throughout the kitchen and family rooms was carried into the powder room as well. Note the Sherwin Williams Breezy blue on the walls, the white Legacy Crafted cabinetry in the vanity, as well as the white Viatera Minuet Quartz on the countertop and backsplash. Even the floors feature the same Mercier maple hardwood as the rest of the first floor.
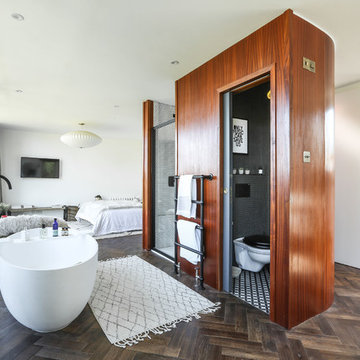
Photography by Alex Maguire Photography
This house had been re built over the past 12 years. We were asked to redesign the attic to create a new master bedroom with a bathroom and a walk in wardrobe.
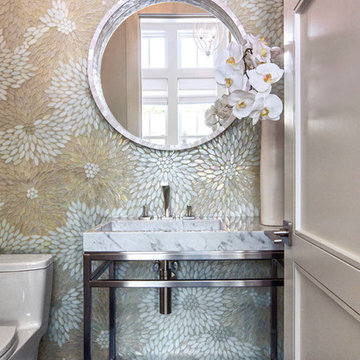
Transitional powder room in London with a one-piece toilet, multi-coloured walls, dark hardwood floors, a console sink and black floor.
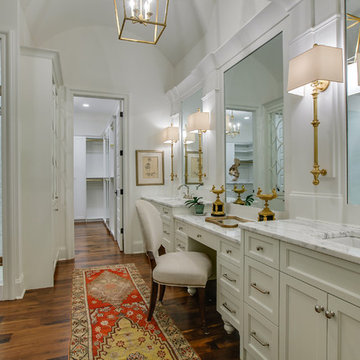
Solomon Davis Photography
Photo of a traditional master bathroom in Nashville with recessed-panel cabinets, white cabinets, an alcove shower, white walls, dark hardwood floors, an undermount sink, brown floor and a hinged shower door.
Photo of a traditional master bathroom in Nashville with recessed-panel cabinets, white cabinets, an alcove shower, white walls, dark hardwood floors, an undermount sink, brown floor and a hinged shower door.
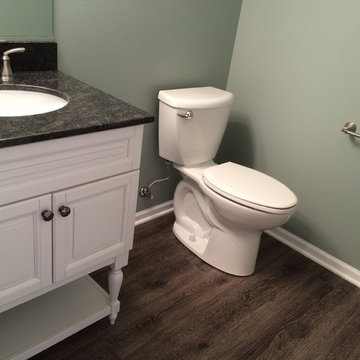
Mid-sized traditional powder room in Other with raised-panel cabinets, white cabinets, a two-piece toilet, green walls, dark hardwood floors, an undermount sink, granite benchtops and black benchtops.
Bathroom Design Ideas with Dark Hardwood Floors
11

