Bathroom Design Ideas with Dark Hardwood Floors
Refine by:
Budget
Sort by:Popular Today
41 - 60 of 13,583 photos
Item 1 of 2
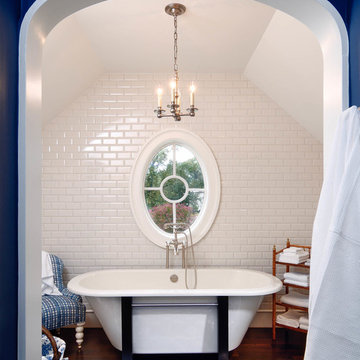
Inspiration for a mid-sized traditional master bathroom in Charlotte with a freestanding tub, white walls, dark hardwood floors, brown floor, white tile and subway tile.
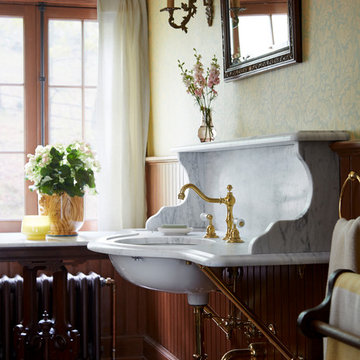
Degraw and Dehaan Architects
Photographer Laura Moss
This is an example of a traditional bathroom in New York with multi-coloured walls, dark hardwood floors, an undermount sink and brown floor.
This is an example of a traditional bathroom in New York with multi-coloured walls, dark hardwood floors, an undermount sink and brown floor.
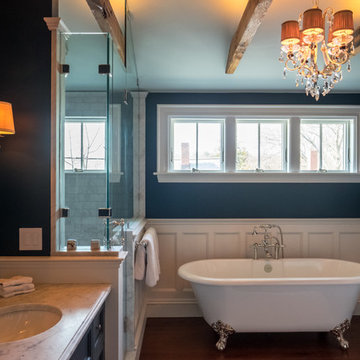
Design ideas for a transitional master bathroom in Boston with shaker cabinets, blue cabinets, a claw-foot tub, a corner shower, blue walls, dark hardwood floors, an undermount sink and marble benchtops.
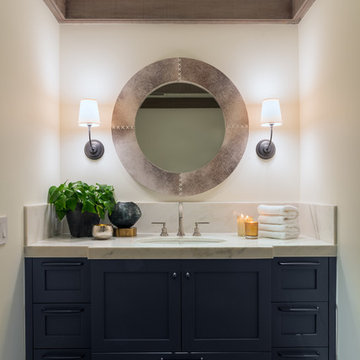
Joe Burull
This is an example of a small country powder room in San Francisco with shaker cabinets, blue cabinets, stone slab, white walls, dark hardwood floors, an undermount sink and marble benchtops.
This is an example of a small country powder room in San Francisco with shaker cabinets, blue cabinets, stone slab, white walls, dark hardwood floors, an undermount sink and marble benchtops.
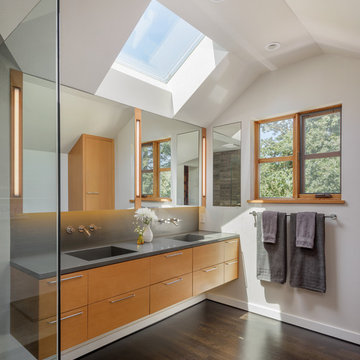
Designed by Risa Boyer and built by Hammer & Hand, this comprehensive external and internal remodel updated the home with an open layout featuring clean, modern stylings throughout and custom cabinetry by Ben Klebba of Phloem Studio. The team transformed a dark side room into a luminous sunroom overlooking Oswego Lake, designed to highlight a large stained glass window created by the homeowner’s family. A new enclosed garden breezeway connects the house to the freestanding garage, where H&H added a creative work space.
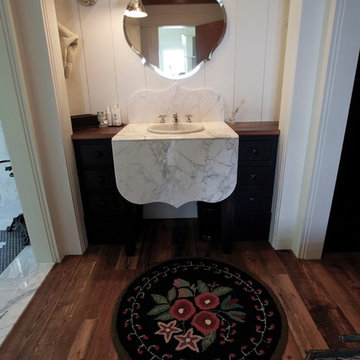
This is an example of a mid-sized country master bathroom in Other with open cabinets, dark wood cabinets, white walls, dark hardwood floors, an undermount sink and marble benchtops.
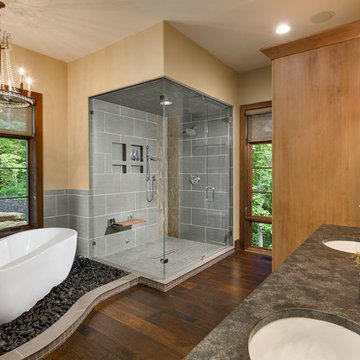
Photo by Firewater Photography. Designed during previous position as Residential Studio Director and Project Architect at LS3P Associates, Ltd.
Transitional master bathroom in Other with shaker cabinets, medium wood cabinets, a freestanding tub, a corner shower, a two-piece toilet, gray tile, ceramic tile, yellow walls, dark hardwood floors, an undermount sink, granite benchtops and a hinged shower door.
Transitional master bathroom in Other with shaker cabinets, medium wood cabinets, a freestanding tub, a corner shower, a two-piece toilet, gray tile, ceramic tile, yellow walls, dark hardwood floors, an undermount sink, granite benchtops and a hinged shower door.
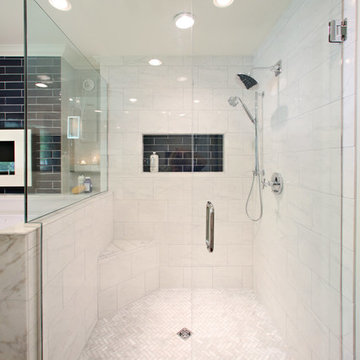
Featured on DIY Network’s Bath Crashers, this lovely bathroom shows off our 61 Navy glaze in a stunning fireplace backsplash. The combination of dark rustic wood, marble, and chevron patterns work together for a bathroom we would love in our own home!
3″x12″ Subway Tile – 61 Navy
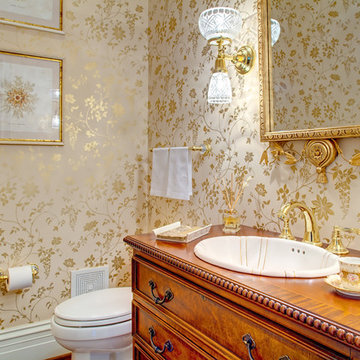
Mid-sized traditional powder room in Atlanta with furniture-like cabinets, medium wood cabinets, a one-piece toilet, multi-coloured walls, dark hardwood floors, a drop-in sink, wood benchtops and brown benchtops.
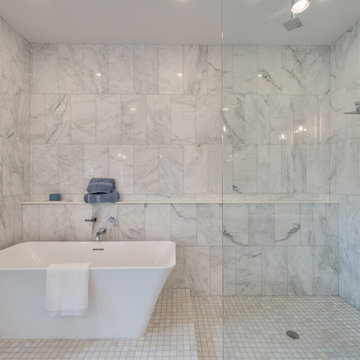
Large transitional master bathroom in Houston with a freestanding tub, an open shower, white walls, white tile, furniture-like cabinets, a two-piece toilet, marble, dark hardwood floors, an undermount sink, engineered quartz benchtops, brown floor, an open shower and white benchtops.
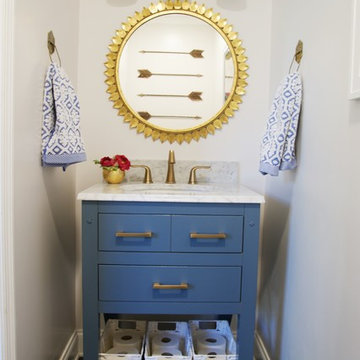
Small transitional 3/4 bathroom in Atlanta with open cabinets, blue cabinets, a one-piece toilet, grey walls, dark hardwood floors, an undermount sink and marble benchtops.
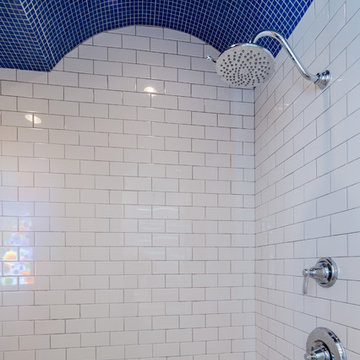
Steve Bracci
This is an example of a large traditional master wet room bathroom in Atlanta with flat-panel cabinets, white cabinets, a corner tub, a two-piece toilet, white walls, dark hardwood floors, an undermount sink and engineered quartz benchtops.
This is an example of a large traditional master wet room bathroom in Atlanta with flat-panel cabinets, white cabinets, a corner tub, a two-piece toilet, white walls, dark hardwood floors, an undermount sink and engineered quartz benchtops.
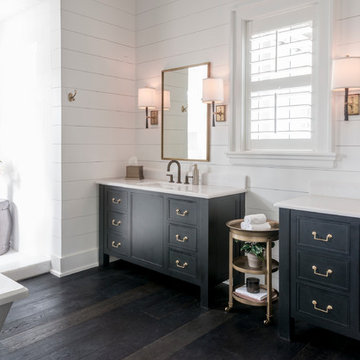
JS Gibson
Large country master bathroom in Charleston with black cabinets, a freestanding tub, an open shower, white walls, dark hardwood floors, an undermount sink, recessed-panel cabinets and an open shower.
Large country master bathroom in Charleston with black cabinets, a freestanding tub, an open shower, white walls, dark hardwood floors, an undermount sink, recessed-panel cabinets and an open shower.
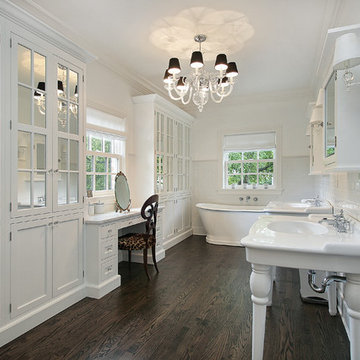
This is an example of a large traditional master bathroom in Charlotte with shaker cabinets, white cabinets, a freestanding tub, white tile, subway tile, white walls, dark hardwood floors, a console sink and brown floor.
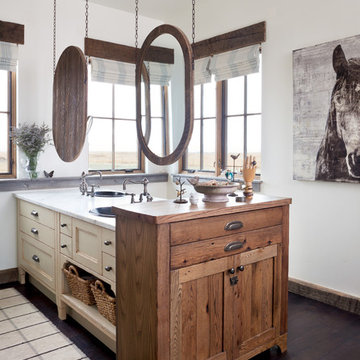
Painted and glazed alder cabinets make up this double sided vanity, which ends in a custom distressed oak cabinet fashioned to look like furniture. Mirrors hung by antique chains allow light to bounce through the space, and the homeowners to interact with each other.
Photography by Emily Minton Redfield
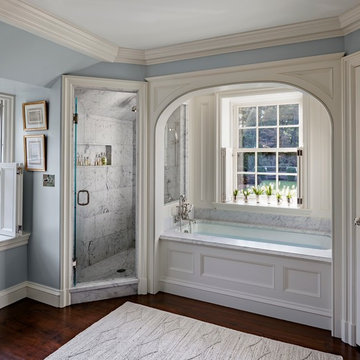
Robert Benson For Charles Hilton Architects
From grand estates, to exquisite country homes, to whole house renovations, the quality and attention to detail of a "Significant Homes" custom home is immediately apparent. Full time on-site supervision, a dedicated office staff and hand picked professional craftsmen are the team that take you from groundbreaking to occupancy. Every "Significant Homes" project represents 45 years of luxury homebuilding experience, and a commitment to quality widely recognized by architects, the press and, most of all....thoroughly satisfied homeowners. Our projects have been published in Architectural Digest 6 times along with many other publications and books. Though the lion share of our work has been in Fairfield and Westchester counties, we have built homes in Palm Beach, Aspen, Maine, Nantucket and Long Island.
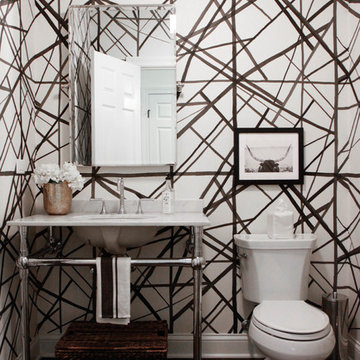
Photo of a small transitional powder room in Chicago with a two-piece toilet, multi-coloured walls, dark hardwood floors, a console sink, marble benchtops, brown floor and white benchtops.
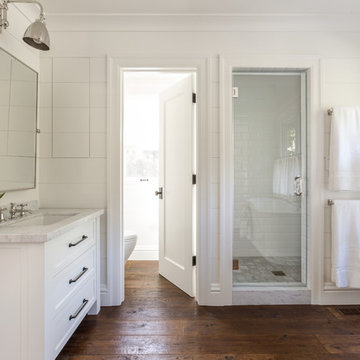
David Duncan Livingston
Mid-sized country master bathroom in San Francisco with an undermount sink, shaker cabinets, white cabinets, an alcove shower, white tile, subway tile, white walls and dark hardwood floors.
Mid-sized country master bathroom in San Francisco with an undermount sink, shaker cabinets, white cabinets, an alcove shower, white tile, subway tile, white walls and dark hardwood floors.
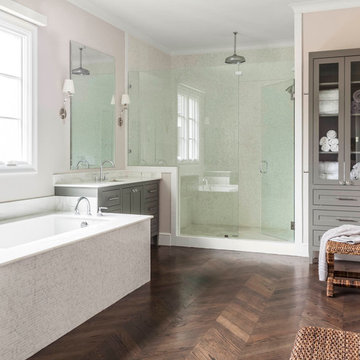
Nathan Schroder Photography
BK Design Studio
Robert Elliott Custom Homes
Design ideas for a transitional master bathroom in Dallas with an undermount sink, furniture-like cabinets, grey cabinets, marble benchtops, a corner shower, white tile, beige walls and dark hardwood floors.
Design ideas for a transitional master bathroom in Dallas with an undermount sink, furniture-like cabinets, grey cabinets, marble benchtops, a corner shower, white tile, beige walls and dark hardwood floors.
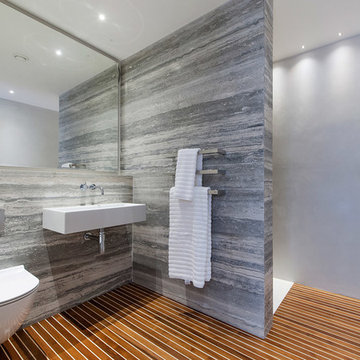
Contemporary bathroom in Gloucestershire with a wall-mount sink, an open shower, a wall-mount toilet, gray tile, grey walls, dark hardwood floors and an open shower.
Bathroom Design Ideas with Dark Hardwood Floors
3

