Bathroom Design Ideas with Dark Hardwood Floors
Refine by:
Budget
Sort by:Popular Today
161 - 180 of 854 photos
Item 1 of 3
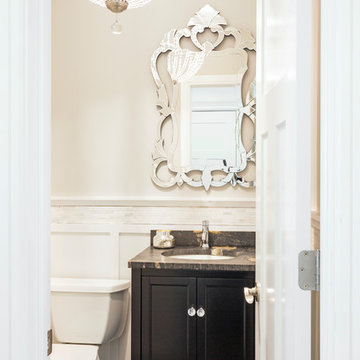
Kathleen O'Donnell
Photo of a small transitional powder room in New York with shaker cabinets, brown cabinets, a one-piece toilet, gray tile, grey walls, dark hardwood floors, an undermount sink, limestone benchtops and brown floor.
Photo of a small transitional powder room in New York with shaker cabinets, brown cabinets, a one-piece toilet, gray tile, grey walls, dark hardwood floors, an undermount sink, limestone benchtops and brown floor.
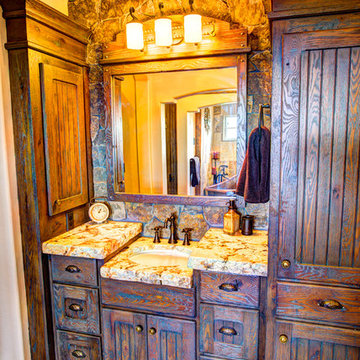
Bedell Photography www.bedellphoto.smugmug.com
Photo of a large country master bathroom in Other with an undermount sink, flat-panel cabinets, dark wood cabinets, granite benchtops, brown tile, stone tile, yellow walls and dark hardwood floors.
Photo of a large country master bathroom in Other with an undermount sink, flat-panel cabinets, dark wood cabinets, granite benchtops, brown tile, stone tile, yellow walls and dark hardwood floors.
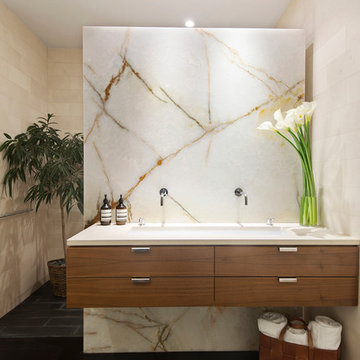
The en-suite limestone master bath features a gorgeous wall of onyx and walk-in shower. -- Gotham Photo Company
This is an example of a large contemporary powder room in New York with flat-panel cabinets, medium wood cabinets, gray tile, beige walls and dark hardwood floors.
This is an example of a large contemporary powder room in New York with flat-panel cabinets, medium wood cabinets, gray tile, beige walls and dark hardwood floors.
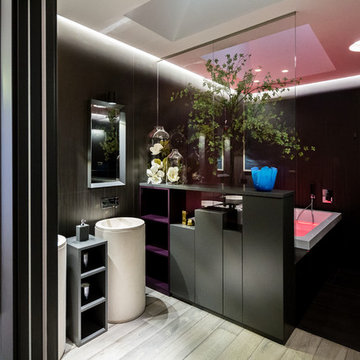
Una stanza da bagno dalle dimensioni importanti con dettaglio che la rendono davvero unica e sofisticata come la vasca da bagno, idromassaggio con cromoterapia incastonata in una teca di vetro e gres (lea ceramiche)
foto marco Curatolo
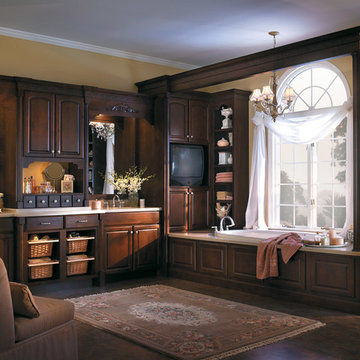
Inspiration for an expansive traditional master bathroom in New York with raised-panel cabinets, dark wood cabinets, a drop-in tub, a two-piece toilet, beige walls, dark hardwood floors, an undermount sink and solid surface benchtops.
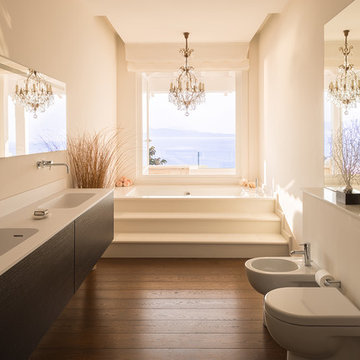
Photographer: Henry Woide - www.henrywoide.co.uk
Inspiration for a mid-sized beach style master bathroom with dark wood cabinets, a bidet, white walls, dark hardwood floors, engineered quartz benchtops, brown floor, flat-panel cabinets, an undermount tub and an integrated sink.
Inspiration for a mid-sized beach style master bathroom with dark wood cabinets, a bidet, white walls, dark hardwood floors, engineered quartz benchtops, brown floor, flat-panel cabinets, an undermount tub and an integrated sink.
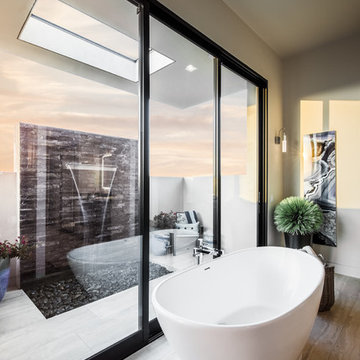
Expansive modern master bathroom in Austin with flat-panel cabinets, dark wood cabinets, a freestanding tub, beige walls, dark hardwood floors, a drop-in sink, solid surface benchtops and multi-coloured floor.
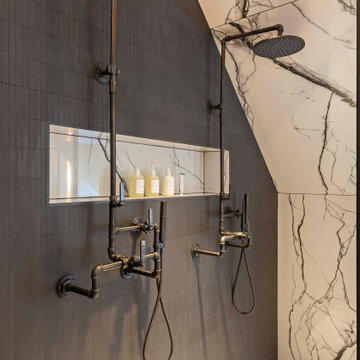
Inspiration for a mid-sized industrial master bathroom in Paris with black cabinets, a drop-in tub, black tile, mosaic tile, black walls, dark hardwood floors, an undermount sink, black floor, white benchtops, a single vanity and a freestanding vanity.
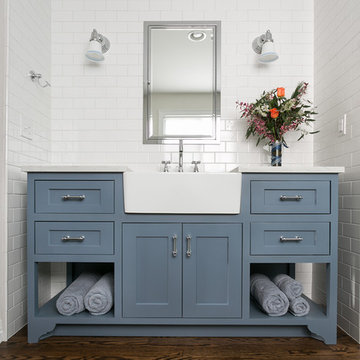
We designed this bathroom with its farm sink and blue shaker cabinetry and valance toe to carry the theme and color scheme of the kitchen that we designed for this family at the same time. Matching the flooring throughout the house was also a way to create a nice flow from one end to the other.
Located on the main floor and down the hall from the media/family room, the design of this bathroom delighted the active family of five (including three teenagers!).
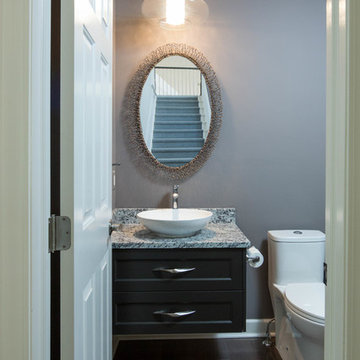
House hunting for the perfect home is never easy. Our recent clients decided to make the search a bit easier by enlisting the help of Sharer Design Group to help locate the best “canvas” for their new home. After narrowing down their list, our designers visited several prospective homes to determine each property’s potential for our clients’ design vision. Once the home was selected, the Sharer Design Group team began the task of turning the canvas into art.
The entire home was transformed from top to bottom into a modern, updated space that met the vision and needs of our clients. The kitchen was updated using custom Sharer Cabinetry with perimeter cabinets painted a custom grey-beige color. The enlarged center island, in a contrasting dark paint color, was designed to allow for additional seating. Gray Quartz countertops, a glass subway tile backsplash and a stainless steel hood and appliances finish the cool, transitional feel of the room.
The powder room features a unique custom Sharer Cabinetry floating vanity in a dark paint with a granite countertop and vessel sink. Sharer Cabinetry was also used in the laundry room to help maximize storage options, along with the addition of a large broom closet. New wood flooring and carpet was installed throughout the entire home to finish off the dramatic transformation. While finding the perfect home isn’t easy, our clients were able to create the dream home they envisioned, with a little help from Sharer Design Group.
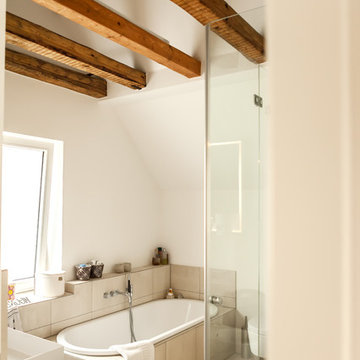
Monika Buglowski
Design ideas for a large country master bathroom in Frankfurt with open cabinets, grey cabinets, a drop-in tub, a curbless shower, a wall-mount toilet, white tile, cement tile, white walls, dark hardwood floors, a vessel sink, concrete benchtops, brown floor and an open shower.
Design ideas for a large country master bathroom in Frankfurt with open cabinets, grey cabinets, a drop-in tub, a curbless shower, a wall-mount toilet, white tile, cement tile, white walls, dark hardwood floors, a vessel sink, concrete benchtops, brown floor and an open shower.

This powder room has a white wooden vanity and silver, reflective tile backsplash. A grey and white leaf wallpaper lines the walls. Silver accents are present throughout.
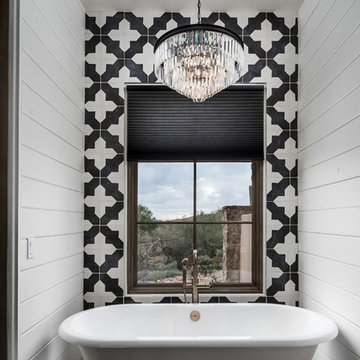
World Renowned Architecture Firm Fratantoni Design created this beautiful home! They design home plans for families all over the world in any size and style. They also have in-house Interior Designer Firm Fratantoni Interior Designers and world class Luxury Home Building Firm Fratantoni Luxury Estates! Hire one or all three companies to design and build and or remodel your home!
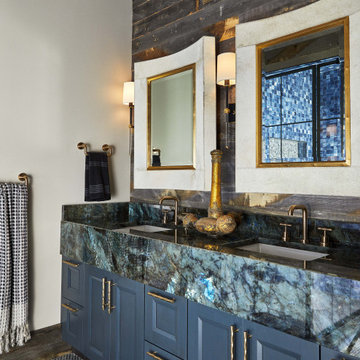
This bathroom features double vanity mirrors, blue cabinetry, and a blue marble countertop. Gold accents run throughout the design, and reclaimed wood backdrops the vanity mirrors.
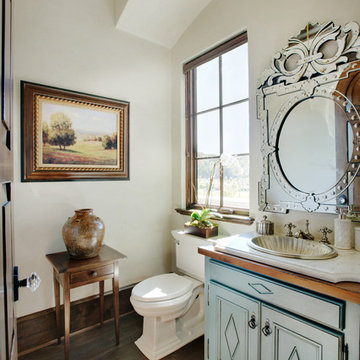
The heavily paneled honey stained door with bronze hardware and crystal knob provide entry into this Italian Country inspired powder room. Ivory plaster walls serve as a backdrop to the traditional painting depicting the Italian countryside. Tucked below the arched ceiling detail is a custom vanity wearing a distressed and glazed blue stain. The exposed hinges and bronze cabinet pulls give Old World charm as does the wood top, which is stained to match the room’s door and moldings. Above the wood top sits an additional top made of durable Quartzite. The metal sink, polished nickel faucet and Venetian mirror and sparkle. The toilet in biscuit is by Kohler.
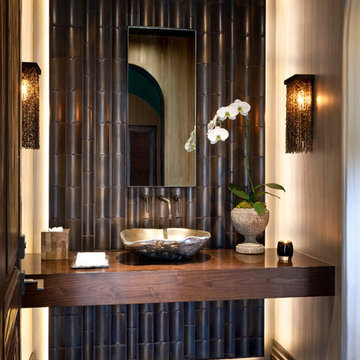
This is an example of a large contemporary powder room in Los Angeles with beige walls, dark hardwood floors, a vessel sink and dark wood cabinets.
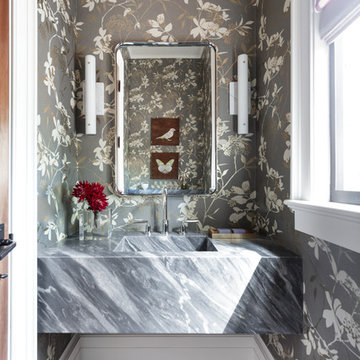
Powder room with marble sink and floral wallpaper
photo: David Duncan Livingston
Small transitional powder room in San Francisco with dark hardwood floors, an integrated sink, marble benchtops, multi-coloured walls, brown floor and grey benchtops.
Small transitional powder room in San Francisco with dark hardwood floors, an integrated sink, marble benchtops, multi-coloured walls, brown floor and grey benchtops.
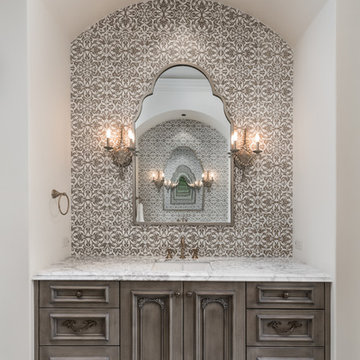
Guest bathroom's mosaic backsplash/wall tile, custom bathroom mirrors, and wall sconces.
Expansive country master bathroom in Phoenix with recessed-panel cabinets, brown cabinets, a freestanding tub, an alcove shower, a one-piece toilet, multi-coloured tile, porcelain tile, white walls, dark hardwood floors, an undermount sink, marble benchtops, multi-coloured floor, a hinged shower door, multi-coloured benchtops, an enclosed toilet, a single vanity and a built-in vanity.
Expansive country master bathroom in Phoenix with recessed-panel cabinets, brown cabinets, a freestanding tub, an alcove shower, a one-piece toilet, multi-coloured tile, porcelain tile, white walls, dark hardwood floors, an undermount sink, marble benchtops, multi-coloured floor, a hinged shower door, multi-coloured benchtops, an enclosed toilet, a single vanity and a built-in vanity.
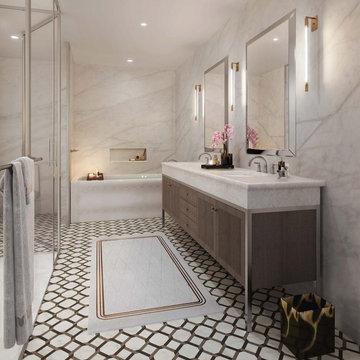
Kitchens:
Epicurean kitchens feature oversize islands
White Sky marble
Custom Pedini gray oak cabinetry, inspired by traditional rail and stile construction
Classic fixtures by Lefroy Brooks
Wolf, Subzero, and Miele appliances
Master Baths:
Empire-style rattan pattern in marble and porcelain
Bianco Bello marble walls and countertops
Pedini custom vanities with micro-architectural fluting
Brushed nickel Lefroy Brooks fixtures
Secondary Baths:
Hive tile Calacatta marble
Bianco Beatriz vein-cut walls and vanity tops
Calacatta tiling
Pedini custom vanities
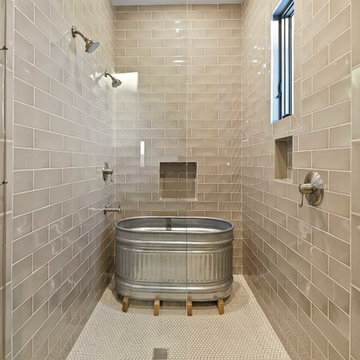
Photo of an expansive country master bathroom in Austin with furniture-like cabinets, distressed cabinets, white tile, marble, white walls, dark hardwood floors, a vessel sink, quartzite benchtops and multi-coloured floor.
Bathroom Design Ideas with Dark Hardwood Floors
9

