Bathroom Design Ideas with Dark Hardwood Floors
Refine by:
Budget
Sort by:Popular Today
141 - 160 of 854 photos
Item 1 of 3
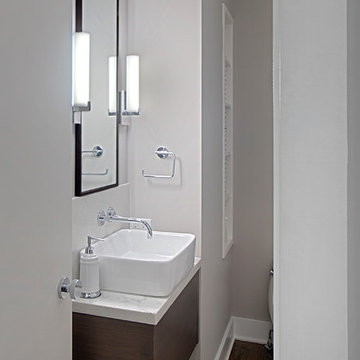
Contemporary style powder room with vessel sink and floating vanity- Lincoln Park renovation
Norman sizemore-Photographer
Inspiration for a small contemporary powder room in Chicago with flat-panel cabinets, dark wood cabinets, grey walls, dark hardwood floors, a vessel sink, engineered quartz benchtops, brown floor, white benchtops and a floating vanity.
Inspiration for a small contemporary powder room in Chicago with flat-panel cabinets, dark wood cabinets, grey walls, dark hardwood floors, a vessel sink, engineered quartz benchtops, brown floor, white benchtops and a floating vanity.
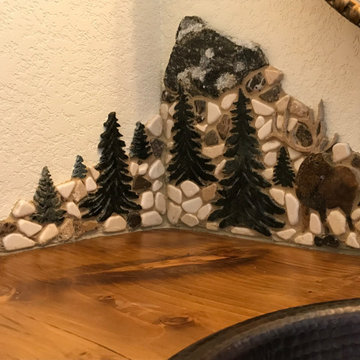
Close up of left side shows a sandstone elk with travertine antlers surrounded by green granite pine trees with a natural stone mountain in the background. The Elk is looking at the bugling elk to the right up on a ledge issuing a challenge. my lady bug signature and a little chunk of amethyst to add some good vibes (protection and peace).
I used a flexible shaft to detail the pine trees and loved how that came out!
Added some white marble for snow; for cleansing, healing and serenity.
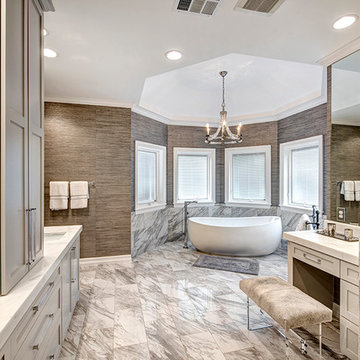
Wade Lindsey
Inspiration for a mid-sized contemporary master bathroom in Houston with shaker cabinets, grey cabinets, a freestanding tub, a double shower, a one-piece toilet, gray tile, ceramic tile, grey walls, dark hardwood floors, an undermount sink and marble benchtops.
Inspiration for a mid-sized contemporary master bathroom in Houston with shaker cabinets, grey cabinets, a freestanding tub, a double shower, a one-piece toilet, gray tile, ceramic tile, grey walls, dark hardwood floors, an undermount sink and marble benchtops.
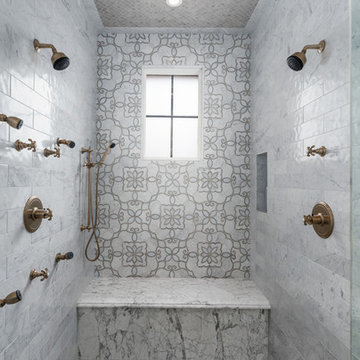
Master bathrooms mosaic tile shower with a built-in shower bench.
This is an example of an expansive country master bathroom in Phoenix with recessed-panel cabinets, brown cabinets, a freestanding tub, an alcove shower, a one-piece toilet, multi-coloured tile, porcelain tile, white walls, dark hardwood floors, an undermount sink, marble benchtops, multi-coloured floor, a hinged shower door, multi-coloured benchtops, a shower seat, a double vanity and brick walls.
This is an example of an expansive country master bathroom in Phoenix with recessed-panel cabinets, brown cabinets, a freestanding tub, an alcove shower, a one-piece toilet, multi-coloured tile, porcelain tile, white walls, dark hardwood floors, an undermount sink, marble benchtops, multi-coloured floor, a hinged shower door, multi-coloured benchtops, a shower seat, a double vanity and brick walls.
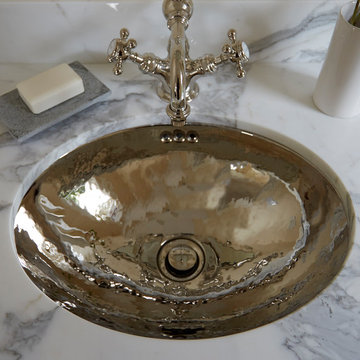
Photo Credit: Mike Kaskel, Kaskel Photo
Small traditional powder room in Chicago with open cabinets, a one-piece toilet, beige walls, dark hardwood floors, an undermount sink, brown floor and marble benchtops.
Small traditional powder room in Chicago with open cabinets, a one-piece toilet, beige walls, dark hardwood floors, an undermount sink, brown floor and marble benchtops.
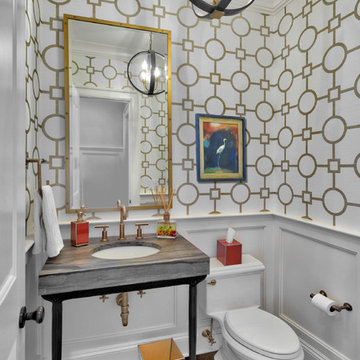
This is an example of a small transitional powder room in New York with furniture-like cabinets, a two-piece toilet, gray tile, white tile, porcelain tile, white walls, dark hardwood floors, solid surface benchtops, an undermount sink, brown floor and grey benchtops.
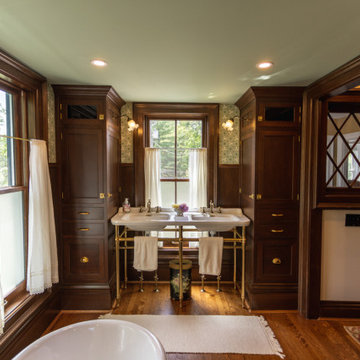
Large traditional master bathroom in Cincinnati with furniture-like cabinets, brown cabinets, a claw-foot tub, a corner shower, a one-piece toilet, dark hardwood floors, a pedestal sink, granite benchtops, brown floor, a hinged shower door, white benchtops, an enclosed toilet, a double vanity, a freestanding vanity and decorative wall panelling.
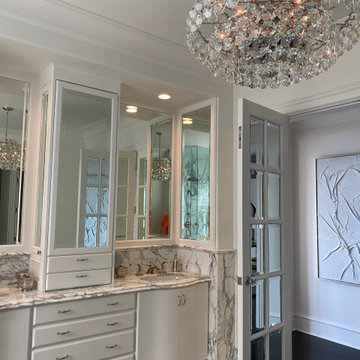
Inspiration for a large master bathroom in Orange County with furniture-like cabinets, white cabinets, a drop-in tub, a corner shower, a two-piece toilet, white tile, marble, white walls, dark hardwood floors, an undermount sink, marble benchtops, brown floor, a hinged shower door, grey benchtops, a shower seat, a double vanity, a built-in vanity, coffered and panelled walls.
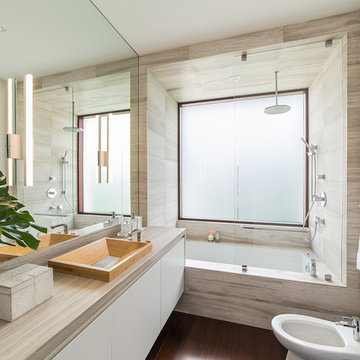
A bathroom is the one place in the house where our every day begins and comes to a close. It needs to be an intimate and sensual sanctuary inviting you to relax, refresh, and rejuvenate and this contemporary guest bathroom was designed to exude function, comfort, and sophistication in a tranquil private oasis.
Photography: Craig Denis
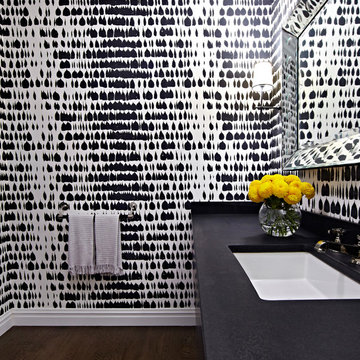
Interior Design, Interior Architecture, Construction Administration, Custom Millwork & Furniture Design by Chango & Co.
Photography by Jacob Snavely
Design ideas for an expansive transitional powder room in New York with a two-piece toilet, white walls, dark hardwood floors, an undermount sink and granite benchtops.
Design ideas for an expansive transitional powder room in New York with a two-piece toilet, white walls, dark hardwood floors, an undermount sink and granite benchtops.
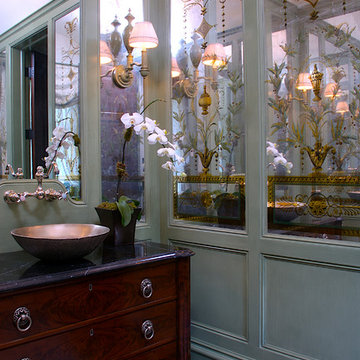
Spectacular reverse painted glass arabesques WOW guests in this breathtaking formal powder room. Photo by Mick Hales.
Mid-sized beach style powder room in New York with a vessel sink, furniture-like cabinets, dark wood cabinets, marble benchtops, green walls and dark hardwood floors.
Mid-sized beach style powder room in New York with a vessel sink, furniture-like cabinets, dark wood cabinets, marble benchtops, green walls and dark hardwood floors.
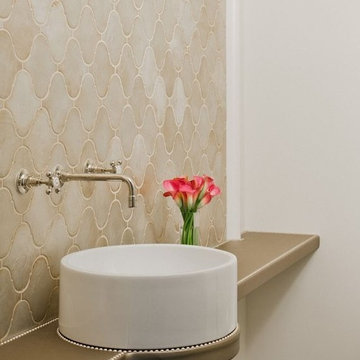
Small contemporary powder room in Charlotte with stone tile, white walls, dark hardwood floors, a vessel sink and a one-piece toilet.
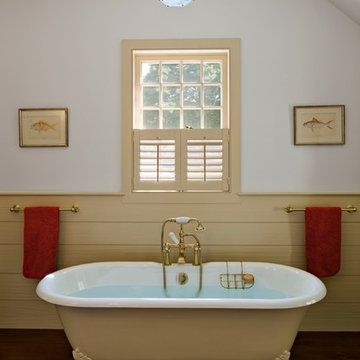
Horizontal beaded wainscotting and custom shutters are used in all the bathrooms.
Robert Benson Photography
Country master bathroom in New York with multi-coloured walls, a claw-foot tub and dark hardwood floors.
Country master bathroom in New York with multi-coloured walls, a claw-foot tub and dark hardwood floors.
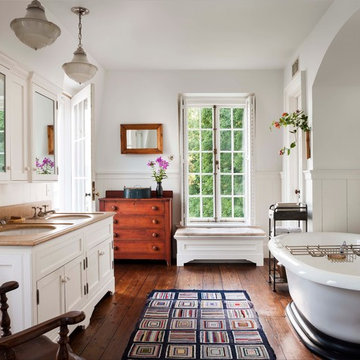
Master Bathroom - Residence along the Hudson - John B. Murray Architect - Interior Design by Sam Blount - Martha Baker Landscape Design - Photography by Durston Saylor
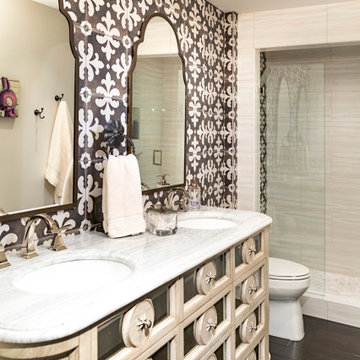
New guest bath part of complete ground up home remodel.
Photo of an expansive mediterranean 3/4 bathroom in Las Vegas with furniture-like cabinets, beige cabinets, an alcove shower, a one-piece toilet, white tile, porcelain tile, beige walls, dark hardwood floors, an undermount sink, marble benchtops, brown floor, a hinged shower door, white benchtops, a niche, a double vanity and a freestanding vanity.
Photo of an expansive mediterranean 3/4 bathroom in Las Vegas with furniture-like cabinets, beige cabinets, an alcove shower, a one-piece toilet, white tile, porcelain tile, beige walls, dark hardwood floors, an undermount sink, marble benchtops, brown floor, a hinged shower door, white benchtops, a niche, a double vanity and a freestanding vanity.
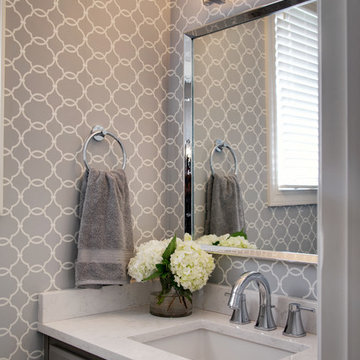
Our clients had thought very hard about remodeling or moving. Their family was at a point where they needed to move or remodel. They loved their neighborhood. In researching their options they found Design Connection, Inc, on Houzz website.
After much thought they decided to remodel their entire first floor of their home to make the space more family friendly.
Our design team at Design Connection, Inc. came up with a plan to remodel the kitchen space and update all the fixtures, flooring, fireplaces. Space plans allowed the client to see where all the new furnishing were going to be placed, as well as choices for carpet, countertops, plumbing, a new island, lighting, tile furniture and accessories. An approval was given and everything was ordered. The client stated “The process was simple and went smoothly.”
The construction process from start to finish took a mere two months and finished on time and on budget. The furniture was delivered at one time and the pictures hung by our professional installer. The accessories were the final element to complete this beautiful project. The client’s left for a few hours with an empty house and came back to their dream home. They were thrilled!
Design Connection, Inc. provided space plans, cabinets, countertops, tile, painting, furniture, area rugs accessories, hard wood floors and installation of all materials and project management.
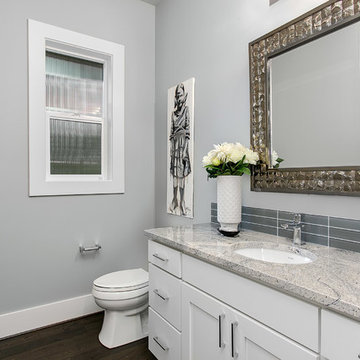
The Feiss Electric Platinum mirror's acts as a piece of artwork on its own.
Design ideas for a mid-sized transitional powder room in Seattle with flat-panel cabinets, white cabinets, gray tile, grey walls, dark hardwood floors, an undermount sink, granite benchtops, glass tile and grey benchtops.
Design ideas for a mid-sized transitional powder room in Seattle with flat-panel cabinets, white cabinets, gray tile, grey walls, dark hardwood floors, an undermount sink, granite benchtops, glass tile and grey benchtops.
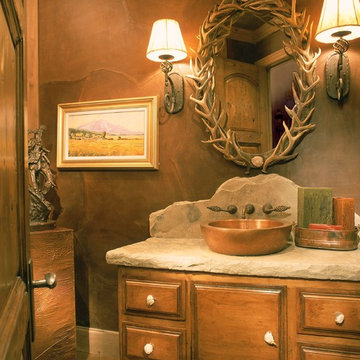
Photo of a mid-sized country powder room in Denver with a vessel sink, medium wood cabinets, dark hardwood floors, raised-panel cabinets, brown walls and beige benchtops.
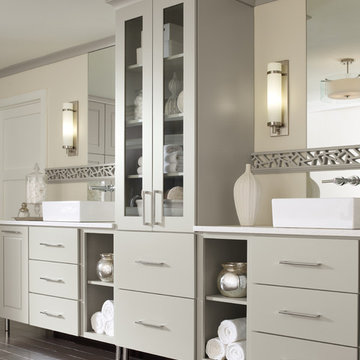
Contemporary, monochromatic bathroom with custom cabinets and glass panels
Inspiration for an expansive contemporary master bathroom in Detroit with a console sink, flat-panel cabinets, beige cabinets, quartzite benchtops, yellow walls and dark hardwood floors.
Inspiration for an expansive contemporary master bathroom in Detroit with a console sink, flat-panel cabinets, beige cabinets, quartzite benchtops, yellow walls and dark hardwood floors.
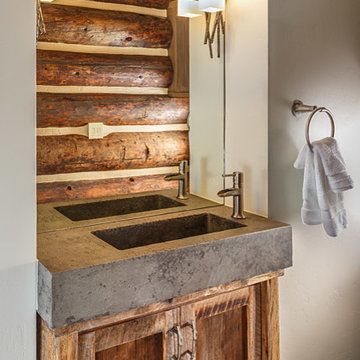
Part of the historic homestead cabin, this powder room reflects the original log, a local custom made sink base and recycled wood vanity base. The contemporary sconces are from Hubberton Forge. Photo by Chris Marona
Tim Flanagan Architect
Veritas General Contractor
Finewood Interiors for cabinetry
Light and Tile Art for lighting
CounterKULTURE Concrete Studio custom sink and counter top.
Bathroom Design Ideas with Dark Hardwood Floors
8

