Bathroom Design Ideas with Dark Hardwood Floors
Refine by:
Budget
Sort by:Popular Today
81 - 100 of 854 photos
Item 1 of 3
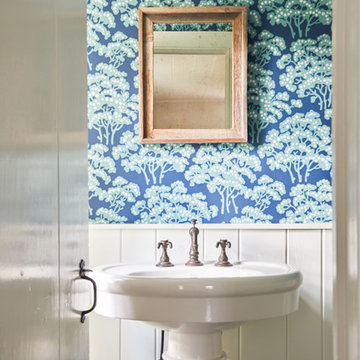
This is an example of a large country powder room in New York with shaker cabinets, black cabinets, dark hardwood floors, brown floor, multi-coloured walls and a pedestal sink.
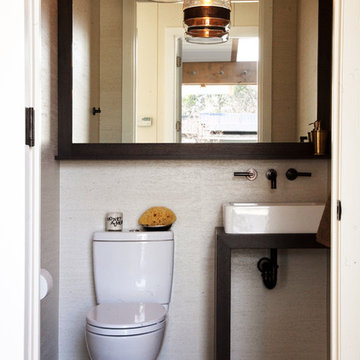
Vinyl covered walls in the powder room protects from moisture—and kid paws—and lends a beach-y, sandstone texture to the room.
Polished concrete flooring carries out to the pool deck connecting the spaces, including a cozy sitting area flanked by a board form concrete fireplace, and appointed with comfortable couches for relaxation long after dark. Poolside chaises provide multiple options for lounging and sunbathing, and expansive Nano doors poolside open the entire structure to complete the indoor/outdoor objective.
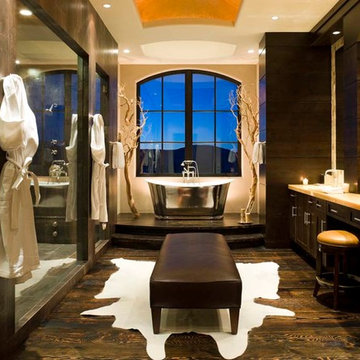
David O. Marlow
Expansive transitional master bathroom in Denver with an undermount sink, dark wood cabinets, onyx benchtops, a freestanding tub, a double shower, a wall-mount toilet, dark hardwood floors and recessed-panel cabinets.
Expansive transitional master bathroom in Denver with an undermount sink, dark wood cabinets, onyx benchtops, a freestanding tub, a double shower, a wall-mount toilet, dark hardwood floors and recessed-panel cabinets.
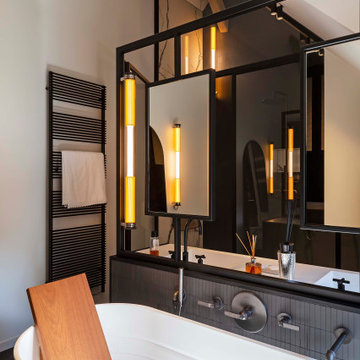
Photo of a mid-sized industrial master bathroom in Paris with black cabinets, a drop-in tub, black tile, mosaic tile, black walls, dark hardwood floors, an undermount sink, black floor, white benchtops, a single vanity and a freestanding vanity.
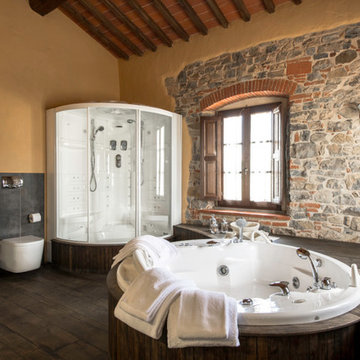
Client: CV Villas
Photographer: Henry Woide
Portfolio: www.henrywoide.co.uk
Inspiration for a large contemporary bathroom in London with a console sink, a hot tub, a corner shower, a wall-mount toilet and dark hardwood floors.
Inspiration for a large contemporary bathroom in London with a console sink, a hot tub, a corner shower, a wall-mount toilet and dark hardwood floors.
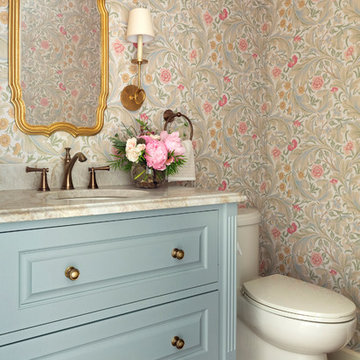
Spacecrafting Photography
Inspiration for a mid-sized traditional powder room in Minneapolis with furniture-like cabinets, blue cabinets, multi-coloured walls, dark hardwood floors, an undermount sink, brown floor, multi-coloured benchtops, a one-piece toilet, marble benchtops, a built-in vanity and wallpaper.
Inspiration for a mid-sized traditional powder room in Minneapolis with furniture-like cabinets, blue cabinets, multi-coloured walls, dark hardwood floors, an undermount sink, brown floor, multi-coloured benchtops, a one-piece toilet, marble benchtops, a built-in vanity and wallpaper.
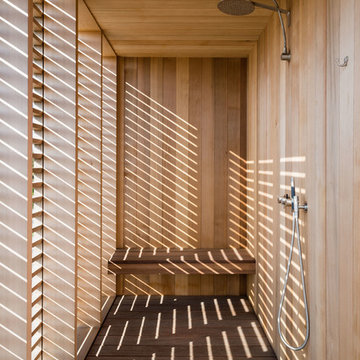
Raimund Koch
This is an example of a mid-sized contemporary bathroom in New York with dark hardwood floors.
This is an example of a mid-sized contemporary bathroom in New York with dark hardwood floors.
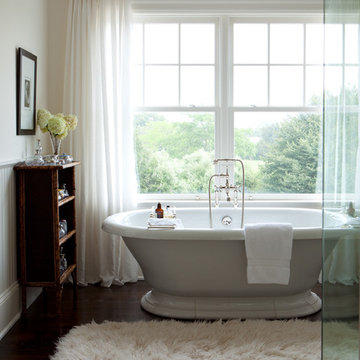
Roger Davies Photography
This is an example of an expansive transitional master bathroom in New York with a freestanding tub, beige walls and dark hardwood floors.
This is an example of an expansive transitional master bathroom in New York with a freestanding tub, beige walls and dark hardwood floors.
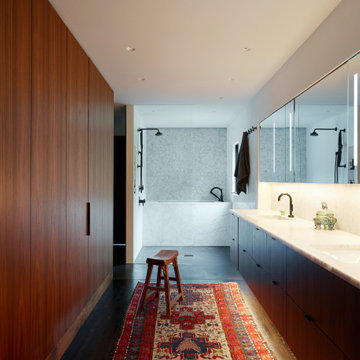
The Bathroom layout is open and linear. A long vanity with medicine cabinet storage above is opposite full height Walnut storage cabinets. A new wet room with plaster and marble tile walls has a shower and a custom marble soaking tub.
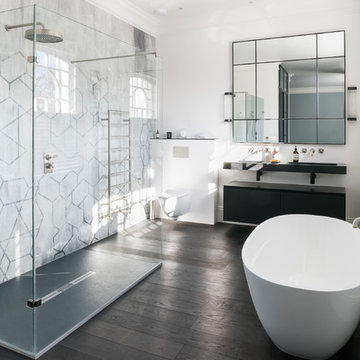
Photo of an expansive contemporary master bathroom in London with flat-panel cabinets, grey cabinets, a freestanding tub, an open shower, a wall-mount toilet, white walls, dark hardwood floors, a wall-mount sink, quartzite benchtops, brown floor, an open shower, grey benchtops and marble.
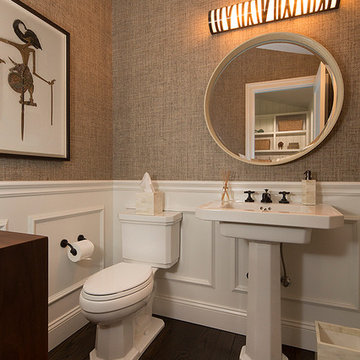
The powder room, adjacent to the mudroom, received a facelift: Textured grass walls replaced black stripes, and existing fixtures were re-plated in bronze to match other elements. Custom light fixture completes the look.
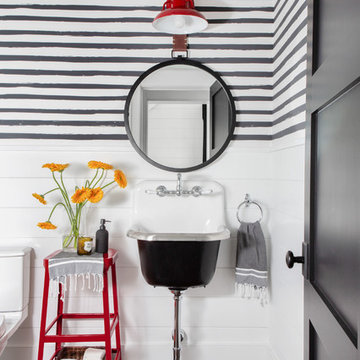
Architectural advisement, Interior Design, Custom Furniture Design & Art Curation by Chango & Co.
Architecture by Crisp Architects
Construction by Structure Works Inc.
Photography by Sarah Elliott
See the feature in Domino Magazine

Photography: Julia Lynn
Inspiration for a small transitional powder room in Charleston with grey walls, dark hardwood floors, a vessel sink, brown floor, multi-coloured tile, mosaic tile, engineered quartz benchtops and white benchtops.
Inspiration for a small transitional powder room in Charleston with grey walls, dark hardwood floors, a vessel sink, brown floor, multi-coloured tile, mosaic tile, engineered quartz benchtops and white benchtops.
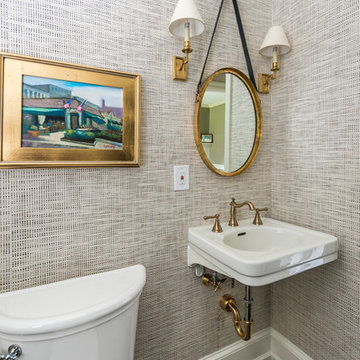
Formal powder room off entry has original suspended porcelain sink, brass fixtures and matching brass sconces. Grass wallpaper and dark hardwood floors.
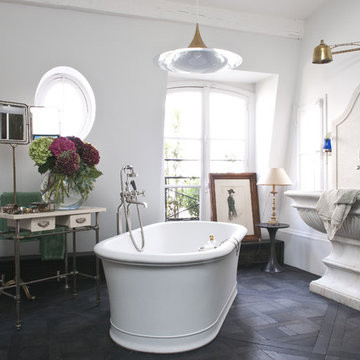
Stephen Clément
Design ideas for a large eclectic master bathroom in Paris with a pedestal sink, a freestanding tub, white walls and dark hardwood floors.
Design ideas for a large eclectic master bathroom in Paris with a pedestal sink, a freestanding tub, white walls and dark hardwood floors.
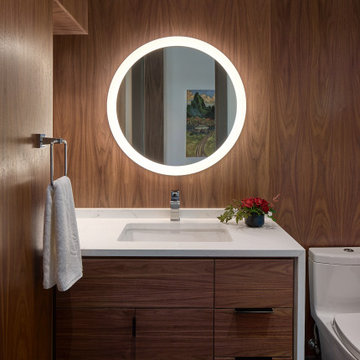
Gorgeous plain-sliced walnut veneered wall panels and vanity front are a stunning contrast to the water-fall white quartz countertop.
Design ideas for a mid-sized modern powder room in Seattle with flat-panel cabinets, dark wood cabinets, a one-piece toilet, brown tile, brown walls, dark hardwood floors, an undermount sink, quartzite benchtops, brown floor, white benchtops, a floating vanity, panelled walls and marble.
Design ideas for a mid-sized modern powder room in Seattle with flat-panel cabinets, dark wood cabinets, a one-piece toilet, brown tile, brown walls, dark hardwood floors, an undermount sink, quartzite benchtops, brown floor, white benchtops, a floating vanity, panelled walls and marble.
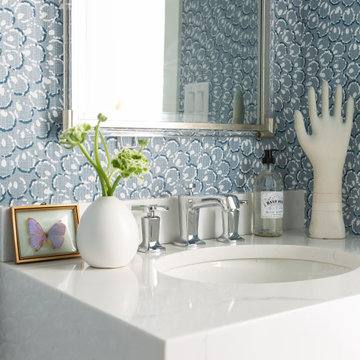
We used a stone sink and patterned grasscloth make this small powder room feel special.
This is an example of a large traditional bathroom in Dallas with shaker cabinets, marble, grey walls, dark hardwood floors, an integrated sink, marble benchtops, brown floor and white benchtops.
This is an example of a large traditional bathroom in Dallas with shaker cabinets, marble, grey walls, dark hardwood floors, an integrated sink, marble benchtops, brown floor and white benchtops.
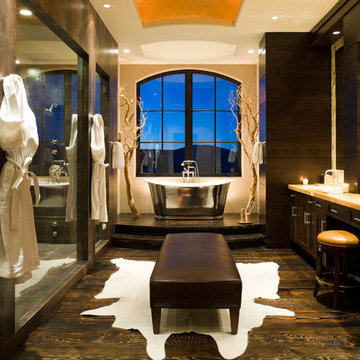
Luxuriously finished bath with steam shower and modern finishes is the perfect place to relax and pamper yourself. Complete with steam shower and freestanding copper tub with outstanding views of the Elk Mountain Range.
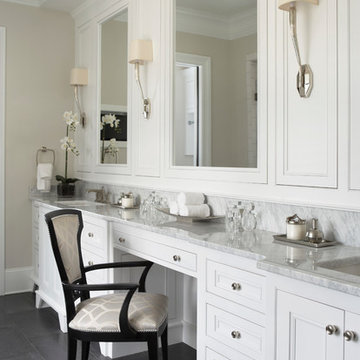
This three-story, 11,000-square-foot home showcases the highest levels of craftsmanship and design.
With shades of soft greys and linens, the interior of this home exemplifies sophistication and refinement. Dark ebony hardwood floors contrast with shades of white and walls of pale gray to create a striking aesthetic. The significant level of contrast between these ebony finishes and accents and the lighter fabrics and wall colors throughout contribute to the substantive character of the home. An eclectic mix of lighting with transitional to modern lines are found throughout the home. The kitchen features a custom-designed range hood and stainless Wolf and Sub-Zero appliances.
Rachel Boling Photography
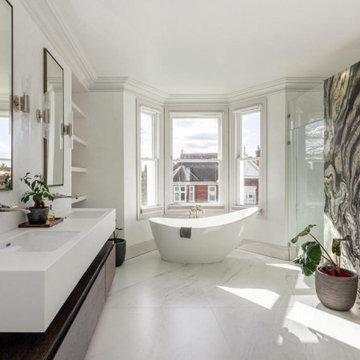
Image Credit: Katherine Malonda (www.malondaphotos.co.uk)
This is an example of a large contemporary master bathroom in London with flat-panel cabinets, dark wood cabinets, a freestanding tub, an alcove shower, a wall-mount toilet, multi-coloured tile, marble, grey walls, dark hardwood floors, an undermount sink, marble benchtops, white floor, an open shower, white benchtops, a double vanity and a floating vanity.
This is an example of a large contemporary master bathroom in London with flat-panel cabinets, dark wood cabinets, a freestanding tub, an alcove shower, a wall-mount toilet, multi-coloured tile, marble, grey walls, dark hardwood floors, an undermount sink, marble benchtops, white floor, an open shower, white benchtops, a double vanity and a floating vanity.
Bathroom Design Ideas with Dark Hardwood Floors
5

