Bathroom Design Ideas with Dark Wood Cabinets and a Hot Tub
Refine by:
Budget
Sort by:Popular Today
41 - 60 of 769 photos
Item 1 of 3
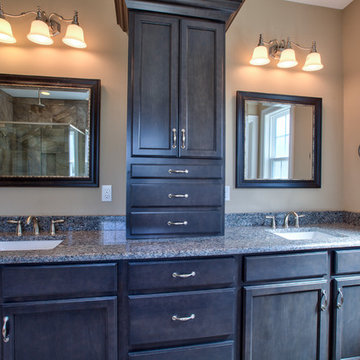
Photo of a traditional bathroom in Atlanta with shaker cabinets, dark wood cabinets, a hot tub, an alcove shower, beige walls, ceramic floors, an undermount sink and granite benchtops.
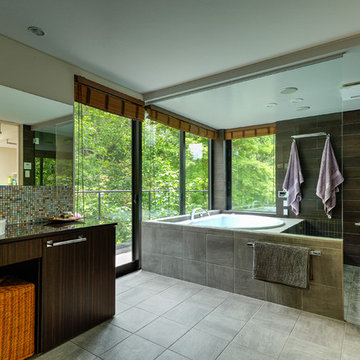
緑の景色を取り込んだバスルーム。
Inspiration for a contemporary master wet room bathroom in Other with flat-panel cabinets, dark wood cabinets, a hot tub, multi-coloured tile, mosaic tile, white walls, a vessel sink and an open shower.
Inspiration for a contemporary master wet room bathroom in Other with flat-panel cabinets, dark wood cabinets, a hot tub, multi-coloured tile, mosaic tile, white walls, a vessel sink and an open shower.
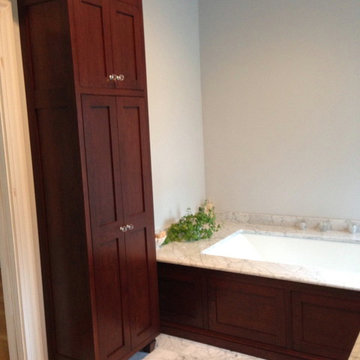
Photo of a mid-sized traditional master bathroom in Boston with recessed-panel cabinets, dark wood cabinets, a hot tub, gray tile, green walls, marble floors and marble benchtops.
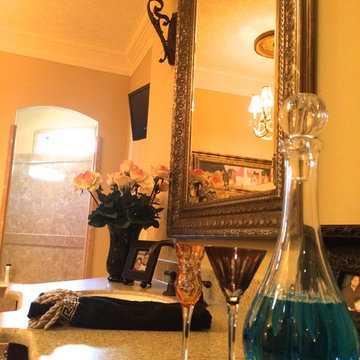
Suzanne M. Vickers
This is an example of a large traditional master bathroom in Miami with an undermount sink, furniture-like cabinets, dark wood cabinets, solid surface benchtops, a hot tub, an open shower, beige tile, stone tile, beige walls and porcelain floors.
This is an example of a large traditional master bathroom in Miami with an undermount sink, furniture-like cabinets, dark wood cabinets, solid surface benchtops, a hot tub, an open shower, beige tile, stone tile, beige walls and porcelain floors.
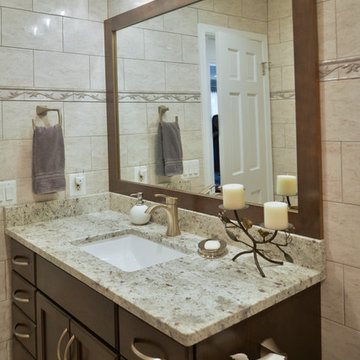
For this couple, planning to move back to their rambler home in Arlington after living overseas for few years, they were ready to get rid of clutter, clean up their grown-up kids’ boxes, and transform their home into their dream home for their golden years.
The old home included a box-like 8 feet x 10 feet kitchen, no family room, three small bedrooms and two back to back small bathrooms. The laundry room was located in a small dark space of the unfinished basement.
This home is located in a cul-de-sac, on an uphill lot, of a very secluded neighborhood with lots of new homes just being built around them.
The couple consulted an architectural firm in past but never were satisfied with the final plans. They approached Michael Nash Custom Kitchens hoping for fresh ideas.
The backyard and side yard are wooded and the existing structure was too close to building restriction lines. We developed design plans and applied for special permits to achieve our client’s goals.
The remodel includes a family room, sunroom, breakfast area, home office, large master bedroom suite, large walk-in closet, main level laundry room, lots of windows, front porch, back deck, and most important than all an elevator from lower to upper level given them and their close relative a necessary easier access.
The new plan added extra dimensions to this rambler on all four sides. Starting from the front, we excavated to allow a first level entrance, storage, and elevator room. Building just above it, is a 12 feet x 30 feet covered porch with a leading brick staircase. A contemporary cedar rail with horizontal stainless steel cable rail system on both the front porch and the back deck sets off this project from any others in area. A new foyer with double frosted stainless-steel door was added which contains the elevator.
The garage door was widened and a solid cedar door was installed to compliment the cedar siding.
The left side of this rambler was excavated to allow a storage off the garage and extension of one of the old bedrooms to be converted to a large master bedroom suite, master bathroom suite and walk-in closet.
We installed matching brick for a seam-less exterior look.
The entire house was furnished with new Italian imported highly custom stainless-steel windows and doors. We removed several brick and block structure walls to put doors and floor to ceiling windows.
A full walk in shower with barn style frameless glass doors, double vanities covered with selective stone, floor to ceiling porcelain tile make the master bathroom highly accessible.
The other two bedrooms were reconfigured with new closets, wider doorways, new wood floors and wider windows. Just outside of the bedroom, a new laundry room closet was a major upgrade.
A second HVAC system was added in the attic for all new areas.
The back side of the master bedroom was covered with floor to ceiling windows and a door to step into a new deck covered in trex and cable railing. This addition provides a view to wooded area of the home.
By excavating and leveling the backyard, we constructed a two story 15’x 40’ addition that provided the tall ceiling for the family room just adjacent to new deck, a breakfast area a few steps away from the remodeled kitchen. Upscale stainless-steel appliances, floor to ceiling white custom cabinetry and quartz counter top, and fun lighting improved this back section of the house with its increased lighting and available work space. Just below this addition, there is extra space for exercise and storage room. This room has a pair of sliding doors allowing more light inside.
The right elevation has a trapezoid shape addition with floor to ceiling windows and space used as a sunroom/in-home office. Wide plank wood floors were installed throughout the main level for continuity.
The hall bathroom was gutted and expanded to allow a new soaking tub and large vanity. The basement half bathroom was converted to a full bathroom, new flooring and lighting in the entire basement changed the purpose of the basement for entertainment and spending time with grandkids.
Off white and soft tone were used inside and out as the color schemes to make this rambler spacious and illuminated.
Final grade and landscaping, by adding a few trees, trimming the old cherry and walnut trees in backyard, saddling the yard, and a new concrete driveway and walkway made this home a unique and charming gem in the neighborhood.
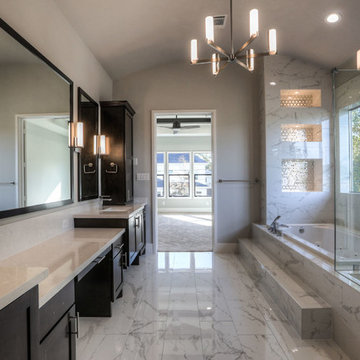
master bathroom, barrel ceiling.
Large modern master bathroom in Houston with recessed-panel cabinets, dark wood cabinets, a hot tub, a corner shower, a one-piece toilet, gray tile, ceramic tile, white walls, ceramic floors, an undermount sink, engineered quartz benchtops, grey floor and a hinged shower door.
Large modern master bathroom in Houston with recessed-panel cabinets, dark wood cabinets, a hot tub, a corner shower, a one-piece toilet, gray tile, ceramic tile, white walls, ceramic floors, an undermount sink, engineered quartz benchtops, grey floor and a hinged shower door.
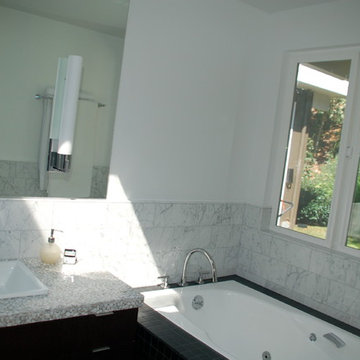
Carrera marble tiles surround this whirlpool tub that looks out over the garden.
This is an example of a mid-sized contemporary master bathroom in San Francisco with a corner shower, gray tile, stone tile, grey walls, flat-panel cabinets, dark wood cabinets, a hot tub, a two-piece toilet, ceramic floors, a drop-in sink and tile benchtops.
This is an example of a mid-sized contemporary master bathroom in San Francisco with a corner shower, gray tile, stone tile, grey walls, flat-panel cabinets, dark wood cabinets, a hot tub, a two-piece toilet, ceramic floors, a drop-in sink and tile benchtops.
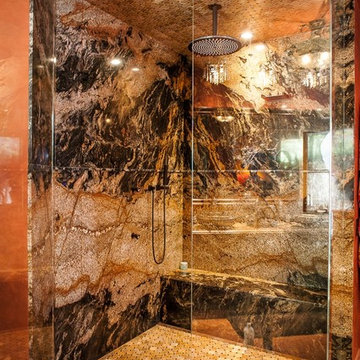
Glenn
Large mediterranean master bathroom in Seattle with furniture-like cabinets, dark wood cabinets, a hot tub, a corner shower, orange walls, ceramic floors, a vessel sink, granite benchtops, orange floor, a hinged shower door and multi-coloured benchtops.
Large mediterranean master bathroom in Seattle with furniture-like cabinets, dark wood cabinets, a hot tub, a corner shower, orange walls, ceramic floors, a vessel sink, granite benchtops, orange floor, a hinged shower door and multi-coloured benchtops.
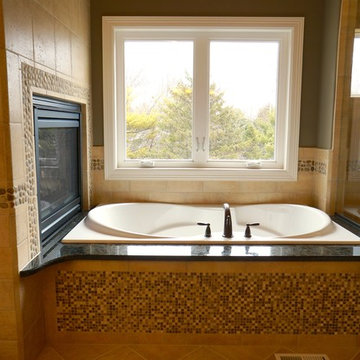
DJK Custom Homes
Large country bathroom in Chicago with a pedestal sink, dark wood cabinets, granite benchtops, a hot tub, a one-piece toilet, beige tile, ceramic tile, grey walls, ceramic floors and with a sauna.
Large country bathroom in Chicago with a pedestal sink, dark wood cabinets, granite benchtops, a hot tub, a one-piece toilet, beige tile, ceramic tile, grey walls, ceramic floors and with a sauna.
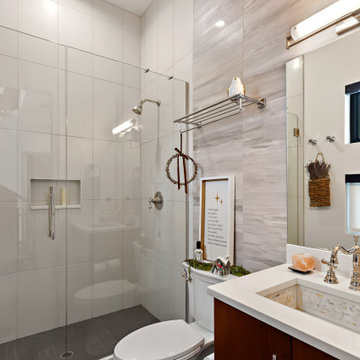
This is an example of a mid-sized contemporary 3/4 bathroom in Tampa with flat-panel cabinets, dark wood cabinets, a hot tub, a corner shower, gray tile, stone tile, beige walls, porcelain floors, an undermount sink, engineered quartz benchtops, grey floor, a hinged shower door, white benchtops, a single vanity and a built-in vanity.
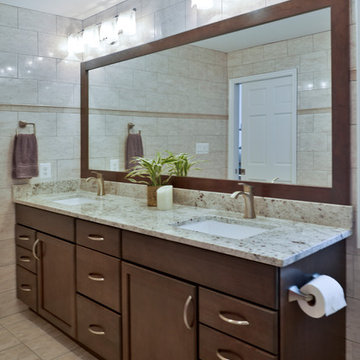
For this couple, planning to move back to their rambler home in Arlington after living overseas for few years, they were ready to get rid of clutter, clean up their grown-up kids’ boxes, and transform their home into their dream home for their golden years.
The old home included a box-like 8 feet x 10 feet kitchen, no family room, three small bedrooms and two back to back small bathrooms. The laundry room was located in a small dark space of the unfinished basement.
This home is located in a cul-de-sac, on an uphill lot, of a very secluded neighborhood with lots of new homes just being built around them.
The couple consulted an architectural firm in past but never were satisfied with the final plans. They approached Michael Nash Custom Kitchens hoping for fresh ideas.
The backyard and side yard are wooded and the existing structure was too close to building restriction lines. We developed design plans and applied for special permits to achieve our client’s goals.
The remodel includes a family room, sunroom, breakfast area, home office, large master bedroom suite, large walk-in closet, main level laundry room, lots of windows, front porch, back deck, and most important than all an elevator from lower to upper level given them and their close relative a necessary easier access.
The new plan added extra dimensions to this rambler on all four sides. Starting from the front, we excavated to allow a first level entrance, storage, and elevator room. Building just above it, is a 12 feet x 30 feet covered porch with a leading brick staircase. A contemporary cedar rail with horizontal stainless steel cable rail system on both the front porch and the back deck sets off this project from any others in area. A new foyer with double frosted stainless-steel door was added which contains the elevator.
The garage door was widened and a solid cedar door was installed to compliment the cedar siding.
The left side of this rambler was excavated to allow a storage off the garage and extension of one of the old bedrooms to be converted to a large master bedroom suite, master bathroom suite and walk-in closet.
We installed matching brick for a seam-less exterior look.
The entire house was furnished with new Italian imported highly custom stainless-steel windows and doors. We removed several brick and block structure walls to put doors and floor to ceiling windows.
A full walk in shower with barn style frameless glass doors, double vanities covered with selective stone, floor to ceiling porcelain tile make the master bathroom highly accessible.
The other two bedrooms were reconfigured with new closets, wider doorways, new wood floors and wider windows. Just outside of the bedroom, a new laundry room closet was a major upgrade.
A second HVAC system was added in the attic for all new areas.
The back side of the master bedroom was covered with floor to ceiling windows and a door to step into a new deck covered in trex and cable railing. This addition provides a view to wooded area of the home.
By excavating and leveling the backyard, we constructed a two story 15’x 40’ addition that provided the tall ceiling for the family room just adjacent to new deck, a breakfast area a few steps away from the remodeled kitchen. Upscale stainless-steel appliances, floor to ceiling white custom cabinetry and quartz counter top, and fun lighting improved this back section of the house with its increased lighting and available work space. Just below this addition, there is extra space for exercise and storage room. This room has a pair of sliding doors allowing more light inside.
The right elevation has a trapezoid shape addition with floor to ceiling windows and space used as a sunroom/in-home office. Wide plank wood floors were installed throughout the main level for continuity.
The hall bathroom was gutted and expanded to allow a new soaking tub and large vanity. The basement half bathroom was converted to a full bathroom, new flooring and lighting in the entire basement changed the purpose of the basement for entertainment and spending time with grandkids.
Off white and soft tone were used inside and out as the color schemes to make this rambler spacious and illuminated.
Final grade and landscaping, by adding a few trees, trimming the old cherry and walnut trees in backyard, saddling the yard, and a new concrete driveway and walkway made this home a unique and charming gem in the neighborhood.
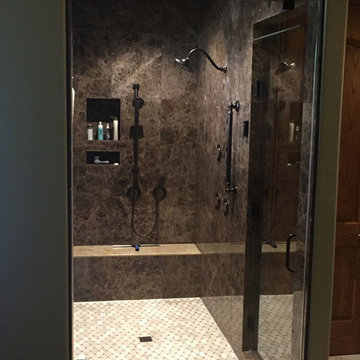
The walk in marble shower is the ultimate in luxury. It features double shower heads, 6 body sprays, handheld shower on a slide bar, double niche and bench and grab bar to help with mobility. A diverter valve, with remote, was installed to allow the homeowners to customize their shower experience. The frameless glass panel and door keep the expansive shower from feeling closed in.
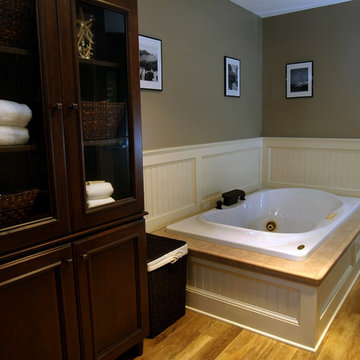
Having two shower heads and separate marble
shelves and seats is a convenience they both enjoy. They particularly adored the “worn oak vinyl flooring” by Amtico which looked just like wood without the maintenance. The custom vanity and linen tower cabinetry was custom cherry with a mocha finish and was a stunning contrast to the neutral tile and all wood beadboard that created a resort-like feel for our clients.
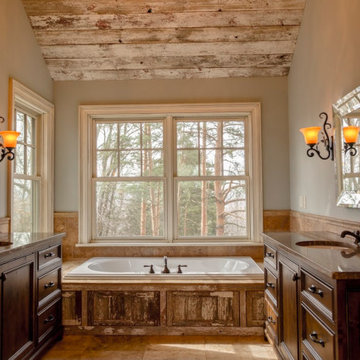
Rustic
$40,000- 50,000
Inspiration for a mid-sized country master bathroom in Other with furniture-like cabinets, dark wood cabinets, a hot tub, a one-piece toilet, brown tile, travertine, green walls, travertine floors, granite benchtops, brown floor, brown benchtops, an enclosed toilet, a double vanity, a freestanding vanity and wood.
Inspiration for a mid-sized country master bathroom in Other with furniture-like cabinets, dark wood cabinets, a hot tub, a one-piece toilet, brown tile, travertine, green walls, travertine floors, granite benchtops, brown floor, brown benchtops, an enclosed toilet, a double vanity, a freestanding vanity and wood.
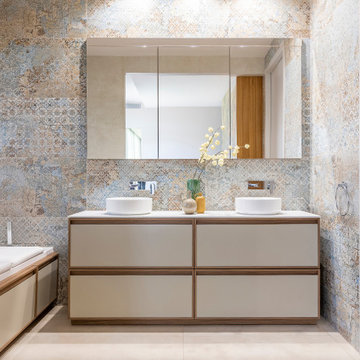
Design ideas for a large contemporary master bathroom in Other with dark wood cabinets, a hot tub, a curbless shower, ceramic floors, a vessel sink, an enclosed toilet, a double vanity, a built-in vanity and flat-panel cabinets.
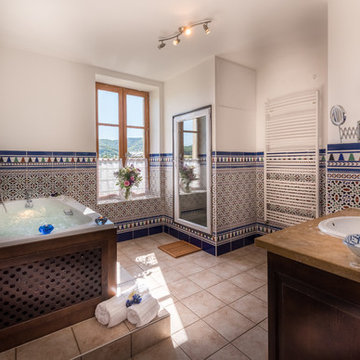
Antony st John
Mid-sized mediterranean master wet room bathroom in Other with dark wood cabinets, a hot tub, a two-piece toilet, beige tile, mosaic tile, white walls, an integrated sink, marble benchtops and a hinged shower door.
Mid-sized mediterranean master wet room bathroom in Other with dark wood cabinets, a hot tub, a two-piece toilet, beige tile, mosaic tile, white walls, an integrated sink, marble benchtops and a hinged shower door.
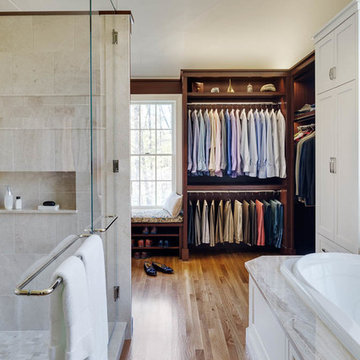
Inspiration for a large transitional bathroom in Boston with beaded inset cabinets, dark wood cabinets, a hot tub, an alcove shower, medium hardwood floors, a drop-in sink and marble benchtops.
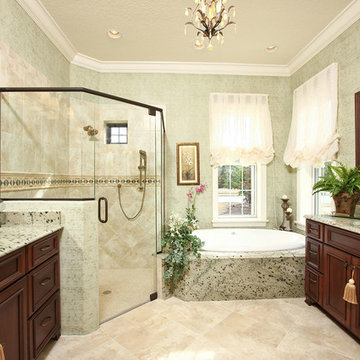
Inspiration for a large traditional master bathroom in Tampa with a drop-in sink, recessed-panel cabinets, dark wood cabinets, engineered quartz benchtops, a hot tub, a corner shower, white tile, ceramic tile, green walls and ceramic floors.
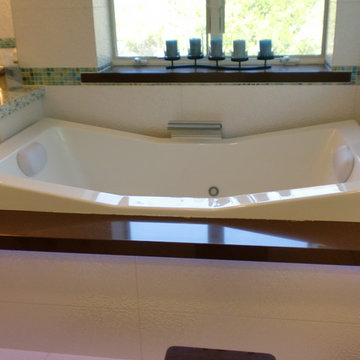
Large modern master bathroom in Orange County with dark wood cabinets, a hot tub, blue tile, multi-coloured tile, porcelain floors, granite benchtops, flat-panel cabinets, an alcove shower, glass sheet wall, white walls and an undermount sink.
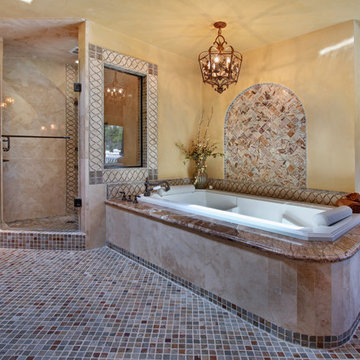
Designer: Ayeshah Toorani Morin, CMKBD
Cabinets: WoodMode
Jeri Koegel photography
Expansive mediterranean master bathroom in Orange County with furniture-like cabinets, dark wood cabinets, a hot tub, a corner shower, multi-coloured tile, mosaic tile, beige walls, porcelain floors, an undermount sink and granite benchtops.
Expansive mediterranean master bathroom in Orange County with furniture-like cabinets, dark wood cabinets, a hot tub, a corner shower, multi-coloured tile, mosaic tile, beige walls, porcelain floors, an undermount sink and granite benchtops.
Bathroom Design Ideas with Dark Wood Cabinets and a Hot Tub
3