Bathroom Design Ideas with Dark Wood Cabinets and a Hot Tub
Refine by:
Budget
Sort by:Popular Today
61 - 80 of 769 photos
Item 1 of 3
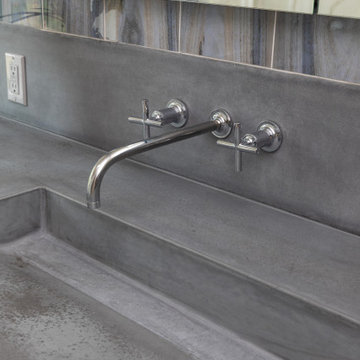
Design ideas for a mid-sized modern master bathroom in San Diego with flat-panel cabinets, dark wood cabinets, a hot tub, a curbless shower, multi-coloured tile, porcelain tile, porcelain floors, a trough sink, concrete benchtops, white floor, a hinged shower door, grey benchtops, a shower seat, a single vanity, a floating vanity and vaulted.
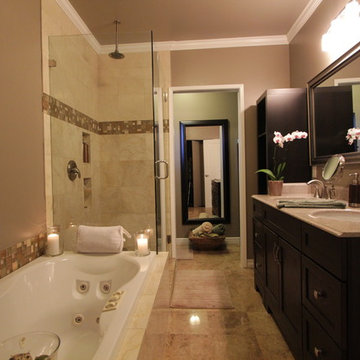
Inspiration for a small master bathroom in Los Angeles with dark wood cabinets, beige walls, shaker cabinets, granite benchtops, a hot tub, an open shower, beige tile, stone tile and marble floors.
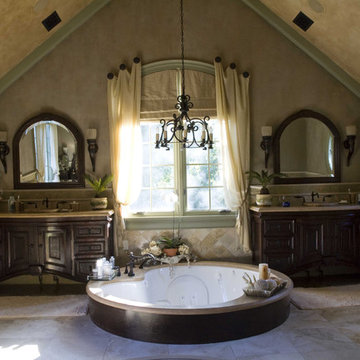
This master spa creates a relaxing area for private use. There is a common spa down a spiral staircase outside the suite, used by the family.
Mediterranean bathroom in Chicago with dark wood cabinets, a hot tub and beige tile.
Mediterranean bathroom in Chicago with dark wood cabinets, a hot tub and beige tile.
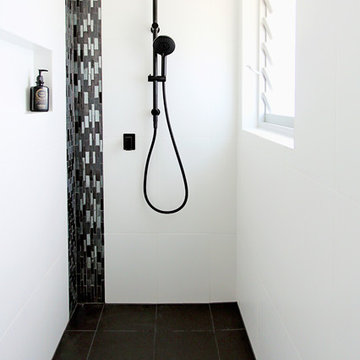
Shower alcove with black dual shower head
Inspiration for a mid-sized contemporary master bathroom in Sydney with flat-panel cabinets, dark wood cabinets, a hot tub, an alcove shower, black and white tile, porcelain tile, white walls, porcelain floors, an integrated sink and solid surface benchtops.
Inspiration for a mid-sized contemporary master bathroom in Sydney with flat-panel cabinets, dark wood cabinets, a hot tub, an alcove shower, black and white tile, porcelain tile, white walls, porcelain floors, an integrated sink and solid surface benchtops.
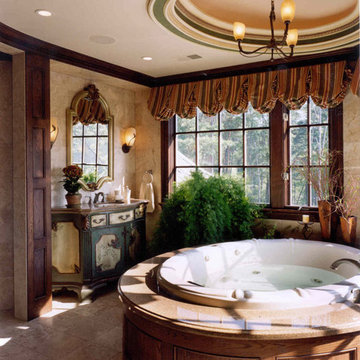
This home is in a rural area. The client was wanting a home reminiscent of those built by the auto barons of Detroit decades before. The home focuses on a nature area enhanced and expanded as part of this property development. The water feature, with its surrounding woodland and wetland areas, supports wild life species and was a significant part of the focus for our design. We orientated all primary living areas to allow for sight lines to the water feature. This included developing an underground pool room where its only windows looked over the water while the room itself was depressed below grade, ensuring that it would not block the views from other areas of the home. The underground room for the pool was constructed of cast-in-place architectural grade concrete arches intended to become the decorative finish inside the room. An elevated exterior patio sits as an entertaining area above this room while the rear yard lawn conceals the remainder of its imposing size. A skylight through the grass is the only hint at what lies below.
Great care was taken to locate the home on a small open space on the property overlooking the natural area and anticipated water feature. We nestled the home into the clearing between existing trees and along the edge of a natural slope which enhanced the design potential and functional options needed for the home. The style of the home not only fits the requirements of an owner with a desire for a very traditional mid-western estate house, but also its location amongst other rural estate lots. The development is in an area dotted with large homes amongst small orchards, small farms, and rolling woodlands. Materials for this home are a mixture of clay brick and limestone for the exterior walls. Both materials are readily available and sourced from the local area. We used locally sourced northern oak wood for the interior trim. The black cherry trees that were removed were utilized as hardwood flooring for the home we designed next door.
Mechanical systems were carefully designed to obtain a high level of efficiency. The pool room has a separate, and rather unique, heating system. The heat recovered as part of the dehumidification and cooling process is re-directed to maintain the water temperature in the pool. This process allows what would have been wasted heat energy to be re-captured and utilized. We carefully designed this system as a negative pressure room to control both humidity and ensure that odors from the pool would not be detectable in the house. The underground character of the pool room also allowed it to be highly insulated and sealed for high energy efficiency. The disadvantage was a sacrifice on natural day lighting around the entire room. A commercial skylight, with reflective coatings, was added through the lawn-covered roof. The skylight added a lot of natural daylight and was a natural chase to recover warm humid air and supply new cooled and dehumidified air back into the enclosed space below. Landscaping was restored with primarily native plant and tree materials, which required little long term maintenance. The dedicated nature area is thriving with more wildlife than originally on site when the property was undeveloped. It is rare to be on site and to not see numerous wild turkey, white tail deer, waterfowl and small animals native to the area. This home provides a good example of how the needs of a luxury estate style home can nestle comfortably into an existing environment and ensure that the natural setting is not only maintained but protected for future generations.
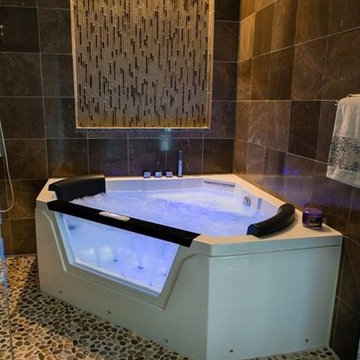
Love this two-person hot tub with jets, waterfall faucet, hand-held, chronotherapy. It even has a radio. Photos taken by Kit Ehrman and/or Berkshire Hathaway agent.
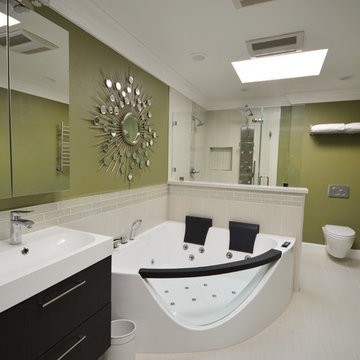
Daria
Photo of a large contemporary master bathroom in San Francisco with an integrated sink, flat-panel cabinets, dark wood cabinets, engineered quartz benchtops, a hot tub, a double shower, a wall-mount toilet, beige tile, ceramic tile, green walls and porcelain floors.
Photo of a large contemporary master bathroom in San Francisco with an integrated sink, flat-panel cabinets, dark wood cabinets, engineered quartz benchtops, a hot tub, a double shower, a wall-mount toilet, beige tile, ceramic tile, green walls and porcelain floors.
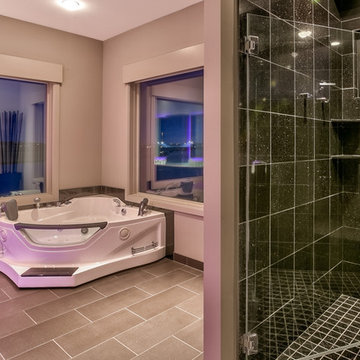
Home Built by Arjay Builders Inc.
Photo by Amoura Productions
Cabinetry Provided by Eurowood Cabinets, Inc
Inspiration for an expansive contemporary master bathroom in Omaha with an undermount sink, flat-panel cabinets, dark wood cabinets, quartzite benchtops, a one-piece toilet, gray tile, grey walls, a hot tub, an alcove shower, grey floor and a hinged shower door.
Inspiration for an expansive contemporary master bathroom in Omaha with an undermount sink, flat-panel cabinets, dark wood cabinets, quartzite benchtops, a one-piece toilet, gray tile, grey walls, a hot tub, an alcove shower, grey floor and a hinged shower door.
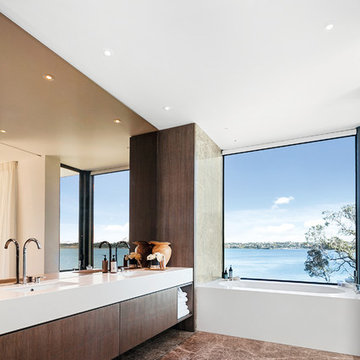
Simon Wilson
Design ideas for a contemporary master bathroom in Auckland with flat-panel cabinets, dark wood cabinets, a hot tub, an undermount sink, brown floor and white benchtops.
Design ideas for a contemporary master bathroom in Auckland with flat-panel cabinets, dark wood cabinets, a hot tub, an undermount sink, brown floor and white benchtops.
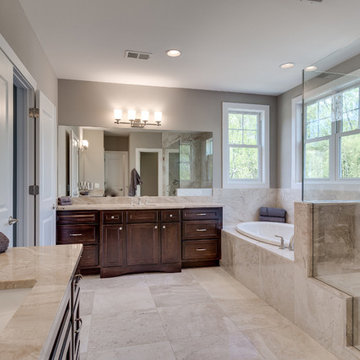
BTW Images
Photo of a transitional master bathroom in DC Metro with a hot tub, marble floors, marble benchtops, shaker cabinets, dark wood cabinets, a corner shower, beige tile, stone tile, grey walls and a drop-in sink.
Photo of a transitional master bathroom in DC Metro with a hot tub, marble floors, marble benchtops, shaker cabinets, dark wood cabinets, a corner shower, beige tile, stone tile, grey walls and a drop-in sink.
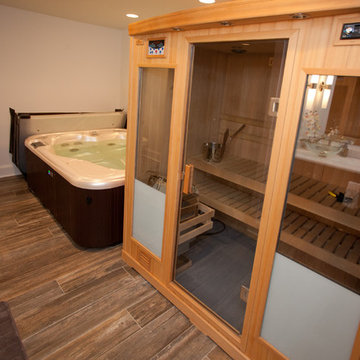
Design ideas for a large transitional bathroom in Atlanta with a hot tub, white walls, medium hardwood floors, raised-panel cabinets, dark wood cabinets, an alcove shower, marble benchtops and a vessel sink.
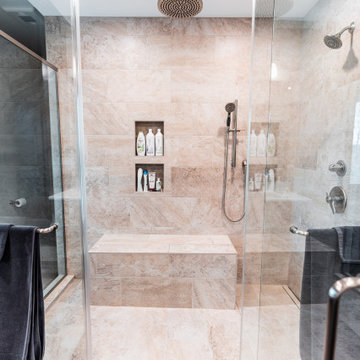
Spacious master vanity features double bowls & ample drawer storage with large linen. Dark, rich maple cabinetry creates dramatic contrast.
This is an example of an expansive transitional master bathroom in Other with flat-panel cabinets, dark wood cabinets, beige tile, engineered quartz benchtops, white benchtops, a double vanity, a built-in vanity, a hot tub, a double shower, ceramic tile, vinyl floors, an undermount sink, brown floor, a hinged shower door and a shower seat.
This is an example of an expansive transitional master bathroom in Other with flat-panel cabinets, dark wood cabinets, beige tile, engineered quartz benchtops, white benchtops, a double vanity, a built-in vanity, a hot tub, a double shower, ceramic tile, vinyl floors, an undermount sink, brown floor, a hinged shower door and a shower seat.
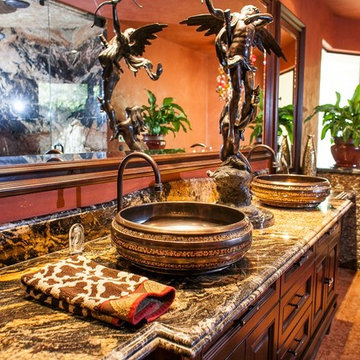
Inspiration for a large mediterranean master bathroom in Seattle with furniture-like cabinets, dark wood cabinets, a hot tub, a corner shower, orange walls, ceramic floors, a vessel sink, granite benchtops, orange floor, a hinged shower door and multi-coloured benchtops.
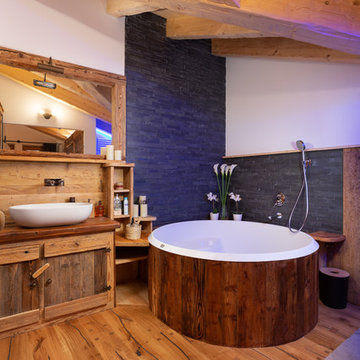
Villa Pozza di Fassa
Country master bathroom in Other with dark wood cabinets, a hot tub, wood benchtops, white walls, medium hardwood floors, a vessel sink, brown floor and brown benchtops.
Country master bathroom in Other with dark wood cabinets, a hot tub, wood benchtops, white walls, medium hardwood floors, a vessel sink, brown floor and brown benchtops.
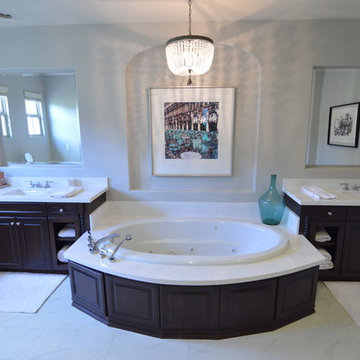
Large contemporary master bathroom in Los Angeles with raised-panel cabinets, dark wood cabinets, a hot tub, grey walls, porcelain floors, a drop-in sink and white floor.
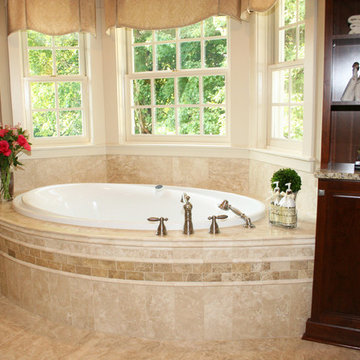
Photo of a mid-sized traditional master bathroom in New York with dark wood cabinets, granite benchtops, a hot tub, a two-piece toilet, beige tile, ceramic tile, beige walls, ceramic floors, raised-panel cabinets, beige floor, an undermount sink, a corner shower and a hinged shower door.
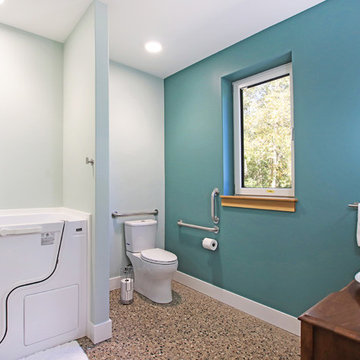
Large midcentury master bathroom in Grand Rapids with furniture-like cabinets, dark wood cabinets, a hot tub, a two-piece toilet, green walls, concrete floors, a vessel sink, wood benchtops, grey floor and brown benchtops.
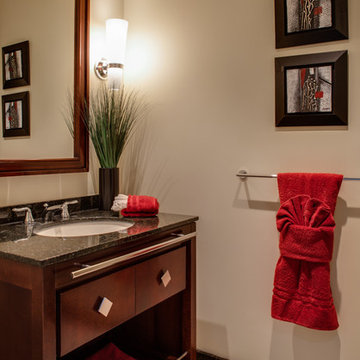
Lydia Cutter Photography
This is an example of a mid-sized contemporary master bathroom in Las Vegas with dark wood cabinets, granite benchtops, flat-panel cabinets, a hot tub, an alcove shower, beige tile, porcelain tile, beige walls, porcelain floors and an undermount sink.
This is an example of a mid-sized contemporary master bathroom in Las Vegas with dark wood cabinets, granite benchtops, flat-panel cabinets, a hot tub, an alcove shower, beige tile, porcelain tile, beige walls, porcelain floors and an undermount sink.
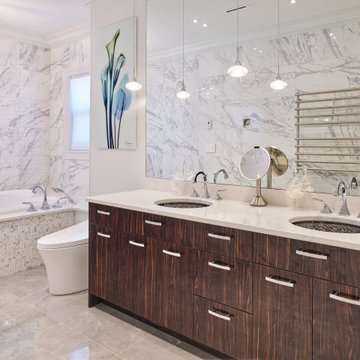
Resplendent in marble-inspired porcelain tile, ensuite predominantly grey-on-white palette give sophisticated ambiance with high-gloss zebra-wood cabinetry adding visual warmth. Facing walls (above tub and in shower) use same tile pattern but in a rippled finish.
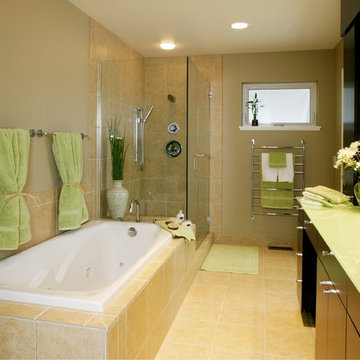
We designed this modern master spa-bath to be both relaxing and edgy. The focal point of the room is a 1/2" glass panel countertop painted on the back side featuring a stainless steel vanity sink. The finished surface is sleek, cool and totally custom. The cabinetry is by local maker MnM Cabinets with an ebonized stain on black walnut resulting in a deep chocolate finish. Other features include heated tile floors, Jacuzzi tub, and frameless glass shower enclosure.
Photo By Nicks Photo Design
Bathroom Design Ideas with Dark Wood Cabinets and a Hot Tub
4