Bathroom Design Ideas with Dark Wood Cabinets and a Hot Tub
Refine by:
Budget
Sort by:Popular Today
121 - 140 of 769 photos
Item 1 of 3
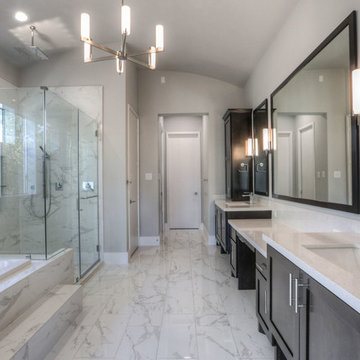
master bathroom,
Large modern master bathroom in Houston with recessed-panel cabinets, dark wood cabinets, a hot tub, a corner shower, a one-piece toilet, gray tile, ceramic tile, white walls, ceramic floors, an undermount sink, engineered quartz benchtops, grey floor and a hinged shower door.
Large modern master bathroom in Houston with recessed-panel cabinets, dark wood cabinets, a hot tub, a corner shower, a one-piece toilet, gray tile, ceramic tile, white walls, ceramic floors, an undermount sink, engineered quartz benchtops, grey floor and a hinged shower door.
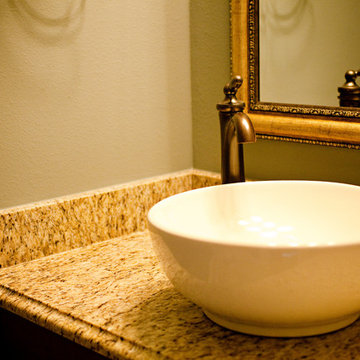
This is an example of a traditional bathroom in Atlanta with shaker cabinets, dark wood cabinets, a hot tub, an alcove shower, beige walls, ceramic floors, an undermount sink and granite benchtops.
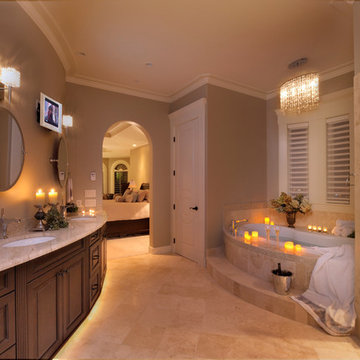
Photo of a large traditional master bathroom in Vancouver with raised-panel cabinets, dark wood cabinets, a hot tub, a corner shower, beige tile and grey walls.
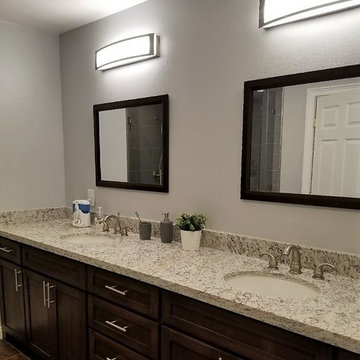
Design ideas for a large contemporary master bathroom in Orange County with shaker cabinets, dark wood cabinets, gray tile, engineered quartz benchtops, multi-coloured benchtops, a double vanity, a built-in vanity, slate, a hot tub, a corner shower, a hinged shower door, a one-piece toilet, an undermount sink, white walls, wood-look tile and brown floor.
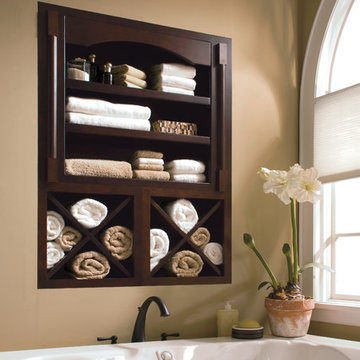
We are a complete Indoor / Outdoor Home Center that serves ALL of upper and lower Michigan! We would love to assist with your new build or home improvement project!
...........................................................................................................................
4 Michigan Locations to Serve You:
Hale (Iosco County), AuGres (Arenac County),
Hillman (Alpena County) and Cheboygan (Cheboygan County)
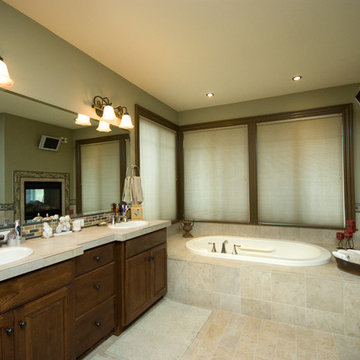
Mossbarger
Inspiration for a large arts and crafts master bathroom in Portland with recessed-panel cabinets, dark wood cabinets, a hot tub, a double shower, a two-piece toilet, beige tile, porcelain tile, green walls, porcelain floors, a drop-in sink, tile benchtops and beige floor.
Inspiration for a large arts and crafts master bathroom in Portland with recessed-panel cabinets, dark wood cabinets, a hot tub, a double shower, a two-piece toilet, beige tile, porcelain tile, green walls, porcelain floors, a drop-in sink, tile benchtops and beige floor.
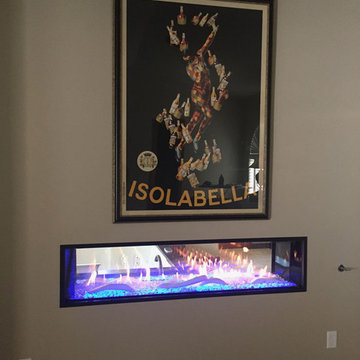
Master Bedroom view of the fireplace wall. The old shelving was removed to accommodate and highlight the 60" linear fireplace.
Inspiration for a large traditional master bathroom in Las Vegas with furniture-like cabinets, dark wood cabinets, a hot tub, a double shower, a one-piece toilet, brown tile, marble, beige walls, porcelain floors, an undermount sink, marble benchtops, beige floor and a hinged shower door.
Inspiration for a large traditional master bathroom in Las Vegas with furniture-like cabinets, dark wood cabinets, a hot tub, a double shower, a one-piece toilet, brown tile, marble, beige walls, porcelain floors, an undermount sink, marble benchtops, beige floor and a hinged shower door.
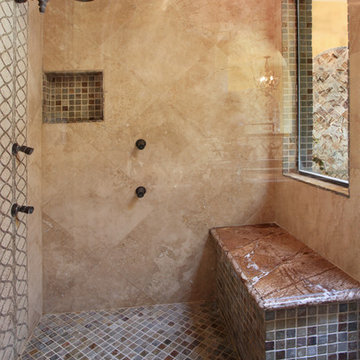
Jeri Koegel photography
Expansive mediterranean master bathroom in Orange County with furniture-like cabinets, dark wood cabinets, a hot tub, a corner shower, multi-coloured tile, mosaic tile, beige walls, porcelain floors, an undermount sink and granite benchtops.
Expansive mediterranean master bathroom in Orange County with furniture-like cabinets, dark wood cabinets, a hot tub, a corner shower, multi-coloured tile, mosaic tile, beige walls, porcelain floors, an undermount sink and granite benchtops.
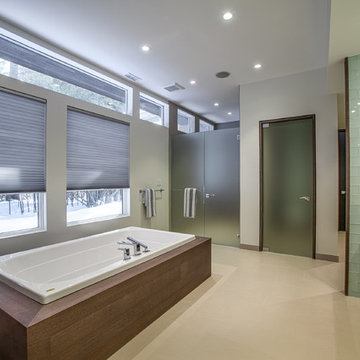
C E Coello Photography
This is an example of a mid-sized modern master bathroom in New York with flat-panel cabinets, dark wood cabinets, a hot tub, a double shower, green tile, glass tile, grey walls, light hardwood floors, an integrated sink and solid surface benchtops.
This is an example of a mid-sized modern master bathroom in New York with flat-panel cabinets, dark wood cabinets, a hot tub, a double shower, green tile, glass tile, grey walls, light hardwood floors, an integrated sink and solid surface benchtops.
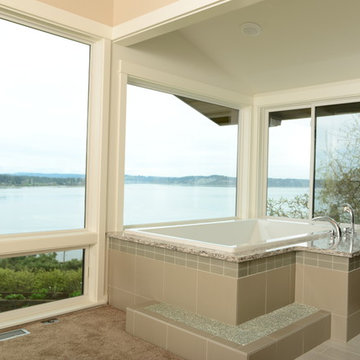
This open Master Plan takes advantage of the panoramic water views. Beautiful, durable surfaces will endure many years of use and enjoyment.
Jeff Hobson Photography
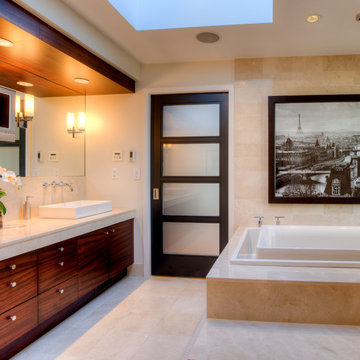
Master bathroom. Photography by Lucas Henning.
Photo of a large modern master bathroom in Seattle with flat-panel cabinets, dark wood cabinets, a hot tub, beige tile, travertine and white benchtops.
Photo of a large modern master bathroom in Seattle with flat-panel cabinets, dark wood cabinets, a hot tub, beige tile, travertine and white benchtops.
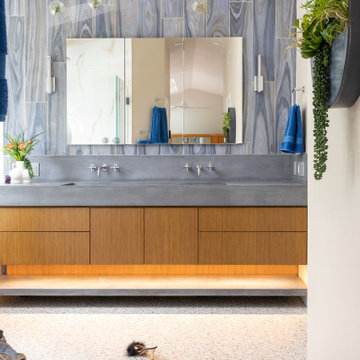
Timeless Modern Design is Blackdoor's signature. This custom floating walnut vanity with trough concrete sink and countertop is highlight with a high gloss porcelain tile wall and under glow lighting. The glitz of chrome fixtures and sconces are subdued with playful greenery throughout the bathroom. Everywhere you look there is something beautiful!
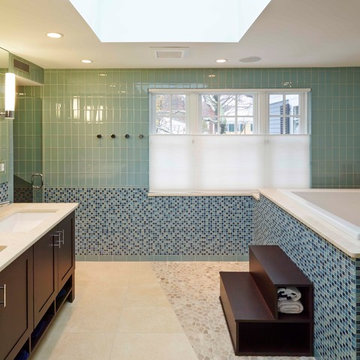
Photo of a large transitional master bathroom in Boston with shaker cabinets, dark wood cabinets, a hot tub, an alcove shower, blue tile, glass tile, blue walls, porcelain floors, an undermount sink, engineered quartz benchtops, beige floor and a hinged shower door.
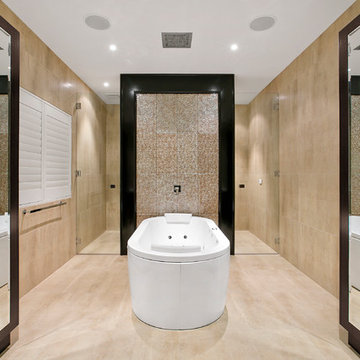
Dinography
Photo of a transitional master bathroom in Melbourne with shaker cabinets, dark wood cabinets, a hot tub, an alcove shower, beige tile and a hinged shower door.
Photo of a transitional master bathroom in Melbourne with shaker cabinets, dark wood cabinets, a hot tub, an alcove shower, beige tile and a hinged shower door.
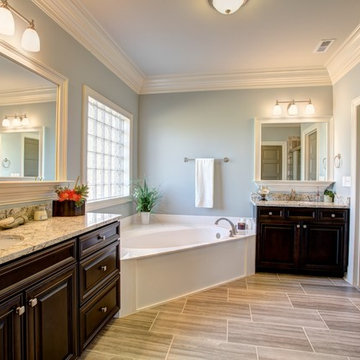
Urban Lens
Inspiration for a large arts and crafts master bathroom in Other with an undermount sink, raised-panel cabinets, dark wood cabinets, granite benchtops, a hot tub, an alcove shower, gray tile, ceramic tile, blue walls and ceramic floors.
Inspiration for a large arts and crafts master bathroom in Other with an undermount sink, raised-panel cabinets, dark wood cabinets, granite benchtops, a hot tub, an alcove shower, gray tile, ceramic tile, blue walls and ceramic floors.
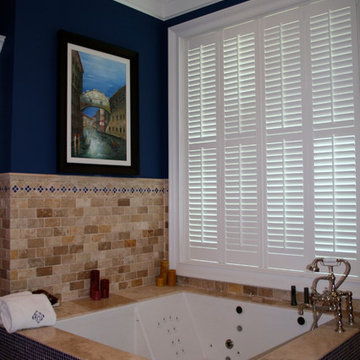
Design ideas for a large traditional master bathroom in Atlanta with an undermount sink, raised-panel cabinets, dark wood cabinets, granite benchtops, a hot tub, a double shower, a one-piece toilet, blue tile, stone tile, blue walls and travertine floors.
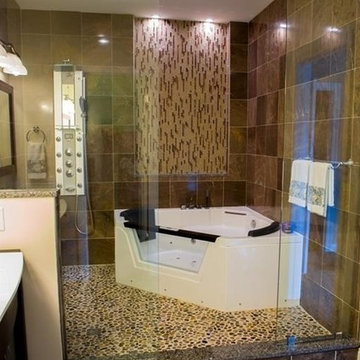
Love this "wet room" featuring a shower panel, rainfall shower head, two-person whirlpool indoor "hot tub" with chronotherapy and music. Photos taken by Kit Ehrman and/or Berkshire Hathaway agent.
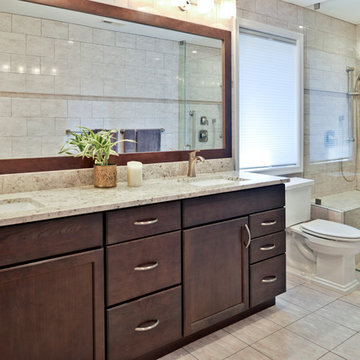
For this couple, planning to move back to their rambler home in Arlington after living overseas for few years, they were ready to get rid of clutter, clean up their grown-up kids’ boxes, and transform their home into their dream home for their golden years.
The old home included a box-like 8 feet x 10 feet kitchen, no family room, three small bedrooms and two back to back small bathrooms. The laundry room was located in a small dark space of the unfinished basement.
This home is located in a cul-de-sac, on an uphill lot, of a very secluded neighborhood with lots of new homes just being built around them.
The couple consulted an architectural firm in past but never were satisfied with the final plans. They approached Michael Nash Custom Kitchens hoping for fresh ideas.
The backyard and side yard are wooded and the existing structure was too close to building restriction lines. We developed design plans and applied for special permits to achieve our client’s goals.
The remodel includes a family room, sunroom, breakfast area, home office, large master bedroom suite, large walk-in closet, main level laundry room, lots of windows, front porch, back deck, and most important than all an elevator from lower to upper level given them and their close relative a necessary easier access.
The new plan added extra dimensions to this rambler on all four sides. Starting from the front, we excavated to allow a first level entrance, storage, and elevator room. Building just above it, is a 12 feet x 30 feet covered porch with a leading brick staircase. A contemporary cedar rail with horizontal stainless steel cable rail system on both the front porch and the back deck sets off this project from any others in area. A new foyer with double frosted stainless-steel door was added which contains the elevator.
The garage door was widened and a solid cedar door was installed to compliment the cedar siding.
The left side of this rambler was excavated to allow a storage off the garage and extension of one of the old bedrooms to be converted to a large master bedroom suite, master bathroom suite and walk-in closet.
We installed matching brick for a seam-less exterior look.
The entire house was furnished with new Italian imported highly custom stainless-steel windows and doors. We removed several brick and block structure walls to put doors and floor to ceiling windows.
A full walk in shower with barn style frameless glass doors, double vanities covered with selective stone, floor to ceiling porcelain tile make the master bathroom highly accessible.
The other two bedrooms were reconfigured with new closets, wider doorways, new wood floors and wider windows. Just outside of the bedroom, a new laundry room closet was a major upgrade.
A second HVAC system was added in the attic for all new areas.
The back side of the master bedroom was covered with floor to ceiling windows and a door to step into a new deck covered in trex and cable railing. This addition provides a view to wooded area of the home.
By excavating and leveling the backyard, we constructed a two story 15’x 40’ addition that provided the tall ceiling for the family room just adjacent to new deck, a breakfast area a few steps away from the remodeled kitchen. Upscale stainless-steel appliances, floor to ceiling white custom cabinetry and quartz counter top, and fun lighting improved this back section of the house with its increased lighting and available work space. Just below this addition, there is extra space for exercise and storage room. This room has a pair of sliding doors allowing more light inside.
The right elevation has a trapezoid shape addition with floor to ceiling windows and space used as a sunroom/in-home office. Wide plank wood floors were installed throughout the main level for continuity.
The hall bathroom was gutted and expanded to allow a new soaking tub and large vanity. The basement half bathroom was converted to a full bathroom, new flooring and lighting in the entire basement changed the purpose of the basement for entertainment and spending time with grandkids.
Off white and soft tone were used inside and out as the color schemes to make this rambler spacious and illuminated.
Final grade and landscaping, by adding a few trees, trimming the old cherry and walnut trees in backyard, saddling the yard, and a new concrete driveway and walkway made this home a unique and charming gem in the neighborhood.
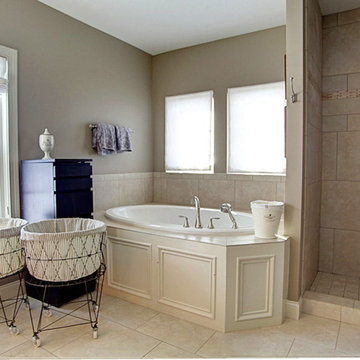
Mid-sized traditional master bathroom in Charleston with a drop-in sink, dark wood cabinets, granite benchtops, a hot tub, an open shower, a one-piece toilet, beige tile, ceramic tile, beige walls and ceramic floors.
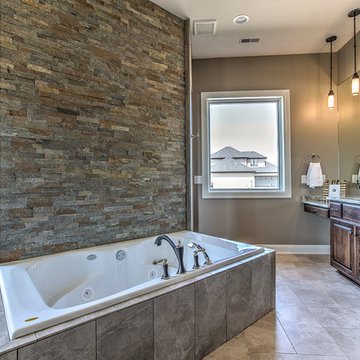
Large transitional master bathroom in Omaha with raised-panel cabinets, dark wood cabinets, a hot tub, an alcove shower, beige tile, porcelain tile, brown walls, porcelain floors, a drop-in sink and granite benchtops.
Bathroom Design Ideas with Dark Wood Cabinets and a Hot Tub
7