Bathroom Design Ideas with Dark Wood Cabinets and a Shower Curtain
Refine by:
Budget
Sort by:Popular Today
101 - 120 of 3,192 photos
Item 1 of 3
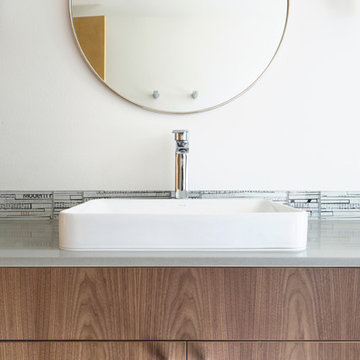
Winner of the 2018 Tour of Homes Best Remodel, this whole house re-design of a 1963 Bennet & Johnson mid-century raised ranch home is a beautiful example of the magic we can weave through the application of more sustainable modern design principles to existing spaces.
We worked closely with our client on extensive updates to create a modernized MCM gem.
Extensive alterations include:
- a completely redesigned floor plan to promote a more intuitive flow throughout
- vaulted the ceilings over the great room to create an amazing entrance and feeling of inspired openness
- redesigned entry and driveway to be more inviting and welcoming as well as to experientially set the mid-century modern stage
- the removal of a visually disruptive load bearing central wall and chimney system that formerly partitioned the homes’ entry, dining, kitchen and living rooms from each other
- added clerestory windows above the new kitchen to accentuate the new vaulted ceiling line and create a greater visual continuation of indoor to outdoor space
- drastically increased the access to natural light by increasing window sizes and opening up the floor plan
- placed natural wood elements throughout to provide a calming palette and cohesive Pacific Northwest feel
- incorporated Universal Design principles to make the home Aging In Place ready with wide hallways and accessible spaces, including single-floor living if needed
- moved and completely redesigned the stairway to work for the home’s occupants and be a part of the cohesive design aesthetic
- mixed custom tile layouts with more traditional tiling to create fun and playful visual experiences
- custom designed and sourced MCM specific elements such as the entry screen, cabinetry and lighting
- development of the downstairs for potential future use by an assisted living caretaker
- energy efficiency upgrades seamlessly woven in with much improved insulation, ductless mini splits and solar gain
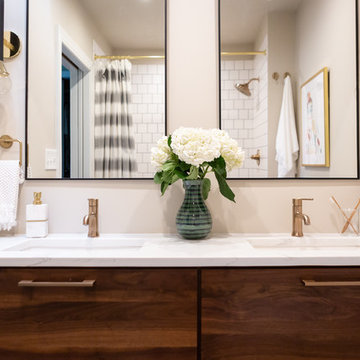
Lighting always creates an interesting conversation piece and these sconces sure don't disappoint.
Mid-sized midcentury 3/4 bathroom in DC Metro with flat-panel cabinets, dark wood cabinets, an alcove shower, a two-piece toilet, white tile, subway tile, beige walls, an undermount sink, marble benchtops, blue floor, a shower curtain and white benchtops.
Mid-sized midcentury 3/4 bathroom in DC Metro with flat-panel cabinets, dark wood cabinets, an alcove shower, a two-piece toilet, white tile, subway tile, beige walls, an undermount sink, marble benchtops, blue floor, a shower curtain and white benchtops.
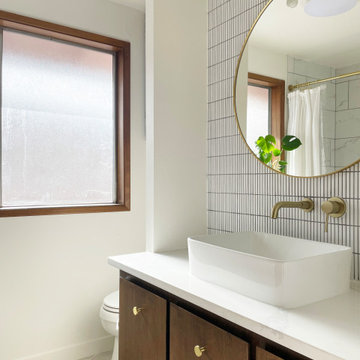
View of vanity
Design ideas for a contemporary bathroom in Portland with flat-panel cabinets, dark wood cabinets, a drop-in tub, a shower/bathtub combo, a two-piece toilet, white tile, mosaic tile, white walls, porcelain floors, a vessel sink, solid surface benchtops, grey floor, a shower curtain, white benchtops, a single vanity and a built-in vanity.
Design ideas for a contemporary bathroom in Portland with flat-panel cabinets, dark wood cabinets, a drop-in tub, a shower/bathtub combo, a two-piece toilet, white tile, mosaic tile, white walls, porcelain floors, a vessel sink, solid surface benchtops, grey floor, a shower curtain, white benchtops, a single vanity and a built-in vanity.
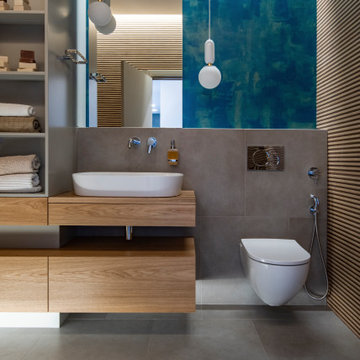
Хозяйка видела будущую вторую ванную комнату в спокойных природных тонах, способствующих расслаблению и отдыху. Сложное сочетание фактур и цветов настенной плитки Porcelanosa и керамогранита Italon помогает создать желаемую атмосферу. Голубое декоративное покрытие будто сияет благодаря различным источникам света. В большой ванной комнате (7,1 кв.м.) нашлось место для стиральной и сушильной машин, которые установили в шкаф.
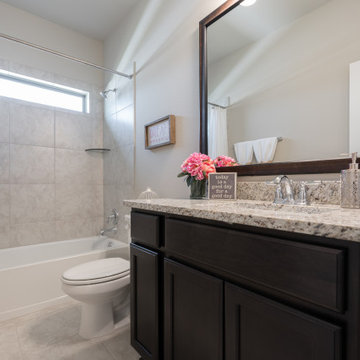
Mid-sized arts and crafts kids bathroom in Austin with shaker cabinets, dark wood cabinets, an alcove tub, a shower/bathtub combo, a one-piece toilet, beige tile, ceramic tile, beige walls, ceramic floors, an undermount sink, granite benchtops, beige floor, a shower curtain, brown benchtops, a single vanity and a built-in vanity.
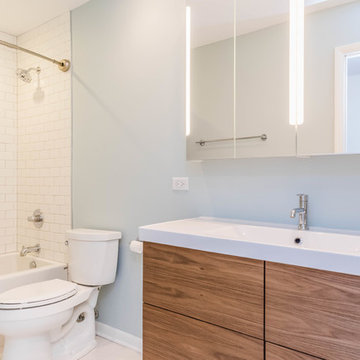
Neil Sy Photography
Inspiration for a small midcentury kids bathroom in Chicago with flat-panel cabinets, dark wood cabinets, an alcove tub, a shower/bathtub combo, a two-piece toilet, white tile, ceramic tile, blue walls, porcelain floors, an integrated sink, solid surface benchtops, grey floor and a shower curtain.
Inspiration for a small midcentury kids bathroom in Chicago with flat-panel cabinets, dark wood cabinets, an alcove tub, a shower/bathtub combo, a two-piece toilet, white tile, ceramic tile, blue walls, porcelain floors, an integrated sink, solid surface benchtops, grey floor and a shower curtain.
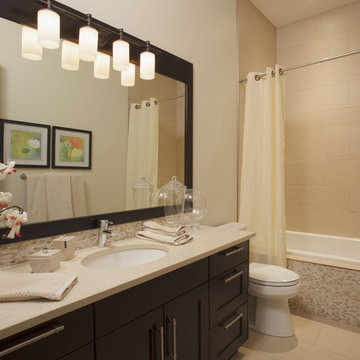
Photo of a mid-sized contemporary 3/4 bathroom in Calgary with shaker cabinets, dark wood cabinets, an alcove tub, a shower/bathtub combo, a two-piece toilet, beige tile, glass tile, beige walls, porcelain floors, an undermount sink, solid surface benchtops, beige floor, a shower curtain and beige benchtops.
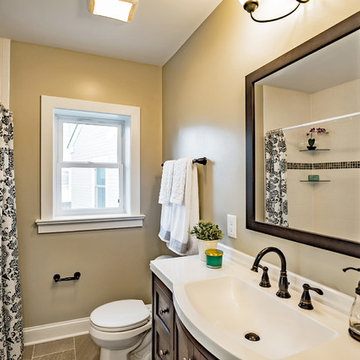
Photo of a mid-sized transitional master bathroom in Wilmington with recessed-panel cabinets, dark wood cabinets, an alcove tub, a shower/bathtub combo, a two-piece toilet, white tile, ceramic tile, grey walls, ceramic floors, an integrated sink, solid surface benchtops, grey floor, a shower curtain, white benchtops, a single vanity and a freestanding vanity.
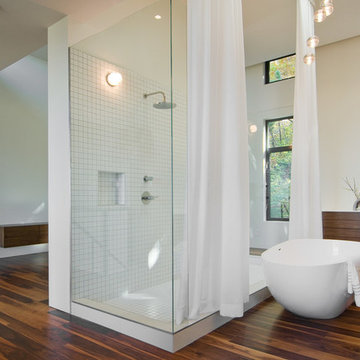
Contemporary wet room bathroom in Seattle with flat-panel cabinets, dark wood cabinets, a freestanding tub, white tile, mosaic tile, white walls, dark hardwood floors, brown floor and a shower curtain.
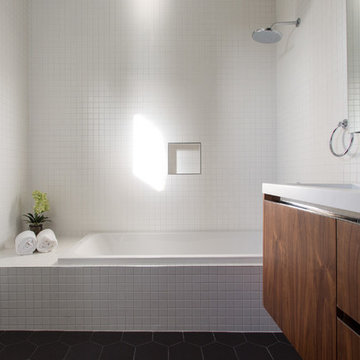
Photo of a mid-sized modern 3/4 bathroom in Los Angeles with flat-panel cabinets, dark wood cabinets, an alcove tub, a shower/bathtub combo, a two-piece toilet, white tile, ceramic tile, white walls, porcelain floors, an integrated sink, solid surface benchtops, black floor, a shower curtain and white benchtops.
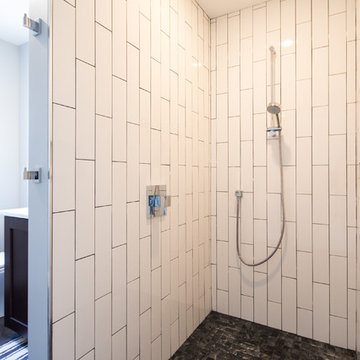
Renovated First Floor Bath in Guest Suite designed for aging in place with flush shower entry and ample floor space.
Katie Basil Photography
Mid-sized transitional 3/4 bathroom in Chicago with shaker cabinets, dark wood cabinets, an alcove shower, a two-piece toilet, white tile, subway tile, grey walls, an undermount sink, marble benchtops, brown floor, a shower curtain and porcelain floors.
Mid-sized transitional 3/4 bathroom in Chicago with shaker cabinets, dark wood cabinets, an alcove shower, a two-piece toilet, white tile, subway tile, grey walls, an undermount sink, marble benchtops, brown floor, a shower curtain and porcelain floors.
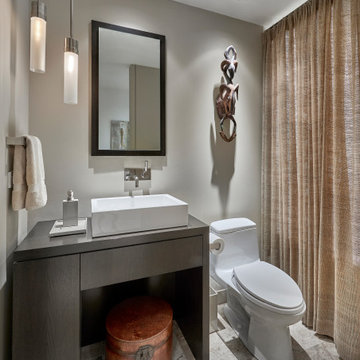
Contemporary bathroom in Chicago with dark wood cabinets, an alcove tub, a shower/bathtub combo, a one-piece toilet, beige walls, limestone floors, a vessel sink, wood benchtops, grey floor, a shower curtain, brown benchtops, a single vanity, a built-in vanity and flat-panel cabinets.
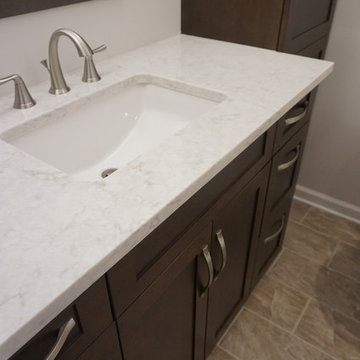
Design ideas for a small transitional kids bathroom in Other with shaker cabinets, dark wood cabinets, an alcove tub, a shower/bathtub combo, a two-piece toilet, porcelain tile, beige walls, porcelain floors, an undermount sink, engineered quartz benchtops, brown floor, a shower curtain and white benchtops.
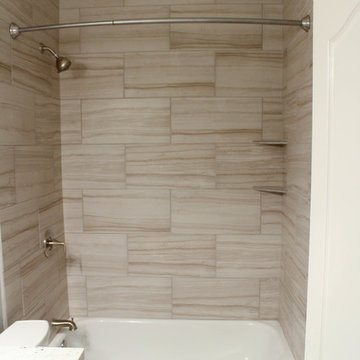
Photo of a small traditional 3/4 bathroom in Phoenix with recessed-panel cabinets, dark wood cabinets, an alcove tub, a shower/bathtub combo, a two-piece toilet, beige tile, ceramic tile, green walls, porcelain floors, an undermount sink, granite benchtops, brown floor, a shower curtain and white benchtops.
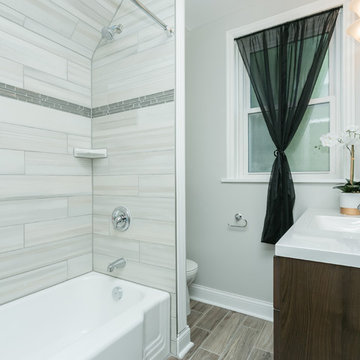
This is the only full bath in the home, originally it had a 24 inch vanity, we changed to a pocket door which allowed us to fit a 48 inch vanity. Everything is new in here Except the tub which we had reglazed.
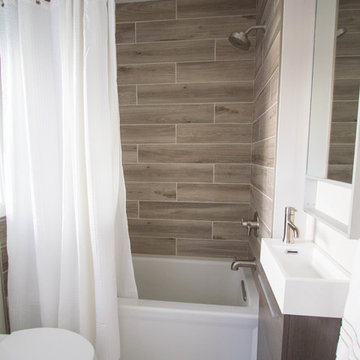
With space constraints as the main boundary in this space, a narrow wall-hung vanity was designed into the space to maximize circulation for a mother and daughter to utilize while getting ready for work and school in the A.M.
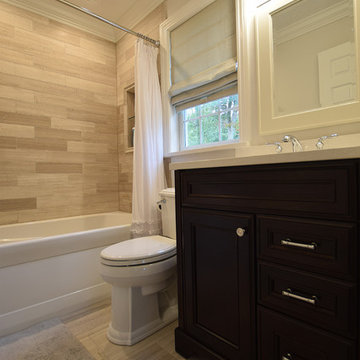
Bathroom situated off the nursery, This bathroom features Legno Limestone tile on the floor and shower walls, White acrylic tub, all fixtures featured are Chrome. Quartz Vanity top and window sill. Kraftmaid Espresso vanity cabinet with matching end panel. 2 Stage crown molding. Light gray wall color.
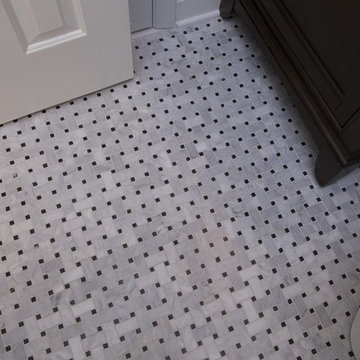
Marilyn Preyer Style House 2015
This is an example of a small traditional kids bathroom in Raleigh with beaded inset cabinets, dark wood cabinets, an alcove tub, an alcove shower, a two-piece toilet, an undermount sink, marble benchtops, a shower curtain, white benchtops, blue walls, marble floors and grey floor.
This is an example of a small traditional kids bathroom in Raleigh with beaded inset cabinets, dark wood cabinets, an alcove tub, an alcove shower, a two-piece toilet, an undermount sink, marble benchtops, a shower curtain, white benchtops, blue walls, marble floors and grey floor.
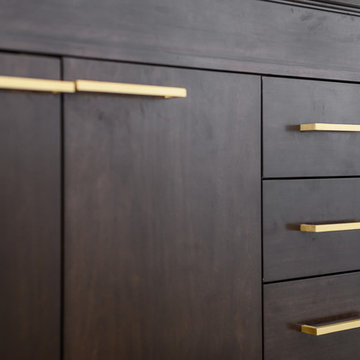
Recently renovated secondary bath. In this project, it would be easier to mention what we didn't do! Everything is new in this space. We replaced the tub/shower inset with a drop in tub and shower surround with a beautiful white and silver mosaic. We ripped out the old single sink vanity cabinet and brought in a new custom double sink vanity with a sparkly white quartz top. Faucets are brass and contemporary. The mirrors and pendant lights were installed. The walls were painted a grey color and the old vinyl floor was removed, and now a beautiful wood look tile is in it's place. Complete transformation!
Design: Brittany Lyons Art and Interiors
Photography: Mike Healey Photography
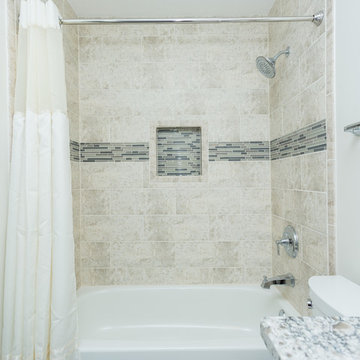
Small Bathroom Remodel we completed in 2018. Tub shower combo with tile surround and niche. Custom cabinetry, quartz top and tile floor.
Small traditional bathroom in St Louis with shaker cabinets, dark wood cabinets, a shower/bathtub combo, an undermount sink, quartzite benchtops and a shower curtain.
Small traditional bathroom in St Louis with shaker cabinets, dark wood cabinets, a shower/bathtub combo, an undermount sink, quartzite benchtops and a shower curtain.
Bathroom Design Ideas with Dark Wood Cabinets and a Shower Curtain
6