Bathroom Design Ideas with Dark Wood Cabinets and a Shower Curtain
Refine by:
Budget
Sort by:Popular Today
161 - 180 of 3,192 photos
Item 1 of 3
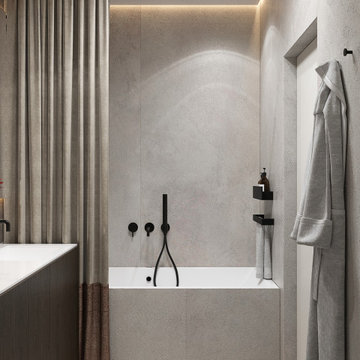
Design ideas for a mid-sized contemporary master bathroom in Other with flat-panel cabinets, dark wood cabinets, an alcove tub, a shower/bathtub combo, a wall-mount toilet, gray tile, porcelain tile, grey walls, porcelain floors, an integrated sink, solid surface benchtops, grey floor, a shower curtain, white benchtops, a single vanity, a freestanding vanity, recessed and decorative wall panelling.
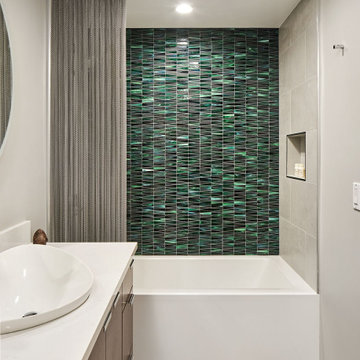
The new guest bathroom design in this condominium has a floating vanity with flat panel dark wood cabinets and stainless steel edge pulls, white quartz countertop, irregular vessel sink, a round lighted mirror, stunning glass mosaic shower tile, and a coiled wire fabric shower curtain.
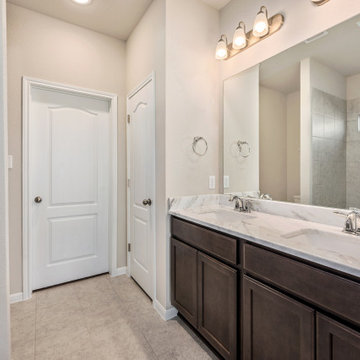
Design ideas for a large arts and crafts master bathroom in Austin with shaker cabinets, dark wood cabinets, an alcove tub, a one-piece toilet, gray tile, ceramic tile, grey walls, ceramic floors, an undermount sink, granite benchtops, grey floor, a shower curtain, white benchtops, a double vanity, a built-in vanity and a shower/bathtub combo.
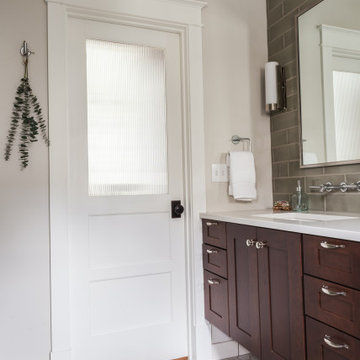
Photo of a large transitional master bathroom in Seattle with recessed-panel cabinets, dark wood cabinets, a two-piece toilet, gray tile, subway tile, grey walls, ceramic floors, an undermount sink, engineered quartz benchtops, grey floor, a shower curtain, grey benchtops, a double vanity and a floating vanity.
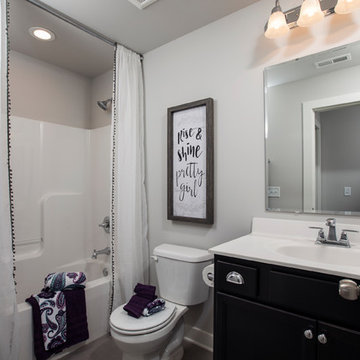
Design ideas for a large arts and crafts kids bathroom in Louisville with recessed-panel cabinets, dark wood cabinets, a shower/bathtub combo, a one-piece toilet, grey walls, ceramic floors, a drop-in sink, marble benchtops, grey floor and a shower curtain.
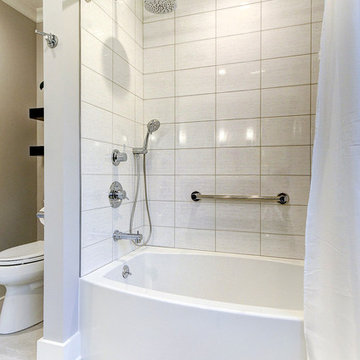
For convenience and safety, the shower includes grab bars.
This is an example of a mid-sized modern bathroom in Philadelphia with flat-panel cabinets, dark wood cabinets, an alcove tub, a shower/bathtub combo, a two-piece toilet, white walls, porcelain floors, an integrated sink, marble benchtops, white floor and a shower curtain.
This is an example of a mid-sized modern bathroom in Philadelphia with flat-panel cabinets, dark wood cabinets, an alcove tub, a shower/bathtub combo, a two-piece toilet, white walls, porcelain floors, an integrated sink, marble benchtops, white floor and a shower curtain.
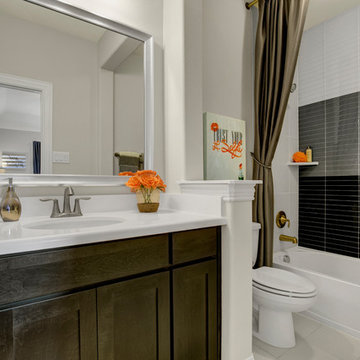
This is an example of a large transitional kids bathroom in Dallas with recessed-panel cabinets, dark wood cabinets, an alcove tub, a shower/bathtub combo, black and white tile, subway tile, grey walls, linoleum floors, an undermount sink, solid surface benchtops, grey floor and a shower curtain.

This is an example of a small transitional kids bathroom in St Louis with dark wood cabinets, a drop-in tub, a shower/bathtub combo, a two-piece toilet, white tile, subway tile, green walls, an undermount sink, engineered quartz benchtops, white floor, a shower curtain, white benchtops, a single vanity and a built-in vanity.
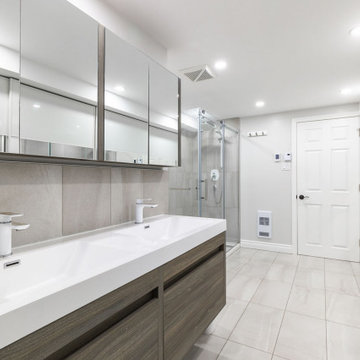
BASEMENT BATHROOM
A bathroom corridor ??? – Why not it works in this space. Like a kitchen can be the central hub for a home. A bathroom if well designed can incorporate the necessary utilities, storage and also act as a corridor as long as you have doors to lock for privacy
Homeowners’ request: we want a clean contemporary bathroom with a large shower
Designer secret: In this case I designed the bathroom as a corridor, loads of tall, deep storage with sliding doors built-in closet , 2 entry doors (with locks for privacy) and an oversize shower, double vanity& more storage above, the secrete is in the layout but the chosen materials help the space still look large and airy . It’s not about the glam and glitz but more about the simplicity and functionality..
Materials used: FLOOR& WALL TILE; Dumo 12” x 24” porcelain tile color: ash grey – SHOWER; 60” x 36” Novello with sliding tempered glass doors – VANITY; Labrador 60” x 20” floating double sink vanity color Maple grey – MEDICINE CABINET; Labrador 60” x 26” high color Maple grey – FAUCETS& ACCESSORIES; Aspen Ice berg color chrome and white – LIGHTING –recessed 4” slim 2800 lumens - WALL LIGHT; Savoy Colton collection color rubbed bronze – STORAGE ; Ikea Pax with sliding doors - WALL PAINT; 6206-21 Sketch paper - DOORS & MOLDING; colonial by Boiserie Raymond
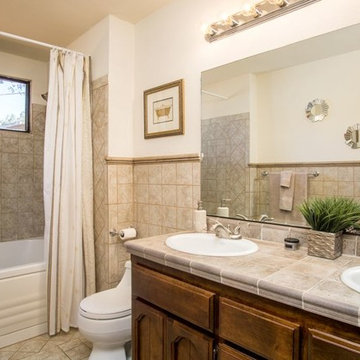
Mid-sized transitional 3/4 bathroom in Sacramento with recessed-panel cabinets, dark wood cabinets, an alcove tub, a shower/bathtub combo, a one-piece toilet, beige tile, porcelain tile, white walls, porcelain floors, a drop-in sink, tile benchtops, beige floor, a shower curtain and beige benchtops.
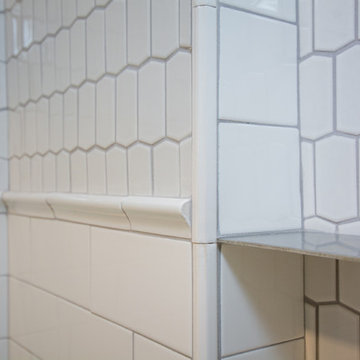
A close-up of the steel shelf, plus the combination of the subway tile and the hexagonal tile.
Photo of a small traditional bathroom in Other with dark wood cabinets, a shower/bathtub combo, white tile, subway tile, white walls, ceramic floors and a shower curtain.
Photo of a small traditional bathroom in Other with dark wood cabinets, a shower/bathtub combo, white tile, subway tile, white walls, ceramic floors and a shower curtain.
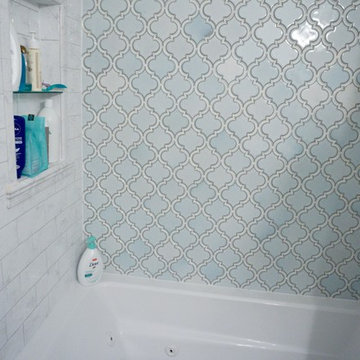
This is an example of a mid-sized traditional master bathroom in Chicago with shaker cabinets, dark wood cabinets, an alcove tub, an alcove shower, a two-piece toilet, blue tile, subway tile, white walls, an integrated sink, marble benchtops, brown floor and a shower curtain.
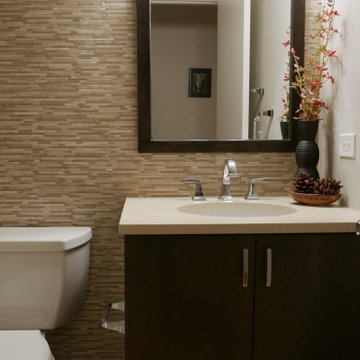
Design ideas for a small 3/4 bathroom in Chicago with flat-panel cabinets, dark wood cabinets, an alcove shower, a two-piece toilet, beige tile, stone tile, beige walls, ceramic floors, an undermount sink, engineered quartz benchtops, a shower curtain, beige benchtops, a single vanity and a freestanding vanity.
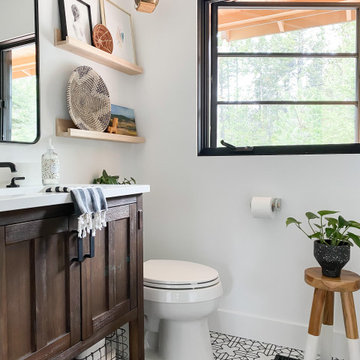
Make your bathroom a destination for relaxation with the nuanced neutrals of our Kasbah Trellis handpainted floor tile and white glazed thin brick in a vertical pattern on the shower walls.
DESIGN
Courtney Equall
PHOTOS
Courtney Equall
Tile Shown: Kasbah Trellis in Neutral Motif; Glazed Thin Brick in Lewis Range
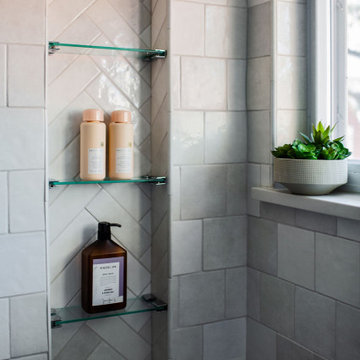
Our clients were ready to trade in their 1950s kitchen (faux brick and all) for a more contemporary space that could accommodate their growing family. We were more then happy to tear down the walls that hid their kitchen to create some simply irresistible sightlines! Along with opening up the spaces in this home, we wanted to design a kitchen that was filled with clean lines and moments of blissful details. Kitchen- Crisp white cabinetry paired with a soft grey backsplash tile and a warm butcher block countertop provide the perfect clean backdrop for the rest of the home. We utilized a deep grey cabinet finish on the island and contrasted it with a lovely white quartz countertop. Our great obsession is the island ceiling lights! The soft linen shades and linear black details set the tone for the whole space and tie in beautifully with the geometric light fixture we brought into the dining room. Bathroom- Gone are the days of florescent lights and oak medicine cabinets, make way for a modern bathroom that leans it clean geometric lines. We carried the simple color pallet into the bathroom with grey hex floors, a high variation white wall tile, and deep wood tones at the vanity. Simple black accents create moments of interest through out this calm little space.
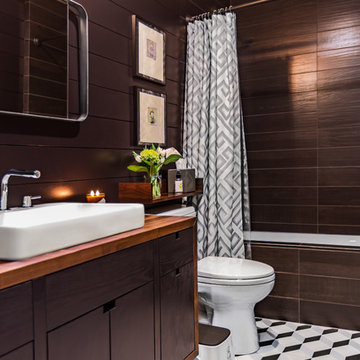
Photo of a mid-sized modern 3/4 bathroom in New York with flat-panel cabinets, dark wood cabinets, a drop-in tub, a shower/bathtub combo, brown tile, brown walls, a vessel sink, wood benchtops, multi-coloured floor, a shower curtain, brown benchtops, a two-piece toilet and ceramic floors.
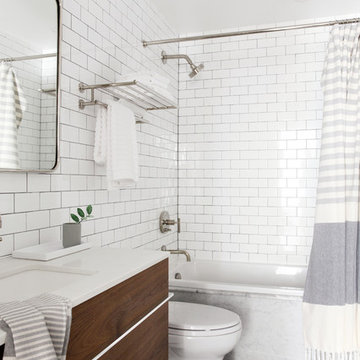
Photo of a mid-sized scandinavian bathroom in Toronto with a shower/bathtub combo, a drop-in sink, flat-panel cabinets, dark wood cabinets, a drop-in tub, white tile, subway tile, white walls, black floor, a shower curtain, white benchtops, marble benchtops and a one-piece toilet.
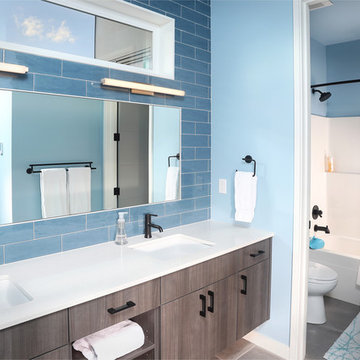
Kids Bath
Inspiration for a large modern kids bathroom in Seattle with flat-panel cabinets, dark wood cabinets, an alcove tub, a shower/bathtub combo, a two-piece toilet, blue tile, ceramic tile, porcelain floors, an undermount sink, engineered quartz benchtops, grey floor, a shower curtain and white benchtops.
Inspiration for a large modern kids bathroom in Seattle with flat-panel cabinets, dark wood cabinets, an alcove tub, a shower/bathtub combo, a two-piece toilet, blue tile, ceramic tile, porcelain floors, an undermount sink, engineered quartz benchtops, grey floor, a shower curtain and white benchtops.
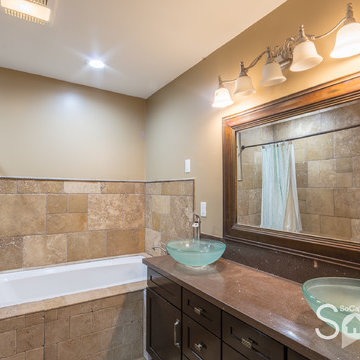
Michael King
This is an example of a small 3/4 bathroom in Los Angeles with recessed-panel cabinets, dark wood cabinets, a drop-in tub, a curbless shower, a one-piece toilet, brown tile, stone tile, brown walls, ceramic floors, a vessel sink, quartzite benchtops, brown floor and a shower curtain.
This is an example of a small 3/4 bathroom in Los Angeles with recessed-panel cabinets, dark wood cabinets, a drop-in tub, a curbless shower, a one-piece toilet, brown tile, stone tile, brown walls, ceramic floors, a vessel sink, quartzite benchtops, brown floor and a shower curtain.
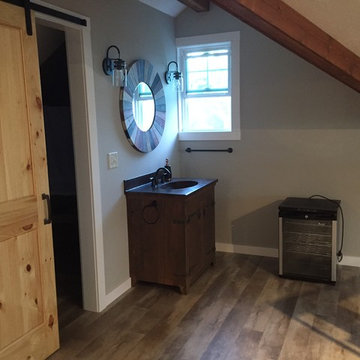
Mid-sized country 3/4 bathroom in Milwaukee with furniture-like cabinets, dark wood cabinets, an alcove shower, a two-piece toilet, grey walls, medium hardwood floors, an integrated sink, solid surface benchtops, brown floor and a shower curtain.
Bathroom Design Ideas with Dark Wood Cabinets and a Shower Curtain
9