Bathroom Design Ideas with Dark Wood Cabinets and a Shower Curtain
Refine by:
Budget
Sort by:Popular Today
141 - 160 of 3,192 photos
Item 1 of 3
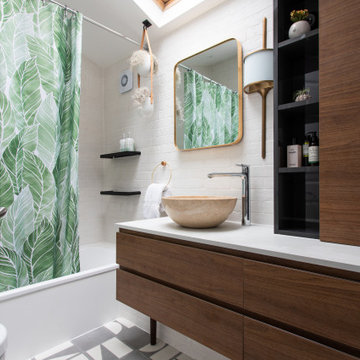
This is an example of a small contemporary kids bathroom in London with flat-panel cabinets, dark wood cabinets, a drop-in tub, a shower/bathtub combo, beige tile, porcelain tile, a vessel sink, solid surface benchtops, a shower curtain, white benchtops, a single vanity and a built-in vanity.
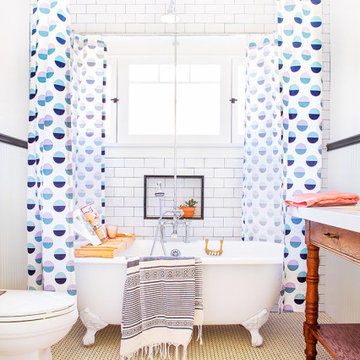
Wainscoting had to be added to the bathroom. Freestanding clawfoot tub by Vintage Tub & Bath. Vanity made from repurposed wood table with quartz counter added to hold two sinks. Subway tile all the way to the ceiling on tub wall. Shower fixture in center from ceiling mount. Kate Spade shower curtain.
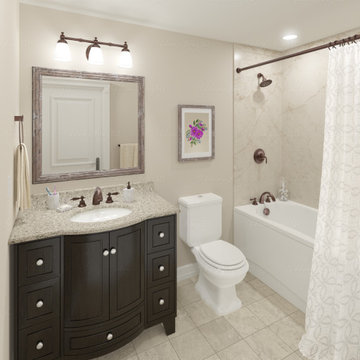
3D render of the smaller Main Bath in a new townhome build in Toronto (GTA). The client directly specified the overall look for this room, and also requested that the oil-rubbed bronze be lighter and more visible. As such, I used special lighting and compositing techniques to make the bronze particularly stand out in this image.
I create premium quality 3D renders & animations at very affordable prices. Visit my website to learn more and to see high-end 3D architectural renders and animations: https://adamjanz3d.wixsite.com/design
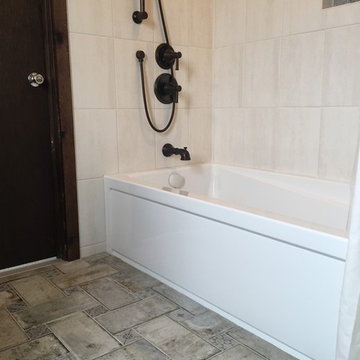
Photo of a mid-sized transitional 3/4 bathroom in Philadelphia with furniture-like cabinets, dark wood cabinets, an alcove tub, a shower/bathtub combo, a two-piece toilet, grey walls, cement tiles, a drop-in sink, wood benchtops, grey floor, a shower curtain and brown benchtops.
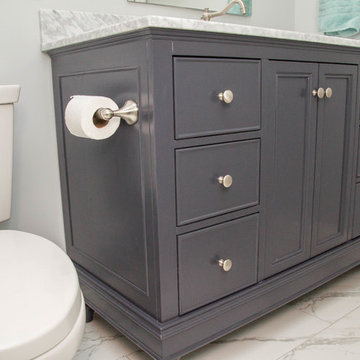
Inspiration for a small transitional 3/4 bathroom in Louisville with recessed-panel cabinets, dark wood cabinets, an alcove tub, a shower/bathtub combo, a two-piece toilet, beige tile, ceramic tile, grey walls, marble floors, an undermount sink, marble benchtops, white floor and a shower curtain.
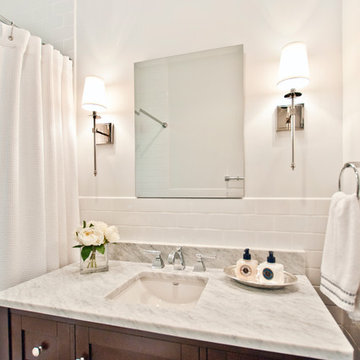
Designer: Terri Sears
Photography: Melissa M Mills
Inspiration for a small transitional kids bathroom in Nashville with shaker cabinets, dark wood cabinets, an alcove tub, a shower/bathtub combo, a two-piece toilet, white tile, white walls, marble floors, an undermount sink, marble benchtops, subway tile, multi-coloured floor, a shower curtain and multi-coloured benchtops.
Inspiration for a small transitional kids bathroom in Nashville with shaker cabinets, dark wood cabinets, an alcove tub, a shower/bathtub combo, a two-piece toilet, white tile, white walls, marble floors, an undermount sink, marble benchtops, subway tile, multi-coloured floor, a shower curtain and multi-coloured benchtops.
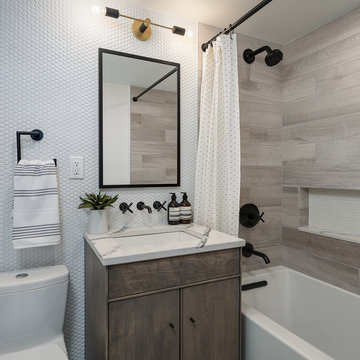
Photo by Jordan Powers
Mid-sized transitional 3/4 bathroom in New York with flat-panel cabinets, dark wood cabinets, an alcove tub, a shower/bathtub combo, a one-piece toilet, gray tile, white tile, mosaic tile, an undermount sink, a shower curtain and white benchtops.
Mid-sized transitional 3/4 bathroom in New York with flat-panel cabinets, dark wood cabinets, an alcove tub, a shower/bathtub combo, a one-piece toilet, gray tile, white tile, mosaic tile, an undermount sink, a shower curtain and white benchtops.
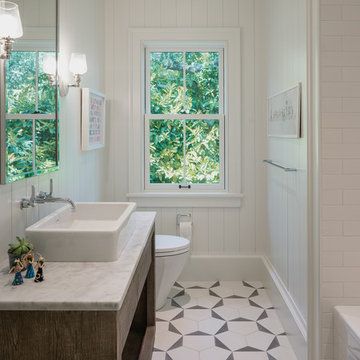
Inspiration for a mid-sized contemporary 3/4 bathroom in San Francisco with flat-panel cabinets, white tile, white walls, a vessel sink, white floor, white benchtops, dark wood cabinets, an alcove tub, a shower/bathtub combo, a one-piece toilet, subway tile, mosaic tile floors, marble benchtops and a shower curtain.
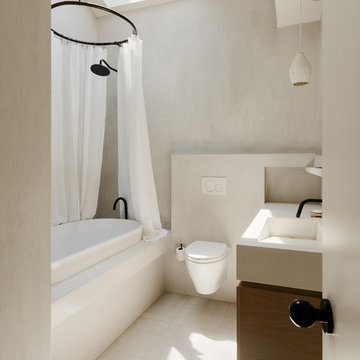
Joe Fletcher
Photo of a mid-sized contemporary 3/4 bathroom in New York with dark wood cabinets, a drop-in tub, a shower/bathtub combo, an integrated sink, flat-panel cabinets, a bidet, white walls, mosaic tile floors, solid surface benchtops, a shower curtain and white benchtops.
Photo of a mid-sized contemporary 3/4 bathroom in New York with dark wood cabinets, a drop-in tub, a shower/bathtub combo, an integrated sink, flat-panel cabinets, a bidet, white walls, mosaic tile floors, solid surface benchtops, a shower curtain and white benchtops.

Modern Mid-Century style primary bathroom remodeling in Alexandria, VA with walnut flat door vanity, light gray painted wall, gold fixtures, black accessories, subway and star patterned ceramic tiles.
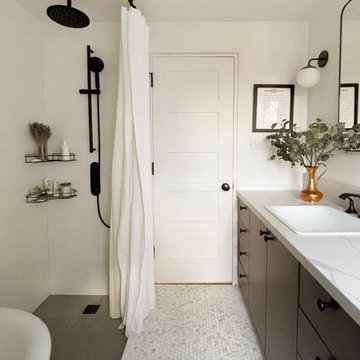
Mid-sized modern master bathroom in Toronto with flat-panel cabinets, dark wood cabinets, a claw-foot tub, a curbless shower, a one-piece toilet, white tile, porcelain tile, white walls, mosaic tile floors, an undermount sink, engineered quartz benchtops, grey floor, a shower curtain, white benchtops, a single vanity and a built-in vanity.

small guest bathroom with tub/shower combo, open shelving
Small transitional bathroom in Portland with shaker cabinets, dark wood cabinets, a drop-in tub, a shower/bathtub combo, a two-piece toilet, white tile, ceramic tile, grey walls, porcelain floors, an integrated sink, multi-coloured floor, a shower curtain, white benchtops, a single vanity and a freestanding vanity.
Small transitional bathroom in Portland with shaker cabinets, dark wood cabinets, a drop-in tub, a shower/bathtub combo, a two-piece toilet, white tile, ceramic tile, grey walls, porcelain floors, an integrated sink, multi-coloured floor, a shower curtain, white benchtops, a single vanity and a freestanding vanity.
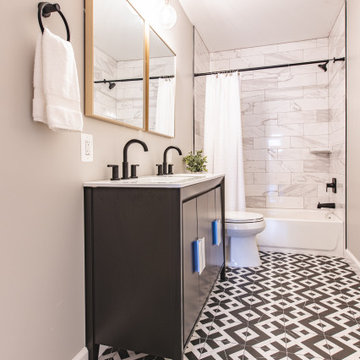
Master bathroom
Inspiration for a mid-sized contemporary kids bathroom in DC Metro with flat-panel cabinets, dark wood cabinets, a drop-in tub, black and white tile, ceramic floors, solid surface benchtops, a shower curtain, white benchtops, a single vanity and a freestanding vanity.
Inspiration for a mid-sized contemporary kids bathroom in DC Metro with flat-panel cabinets, dark wood cabinets, a drop-in tub, black and white tile, ceramic floors, solid surface benchtops, a shower curtain, white benchtops, a single vanity and a freestanding vanity.
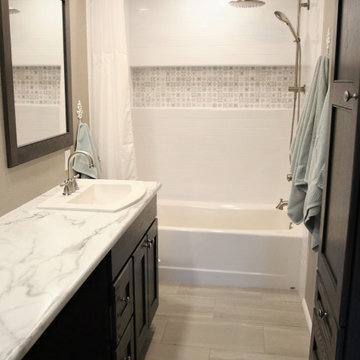
Master Bath Remodel showcases new vanity cabinets, linen closet, and countertops with top mount sink. Shower / Tub surround completed with a large white subway tile and a large Italian inspired mosaic wall niche. Tile floors tie all the elements together in this beautiful bathroom.
Client loved their beautiful bathroom remodel: "French Creek Designs was easy to work with and provided us with a quality product. Karen guided us in making choices for our bathroom remodels that are beautiful and functional. Their showroom is stocked with the latest designs and materials. Definitely would work with them in the future."
French Creek Designs Kitchen & Bath Design Center
Making Your Home Beautiful One Room at A Time…
French Creek Designs Kitchen & Bath Design Studio - where selections begin. Let us design and dream with you. Overwhelmed on where to start that home improvement, kitchen or bath project? Let our designers sit down with you and take the overwhelming out of the picture and assist in choosing your materials. Whether new construction, full remodel or just a partial remodel, we can help you to make it an enjoyable experience to design your dream space. Call to schedule your free design consultation today with one of our exceptional designers 307-337-4500.
#openforbusiness #casper #wyoming #casperbusiness #frenchcreekdesigns #shoplocal #casperwyoming #bathremodeling #bathdesigners #cabinets #countertops #knobsandpulls #sinksandfaucets #flooring #tileandmosiacs #homeimprovement #masterbath #guestbath #smallbath #luxurybath
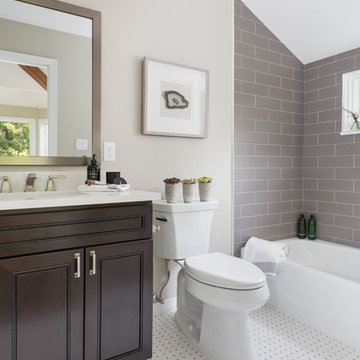
Denver Image Photography
Small transitional kids bathroom in Denver with raised-panel cabinets, dark wood cabinets, an alcove tub, a shower/bathtub combo, a two-piece toilet, gray tile, ceramic tile, grey walls, mosaic tile floors, an undermount sink, engineered quartz benchtops, white floor, a shower curtain and white benchtops.
Small transitional kids bathroom in Denver with raised-panel cabinets, dark wood cabinets, an alcove tub, a shower/bathtub combo, a two-piece toilet, gray tile, ceramic tile, grey walls, mosaic tile floors, an undermount sink, engineered quartz benchtops, white floor, a shower curtain and white benchtops.
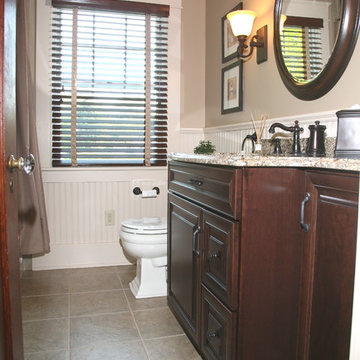
Terry's Photo Studio
Photo of a small traditional bathroom in New York with raised-panel cabinets, dark wood cabinets, an alcove tub, a shower/bathtub combo, a two-piece toilet, beige tile, ceramic tile, beige walls, ceramic floors, an undermount sink, granite benchtops, beige floor and a shower curtain.
Photo of a small traditional bathroom in New York with raised-panel cabinets, dark wood cabinets, an alcove tub, a shower/bathtub combo, a two-piece toilet, beige tile, ceramic tile, beige walls, ceramic floors, an undermount sink, granite benchtops, beige floor and a shower curtain.
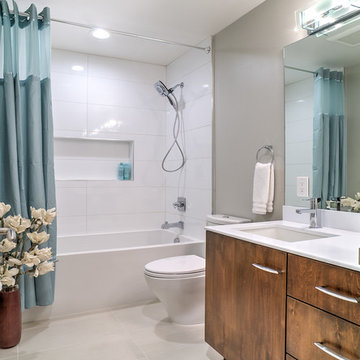
Inspiration for a mid-sized modern bathroom in San Francisco with an undermount sink, flat-panel cabinets, dark wood cabinets, engineered quartz benchtops, an alcove tub, a shower/bathtub combo, a two-piece toilet, white tile, porcelain tile, grey walls, porcelain floors, white floor and a shower curtain.
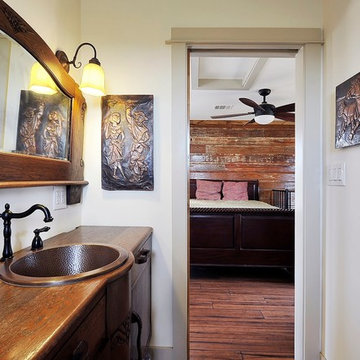
Twist Art
Photo of a mid-sized country 3/4 bathroom in Austin with wood benchtops, white walls, medium hardwood floors, a drop-in sink, dark wood cabinets, an alcove tub, a shower/bathtub combo, a shower curtain, brown benchtops and flat-panel cabinets.
Photo of a mid-sized country 3/4 bathroom in Austin with wood benchtops, white walls, medium hardwood floors, a drop-in sink, dark wood cabinets, an alcove tub, a shower/bathtub combo, a shower curtain, brown benchtops and flat-panel cabinets.
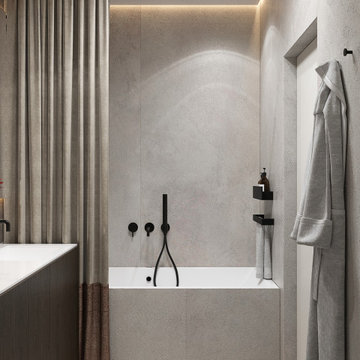
Design ideas for a mid-sized contemporary master bathroom in Other with flat-panel cabinets, dark wood cabinets, an alcove tub, a shower/bathtub combo, a wall-mount toilet, gray tile, porcelain tile, grey walls, porcelain floors, an integrated sink, solid surface benchtops, grey floor, a shower curtain, white benchtops, a single vanity, a freestanding vanity, recessed and decorative wall panelling.
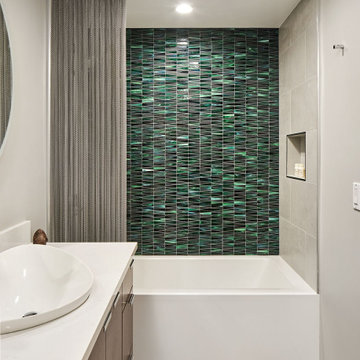
The new guest bathroom design in this condominium has a floating vanity with flat panel dark wood cabinets and stainless steel edge pulls, white quartz countertop, irregular vessel sink, a round lighted mirror, stunning glass mosaic shower tile, and a coiled wire fabric shower curtain.
Bathroom Design Ideas with Dark Wood Cabinets and a Shower Curtain
8