Bathroom Design Ideas with Dark Wood Cabinets and a Trough Sink
Refine by:
Budget
Sort by:Popular Today
1 - 20 of 1,489 photos
Item 1 of 3
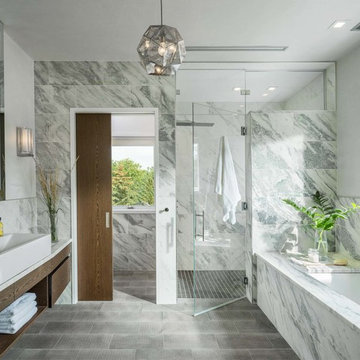
Contemporary bathroom in Burlington with flat-panel cabinets, dark wood cabinets, an undermount tub, an alcove shower, gray tile, a trough sink, grey floor and a hinged shower door.
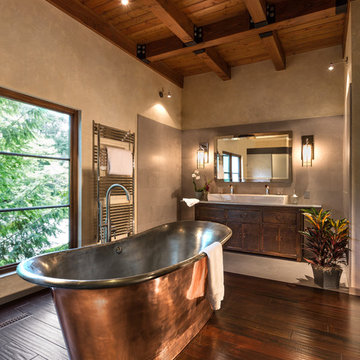
Edmunds Studios
Photo of a country master bathroom in Milwaukee with recessed-panel cabinets, a freestanding tub, an alcove shower, a one-piece toilet, gray tile, stone tile, beige walls, dark hardwood floors, a trough sink and dark wood cabinets.
Photo of a country master bathroom in Milwaukee with recessed-panel cabinets, a freestanding tub, an alcove shower, a one-piece toilet, gray tile, stone tile, beige walls, dark hardwood floors, a trough sink and dark wood cabinets.
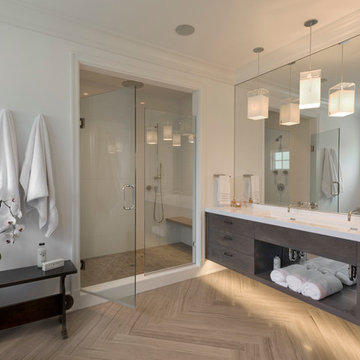
This is an example of a mid-sized contemporary master bathroom in New York with a trough sink, flat-panel cabinets, dark wood cabinets, an alcove shower, white walls, a freestanding tub, beige tile, stone tile, limestone floors and solid surface benchtops.
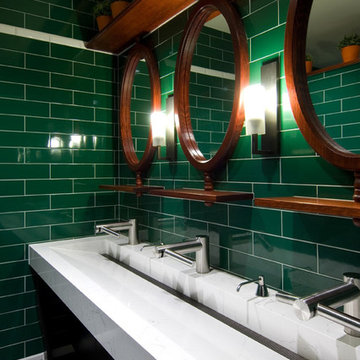
Whilst working for Brand and Slater Architects, with Kim Burns as lead designer.
Photo Credit:
MINDI COOKE PHOTOGRAPHER
WWW.MINDICOOKE.COM
Design ideas for a mid-sized transitional master bathroom in Brisbane with dark wood cabinets, marble benchtops, green tile, ceramic tile, green walls, ceramic floors, furniture-like cabinets and a trough sink.
Design ideas for a mid-sized transitional master bathroom in Brisbane with dark wood cabinets, marble benchtops, green tile, ceramic tile, green walls, ceramic floors, furniture-like cabinets and a trough sink.
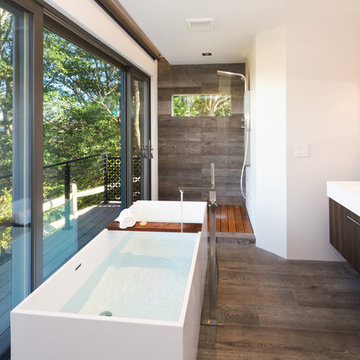
The SW-122S the smallest sized bathtub of its series with a modern rectangular and curved design . All of our bathtubs are made of durable white stone resin composite and available in a matte or glossy finish. This tub combines elegance, durability, and convenience with its high quality construction and chic modern design. This elegant, yet sharp and rectangular designed freestanding tub will surely be the center of attention and will add a contemporary touch to your new bathroom. Its height from drain to overflow will give plenty of space for an individual to enjoy a soothing and comfortable relaxing bathtub experience. The dip in the tubs base helps prevent you from sliding.
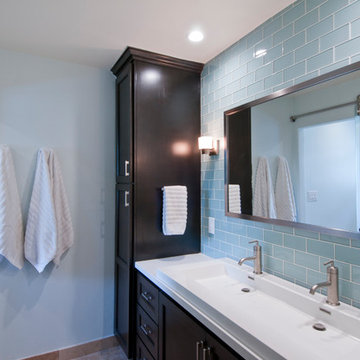
Inspiration for a large traditional 3/4 bathroom in Los Angeles with recessed-panel cabinets, dark wood cabinets, an alcove shower, blue tile, subway tile, blue walls, a trough sink, solid surface benchtops, a sliding shower screen, white benchtops, a double vanity and a built-in vanity.
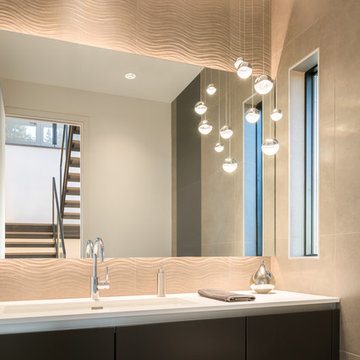
Andrew Pogue Photography
Photo of a mid-sized contemporary powder room in Seattle with flat-panel cabinets, dark wood cabinets, engineered quartz benchtops, beige walls, dark hardwood floors, a trough sink and white benchtops.
Photo of a mid-sized contemporary powder room in Seattle with flat-panel cabinets, dark wood cabinets, engineered quartz benchtops, beige walls, dark hardwood floors, a trough sink and white benchtops.
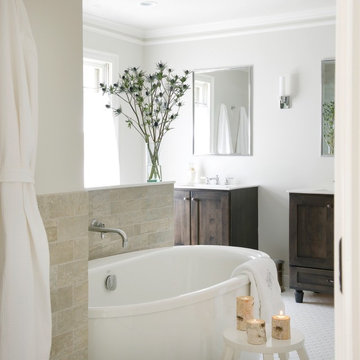
After photos of completely renovated master bathroom Photo Credit: Jane Beiles
Photo of a mid-sized transitional master bathroom in New York with a freestanding tub, shaker cabinets, dark wood cabinets, a corner shower, white walls, porcelain floors, a trough sink, engineered quartz benchtops, white floor and a hinged shower door.
Photo of a mid-sized transitional master bathroom in New York with a freestanding tub, shaker cabinets, dark wood cabinets, a corner shower, white walls, porcelain floors, a trough sink, engineered quartz benchtops, white floor and a hinged shower door.
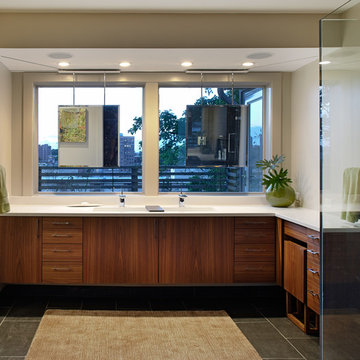
By switching the expected locations of bathtub and vanity, the design is able to provide an abundance of natural light and element of surprise. Breathtaking views of the nearby Country Club Plaza are highlighted by the sink's clean design. A custom track was designed and installed in the soffit above the vanity to allow the mirrors to pivot in and out of desired locations. This unique and innovative design marries functionality and unexpected creativity.
Photo credit: Mike Sinclair
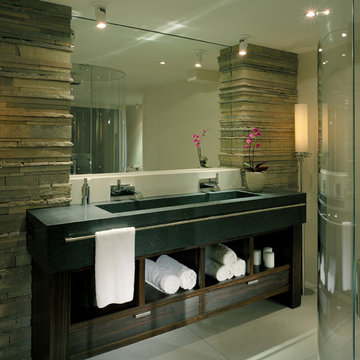
This condo was designed from a raw shell to the finished space you see in the photos - all elements were custom designed and made for this specific space. The interior architecture and furnishings were designed by our firm. If you have a condo space that requires a renovation please call us to discuss your needs. Please note that due to that volume of interest and client privacy we do not answer basic questions about materials, specifications, construction methods, or paint colors thank you for taking the time to review our projects.
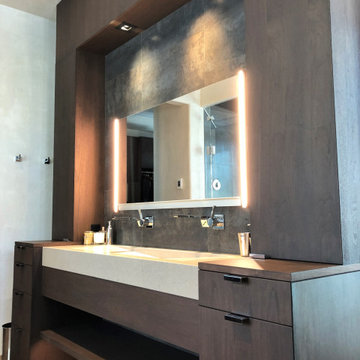
Contemporary walnut vanity in a secluded mountain home.
This is an example of a mid-sized contemporary master bathroom in Other with flat-panel cabinets, dark wood cabinets, a freestanding tub, a curbless shower, gray tile, beige walls, a trough sink, brown floor, a hinged shower door, beige benchtops, an enclosed toilet, a double vanity and a built-in vanity.
This is an example of a mid-sized contemporary master bathroom in Other with flat-panel cabinets, dark wood cabinets, a freestanding tub, a curbless shower, gray tile, beige walls, a trough sink, brown floor, a hinged shower door, beige benchtops, an enclosed toilet, a double vanity and a built-in vanity.
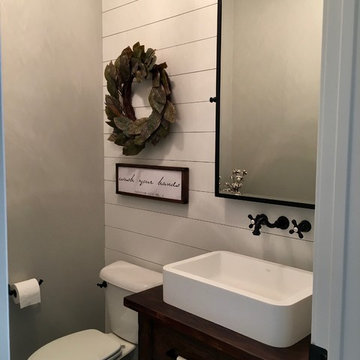
Small country 3/4 bathroom in Other with open cabinets, dark wood cabinets, a one-piece toilet, grey walls, mosaic tile floors, a trough sink, wood benchtops, black floor and brown benchtops.
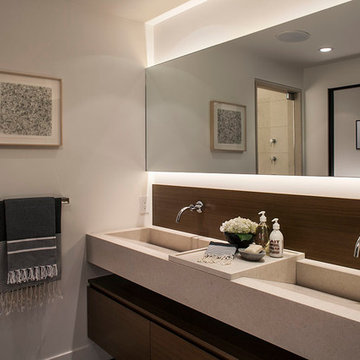
Photo of a large transitional master bathroom in San Diego with flat-panel cabinets, dark wood cabinets, an open shower, a two-piece toilet, beige tile, white walls and a trough sink.
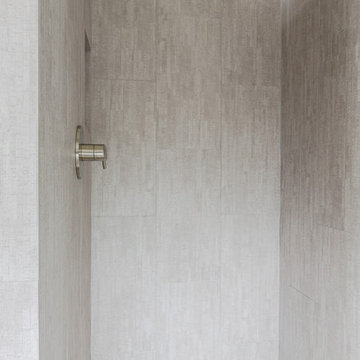
Sara Essex Bradley
This is an example of a mid-sized modern 3/4 bathroom in New Orleans with flat-panel cabinets, dark wood cabinets, an alcove shower, a two-piece toilet, gray tile, ceramic tile, grey walls, pebble tile floors, a trough sink and tile benchtops.
This is an example of a mid-sized modern 3/4 bathroom in New Orleans with flat-panel cabinets, dark wood cabinets, an alcove shower, a two-piece toilet, gray tile, ceramic tile, grey walls, pebble tile floors, a trough sink and tile benchtops.
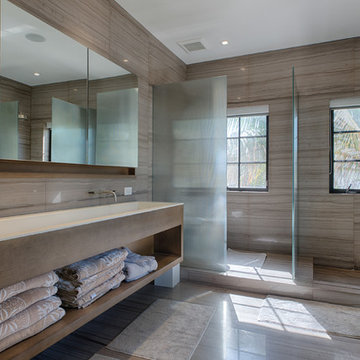
RM Studio, Corp
www.trio-design.net
This is an example of a large contemporary master bathroom in Miami with a trough sink, open cabinets, dark wood cabinets, brown tile, a freestanding tub, an open shower and brown walls.
This is an example of a large contemporary master bathroom in Miami with a trough sink, open cabinets, dark wood cabinets, brown tile, a freestanding tub, an open shower and brown walls.
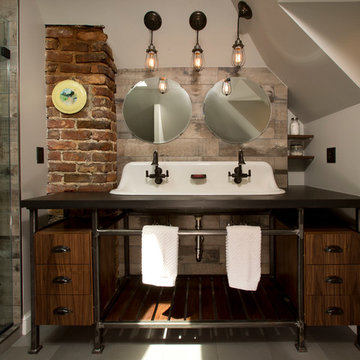
Large industrial master bathroom in DC Metro with a trough sink, dark wood cabinets, engineered quartz benchtops, a corner shower, a two-piece toilet, gray tile, porcelain tile, porcelain floors, flat-panel cabinets and grey walls.
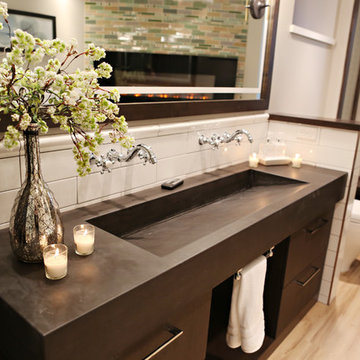
Large transitional master bathroom in Minneapolis with dark wood cabinets, a freestanding tub, a one-piece toilet, beige tile, black tile, brown tile, stone tile, beige walls, light hardwood floors, a trough sink and beige floor.
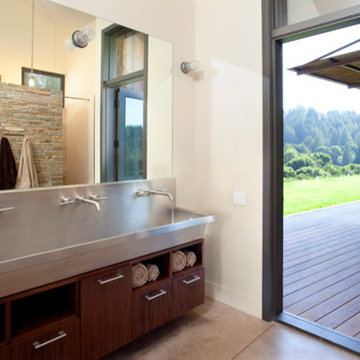
The family desired a setting that would be casual and rustic, and that would incorporate sustainable features to minimize the home's carbon footprint.
Photographer: Paul Dyer
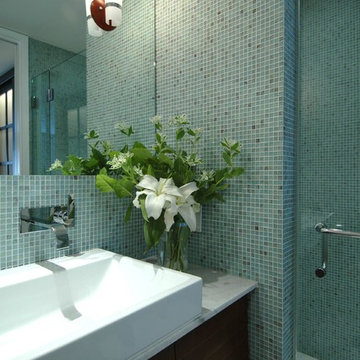
This Castro neighborhood remodel presented the challenge of transfroming two rather ordinary, window-less bathrooms into modern spa-like rooms. We drew upon water for our inspiration to create a cool and refreshing feeling. The master bathroom tone is established by Carrera marble floors and walls of handmade glass mosaic tiles the color of water flecked with subtle streaks of dark red. A wall-hung wood vanity inspired by a piece of modernist furniture appears to float above the floor. Decorative light fixtures placed directly on the wall-to-wall mirrors bring together the tones of the wood cabinet, polished chrome plumbing fixtures and white porcelain sink. At the powder room, a backlit shoji screen in a narrow slot opposite the vanity was introduced as a lighting element, creating the impression of natural light from a window. Photos by Mark Brand.

Tiny bathroom remodel
Photo of a small modern bathroom in Other with flat-panel cabinets, dark wood cabinets, an open shower, a wall-mount toilet, white tile, ceramic tile, white walls, terrazzo floors, a trough sink, white floor, an open shower, white benchtops, a shower seat, a single vanity and a floating vanity.
Photo of a small modern bathroom in Other with flat-panel cabinets, dark wood cabinets, an open shower, a wall-mount toilet, white tile, ceramic tile, white walls, terrazzo floors, a trough sink, white floor, an open shower, white benchtops, a shower seat, a single vanity and a floating vanity.
Bathroom Design Ideas with Dark Wood Cabinets and a Trough Sink
1

