Bathroom Design Ideas with Dark Wood Cabinets and Concrete Benchtops
Refine by:
Budget
Sort by:Popular Today
81 - 100 of 866 photos
Item 1 of 3

The guest shower includes a single rain shower over the full tiled white space. The large vertical window emulates the tall thin pine trees found just outside.
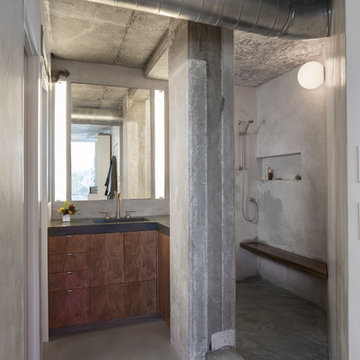
Whit Preston
This is an example of a small industrial master bathroom in Austin with an integrated sink, flat-panel cabinets, dark wood cabinets, concrete benchtops, an open shower, a wall-mount toilet, grey walls and concrete floors.
This is an example of a small industrial master bathroom in Austin with an integrated sink, flat-panel cabinets, dark wood cabinets, concrete benchtops, an open shower, a wall-mount toilet, grey walls and concrete floors.
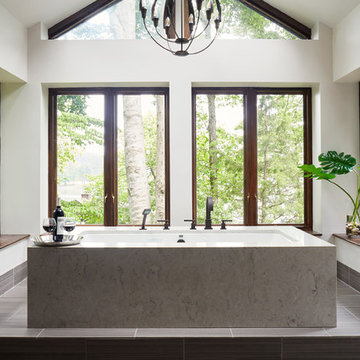
Kip Dawkins
Inspiration for a large modern master bathroom in Richmond with raised-panel cabinets, dark wood cabinets, an undermount tub, a curbless shower, a one-piece toilet, gray tile, porcelain tile, white walls, porcelain floors, an undermount sink and concrete benchtops.
Inspiration for a large modern master bathroom in Richmond with raised-panel cabinets, dark wood cabinets, an undermount tub, a curbless shower, a one-piece toilet, gray tile, porcelain tile, white walls, porcelain floors, an undermount sink and concrete benchtops.
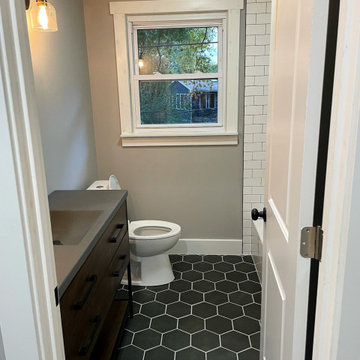
The photo captures the beauty of a newly renovated bathroom with a focus on texture and pattern. The white subway tiles create a clean and classic look, while the custom black hexagon tiles in the niche add a touch of sophistication and interest. The matching hexagon tiles on the floor further emphasize the design theme and provide a cohesive look throughout the space. The attention to detail in this renovation is evident in the precise installation of the tiles, showcasing the bathroom's high-quality craftsmanship. The use of simple colors and bold patterns in this bathroom renovation make it a standout feature in the home, while the functionality and comfort of the space provide a relaxing and rejuvenating environment for homeowners and guests.
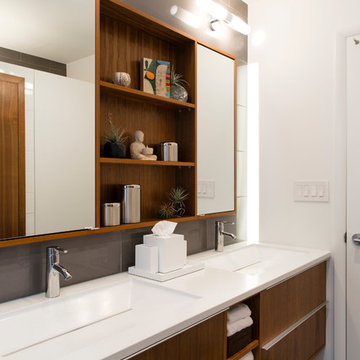
Architect: AToM
Interior Design: d KISER
Contractor: d KISER
d KISER worked with the architect and homeowner to make material selections as well as designing the custom cabinetry. d KISER was also the cabinet manufacturer.
Photography: Colin Conces
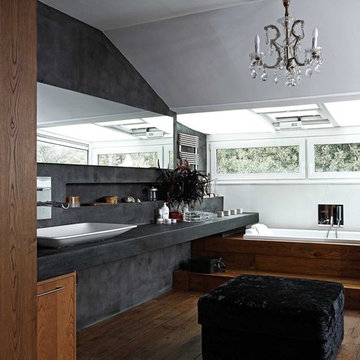
kadirasnaz photography
Contemporary bathroom in Other with a vessel sink, dark wood cabinets, concrete benchtops, a drop-in tub and gray tile.
Contemporary bathroom in Other with a vessel sink, dark wood cabinets, concrete benchtops, a drop-in tub and gray tile.
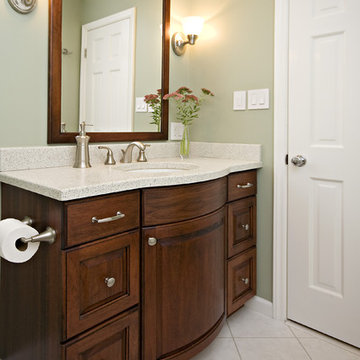
What could be better than a bath in a beautiful quiet space at the end of a long day. This bathroom in Chapel Hill provides a tranquil retreat for the homeowner or guests. Soothing sage green walls and white and gray tile contrast with the beautiful dark lyptus cabinets. A soft curve provides a little extra space for the perfect oval sink. White fixtures and satin nickel hardware stand out nicely against this beautiful backdrop. The countertop, made from recycled glass, adds a nice clean finish to an already stunning space.
copyright 2011 marilyn peryer photography
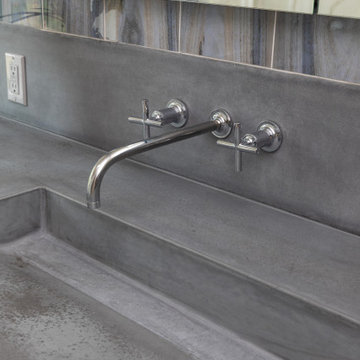
Design ideas for a mid-sized modern master bathroom in San Diego with flat-panel cabinets, dark wood cabinets, a hot tub, a curbless shower, multi-coloured tile, porcelain tile, porcelain floors, a trough sink, concrete benchtops, white floor, a hinged shower door, grey benchtops, a shower seat, a single vanity, a floating vanity and vaulted.
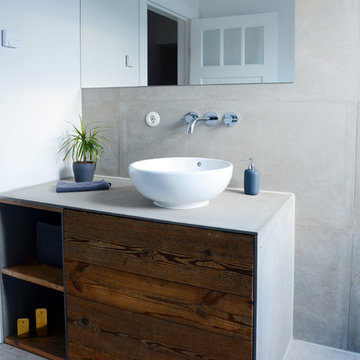
Fotos Mirjam Knickrim
Inspiration for a contemporary bathroom in Berlin with open cabinets, dark wood cabinets, grey walls, concrete floors, a vessel sink and concrete benchtops.
Inspiration for a contemporary bathroom in Berlin with open cabinets, dark wood cabinets, grey walls, concrete floors, a vessel sink and concrete benchtops.

This is an example of a mid-sized eclectic master wet room bathroom in Vancouver with flat-panel cabinets, dark wood cabinets, a freestanding tub, a bidet, gray tile, ceramic tile, grey walls, porcelain floors, an integrated sink, concrete benchtops, grey floor, a hinged shower door, grey benchtops, a shower seat, a double vanity, a built-in vanity and panelled walls.
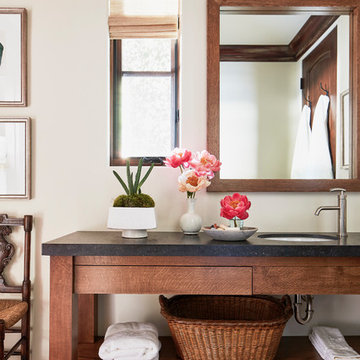
White marble and English oak juxtapose to create an over the top master bath that feels both timeless and up to the minute modern.
Photo of a large mediterranean master bathroom in Los Angeles with dark wood cabinets, white walls, an undermount sink, white benchtops, open cabinets, terra-cotta floors, concrete benchtops and red floor.
Photo of a large mediterranean master bathroom in Los Angeles with dark wood cabinets, white walls, an undermount sink, white benchtops, open cabinets, terra-cotta floors, concrete benchtops and red floor.
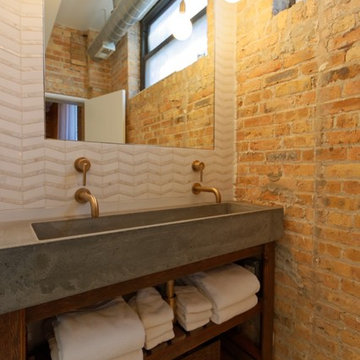
Omar Gutierrez, Architect/Photographer
Design ideas for a mid-sized industrial master bathroom in Chicago with open cabinets, an open shower, a one-piece toilet, porcelain tile, an open shower, dark wood cabinets, white tile, a trough sink, concrete benchtops, multi-coloured walls and white floor.
Design ideas for a mid-sized industrial master bathroom in Chicago with open cabinets, an open shower, a one-piece toilet, porcelain tile, an open shower, dark wood cabinets, white tile, a trough sink, concrete benchtops, multi-coloured walls and white floor.
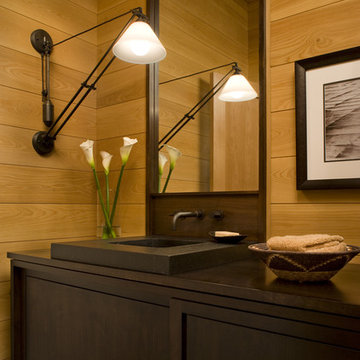
Won 2013 AIANC Design Award
Photo of a transitional bathroom in Charlotte with recessed-panel cabinets, dark wood cabinets, beige tile, beige walls, an integrated sink and concrete benchtops.
Photo of a transitional bathroom in Charlotte with recessed-panel cabinets, dark wood cabinets, beige tile, beige walls, an integrated sink and concrete benchtops.
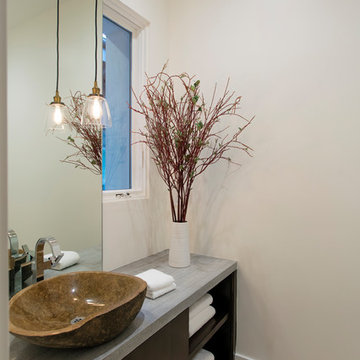
Photo of a large contemporary powder room in Orange County with flat-panel cabinets, dark wood cabinets, white tile, white walls, cement tiles, a vessel sink, concrete benchtops, multi-coloured floor and grey benchtops.
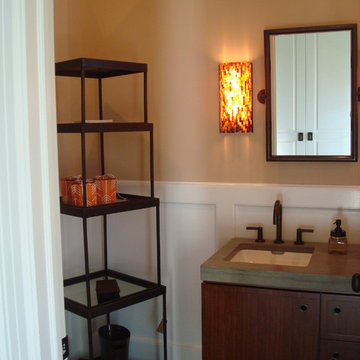
This is an example of a small contemporary 3/4 bathroom in New York with flat-panel cabinets, dark wood cabinets, a two-piece toilet, beige walls, an undermount sink and concrete benchtops.
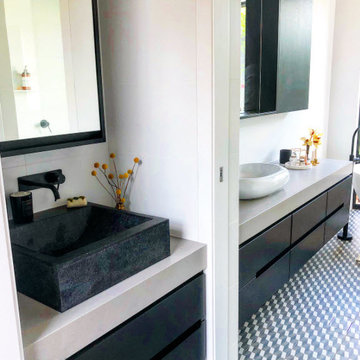
We have a serious love affair with this inspiring bathroom design and featuring our exclusive Mutina collection.
Interior Design | Sofiaa Interior Design
Tiles | Italia Ceramics.
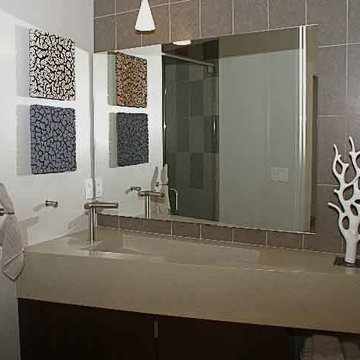
This is an example of a mid-sized 3/4 bathroom in Phoenix with an integrated sink, flat-panel cabinets, dark wood cabinets, concrete benchtops, gray tile, stone tile, grey walls and limestone floors.
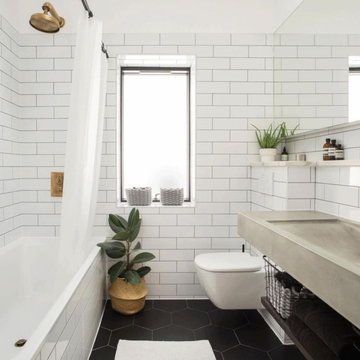
Architect: PLANSTUDIO
Structural engineer: SD Structures
Photography: Ideal Home
Contemporary bathroom in London with open cabinets, dark wood cabinets, a shower/bathtub combo, a wall-mount toilet, subway tile, an integrated sink, concrete benchtops, black floor, a shower curtain and grey benchtops.
Contemporary bathroom in London with open cabinets, dark wood cabinets, a shower/bathtub combo, a wall-mount toilet, subway tile, an integrated sink, concrete benchtops, black floor, a shower curtain and grey benchtops.
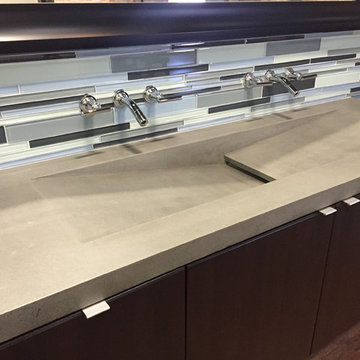
Double faucet sink with single drain. Perfect for master bathroom with only one pipe.
Photo of a large contemporary master bathroom in Milwaukee with a trough sink, concrete benchtops, flat-panel cabinets, dark wood cabinets, multi-coloured tile, glass tile and grey benchtops.
Photo of a large contemporary master bathroom in Milwaukee with a trough sink, concrete benchtops, flat-panel cabinets, dark wood cabinets, multi-coloured tile, glass tile and grey benchtops.
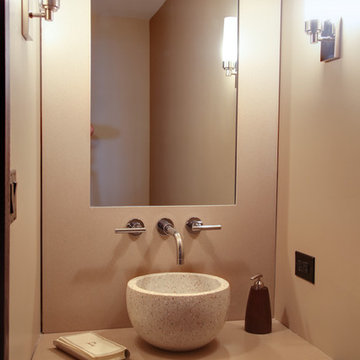
Powder Room
This is an example of a mid-sized contemporary powder room in Atlanta with a vessel sink, flat-panel cabinets, dark wood cabinets, concrete benchtops, a one-piece toilet, beige tile and beige walls.
This is an example of a mid-sized contemporary powder room in Atlanta with a vessel sink, flat-panel cabinets, dark wood cabinets, concrete benchtops, a one-piece toilet, beige tile and beige walls.
Bathroom Design Ideas with Dark Wood Cabinets and Concrete Benchtops
5

