Bathroom Design Ideas with Dark Wood Cabinets and Concrete Benchtops
Refine by:
Budget
Sort by:Popular Today
121 - 140 of 866 photos
Item 1 of 3
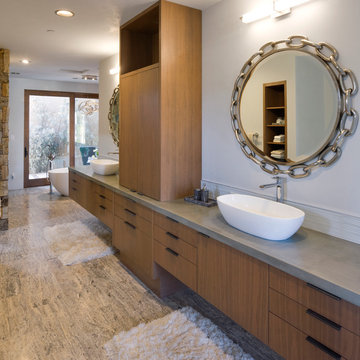
Cabinets and Woodwork by Marc Sowers. Photo by Patrick Coulie. Home Designed by EDI Architecture.
Expansive transitional master bathroom in Albuquerque with flat-panel cabinets, dark wood cabinets, a freestanding tub, white walls, a vessel sink and concrete benchtops.
Expansive transitional master bathroom in Albuquerque with flat-panel cabinets, dark wood cabinets, a freestanding tub, white walls, a vessel sink and concrete benchtops.
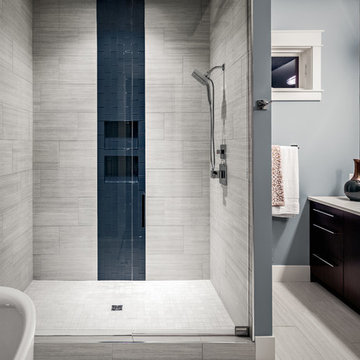
The Cicero is a modern styled home for today’s contemporary lifestyle. It features sweeping facades with deep overhangs, tall windows, and grand outdoor patio. The contemporary lifestyle is reinforced through a visually connected array of communal spaces. The kitchen features a symmetrical plan with large island and is connected to the dining room through a wide opening flanked by custom cabinetry. Adjacent to the kitchen, the living and sitting rooms are connected to one another by a see-through fireplace. The communal nature of this plan is reinforced downstairs with a lavish wet-bar and roomy living space, perfect for entertaining guests. Lastly, with vaulted ceilings and grand vistas, the master suite serves as a cozy retreat from today’s busy lifestyle.
Photographer: Brad Gillette
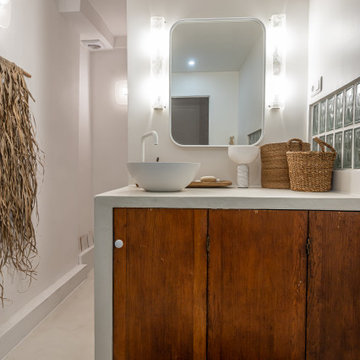
Projet livré fin novembre 2022, budget tout compris 100 000 € : un appartement de vieille dame chic avec seulement deux chambres et des prestations datées, à transformer en appartement familial de trois chambres, moderne et dans l'esprit Wabi-sabi : épuré, fonctionnel, minimaliste, avec des matières naturelles, de beaux meubles en bois anciens ou faits à la main et sur mesure dans des essences nobles, et des objets soigneusement sélectionnés eux aussi pour rappeler la nature et l'artisanat mais aussi le chic classique des ambiances méditerranéennes de l'Antiquité qu'affectionnent les nouveaux propriétaires.
La salle de bain a été réduite pour créer une cuisine ouverte sur la pièce de vie, on a donc supprimé la baignoire existante et déplacé les cloisons pour insérer une cuisine minimaliste mais très design et fonctionnelle ; de l'autre côté de la salle de bain une cloison a été repoussée pour gagner la place d'une très grande douche à l'italienne. Enfin, l'ancienne cuisine a été transformée en chambre avec dressing (à la place de l'ancien garde manger), tandis qu'une des chambres a pris des airs de suite parentale, grâce à une grande baignoire d'angle qui appelle à la relaxation.
Côté matières : du noyer pour les placards sur mesure de la cuisine qui se prolongent dans la salle à manger (avec une partie vestibule / manteaux et chaussures, une partie vaisselier, et une partie bibliothèque).
On a conservé et restauré le marbre rose existant dans la grande pièce de réception, ce qui a grandement contribué à guider les autres choix déco ; ailleurs, les moquettes et carrelages datés beiges ou bordeaux ont été enlevés et remplacés par du béton ciré blanc coco milk de chez Mercadier. Dans la salle de bain il est même monté aux murs dans la douche !
Pour réchauffer tout cela : de la laine bouclette, des tapis moelleux ou à l'esprit maison de vanaces, des fibres naturelles, du lin, de la gaze de coton, des tapisseries soixante huitardes chinées, des lampes vintage, et un esprit revendiqué "Mad men" mêlé à des vibrations douces de finca ou de maison grecque dans les Cyclades...
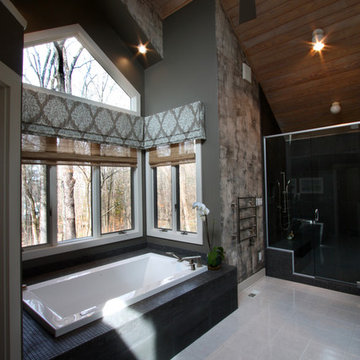
Expansive modern master bathroom in Richmond with a vessel sink, recessed-panel cabinets, dark wood cabinets, concrete benchtops, an alcove tub, a double shower, a one-piece toilet, black tile, stone tile, brown walls and ceramic floors.
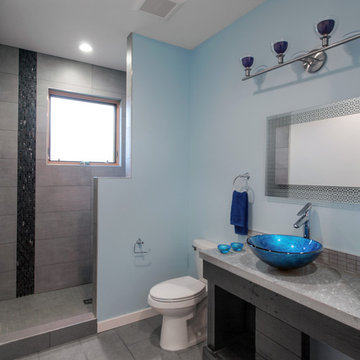
EnviroHomeDesign LLC
Inspiration for a mid-sized modern 3/4 bathroom in DC Metro with a vessel sink, flat-panel cabinets, dark wood cabinets, concrete benchtops, an alcove shower, a two-piece toilet, gray tile, ceramic tile, blue walls and porcelain floors.
Inspiration for a mid-sized modern 3/4 bathroom in DC Metro with a vessel sink, flat-panel cabinets, dark wood cabinets, concrete benchtops, an alcove shower, a two-piece toilet, gray tile, ceramic tile, blue walls and porcelain floors.
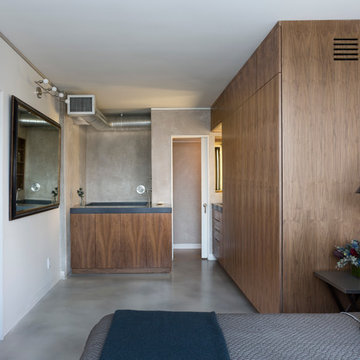
Whit Preston
Small modern master bathroom in Austin with an integrated sink, flat-panel cabinets, dark wood cabinets, concrete benchtops, an undermount tub, an open shower, a wall-mount toilet and concrete floors.
Small modern master bathroom in Austin with an integrated sink, flat-panel cabinets, dark wood cabinets, concrete benchtops, an undermount tub, an open shower, a wall-mount toilet and concrete floors.
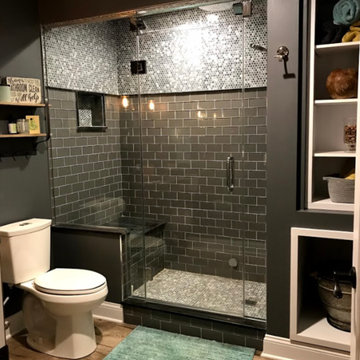
Inspiration for a mid-sized transitional 3/4 bathroom in Other with furniture-like cabinets, dark wood cabinets, an alcove shower, a two-piece toilet, gray tile, subway tile, grey walls, light hardwood floors, an undermount sink, concrete benchtops, brown floor, a hinged shower door and grey benchtops.
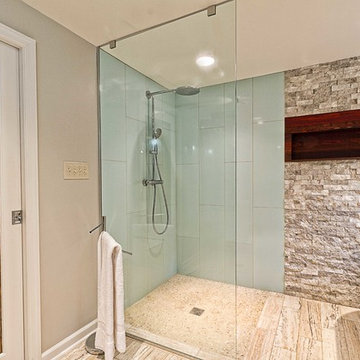
Robert Schwerdt
Inspiration for a large midcentury 3/4 bathroom in Other with flat-panel cabinets, dark wood cabinets, a freestanding tub, a corner shower, a two-piece toilet, green tile, stone tile, beige walls, porcelain floors, a trough sink, concrete benchtops, beige floor and an open shower.
Inspiration for a large midcentury 3/4 bathroom in Other with flat-panel cabinets, dark wood cabinets, a freestanding tub, a corner shower, a two-piece toilet, green tile, stone tile, beige walls, porcelain floors, a trough sink, concrete benchtops, beige floor and an open shower.
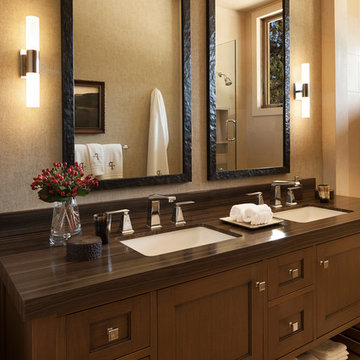
The master bathroom features an elegant double sink vanity that artfully combines the simplicity of modern design with the natural wood and rustic accents of the rest of the home.
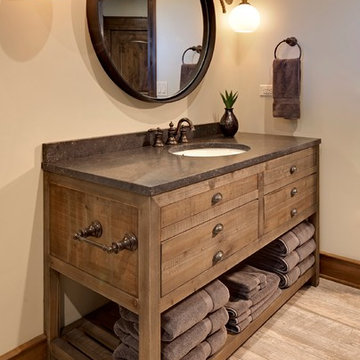
Jon Huelskamp Landmark Photography
Design ideas for a mid-sized country 3/4 bathroom in Chicago with furniture-like cabinets, dark wood cabinets, beige walls, light hardwood floors, an undermount sink, concrete benchtops and brown floor.
Design ideas for a mid-sized country 3/4 bathroom in Chicago with furniture-like cabinets, dark wood cabinets, beige walls, light hardwood floors, an undermount sink, concrete benchtops and brown floor.
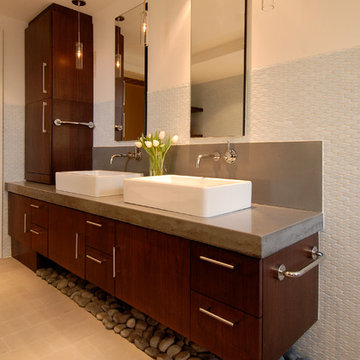
A completely new modernist kitchen and tower eating area highlights this renovation. Included are features such as built-in fire elements, sliding glass pantry door, stainless steel backsplash and chiseled stone elements at the bar. Also included in the scope of work was a complete bathroom remodel with glass wall tile and concrete counters.
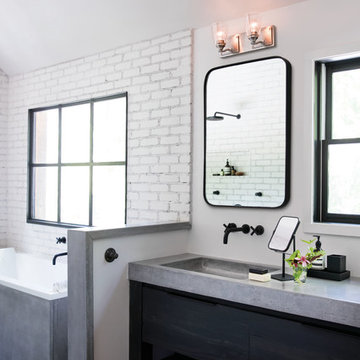
Inspiration for an expansive country master bathroom in Columbus with flat-panel cabinets, dark wood cabinets, a drop-in tub, white tile, grey walls, medium hardwood floors, an integrated sink, concrete benchtops and brown floor.
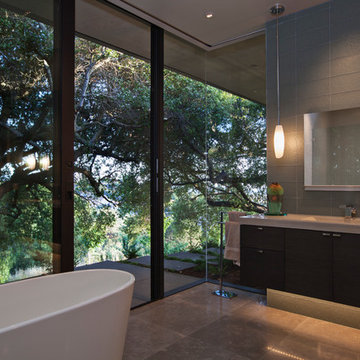
Interior Designer Jacques Saint Dizier
Landscape Architect Dustin Moore of Strata
while with Suzman Cole Design Associates
Frank Paul Perez, Red Lily Studios
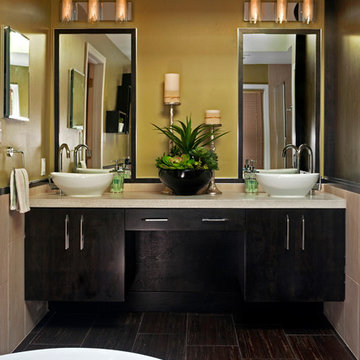
Photographer: Bradd Celidonia
Photo of a mid-sized modern bathroom in Other with a vessel sink, flat-panel cabinets, dark wood cabinets, concrete benchtops, a freestanding tub, brown tile and porcelain tile.
Photo of a mid-sized modern bathroom in Other with a vessel sink, flat-panel cabinets, dark wood cabinets, concrete benchtops, a freestanding tub, brown tile and porcelain tile.
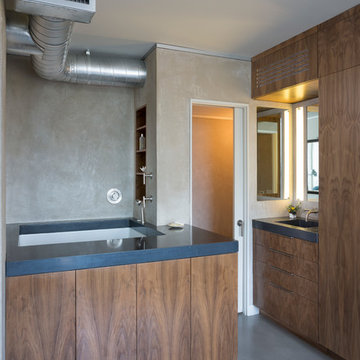
Whit Preston
Photo of a small modern master bathroom in Austin with an integrated sink, flat-panel cabinets, dark wood cabinets, concrete benchtops, an undermount tub, an open shower, a wall-mount toilet, grey walls and concrete floors.
Photo of a small modern master bathroom in Austin with an integrated sink, flat-panel cabinets, dark wood cabinets, concrete benchtops, an undermount tub, an open shower, a wall-mount toilet, grey walls and concrete floors.
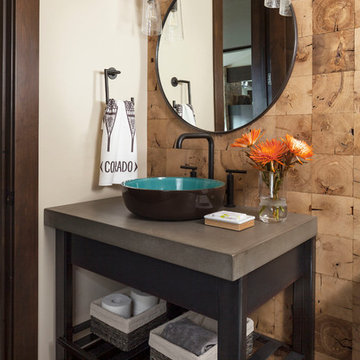
Reclaimed flooring by Reclaimed DesignWorks. Photos by Emily Minton Redfield Photography.
Design ideas for a mid-sized contemporary 3/4 bathroom in Denver with open cabinets, dark wood cabinets, brown tile, beige walls, dark hardwood floors, a vessel sink, concrete benchtops and brown floor.
Design ideas for a mid-sized contemporary 3/4 bathroom in Denver with open cabinets, dark wood cabinets, brown tile, beige walls, dark hardwood floors, a vessel sink, concrete benchtops and brown floor.
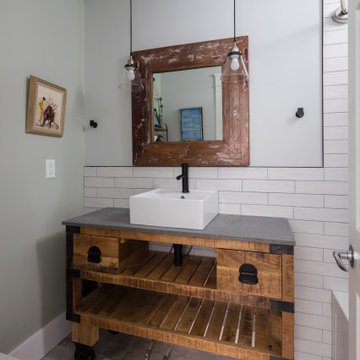
Design ideas for a mid-sized industrial powder room in Other with white tile, cement tile, white walls, cement tiles, a drop-in sink, grey floor, open cabinets, dark wood cabinets, concrete benchtops, grey benchtops and a freestanding vanity.
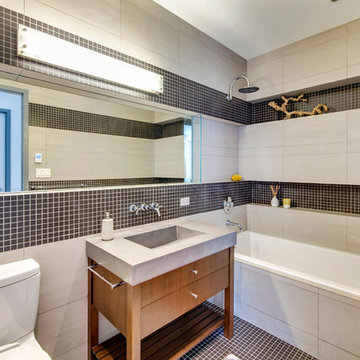
Photo of a mid-sized contemporary master bathroom in New York with dark wood cabinets, concrete benchtops, an alcove tub, a two-piece toilet, gray tile, porcelain tile, mosaic tile floors, an integrated sink, a shower/bathtub combo, a niche and flat-panel cabinets.
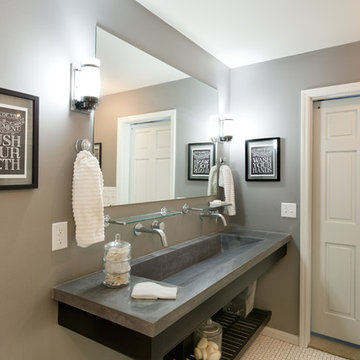
This 3/4 bath features a concrete trough sink with wall mounted faucets and a floating custom vanity.
Inspiration for an industrial kids bathroom in Cincinnati with dark wood cabinets, an open shower, grey walls, mosaic tile floors, a trough sink and concrete benchtops.
Inspiration for an industrial kids bathroom in Cincinnati with dark wood cabinets, an open shower, grey walls, mosaic tile floors, a trough sink and concrete benchtops.
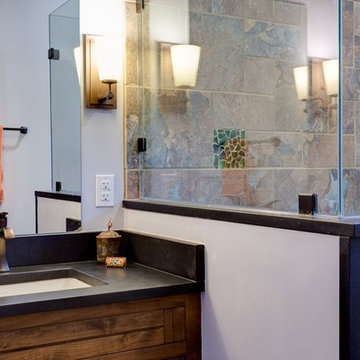
Honed black granite is used for the countertop and wall caps
Photo of a mid-sized arts and crafts master wet room bathroom in Other with recessed-panel cabinets, dark wood cabinets, a two-piece toilet, beige tile, black tile, brown tile, gray tile, stone tile, grey walls, an undermount sink, concrete benchtops and an open shower.
Photo of a mid-sized arts and crafts master wet room bathroom in Other with recessed-panel cabinets, dark wood cabinets, a two-piece toilet, beige tile, black tile, brown tile, gray tile, stone tile, grey walls, an undermount sink, concrete benchtops and an open shower.
Bathroom Design Ideas with Dark Wood Cabinets and Concrete Benchtops
7

