Bathroom Design Ideas with Dark Wood Cabinets and Concrete Benchtops
Refine by:
Budget
Sort by:Popular Today
161 - 180 of 866 photos
Item 1 of 3
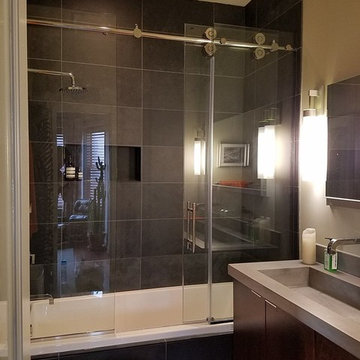
This is an example of a mid-sized contemporary 3/4 bathroom in Baltimore with flat-panel cabinets, dark wood cabinets, an alcove tub, a shower/bathtub combo, a one-piece toilet, black tile, slate, beige walls, slate floors, an integrated sink, concrete benchtops, black floor and a sliding shower screen.
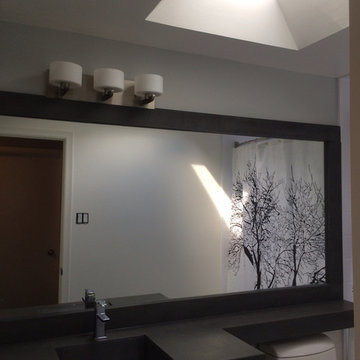
Freshly painted. Walls and ceiling refreshed to a nearly new condition. The concrete countertop and mirror surround make a significant statement and a complimentary colour is applied to the walls, ceiling, trims and door.
A bright, airy, functional space to start ones day!
Paint services by Prep&Paint Toronto On Canada
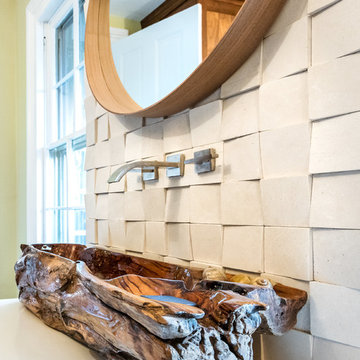
The teak log was carved and coincidentally had two small spaces suited for soap and decorative seashells.
Photo by Sara Eastman
Photo of a mid-sized contemporary master bathroom in Richmond with recessed-panel cabinets, dark wood cabinets, an undermount tub, a shower/bathtub combo, a two-piece toilet, white tile, stone tile, green walls, porcelain floors, a vessel sink, concrete benchtops and brown floor.
Photo of a mid-sized contemporary master bathroom in Richmond with recessed-panel cabinets, dark wood cabinets, an undermount tub, a shower/bathtub combo, a two-piece toilet, white tile, stone tile, green walls, porcelain floors, a vessel sink, concrete benchtops and brown floor.
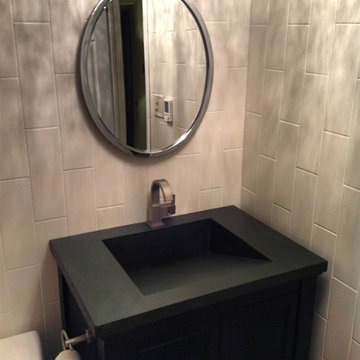
Sleek custom concrete slope sink in black. Done for a bathroom remodel in PA. Can be made in any size, color, etc. Drain free design makes this a sleek option for any home or business.
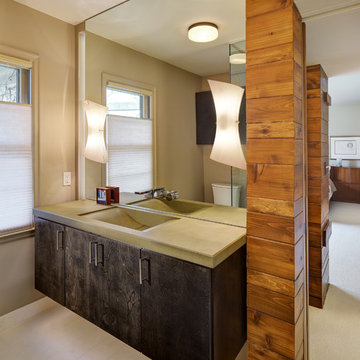
In order to feature the Envirocrete concrete countertop and sink, the egg design group worked with the couple to explore the relationship between the sink, tub and shower. Together they contemplated daily routines and considered future needs. Light levels in the bathroom were improved, and the vanity was designed with a shallow depth to enhance vision.
Tricia Shay Photography
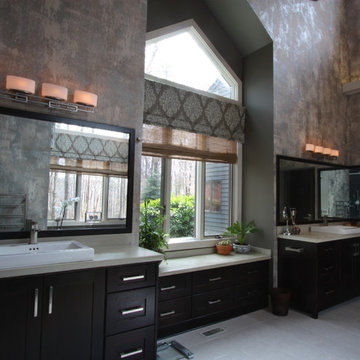
Design ideas for an expansive modern master bathroom in Richmond with a vessel sink, recessed-panel cabinets, dark wood cabinets, concrete benchtops, an alcove tub, a double shower, a one-piece toilet, black tile, stone tile, brown walls and ceramic floors.
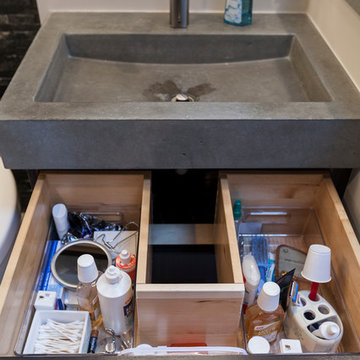
David Dadekian
Inspiration for a large contemporary master bathroom in New York with flat-panel cabinets, dark wood cabinets, a freestanding tub, an alcove shower, a two-piece toilet, multi-coloured tile, matchstick tile, grey walls, porcelain floors, an integrated sink, concrete benchtops, grey floor and a hinged shower door.
Inspiration for a large contemporary master bathroom in New York with flat-panel cabinets, dark wood cabinets, a freestanding tub, an alcove shower, a two-piece toilet, multi-coloured tile, matchstick tile, grey walls, porcelain floors, an integrated sink, concrete benchtops, grey floor and a hinged shower door.
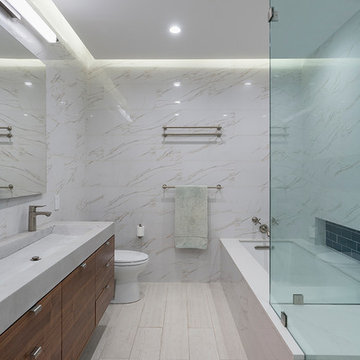
Master Bathroom with concrete sink
Design ideas for a large modern master bathroom in New York with flat-panel cabinets, dark wood cabinets, a drop-in tub, an open shower, a one-piece toilet, white tile, ceramic tile, white walls, ceramic floors, an integrated sink, concrete benchtops, white floor, a hinged shower door and grey benchtops.
Design ideas for a large modern master bathroom in New York with flat-panel cabinets, dark wood cabinets, a drop-in tub, an open shower, a one-piece toilet, white tile, ceramic tile, white walls, ceramic floors, an integrated sink, concrete benchtops, white floor, a hinged shower door and grey benchtops.
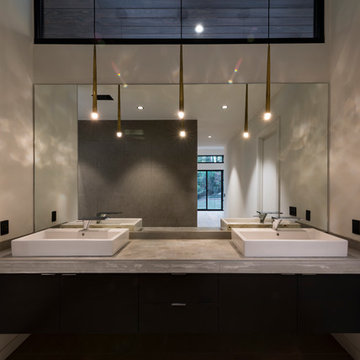
Photo Credit : William Diederik Schalkwijk Lincoln
This is an example of a modern master bathroom in Atlanta with white walls, concrete floors, concrete benchtops, dark wood cabinets, white tile, porcelain tile, a vessel sink and grey floor.
This is an example of a modern master bathroom in Atlanta with white walls, concrete floors, concrete benchtops, dark wood cabinets, white tile, porcelain tile, a vessel sink and grey floor.
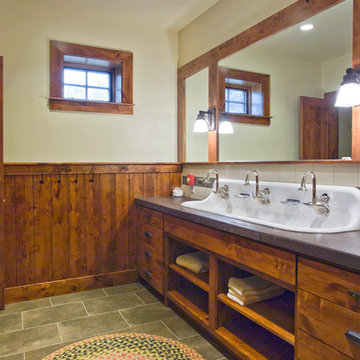
Boy's Bathroom off Bunk Room, looking north.
Photo by Peter LaBau
Design ideas for a large country master bathroom in Salt Lake City with flat-panel cabinets, dark wood cabinets, beige walls, porcelain floors, a trough sink and concrete benchtops.
Design ideas for a large country master bathroom in Salt Lake City with flat-panel cabinets, dark wood cabinets, beige walls, porcelain floors, a trough sink and concrete benchtops.
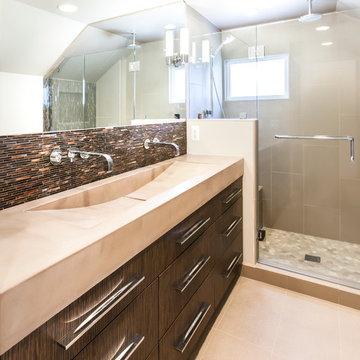
Carrie Acosta
Design ideas for a small modern master bathroom in Detroit with a trough sink, flat-panel cabinets, dark wood cabinets, concrete benchtops, an alcove tub, an open shower, a wall-mount toilet, beige tile, ceramic tile, beige walls and ceramic floors.
Design ideas for a small modern master bathroom in Detroit with a trough sink, flat-panel cabinets, dark wood cabinets, concrete benchtops, an alcove tub, an open shower, a wall-mount toilet, beige tile, ceramic tile, beige walls and ceramic floors.
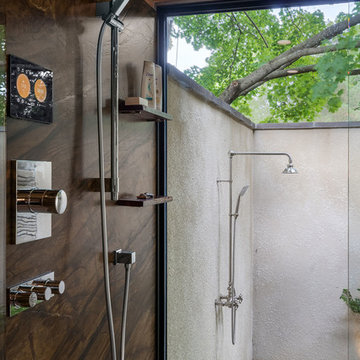
Marshall Evan Photography
Design ideas for a large contemporary master bathroom in Columbus with flat-panel cabinets, dark wood cabinets, a freestanding tub, a curbless shower, a wall-mount toilet, brown tile, porcelain tile, beige walls, porcelain floors, an integrated sink, concrete benchtops, beige floor, a hinged shower door and white benchtops.
Design ideas for a large contemporary master bathroom in Columbus with flat-panel cabinets, dark wood cabinets, a freestanding tub, a curbless shower, a wall-mount toilet, brown tile, porcelain tile, beige walls, porcelain floors, an integrated sink, concrete benchtops, beige floor, a hinged shower door and white benchtops.
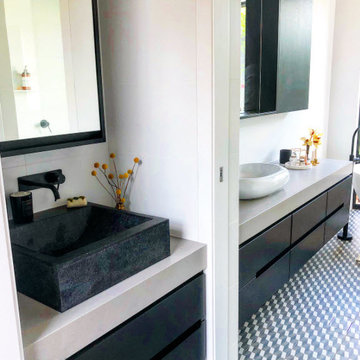
We have a serious love affair with this inspiring bathroom design and featuring our exclusive Mutina collection.
Interior Design | Sofiaa Interior Design
Tiles | Italia Ceramics.
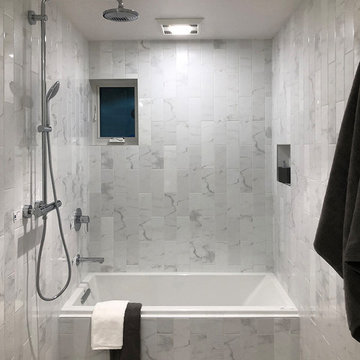
A prefabricated modular home by Grouparchitect and Method Homes. This house was featured as the show home in the 2018 Dwell On Design. Interior furnishings and staging by Jennifer Farrell Designs.
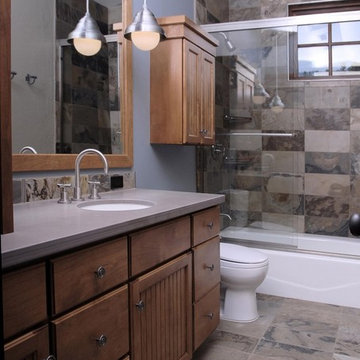
The Craftsman started with moving the existing historic log cabin located on the property and turning it into the detached garage. The main house spares no detail. This home focuses on craftsmanship as well as sustainability. Again we combined passive orientation with super insulation, PV Solar, high efficiency heat and the reduction of construction waste.
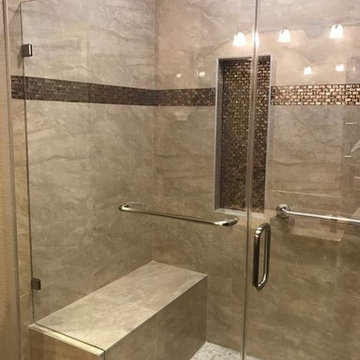
Photo of a mid-sized contemporary 3/4 bathroom in San Francisco with flat-panel cabinets, dark wood cabinets, a freestanding tub, an alcove shower, a wall-mount toilet, beige tile, ceramic tile, beige walls, ceramic floors, an integrated sink, concrete benchtops, beige floor and a hinged shower door.
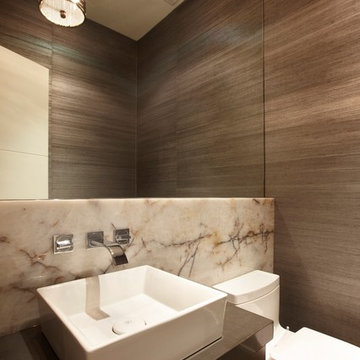
A contemporary powder room.
Design ideas for a contemporary powder room in Toronto with flat-panel cabinets, dark wood cabinets, a one-piece toilet, beige tile, marble, brown walls, a vessel sink and concrete benchtops.
Design ideas for a contemporary powder room in Toronto with flat-panel cabinets, dark wood cabinets, a one-piece toilet, beige tile, marble, brown walls, a vessel sink and concrete benchtops.
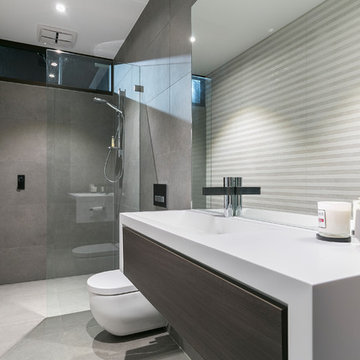
A modern bathroom design that inspires you to decorate and relax in style.
Builder | Klemm Homes
Styling | Carmel Siciliano
Tiles | Italia Ceramics
Photo of a small modern master bathroom in Adelaide with gray tile, ceramic tile, porcelain floors, grey floor, an open shower, furniture-like cabinets, dark wood cabinets, an open shower, white walls, a drop-in sink, concrete benchtops and grey benchtops.
Photo of a small modern master bathroom in Adelaide with gray tile, ceramic tile, porcelain floors, grey floor, an open shower, furniture-like cabinets, dark wood cabinets, an open shower, white walls, a drop-in sink, concrete benchtops and grey benchtops.
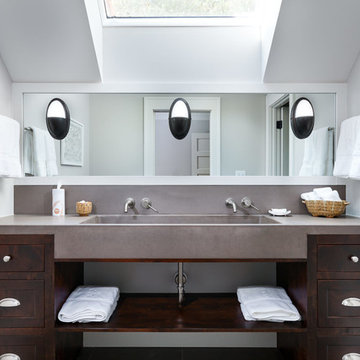
Design ideas for a country bathroom in Other with shaker cabinets, dark wood cabinets, grey walls, a trough sink and concrete benchtops.
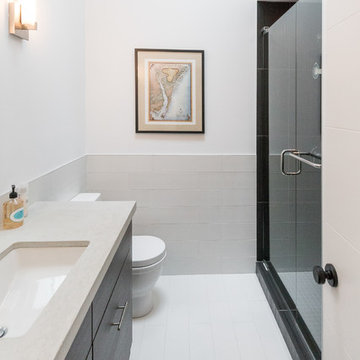
Bathroom
Rachel Carter, photo
Design ideas for a small modern kids bathroom in Wilmington with flat-panel cabinets, dark wood cabinets, an alcove shower, a two-piece toilet, gray tile, porcelain tile, white walls, porcelain floors, an undermount sink, concrete benchtops, white floor and a hinged shower door.
Design ideas for a small modern kids bathroom in Wilmington with flat-panel cabinets, dark wood cabinets, an alcove shower, a two-piece toilet, gray tile, porcelain tile, white walls, porcelain floors, an undermount sink, concrete benchtops, white floor and a hinged shower door.
Bathroom Design Ideas with Dark Wood Cabinets and Concrete Benchtops
9

