Bathroom Design Ideas with Dark Wood Cabinets and Concrete Floors
Refine by:
Budget
Sort by:Popular Today
121 - 140 of 994 photos
Item 1 of 3
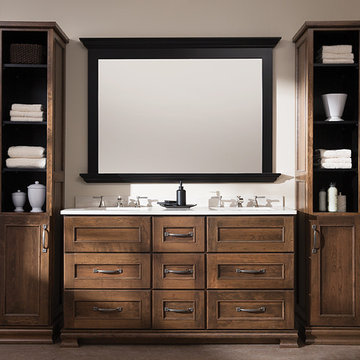
Dark wood vanity with double sinks and these free standing shelves add a bold and beautiful statement here.
Design ideas for a large traditional master bathroom in New York with recessed-panel cabinets, dark wood cabinets, beige walls, concrete floors, an undermount sink, solid surface benchtops and brown floor.
Design ideas for a large traditional master bathroom in New York with recessed-panel cabinets, dark wood cabinets, beige walls, concrete floors, an undermount sink, solid surface benchtops and brown floor.

Inspiration for a beach style bathroom in Grand Rapids with white walls, concrete floors, an undermount sink, engineered quartz benchtops, grey floor, black benchtops, a double vanity, a floating vanity, planked wall panelling, dark wood cabinets and flat-panel cabinets.
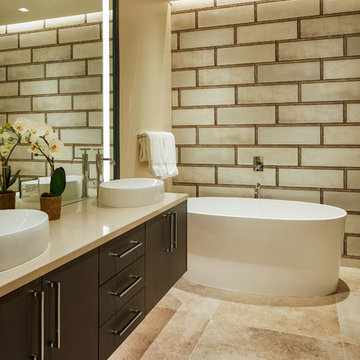
David Marlow Photography
Mid-sized country bathroom in Denver with flat-panel cabinets, dark wood cabinets, beige tile, porcelain tile, a vessel sink, beige benchtops, a freestanding tub, beige walls, beige floor, a one-piece toilet and concrete floors.
Mid-sized country bathroom in Denver with flat-panel cabinets, dark wood cabinets, beige tile, porcelain tile, a vessel sink, beige benchtops, a freestanding tub, beige walls, beige floor, a one-piece toilet and concrete floors.
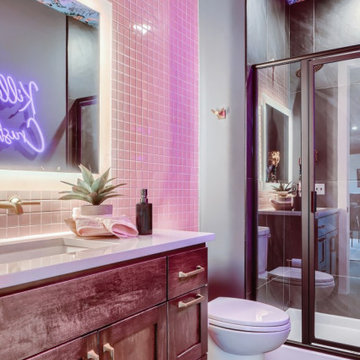
Design ideas for a small eclectic 3/4 bathroom in Minneapolis with shaker cabinets, dark wood cabinets, a two-piece toilet, pink tile, ceramic tile, pink walls, concrete floors, an undermount sink, engineered quartz benchtops, grey floor, a hinged shower door, grey benchtops, a single vanity, a built-in vanity, wallpaper and an alcove shower.
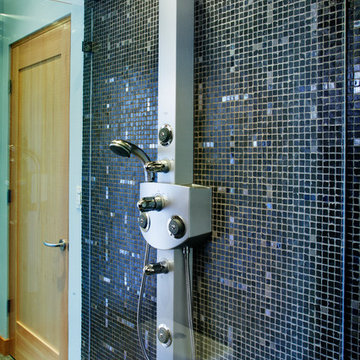
The shower stall was artfully designed to stand center stage in the space a glass wall with ventilation awning separates the shower room from the enclosed toilet space. A matching ventilation awning above the the glass shower door entry system allows for a warm showering experience when closed while the multi function shower system, complete with body sprays, provides a spa like environment for two. Dark mocha glass mosaic tile in a combination of glossy and iridescent finishes adds drama to the space. The carefully orchestrated random placement of the iridescent tiles lends a note of playfulness to the design.
Dave Adams Photography
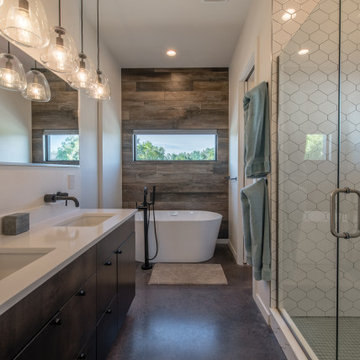
Design ideas for a mid-sized country master bathroom in Denver with flat-panel cabinets, dark wood cabinets, a freestanding tub, an alcove shower, a one-piece toilet, white tile, porcelain tile, white walls, concrete floors, an undermount sink, engineered quartz benchtops, grey floor, a hinged shower door and white benchtops.
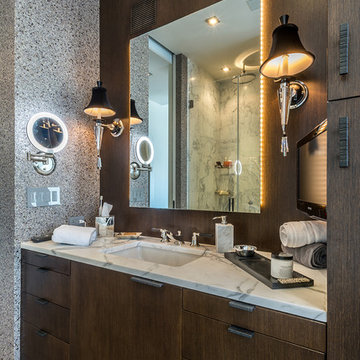
master bathroom
Photo by Gerard Garcia @gerardgarcia
This is an example of a mid-sized transitional master bathroom in New York with an undermount sink, flat-panel cabinets, dark wood cabinets, marble benchtops, a freestanding tub, an alcove shower, a one-piece toilet, black and white tile, stone slab, concrete floors, multi-coloured walls, grey floor and a hinged shower door.
This is an example of a mid-sized transitional master bathroom in New York with an undermount sink, flat-panel cabinets, dark wood cabinets, marble benchtops, a freestanding tub, an alcove shower, a one-piece toilet, black and white tile, stone slab, concrete floors, multi-coloured walls, grey floor and a hinged shower door.
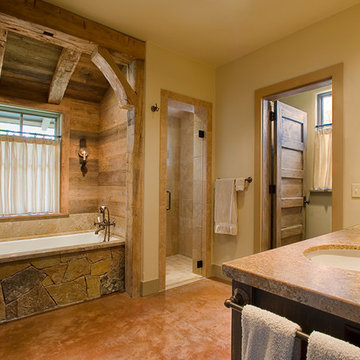
Inspiration for a large country master bathroom in Austin with dark wood cabinets, a freestanding tub, a two-piece toilet, beige tile, grey walls, concrete floors and a console sink.
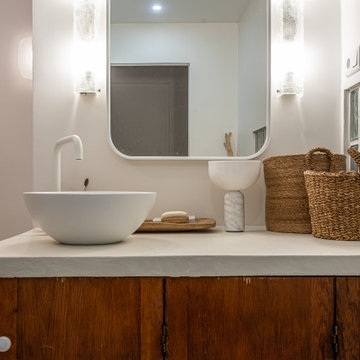
Projet livré fin novembre 2022, budget tout compris 100 000 € : un appartement de vieille dame chic avec seulement deux chambres et des prestations datées, à transformer en appartement familial de trois chambres, moderne et dans l'esprit Wabi-sabi : épuré, fonctionnel, minimaliste, avec des matières naturelles, de beaux meubles en bois anciens ou faits à la main et sur mesure dans des essences nobles, et des objets soigneusement sélectionnés eux aussi pour rappeler la nature et l'artisanat mais aussi le chic classique des ambiances méditerranéennes de l'Antiquité qu'affectionnent les nouveaux propriétaires.
La salle de bain a été réduite pour créer une cuisine ouverte sur la pièce de vie, on a donc supprimé la baignoire existante et déplacé les cloisons pour insérer une cuisine minimaliste mais très design et fonctionnelle ; de l'autre côté de la salle de bain une cloison a été repoussée pour gagner la place d'une très grande douche à l'italienne. Enfin, l'ancienne cuisine a été transformée en chambre avec dressing (à la place de l'ancien garde manger), tandis qu'une des chambres a pris des airs de suite parentale, grâce à une grande baignoire d'angle qui appelle à la relaxation.
Côté matières : du noyer pour les placards sur mesure de la cuisine qui se prolongent dans la salle à manger (avec une partie vestibule / manteaux et chaussures, une partie vaisselier, et une partie bibliothèque).
On a conservé et restauré le marbre rose existant dans la grande pièce de réception, ce qui a grandement contribué à guider les autres choix déco ; ailleurs, les moquettes et carrelages datés beiges ou bordeaux ont été enlevés et remplacés par du béton ciré blanc coco milk de chez Mercadier. Dans la salle de bain il est même monté aux murs dans la douche !
Pour réchauffer tout cela : de la laine bouclette, des tapis moelleux ou à l'esprit maison de vanaces, des fibres naturelles, du lin, de la gaze de coton, des tapisseries soixante huitardes chinées, des lampes vintage, et un esprit revendiqué "Mad men" mêlé à des vibrations douces de finca ou de maison grecque dans les Cyclades...
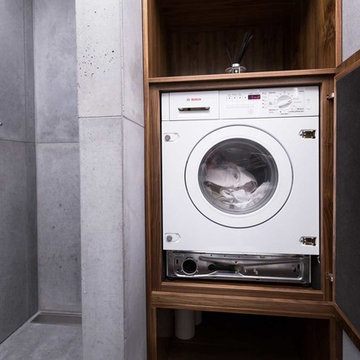
A contemporary penthouse apartment in St John's Wood in a converted church. Right next to the famous Beatles crossing next to the Abbey Road.
Concrete clad bathrooms with a fully lit ceiling made of plexiglass panels. The walls and flooring is made of real concrete panels, which give a very cool effect. While underfloor heating keeps these spaces warm, the panels themselves seem to emanate a cooling feeling. Both the ventilation and lighting is hidden above, and the ceiling also allows us to integrate the overhead shower.
Integrated washing machine within a beautifully detailed walnut joinery.
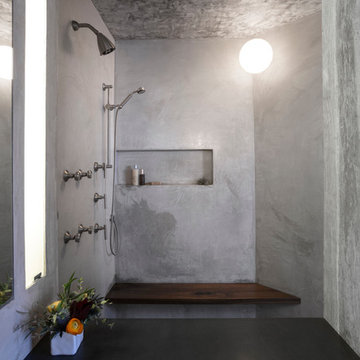
Whit Preston
This is an example of a small industrial master bathroom in Austin with an integrated sink, flat-panel cabinets, dark wood cabinets, concrete benchtops, an open shower, a wall-mount toilet and concrete floors.
This is an example of a small industrial master bathroom in Austin with an integrated sink, flat-panel cabinets, dark wood cabinets, concrete benchtops, an open shower, a wall-mount toilet and concrete floors.
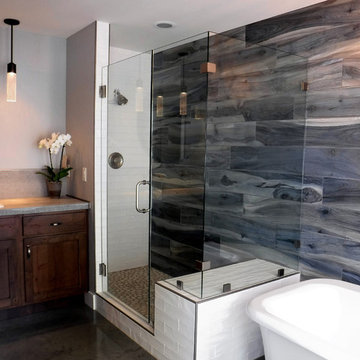
Mid-sized country master bathroom in Salt Lake City with shaker cabinets, dark wood cabinets, a freestanding tub, a corner shower, a two-piece toilet, blue tile, porcelain tile, grey walls, concrete floors, a trough sink and quartzite benchtops.
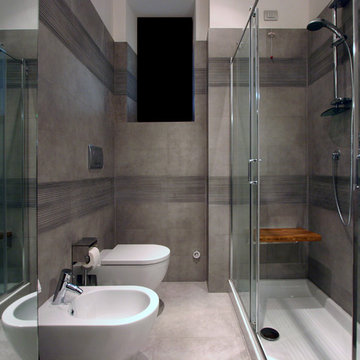
Franco Bernardini
Inspiration for a mid-sized contemporary master bathroom in Rome with a drop-in sink, furniture-like cabinets, dark wood cabinets, a drop-in tub, a corner shower, a wall-mount toilet, gray tile, ceramic tile, grey walls and concrete floors.
Inspiration for a mid-sized contemporary master bathroom in Rome with a drop-in sink, furniture-like cabinets, dark wood cabinets, a drop-in tub, a corner shower, a wall-mount toilet, gray tile, ceramic tile, grey walls and concrete floors.
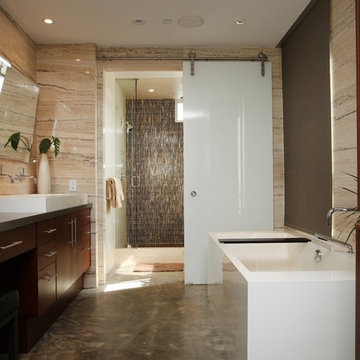
Contemporary bath - Ultra modern master bath remodel with concrete floor
Custom Design & Construction
Design ideas for a large modern master bathroom in Los Angeles with a curbless shower, concrete floors, flat-panel cabinets, dark wood cabinets, a freestanding tub, beige walls, a vessel sink and grey floor.
Design ideas for a large modern master bathroom in Los Angeles with a curbless shower, concrete floors, flat-panel cabinets, dark wood cabinets, a freestanding tub, beige walls, a vessel sink and grey floor.
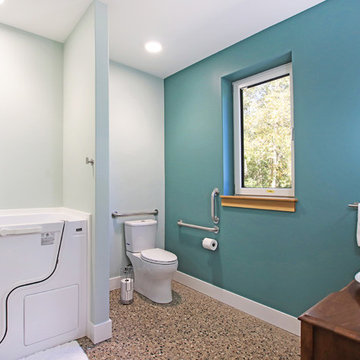
Large midcentury master bathroom in Grand Rapids with furniture-like cabinets, dark wood cabinets, a hot tub, a two-piece toilet, green walls, concrete floors, a vessel sink, wood benchtops, grey floor and brown benchtops.
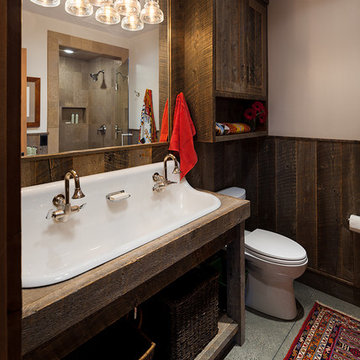
This rustic bathroom welcomes the guests to the west. Polished concrete floors provide a durable and attractive backdrop to the baths features.
Radiant in-floor heat provide additional comfort.

Inspiration for a small eclectic 3/4 bathroom in Minneapolis with shaker cabinets, dark wood cabinets, a two-piece toilet, pink tile, ceramic tile, pink walls, concrete floors, an undermount sink, engineered quartz benchtops, grey floor, a hinged shower door, grey benchtops, a single vanity, a built-in vanity, wallpaper and an alcove shower.
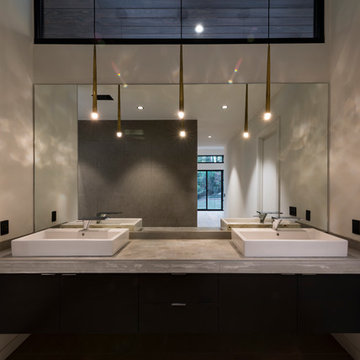
Photo Credit : William Diederik Schalkwijk Lincoln
This is an example of a modern master bathroom in Atlanta with white walls, concrete floors, concrete benchtops, dark wood cabinets, white tile, porcelain tile, a vessel sink and grey floor.
This is an example of a modern master bathroom in Atlanta with white walls, concrete floors, concrete benchtops, dark wood cabinets, white tile, porcelain tile, a vessel sink and grey floor.
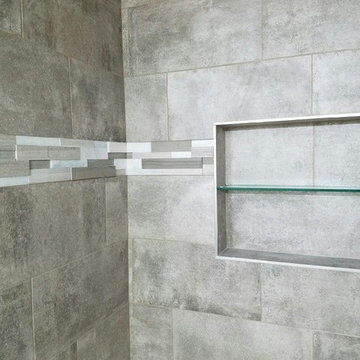
Master bath with stained concrete floors, custom dark wood cabinetry, his & her sinks, and quartzite countertops.
This is an example of a mid-sized industrial master bathroom in Jacksonville with recessed-panel cabinets, dark wood cabinets, an alcove shower, a one-piece toilet, grey walls, concrete floors, an undermount sink, quartzite benchtops, grey floor and a hinged shower door.
This is an example of a mid-sized industrial master bathroom in Jacksonville with recessed-panel cabinets, dark wood cabinets, an alcove shower, a one-piece toilet, grey walls, concrete floors, an undermount sink, quartzite benchtops, grey floor and a hinged shower door.
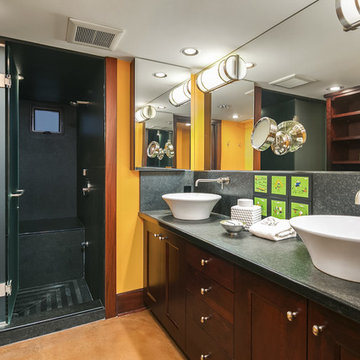
Design ideas for a large contemporary master bathroom in Seattle with shaker cabinets, dark wood cabinets, an alcove shower, black tile, stone slab, yellow walls, concrete floors, a vessel sink, soapstone benchtops, brown floor, a hinged shower door and black benchtops.
Bathroom Design Ideas with Dark Wood Cabinets and Concrete Floors
7