Bathroom Design Ideas with Dark Wood Cabinets and Concrete Floors
Refine by:
Budget
Sort by:Popular Today
61 - 80 of 994 photos
Item 1 of 3

Design ideas for a small eclectic 3/4 bathroom in Minneapolis with shaker cabinets, dark wood cabinets, a two-piece toilet, pink tile, ceramic tile, pink walls, concrete floors, an undermount sink, engineered quartz benchtops, grey floor, a hinged shower door, grey benchtops, a single vanity, a built-in vanity, wallpaper and an alcove shower.
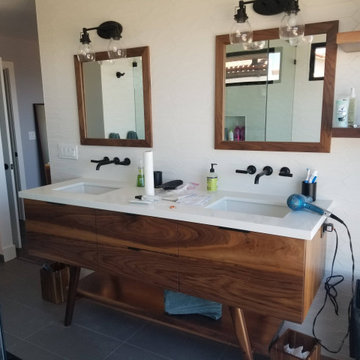
Mid-sized midcentury master bathroom in San Diego with flat-panel cabinets, dark wood cabinets, white tile, white walls, concrete floors, an undermount sink, engineered quartz benchtops, grey floor and white benchtops.
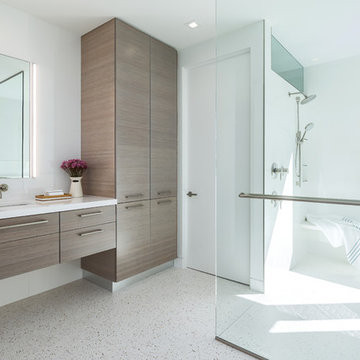
Design ideas for a mid-sized contemporary master bathroom in Tampa with flat-panel cabinets, dark wood cabinets, a double shower, white tile, porcelain tile, white walls, concrete floors, an undermount sink, quartzite benchtops, white floor, an open shower and white benchtops.
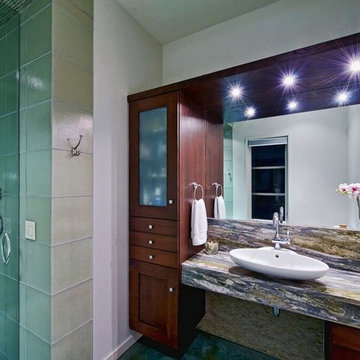
This is an example of a mid-sized modern 3/4 bathroom in Other with flat-panel cabinets, dark wood cabinets, an alcove shower, a one-piece toilet, white walls, concrete floors, a vessel sink and quartzite benchtops.
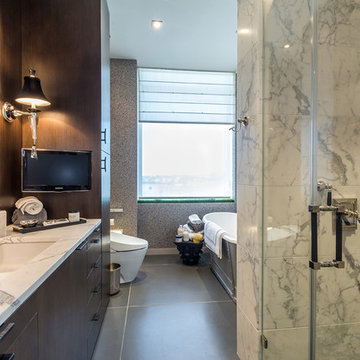
master bathroom
Photos by Gerard Garcia @gerardgarcia
Mid-sized transitional master bathroom in New York with an undermount sink, flat-panel cabinets, dark wood cabinets, marble benchtops, a freestanding tub, an alcove shower, a one-piece toilet, black and white tile, stone slab, concrete floors, multi-coloured walls, grey floor and a hinged shower door.
Mid-sized transitional master bathroom in New York with an undermount sink, flat-panel cabinets, dark wood cabinets, marble benchtops, a freestanding tub, an alcove shower, a one-piece toilet, black and white tile, stone slab, concrete floors, multi-coloured walls, grey floor and a hinged shower door.
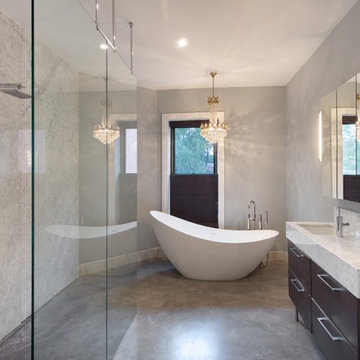
This Dutch Renaissance Revival style Brownstone located in a historic district of the Crown heights neighborhood of Brooklyn was built in 1899. The brownstone was converted to a boarding house in the 1950’s and experienced many years of neglect which made much of the interior detailing unsalvageable with the exception of the stairwell. Therefore the new owners decided to gut renovate the majority of the home, converting it into a four family home. The bottom two units are owner occupied, the design of each includes common elements yet also reflects the style of each owner. Both units have modern kitchens with new high end appliances and stone countertops. They both have had the original wood paneling restored or repaired and both feature large open bathrooms with freestanding tubs, marble slab walls and radiant heated concrete floors. The garden apartment features an open living/dining area that flows through the kitchen to get to the outdoor space. In the kitchen and living room feature large steel French doors which serve to bring the outdoors in. The garden was fully renovated and features a deck with a pergola. Other unique features of this apartment include a modern custom crown molding, a bright geometric tiled fireplace and the labyrinth wallpaper in the powder room. The upper two floors were designed as rental units and feature open kitchens/living areas, exposed brick walls and white subway tiled bathrooms.
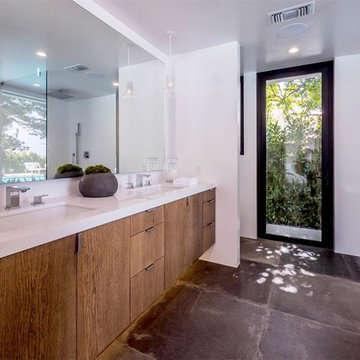
Photo of a mid-sized contemporary master wet room bathroom in New York with flat-panel cabinets, dark wood cabinets, a japanese tub, a one-piece toilet, white walls, concrete floors, an integrated sink, solid surface benchtops, grey floor and an open shower.
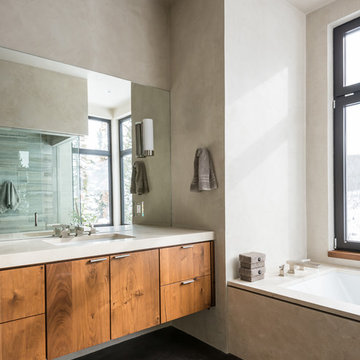
Photo of a contemporary bathroom in Other with flat-panel cabinets, dark wood cabinets, an undermount tub, gray tile, concrete floors and an undermount sink.
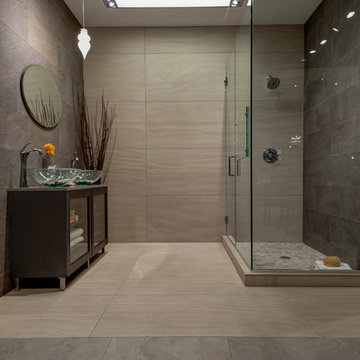
Photo of a large modern 3/4 bathroom in Seattle with glass-front cabinets, dark wood cabinets, a corner shower, gray tile, brown walls, concrete floors, a vessel sink, engineered quartz benchtops, beige floor and a hinged shower door.
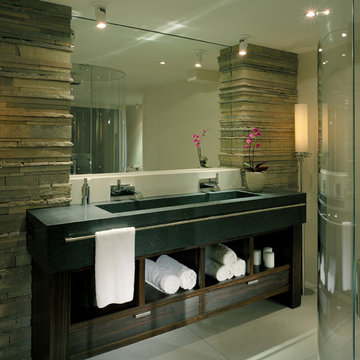
This condo was designed from a raw shell to the finished space you see in the photos - all elements were custom designed and made for this specific space. The interior architecture and furnishings were designed by our firm. If you have a condo space that requires a renovation please call us to discuss your needs. Please note that due to that volume of interest and client privacy we do not answer basic questions about materials, specifications, construction methods, or paint colors thank you for taking the time to review our projects.
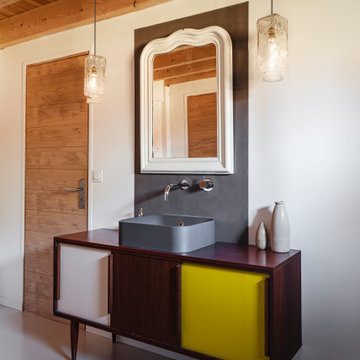
Stanislas Ledoux © 2019 Houzz
Contemporary bathroom in Bordeaux with dark wood cabinets, white walls, concrete floors, wood benchtops, grey floor, brown benchtops and flat-panel cabinets.
Contemporary bathroom in Bordeaux with dark wood cabinets, white walls, concrete floors, wood benchtops, grey floor, brown benchtops and flat-panel cabinets.
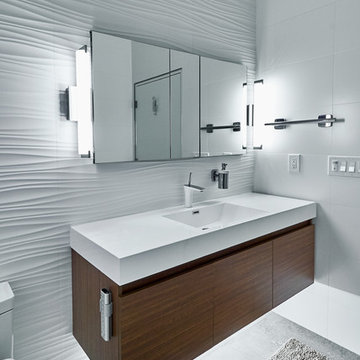
Mid-sized contemporary 3/4 bathroom in San Francisco with flat-panel cabinets, dark wood cabinets, an alcove shower, white tile, solid surface benchtops, white benchtops, grey walls, concrete floors, an integrated sink, grey floor and a hinged shower door.
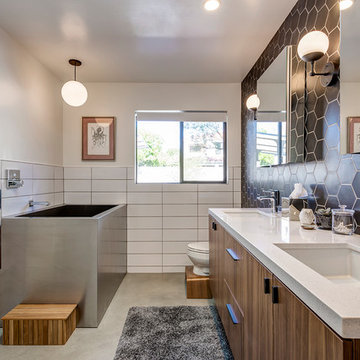
Master bath.
Rick Brazil Photography
This is an example of a midcentury master bathroom in Phoenix with flat-panel cabinets, dark wood cabinets, a corner tub, a curbless shower, a one-piece toilet, black walls, concrete floors, an undermount sink, grey floor, an open shower and white tile.
This is an example of a midcentury master bathroom in Phoenix with flat-panel cabinets, dark wood cabinets, a corner tub, a curbless shower, a one-piece toilet, black walls, concrete floors, an undermount sink, grey floor, an open shower and white tile.
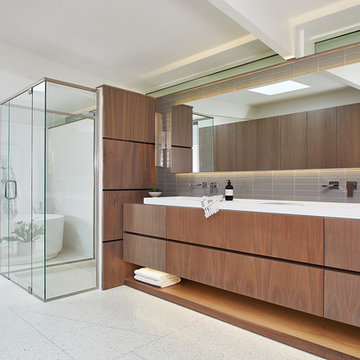
Inspiration for an expansive midcentury master bathroom in Grand Rapids with flat-panel cabinets, a freestanding tub, a curbless shower, gray tile, subway tile, white walls, concrete floors, a trough sink, white floor, a hinged shower door, dark wood cabinets and wood benchtops.
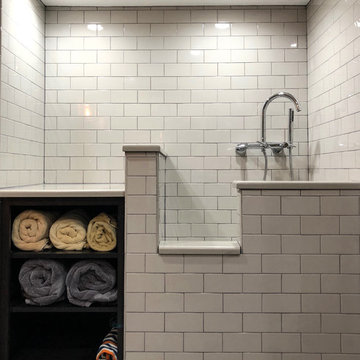
A straight on view of this dog shower designed to the nines. Complete with niche for an easy hop in on all fours, a hand-held wand and spout to make sure that fur coat has a full shine, and towel storage to dry (or shake) off feeling pristine.
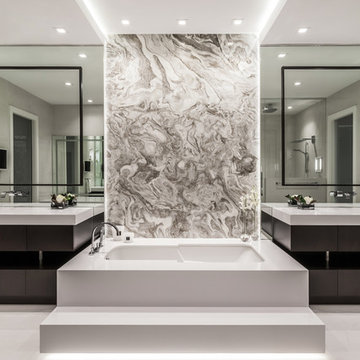
Photography by Emilio Collavino
This is an example of a large contemporary master bathroom in Miami with flat-panel cabinets, dark wood cabinets, an undermount tub, an integrated sink, white benchtops, concrete floors and white floor.
This is an example of a large contemporary master bathroom in Miami with flat-panel cabinets, dark wood cabinets, an undermount tub, an integrated sink, white benchtops, concrete floors and white floor.
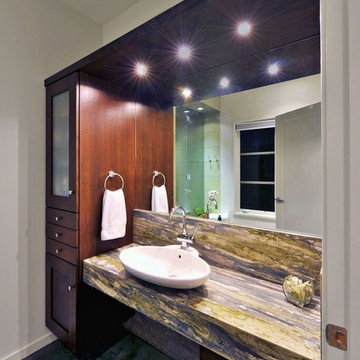
Photo of a mid-sized modern 3/4 bathroom in Other with dark wood cabinets, an alcove shower, a one-piece toilet, white walls, a vessel sink, quartzite benchtops, concrete floors and flat-panel cabinets.
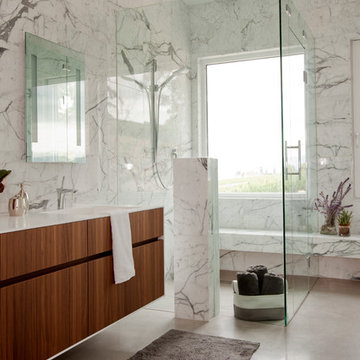
Janis Nicolay
Design ideas for a large contemporary master bathroom in Vancouver with flat-panel cabinets, dark wood cabinets, a curbless shower, white tile, gray tile, a drop-in tub, stone slab, white walls, concrete floors, an integrated sink, solid surface benchtops, white benchtops and a shower seat.
Design ideas for a large contemporary master bathroom in Vancouver with flat-panel cabinets, dark wood cabinets, a curbless shower, white tile, gray tile, a drop-in tub, stone slab, white walls, concrete floors, an integrated sink, solid surface benchtops, white benchtops and a shower seat.
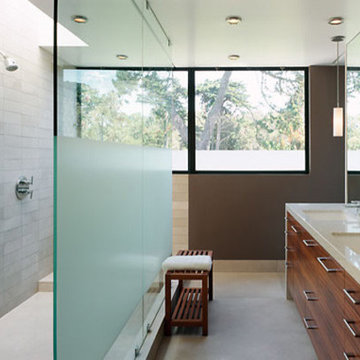
The serene and luxurious master bath has a large, walk-in shower with walls of limestone and glass. Operable windows with high sills allow great views of the Presidio but no sight lines in.
Photographer Joe Fletcher, Matthew Millman
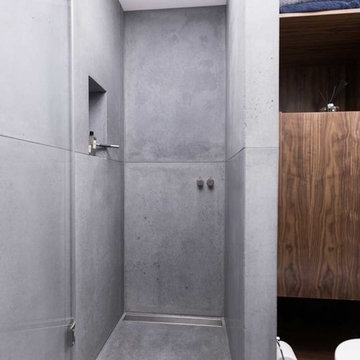
A contemporary penthouse apartment in St John's Wood in a converted church. Right next to the famous Beatles crossing next to the Abbey Road.
Concrete clad bathrooms with a fully lit ceiling made of plexiglass panels. The walls and flooring is made of real concrete panels, which give a very cool effect. While underfloor heating keeps these spaces warm, the panels themselves seem to emanate a cooling feeling. Both the ventilation and lighting is hidden above, and the ceiling also allows us to integrate the overhead shower.
Integrated washing machine within a beautifully detailed walnut joinery.
Bathroom Design Ideas with Dark Wood Cabinets and Concrete Floors
4