Bathroom Design Ideas with Dark Wood Cabinets and Decorative Wall Panelling
Refine by:
Budget
Sort by:Popular Today
41 - 60 of 311 photos
Item 1 of 3
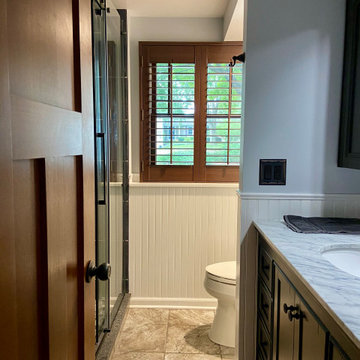
Inspiration for a small arts and crafts 3/4 bathroom in Chicago with shaker cabinets, dark wood cabinets, an alcove shower, black tile, ceramic tile, blue walls, ceramic floors, an undermount sink, marble benchtops, beige floor, a sliding shower screen, white benchtops, a single vanity, a freestanding vanity and decorative wall panelling.
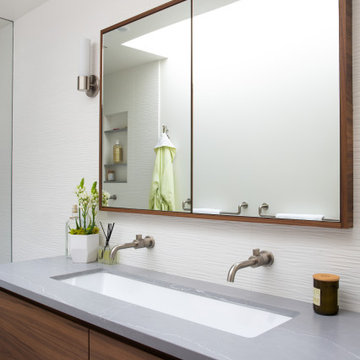
Midcentury bathroom in San Francisco with flat-panel cabinets, dark wood cabinets, a curbless shower, a wall-mount toilet, white tile, ceramic tile, white walls, porcelain floors, a trough sink, engineered quartz benchtops, grey floor, a hinged shower door, grey benchtops, a single vanity, a floating vanity, vaulted and decorative wall panelling.
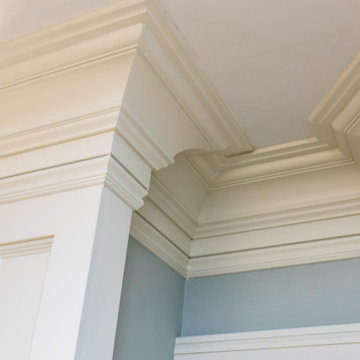
A stunning whole house renovation of a historic Georgian colonial, that included a marble master bath, quarter sawn white oak library, extensive alterations to floor plan, custom alder wine cellar, large gourmet kitchen with professional series appliances and exquisite custom detailed trim through out.
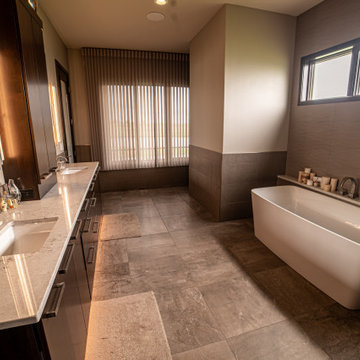
Photo of a modern master bathroom in Other with flat-panel cabinets, dark wood cabinets, a freestanding tub, a curbless shower, a one-piece toilet, beige tile, porcelain tile, beige walls, porcelain floors, an undermount sink, engineered quartz benchtops, beige floor, an open shower, beige benchtops, a niche, a double vanity, a built-in vanity and decorative wall panelling.
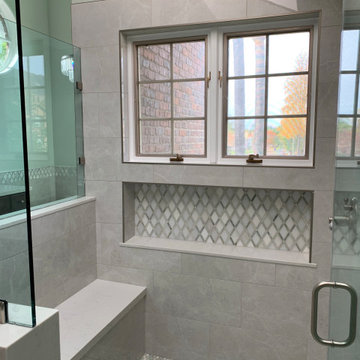
This custom vanity is the perfect balance of the white marble and porcelain tile used in this large master restroom. The crystal and chrome sconces set the stage for the beauty to be appreciated in this spa-like space. The soft green walls complements the green veining in the marble backsplash, and is subtle with the quartz countertop.
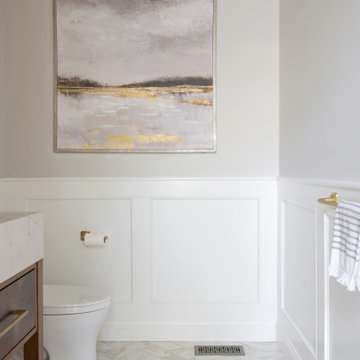
The main bathroom on the first floor - this Needham, MA Powder Room was in need of a refresh. Situated on the interior of the home, with no windows, we knew we had a unique opportunity to embrace aa formal feel.
We designed the bathroom around a custom black walnut vanity made in our shop by CEO Jason Hoffman. A unique design, he sourced the black walnut himself, and wove together a beautiful and 1-of a kind, furniture like vanity. The one, plumber's drawer, has hand-made dovetail joints. The vanity is strong enough to hold the extra wide, mitered, quartz countertop. Topped off with a luxury faucet.
To match the classiness of the vanity, our carpentry team accented the rest of the space with custom wainscoting, pairing well with the porcelain tile.
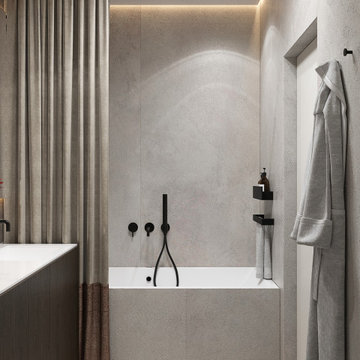
Design ideas for a mid-sized contemporary master bathroom in Other with flat-panel cabinets, dark wood cabinets, an alcove tub, a shower/bathtub combo, a wall-mount toilet, gray tile, porcelain tile, grey walls, porcelain floors, an integrated sink, solid surface benchtops, grey floor, a shower curtain, white benchtops, a single vanity, a freestanding vanity, recessed and decorative wall panelling.
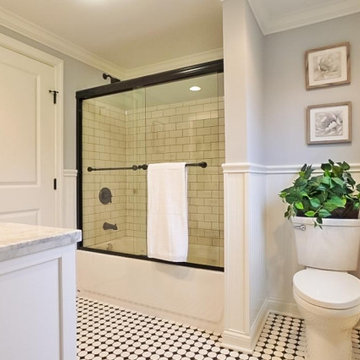
Classic mid-century restoration that included a new gourmet kitchen, updated floor plan. 3 new full baths and many custom features.
Design ideas for a midcentury kids bathroom in Cleveland with furniture-like cabinets, dark wood cabinets, an alcove tub, a shower/bathtub combo, black and white tile, ceramic tile, blue walls, ceramic floors, an undermount sink, granite benchtops, black floor, a sliding shower screen, black benchtops, a single vanity, a freestanding vanity and decorative wall panelling.
Design ideas for a midcentury kids bathroom in Cleveland with furniture-like cabinets, dark wood cabinets, an alcove tub, a shower/bathtub combo, black and white tile, ceramic tile, blue walls, ceramic floors, an undermount sink, granite benchtops, black floor, a sliding shower screen, black benchtops, a single vanity, a freestanding vanity and decorative wall panelling.
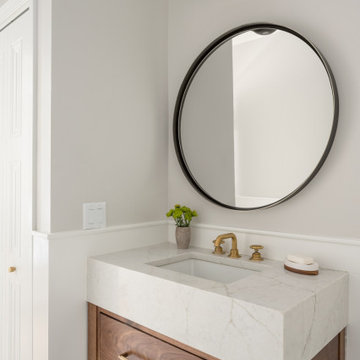
The main bathroom on the first floor - this Needham, MA Powder Room was in need of a refresh. Situated on the interior of the home, with no windows, we knew we had a unique opportunity to embrace aa formal feel.
We designed the bathroom around a custom black walnut vanity made in our shop by CEO Jason Hoffman. A unique design, he sourced the black walnut himself, and wove together a beautiful and 1-of a kind, furniture like vanity. The one, plumber's drawer, has hand-made dovetail joints. The vanity is strong enough to hold the extra wide, mitered, quartz countertop. Topped off with a luxury faucet.
To match the classiness of the vanity, our carpentry team accented the rest of the space with custom wainscoting, pairing well with the porcelain tile.
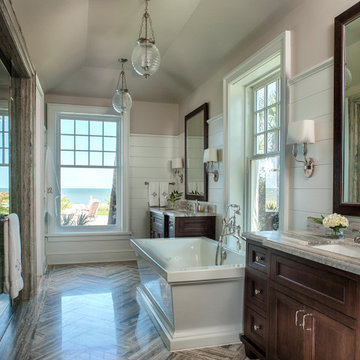
Large traditional master bathroom in Jacksonville with recessed-panel cabinets, dark wood cabinets, a freestanding tub, an alcove shower, white walls, marble floors, an undermount sink, marble benchtops, beige floor, a hinged shower door, a built-in vanity and decorative wall panelling.
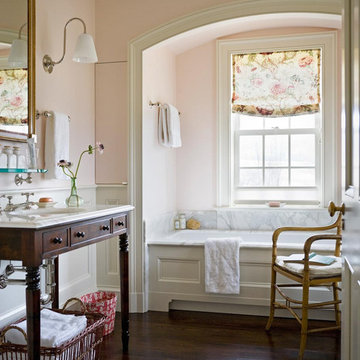
Design ideas for a traditional master bathroom in San Francisco with dark wood cabinets, an alcove tub, pink walls, dark hardwood floors, an undermount sink, brown floor, white benchtops, a single vanity, a freestanding vanity and decorative wall panelling.
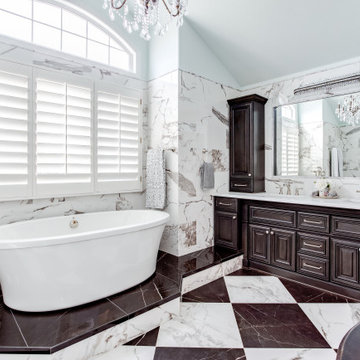
This gorgeous Main Bathroom starts with a sensational entryway a chandelier and black & white statement-making flooring. The first room is an expansive dressing room with a huge mirror that leads into the expansive main bath. The soaking tub is on a raised platform below shuttered windows allowing a ton of natural light as well as privacy. The giant shower is a show stopper with a seat and walk-in entry.
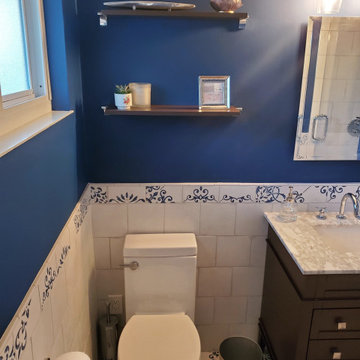
This small bathroom packs a big punch! The antique blue and white tile set the tone the second you walk in the door! Not only is the antique tile set in a fun random pattern on the floor, it is echoed in a horizontal band around the room and again in the shower niche. The vanity brings warmth with the dark wood tone and softness with the marble top. It all ties together with simple accents.
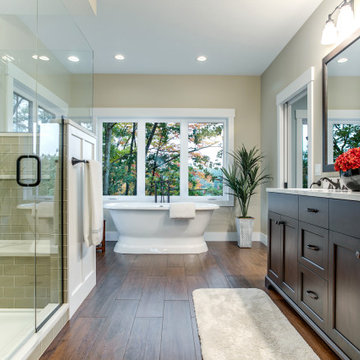
Photo of a large transitional master bathroom in Other with shaker cabinets, dark wood cabinets, a freestanding tub, a corner shower, beige walls, an undermount sink, brown floor, a hinged shower door, brown benchtops, a double vanity, a built-in vanity and decorative wall panelling.
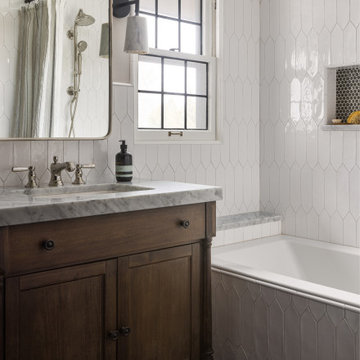
Design ideas for a mid-sized traditional master bathroom in San Diego with flat-panel cabinets, dark wood cabinets, a drop-in tub, an alcove shower, a two-piece toilet, white tile, porcelain tile, white walls, porcelain floors, an undermount sink, marble benchtops, black floor, a shower curtain, white benchtops, a niche, a single vanity, a freestanding vanity and decorative wall panelling.
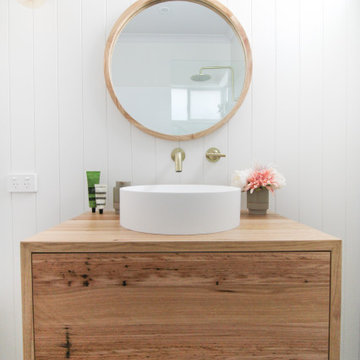
Scandinavian Bathroom, Walk In Shower, Frameless Fixed Panel, Wood Robe Hooks, OTB Bathrooms, Strip Drain, Small Bathroom Renovation, Timber Vanity
Design ideas for a small scandinavian 3/4 bathroom in Perth with flat-panel cabinets, dark wood cabinets, an open shower, a one-piece toilet, white tile, ceramic tile, white walls, porcelain floors, a vessel sink, wood benchtops, multi-coloured floor, an open shower, a single vanity, a floating vanity and decorative wall panelling.
Design ideas for a small scandinavian 3/4 bathroom in Perth with flat-panel cabinets, dark wood cabinets, an open shower, a one-piece toilet, white tile, ceramic tile, white walls, porcelain floors, a vessel sink, wood benchtops, multi-coloured floor, an open shower, a single vanity, a floating vanity and decorative wall panelling.
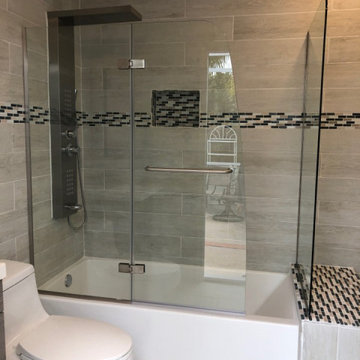
This was a great use of a small space. We replaced a very small shower with a full size tub, frameless shower door, upgraded the tiles, lights and vanity.
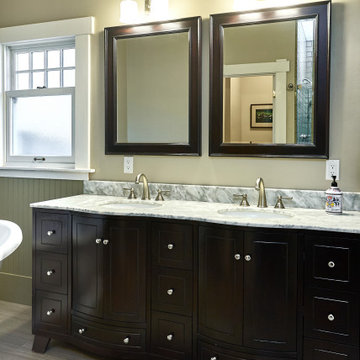
Design ideas for a mid-sized arts and crafts bathroom in San Francisco with furniture-like cabinets, dark wood cabinets, beige walls, an undermount sink, marble benchtops, grey floor, grey benchtops, a double vanity, a built-in vanity and decorative wall panelling.
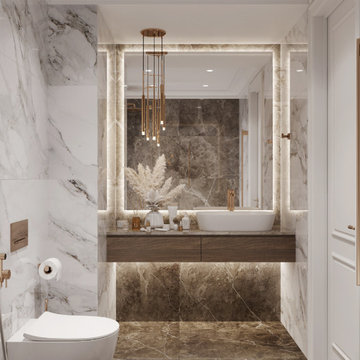
Photo of a traditional bathroom in Other with dark wood cabinets, a drop-in tub, a wall-mount toilet, white tile, marble, white walls, marble floors, a drop-in sink, marble benchtops, brown floor, a single vanity and decorative wall panelling.
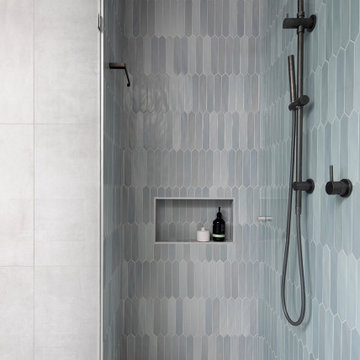
Texture in the shower. Hilary Bradford Photography.
Design ideas for a mid-sized modern 3/4 bathroom in Melbourne with flat-panel cabinets, dark wood cabinets, an alcove shower, a wall-mount toilet, gray tile, grey walls, a vessel sink, concrete benchtops, grey floor, a hinged shower door, grey benchtops, a single vanity, a built-in vanity, coffered and decorative wall panelling.
Design ideas for a mid-sized modern 3/4 bathroom in Melbourne with flat-panel cabinets, dark wood cabinets, an alcove shower, a wall-mount toilet, gray tile, grey walls, a vessel sink, concrete benchtops, grey floor, a hinged shower door, grey benchtops, a single vanity, a built-in vanity, coffered and decorative wall panelling.
Bathroom Design Ideas with Dark Wood Cabinets and Decorative Wall Panelling
3