Bathroom Design Ideas with Dark Wood Cabinets and Granite Benchtops
Refine by:
Budget
Sort by:Popular Today
41 - 60 of 26,306 photos
Item 1 of 3
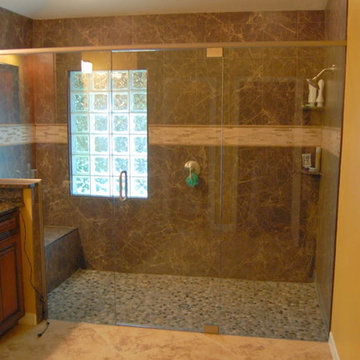
Allen Cobb
Inspiration for a small mediterranean master bathroom in Tampa with an undermount sink, raised-panel cabinets, dark wood cabinets, granite benchtops, multi-coloured tile, yellow walls and marble floors.
Inspiration for a small mediterranean master bathroom in Tampa with an undermount sink, raised-panel cabinets, dark wood cabinets, granite benchtops, multi-coloured tile, yellow walls and marble floors.
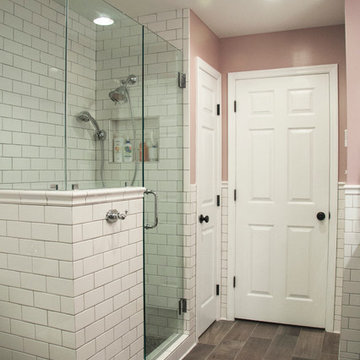
Designer: Terri Sears
Photography: Melissa Mills
Mid-sized traditional master bathroom in Nashville with an undermount sink, shaker cabinets, dark wood cabinets, granite benchtops, a freestanding tub, a two-piece toilet, white tile, subway tile, pink walls, porcelain floors, an alcove shower, brown floor, a hinged shower door and multi-coloured benchtops.
Mid-sized traditional master bathroom in Nashville with an undermount sink, shaker cabinets, dark wood cabinets, granite benchtops, a freestanding tub, a two-piece toilet, white tile, subway tile, pink walls, porcelain floors, an alcove shower, brown floor, a hinged shower door and multi-coloured benchtops.
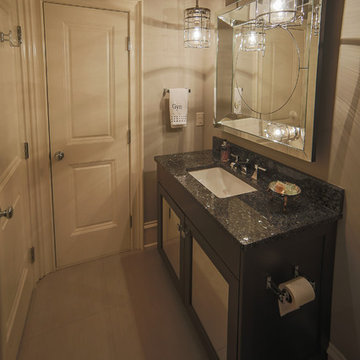
The "exercise restroom" contains custom-designed cabinets with frosted glass fronts and industrial pendants. A heavy beveled square mirror compliments the Blue Pearl granite and glass listello of the shower, as well as the gym floor which is black with gray speckles.
Designed by Melodie Durham of Durham Designs & Consulting, LLC. Photo by Livengood Photographs [www.livengoodphotographs.com/design].
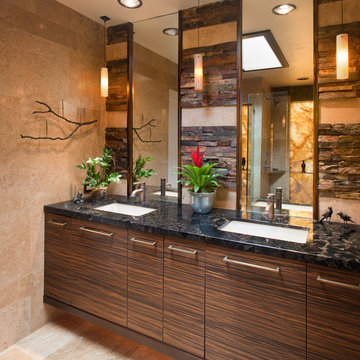
Jim Walters combined the rugged drama of stacked stone with the serenity of polished walnut travertine. The floating vanity of horizontal macassar ebony features a slab of Black Beauty granite, bronze faucets. and countertop-to-ceiling mirrors trimmed in macassar ebony.
Photography by James Brady
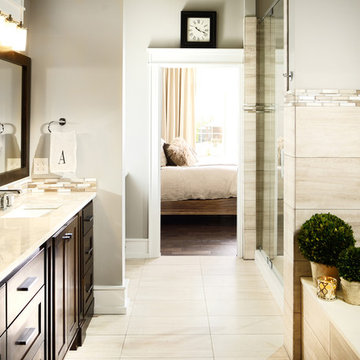
Preliminary architecture renderings were given to Obelisk Home with a challenge. The homeowners needed us to create an unusual but family friendly home, but also a home-based business functioning environment. Working with the architect, modifications were made to incorporate the desired functions for the family. Starting with the exterior, including landscape design, stone, brick and window selections a one-of-a-kind home was created. Every detail of the interior was created with the homeowner and the Obelisk Home design team.
Furnishings, art, accessories, and lighting were provided through Obelisk Home. We were challenged to incorporate existing furniture. So the team repurposed, re-finished and worked these items into the new plan. Custom paint colors and upholstery were purposely blended to add cohesion. Custom light fixtures were designed and manufactured for the main living areas giving the entire home a unique and personal feel.
Photos by Jeremy Mason McGraw
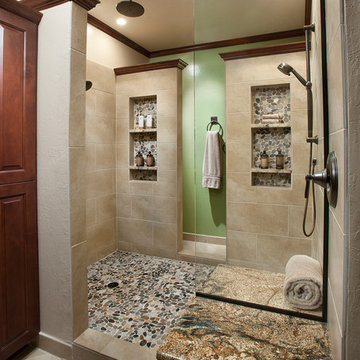
Photo: Dino Tom
Larger niches, dual shower systems, rain head, pebble floor make this a great way to start the day.
Photo of a large traditional master bathroom in Phoenix with an alcove shower, beige tile, beige walls, raised-panel cabinets, dark wood cabinets, porcelain tile, porcelain floors, a vessel sink, granite benchtops and a niche.
Photo of a large traditional master bathroom in Phoenix with an alcove shower, beige tile, beige walls, raised-panel cabinets, dark wood cabinets, porcelain tile, porcelain floors, a vessel sink, granite benchtops and a niche.
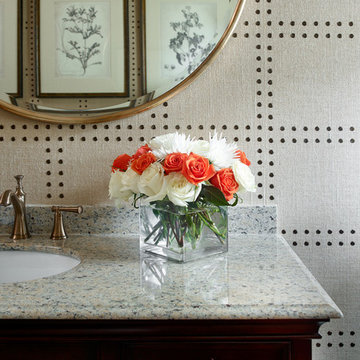
This masculine historic home turned-office space was designed to serve our client as a professional space that displays his rustic personality in a polished way. Subtle hints of refined plaid, menswear fabrics, leather, reclaimed wood, and unique wall art helped us bring this antique and personal items into a modern space!
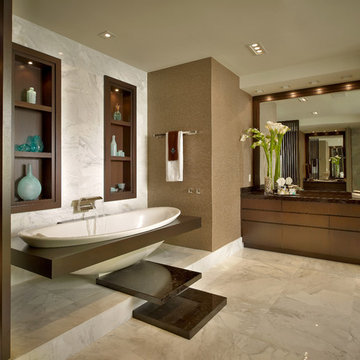
Barry Grossman Photography
Inspiration for a contemporary bathroom in Miami with a drop-in sink, flat-panel cabinets, dark wood cabinets, granite benchtops, a drop-in tub, stone tile and white tile.
Inspiration for a contemporary bathroom in Miami with a drop-in sink, flat-panel cabinets, dark wood cabinets, granite benchtops, a drop-in tub, stone tile and white tile.
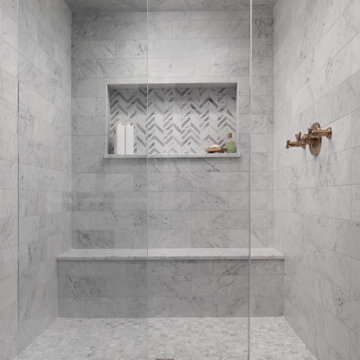
Beautiful relaxing freestanding tub surrounded by luxurious elements such as Carrera marble tile flooring and brushed gold bath filler. Our favorite feature is the custom functional ledge below the window!
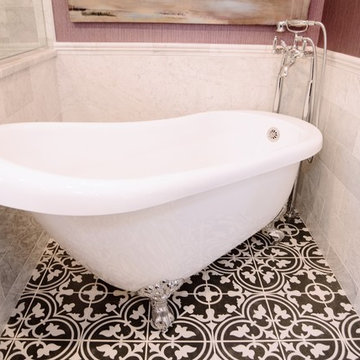
PB Teen bedroom, featuring Coco Crystal large pendant chandelier, Wayfair leaning mirrors, Restoration Hardware and Wisteria Peony wall art. Bathroom features Cambridge plumbing and claw foot slipper cooking bathtub, Ferguson plumbing fixtures, 4-panel frosted glass bard door, and magnolia weave white carrerrea marble floor and wall tile.

Small country bathroom in Other with shaker cabinets, dark wood cabinets, a drop-in tub, a shower/bathtub combo, light hardwood floors, an undermount sink, granite benchtops, a sliding shower screen, grey benchtops, a single vanity and a built-in vanity.
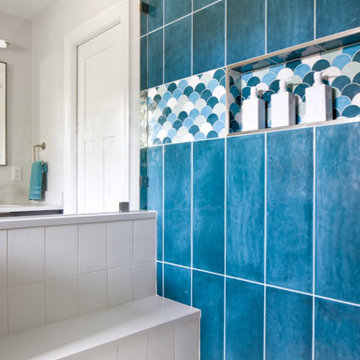
In the master bathroom remodel, a spare bedroom was utilized to expand the bathroom footprint to include a full walk-in closet as well as a luxurious shower and commode. The blue tiles work so nicely with the newly designed kitchen remodel, making this 1950’s ranch into a contemporary and welcoming home for a social family.
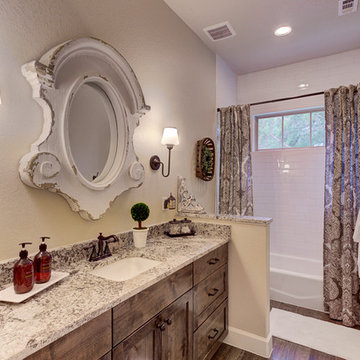
This is an example of a mid-sized country kids bathroom in Austin with shaker cabinets, dark wood cabinets, a drop-in tub, a corner shower, a two-piece toilet, white tile, subway tile, beige walls, porcelain floors, an undermount sink, granite benchtops, brown floor, an open shower and beige benchtops.
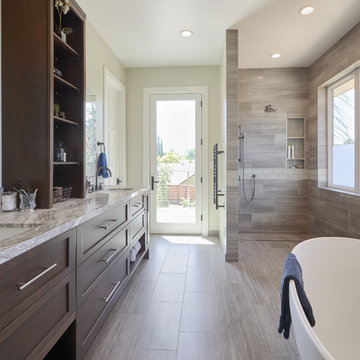
Winner of 2018 NKBA Northern California Chapter Design Competition
* Second place Large Bath
Large contemporary master bathroom in San Francisco with flat-panel cabinets, dark wood cabinets, a freestanding tub, an open shower, gray tile, glass tile, green walls, medium hardwood floors, an undermount sink, granite benchtops, brown floor, an open shower and grey benchtops.
Large contemporary master bathroom in San Francisco with flat-panel cabinets, dark wood cabinets, a freestanding tub, an open shower, gray tile, glass tile, green walls, medium hardwood floors, an undermount sink, granite benchtops, brown floor, an open shower and grey benchtops.
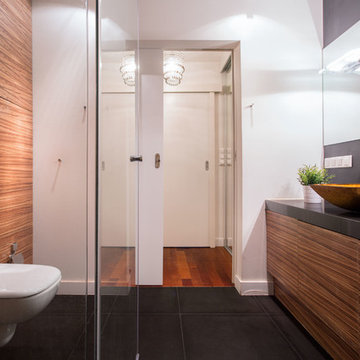
modern Black and touch of brown bathroom with Asian Style
Photo of a small asian master bathroom in Los Angeles with furniture-like cabinets, dark wood cabinets, a corner tub, a curbless shower, a one-piece toilet, white tile, cement tile, white walls, ceramic floors, a vessel sink, granite benchtops, black floor and a sliding shower screen.
Photo of a small asian master bathroom in Los Angeles with furniture-like cabinets, dark wood cabinets, a corner tub, a curbless shower, a one-piece toilet, white tile, cement tile, white walls, ceramic floors, a vessel sink, granite benchtops, black floor and a sliding shower screen.
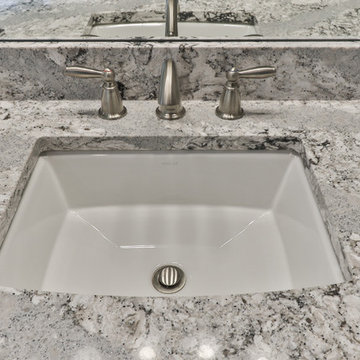
This is an example of a mid-sized transitional master bathroom in St Louis with shaker cabinets, dark wood cabinets, a freestanding tub, an alcove shower, a two-piece toilet, white tile, porcelain tile, beige walls, vinyl floors, an undermount sink, granite benchtops, grey floor and a hinged shower door.
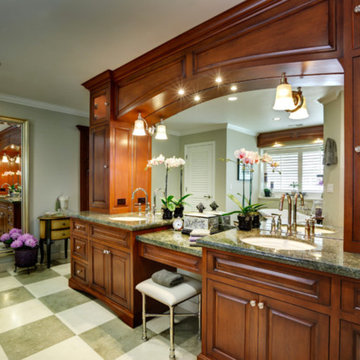
Inspiration for a large traditional master bathroom in San Francisco with raised-panel cabinets, dark wood cabinets, vinyl floors, an undermount sink, granite benchtops and green benchtops.
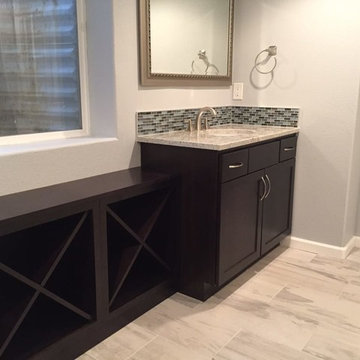
Photo of a mid-sized transitional 3/4 bathroom in Denver with shaker cabinets, dark wood cabinets, black tile, blue tile, gray tile, matchstick tile, grey walls, porcelain floors, granite benchtops, an alcove tub, a shower/bathtub combo, a one-piece toilet, an undermount sink and grey floor.
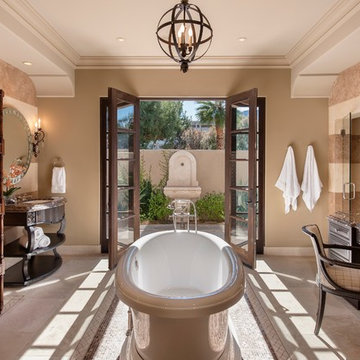
This Paradise Valley Estate started as we master planned the entire estate to accommodate this beautifully designed and detailed home to capture a simple Andalusian inspired Mediterranean design aesthetic, designing spectacular views from each room not only to Camelback Mountain, but of the lush desert gardens that surround the entire property. We collaborated with Tamm Marlowe design and Lynne Beyer design for interiors and Wendy LeSeuer for Landscape design.
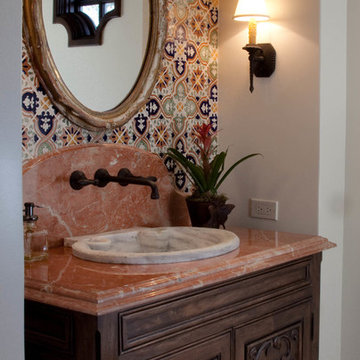
Kim Grant, Architect;
Paul Schatz Interior Designer - Interior Design Imports;
Gail Owens, Photography
Design ideas for a small mediterranean 3/4 bathroom in San Diego with beaded inset cabinets, dark wood cabinets, white walls, travertine floors, a drop-in sink and granite benchtops.
Design ideas for a small mediterranean 3/4 bathroom in San Diego with beaded inset cabinets, dark wood cabinets, white walls, travertine floors, a drop-in sink and granite benchtops.
Bathroom Design Ideas with Dark Wood Cabinets and Granite Benchtops
3