Bathroom Design Ideas with Dark Wood Cabinets and Granite Benchtops
Refine by:
Budget
Sort by:Popular Today
101 - 120 of 26,306 photos
Item 1 of 3

The walk-in, curbless shower features 12” x 24” porcelain tiles on the walls with a smaller 2” x 2” for the shower floor.
This is an example of a small beach style 3/4 bathroom in Portland with flat-panel cabinets, dark wood cabinets, a curbless shower, a one-piece toilet, white tile, porcelain tile, beige walls, porcelain floors, a drop-in sink, granite benchtops, beige floor, a hinged shower door, grey benchtops, a single vanity and a built-in vanity.
This is an example of a small beach style 3/4 bathroom in Portland with flat-panel cabinets, dark wood cabinets, a curbless shower, a one-piece toilet, white tile, porcelain tile, beige walls, porcelain floors, a drop-in sink, granite benchtops, beige floor, a hinged shower door, grey benchtops, a single vanity and a built-in vanity.

Photography Copyright Peter Medilek Photography
Small transitional master bathroom in San Francisco with furniture-like cabinets, dark wood cabinets, a freestanding tub, an alcove shower, a two-piece toilet, white tile, marble, grey walls, marble floors, an undermount sink, granite benchtops, white floor, a sliding shower screen, black benchtops, a niche, a double vanity and a freestanding vanity.
Small transitional master bathroom in San Francisco with furniture-like cabinets, dark wood cabinets, a freestanding tub, an alcove shower, a two-piece toilet, white tile, marble, grey walls, marble floors, an undermount sink, granite benchtops, white floor, a sliding shower screen, black benchtops, a niche, a double vanity and a freestanding vanity.
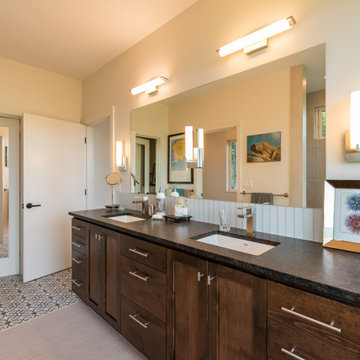
Inspiration for a mid-sized midcentury master bathroom in Other with flat-panel cabinets, dark wood cabinets, a freestanding tub, an open shower, a one-piece toilet, multi-coloured tile, white walls, porcelain floors, an integrated sink, granite benchtops, beige floor, an open shower, black benchtops, a single vanity and a built-in vanity.
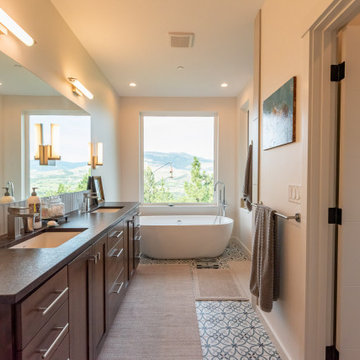
Design ideas for a mid-sized midcentury master bathroom in Other with flat-panel cabinets, dark wood cabinets, a freestanding tub, an open shower, a one-piece toilet, multi-coloured tile, white walls, porcelain floors, an integrated sink, granite benchtops, beige floor, an open shower, black benchtops, a single vanity and a built-in vanity.
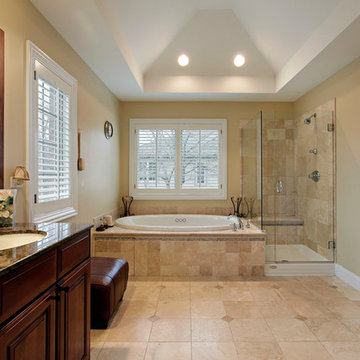
Have you been dreaming of your custom, personalized bathroom for years? Now is the time to call the Woodbridge, NJ bathroom transformation specialists. Whether you're looking to gut your space and start over, or make minor but transformative changes - Barron Home Remodeling Corporation are the experts to partner with!
We listen to our clients dreams, visions and most of all: budget. Then we get to work on drafting an amazing plan to face-lift your bathroom. No bathroom renovation or remodel is too big or small for us. From that very first meeting throughout the process and over the finish line, Barron Home Remodeling Corporation's professional staff have the experience and expertise you deserve!
Only trust a licensed, insured and bonded General Contractor for your bathroom renovation or bathroom remodel in Woodbridge, NJ. There are plenty of amateurs that you could roll the dice on, but Barron's team are the seasoned pros that will give you quality work and peace of mind.
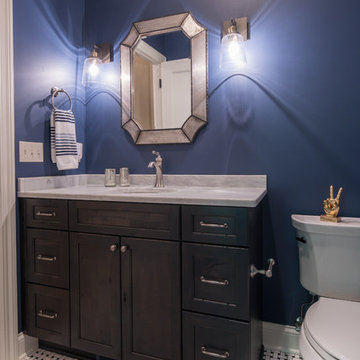
Design: Studio M Interiors | Photography: Scott Amundson Photography
Inspiration for a small traditional bathroom in Minneapolis with recessed-panel cabinets, dark wood cabinets, a one-piece toilet, blue tile, blue walls, ceramic floors, an undermount sink, granite benchtops and multi-coloured floor.
Inspiration for a small traditional bathroom in Minneapolis with recessed-panel cabinets, dark wood cabinets, a one-piece toilet, blue tile, blue walls, ceramic floors, an undermount sink, granite benchtops and multi-coloured floor.
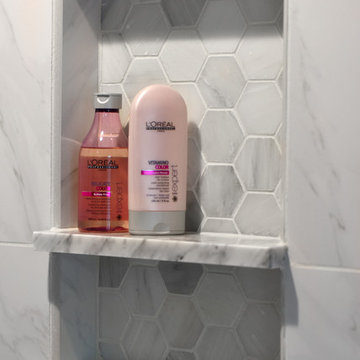
©2016 Daniel Feldkamp, Visual Edge Imaging Studios
Design ideas for a small traditional master bathroom in Other with recessed-panel cabinets, dark wood cabinets, a corner shower, a two-piece toilet, gray tile, ceramic tile, beige walls, porcelain floors, an undermount sink, granite benchtops, grey floor and a hinged shower door.
Design ideas for a small traditional master bathroom in Other with recessed-panel cabinets, dark wood cabinets, a corner shower, a two-piece toilet, gray tile, ceramic tile, beige walls, porcelain floors, an undermount sink, granite benchtops, grey floor and a hinged shower door.
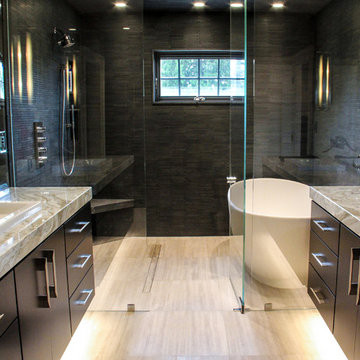
Luxury wet room with his and her vanities. Custom cabinetry by Hoosier House Furnishings, LLC. Greyon tile shower walls. Cloud limestone flooring. Heated floors. MTI Elise soaking tub. Duravit vessel sinks. Euphoria granite countertops.
Architectural design by Helman Sechrist Architecture; interior design by Jill Henner; general contracting by Martin Bros. Contracting, Inc.; photography by Marie 'Martin' Kinney
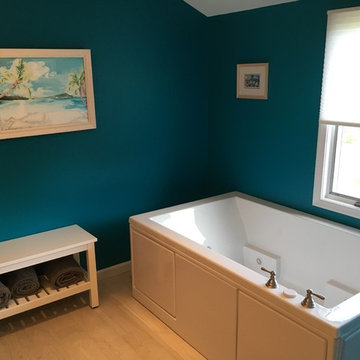
Steven D. Strauss
Inspiration for a mid-sized contemporary master bathroom in Philadelphia with shaker cabinets, dark wood cabinets, a freestanding tub, a two-piece toilet, blue walls, travertine floors, an undermount sink and granite benchtops.
Inspiration for a mid-sized contemporary master bathroom in Philadelphia with shaker cabinets, dark wood cabinets, a freestanding tub, a two-piece toilet, blue walls, travertine floors, an undermount sink and granite benchtops.
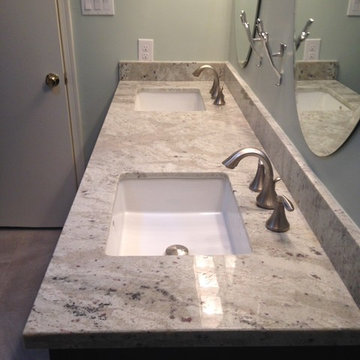
Hall bathroom completely remodeled moved location of tub and toilet to enlarge vanity. Installed solid wood bathroom vanity in espresso finish and shaker style doors. Installed porcelain tiles on floor and tub surround and all new Moen plumbing fixtures and one piece toilet.
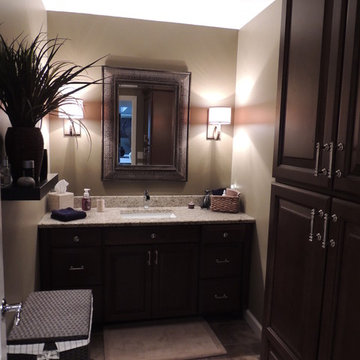
Inspiration for a mid-sized traditional 3/4 bathroom in Detroit with raised-panel cabinets, dark wood cabinets, an alcove shower, a two-piece toilet, beige tile, stone tile, beige walls, porcelain floors, an undermount sink and granite benchtops.
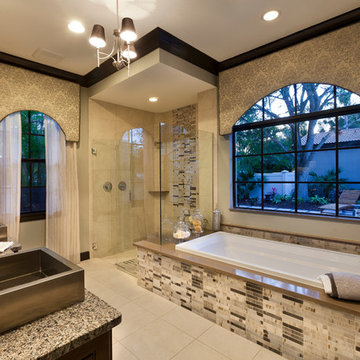
Gene Pollux and SRQ360 Photography
Large contemporary master bathroom in Tampa with flat-panel cabinets, dark wood cabinets, a drop-in tub, a corner shower, a two-piece toilet, beige tile, porcelain tile, beige walls, porcelain floors, a trough sink and granite benchtops.
Large contemporary master bathroom in Tampa with flat-panel cabinets, dark wood cabinets, a drop-in tub, a corner shower, a two-piece toilet, beige tile, porcelain tile, beige walls, porcelain floors, a trough sink and granite benchtops.
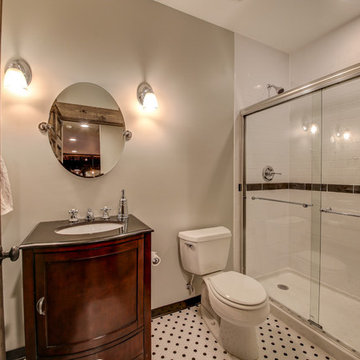
Photo of a mid-sized traditional 3/4 bathroom in Dallas with shaker cabinets, dark wood cabinets, an alcove tub, an alcove shower, a two-piece toilet, black and white tile, porcelain tile, grey walls, porcelain floors, an undermount sink, granite benchtops, multi-coloured floor, a sliding shower screen and grey benchtops.
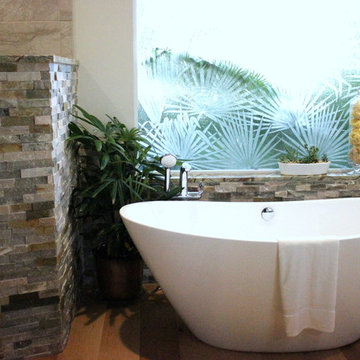
This is an example of a large tropical master bathroom in Tampa with flat-panel cabinets, dark wood cabinets, a freestanding tub, a corner shower, beige tile, brown tile, gray tile, multi-coloured tile, stone tile, grey walls, light hardwood floors, a vessel sink, granite benchtops and a two-piece toilet.
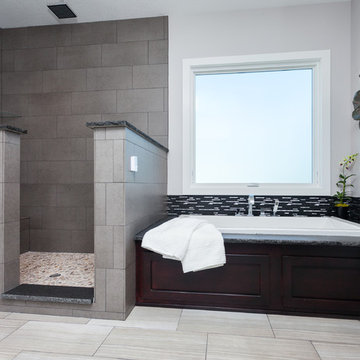
Jake Boyd Photo
Design ideas for a mid-sized modern master bathroom in Other with a drop-in tub, a corner shower, recessed-panel cabinets, dark wood cabinets, gray tile, porcelain tile, grey walls, porcelain floors, granite benchtops, grey floor and an open shower.
Design ideas for a mid-sized modern master bathroom in Other with a drop-in tub, a corner shower, recessed-panel cabinets, dark wood cabinets, gray tile, porcelain tile, grey walls, porcelain floors, granite benchtops, grey floor and an open shower.
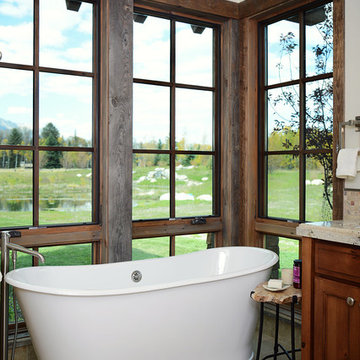
Dash
This is an example of a mid-sized country master bathroom in Other with dark wood cabinets, a freestanding tub, white walls, shaker cabinets, ceramic floors and granite benchtops.
This is an example of a mid-sized country master bathroom in Other with dark wood cabinets, a freestanding tub, white walls, shaker cabinets, ceramic floors and granite benchtops.
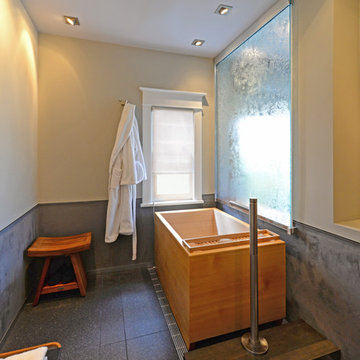
Perched above a stairway, this Japanese soaking tub offer respite for a hard-working creative baker. A frosted glass panel slides open, providing views to the courtyard landscape beyond.
Kyle Kinney & Jordan Inman
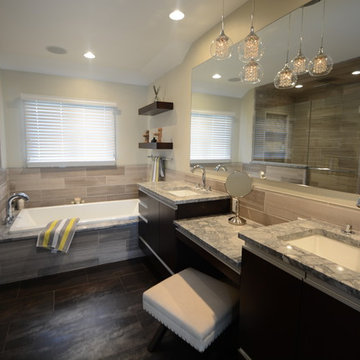
Contemporary master suite with traditional elements. Sliding surface-mounted frosted glass bath door on wall track. Make-up vanity area, cast iron drop-in tub with granite tub deck, custom glass shower door enclusure, shower niches and granite shelves, multiple showerheads. Custom cabinets with metal channel hardware.
One Room at a Time, Inc.
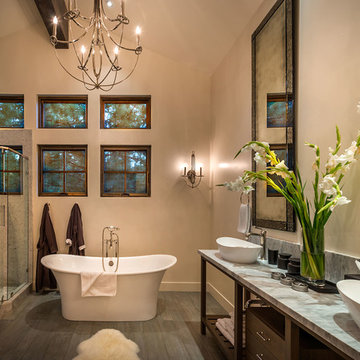
Vance Fox
Design ideas for a large country master bathroom in Sacramento with granite benchtops, a freestanding tub, a corner shower, open cabinets, dark wood cabinets, mosaic tile, beige walls, beige tile, a vessel sink and porcelain floors.
Design ideas for a large country master bathroom in Sacramento with granite benchtops, a freestanding tub, a corner shower, open cabinets, dark wood cabinets, mosaic tile, beige walls, beige tile, a vessel sink and porcelain floors.
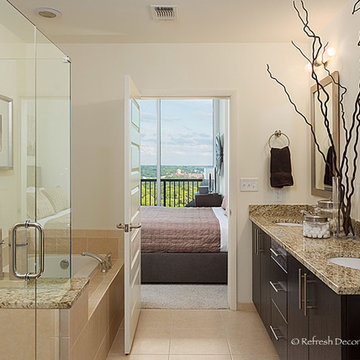
Photo of a mid-sized transitional master bathroom in Atlanta with flat-panel cabinets, dark wood cabinets, granite benchtops, a freestanding tub, beige tile, porcelain tile, an undermount sink, a corner shower, a two-piece toilet, beige walls and porcelain floors.
Bathroom Design Ideas with Dark Wood Cabinets and Granite Benchtops
6