Bathroom Design Ideas with Dark Wood Cabinets and Quartzite Benchtops
Refine by:
Budget
Sort by:Popular Today
101 - 120 of 7,297 photos
Item 1 of 3
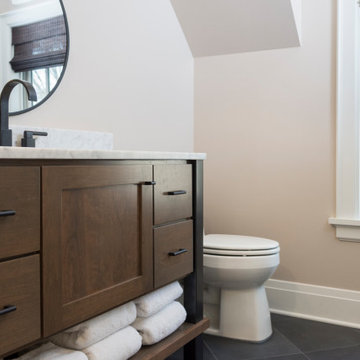
Basement Bathroom
©Michelle Wimmer Photography
mwimmerphoto.com
Mid-sized transitional 3/4 bathroom in Other with shaker cabinets, dark wood cabinets, an alcove shower, a two-piece toilet, white walls, ceramic floors, an undermount sink, quartzite benchtops, grey floor, white benchtops, a niche, a single vanity, a freestanding vanity and a shower curtain.
Mid-sized transitional 3/4 bathroom in Other with shaker cabinets, dark wood cabinets, an alcove shower, a two-piece toilet, white walls, ceramic floors, an undermount sink, quartzite benchtops, grey floor, white benchtops, a niche, a single vanity, a freestanding vanity and a shower curtain.
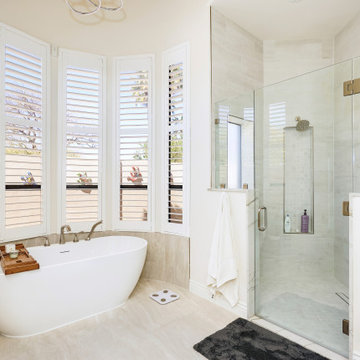
Inspiration for a large transitional master bathroom in Phoenix with recessed-panel cabinets, dark wood cabinets, a freestanding tub, white tile, porcelain tile, white walls, ceramic floors, an undermount sink, quartzite benchtops, white floor, a hinged shower door, white benchtops, a double vanity and a built-in vanity.
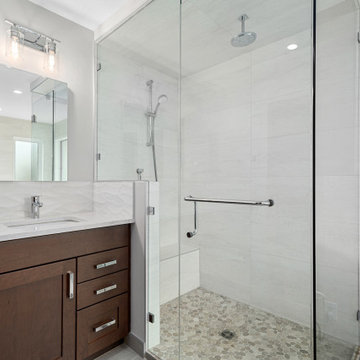
This is an example of a mid-sized transitional master bathroom in Calgary with shaker cabinets, dark wood cabinets, a drop-in tub, a curbless shower, a two-piece toilet, white tile, ceramic tile, beige walls, ceramic floors, an undermount sink, quartzite benchtops, grey floor, a hinged shower door, white benchtops, a shower seat, a double vanity and a built-in vanity.
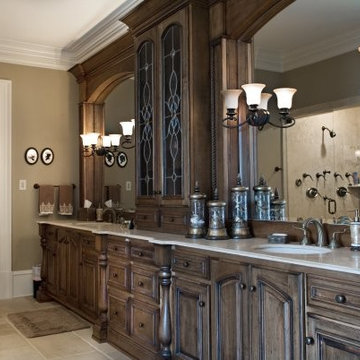
Inspiration for a large mediterranean master bathroom in Atlanta with raised-panel cabinets, dark wood cabinets, a drop-in tub, a corner shower, beige tile, porcelain tile, beige walls, travertine floors, an undermount sink, quartzite benchtops, beige floor, a hinged shower door and beige benchtops.
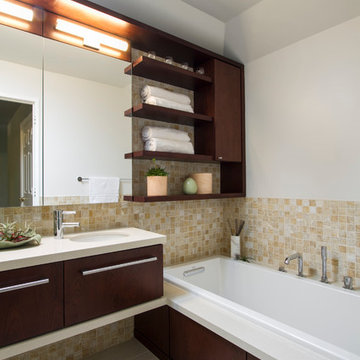
Jeffrey E. Tryon
Inspiration for a mid-sized contemporary master bathroom in New York with flat-panel cabinets, dark wood cabinets, a curbless shower, a one-piece toilet, beige tile, white walls, quartzite benchtops, a drop-in tub, mosaic tile, porcelain floors, an undermount sink, beige floor and a hinged shower door.
Inspiration for a mid-sized contemporary master bathroom in New York with flat-panel cabinets, dark wood cabinets, a curbless shower, a one-piece toilet, beige tile, white walls, quartzite benchtops, a drop-in tub, mosaic tile, porcelain floors, an undermount sink, beige floor and a hinged shower door.
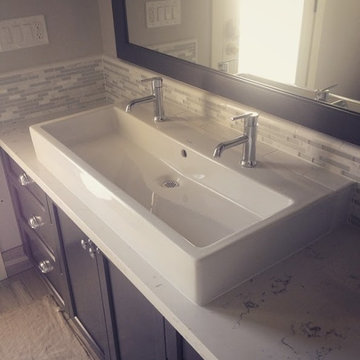
Large transitional master bathroom in Boston with recessed-panel cabinets, dark wood cabinets, gray tile, white tile, matchstick tile, white walls, plywood floors, a trough sink, quartzite benchtops and an alcove shower.
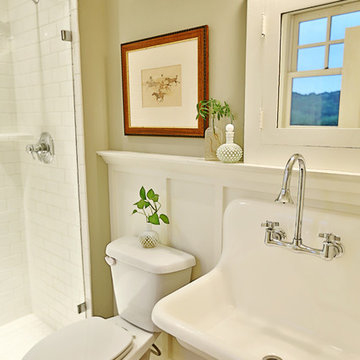
Photo of a large country 3/4 bathroom in Nashville with flat-panel cabinets, dark wood cabinets, a two-piece toilet, beige walls, vinyl floors, a wall-mount sink, quartzite benchtops, an alcove shower, white tile and subway tile.

Midcentury Modern inspired new build home. Color, texture, pattern, interesting roof lines, wood, light!
Design ideas for a mid-sized midcentury kids bathroom in Detroit with flat-panel cabinets, dark wood cabinets, an alcove shower, a one-piece toilet, white tile, ceramic tile, white walls, ceramic floors, an undermount sink, quartzite benchtops, white floor, a hinged shower door, white benchtops, a double vanity, a built-in vanity and wallpaper.
Design ideas for a mid-sized midcentury kids bathroom in Detroit with flat-panel cabinets, dark wood cabinets, an alcove shower, a one-piece toilet, white tile, ceramic tile, white walls, ceramic floors, an undermount sink, quartzite benchtops, white floor, a hinged shower door, white benchtops, a double vanity, a built-in vanity and wallpaper.
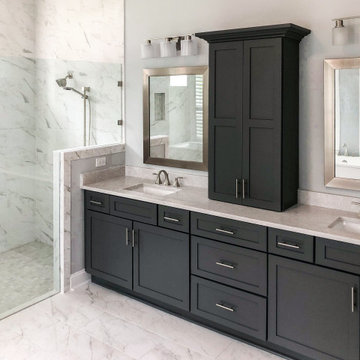
Design ideas for a large country master bathroom in Jacksonville with shaker cabinets, dark wood cabinets, a freestanding tub, an open shower, gray tile, porcelain tile, porcelain floors, an undermount sink, quartzite benchtops, grey floor, a hinged shower door, beige benchtops, a shower seat, a double vanity and a built-in vanity.
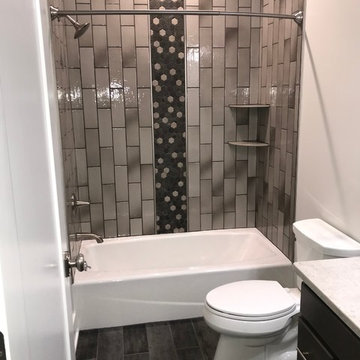
Here are 2 bathrooms in a house featuring the same tile. This is a spec house that the builder wanted to look a little more special. So instead of basic 3x6 subway wall tile he installed 4x12 tile vertically with a decorative feature strip. For easy maintenance he also installed wood looking porcelain tile on the floor.
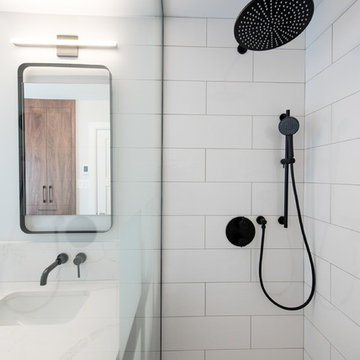
Bodoum Photographie
Mid-sized modern master bathroom in Montreal with flat-panel cabinets, dark wood cabinets, a freestanding tub, an alcove shower, a one-piece toilet, gray tile, porcelain tile, grey walls, porcelain floors, an undermount sink, quartzite benchtops, grey floor, an open shower and white benchtops.
Mid-sized modern master bathroom in Montreal with flat-panel cabinets, dark wood cabinets, a freestanding tub, an alcove shower, a one-piece toilet, gray tile, porcelain tile, grey walls, porcelain floors, an undermount sink, quartzite benchtops, grey floor, an open shower and white benchtops.
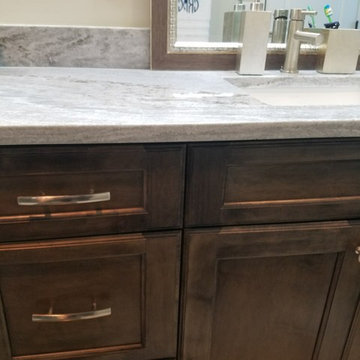
Master bath with stained concrete floors, custom dark wood cabinetry, his & her sinks, and quartzite countertops.
Mid-sized industrial master bathroom in Jacksonville with recessed-panel cabinets, dark wood cabinets, an alcove shower, a one-piece toilet, grey walls, concrete floors, an undermount sink, quartzite benchtops, grey floor and a hinged shower door.
Mid-sized industrial master bathroom in Jacksonville with recessed-panel cabinets, dark wood cabinets, an alcove shower, a one-piece toilet, grey walls, concrete floors, an undermount sink, quartzite benchtops, grey floor and a hinged shower door.
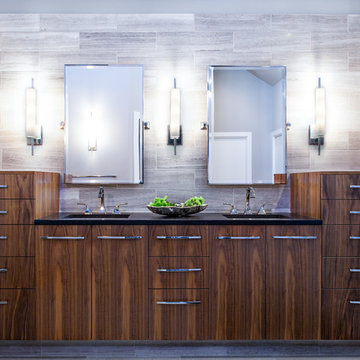
Brio Photography
This is an example of a contemporary bathroom in Austin with an undermount sink, flat-panel cabinets, dark wood cabinets, quartzite benchtops, an open shower, gray tile and stone tile.
This is an example of a contemporary bathroom in Austin with an undermount sink, flat-panel cabinets, dark wood cabinets, quartzite benchtops, an open shower, gray tile and stone tile.
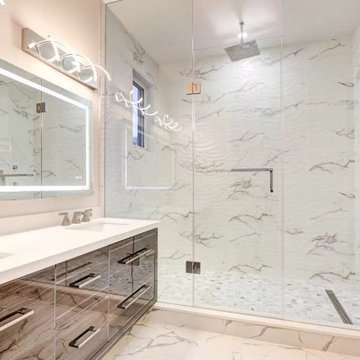
Bathroom Renovation, Customer inspired from different source, and Moda Kitchen and Bath created exactly same
Mid-sized modern master bathroom in DC Metro with flat-panel cabinets, dark wood cabinets, a double shower, a bidet, multi-coloured tile, porcelain tile, a drop-in sink, quartzite benchtops, a sliding shower screen, white benchtops, a double vanity and a floating vanity.
Mid-sized modern master bathroom in DC Metro with flat-panel cabinets, dark wood cabinets, a double shower, a bidet, multi-coloured tile, porcelain tile, a drop-in sink, quartzite benchtops, a sliding shower screen, white benchtops, a double vanity and a floating vanity.
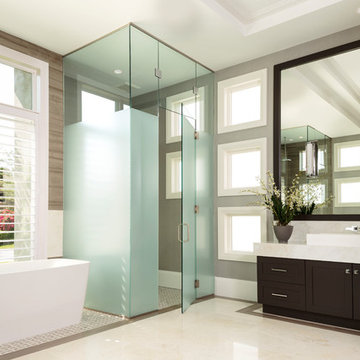
Inspiration for an expansive contemporary master bathroom in Miami with shaker cabinets, dark wood cabinets, a freestanding tub, a curbless shower, a one-piece toilet, brown tile, white tile, porcelain tile, grey walls, marble floors, a vessel sink, quartzite benchtops, white floor and a hinged shower door.
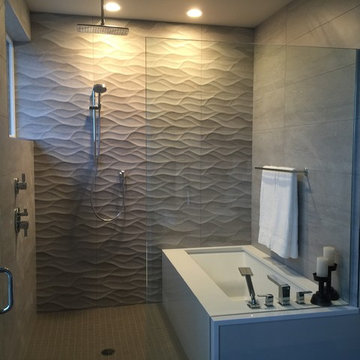
Design ideas for a small contemporary master bathroom in Seattle with flat-panel cabinets, dark wood cabinets, an undermount tub, an alcove shower, beige tile, ceramic tile, grey walls, porcelain floors, a vessel sink, quartzite benchtops, grey floor and a hinged shower door.
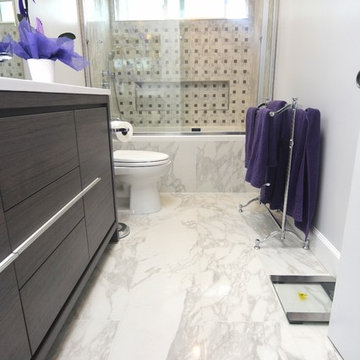
Master bathroom remodel. Santa Monica, CA
Design ideas for a small modern master bathroom in Los Angeles with beaded inset cabinets, dark wood cabinets, a drop-in tub, a shower/bathtub combo, a one-piece toilet, multi-coloured tile, white walls, marble floors, a drop-in sink and quartzite benchtops.
Design ideas for a small modern master bathroom in Los Angeles with beaded inset cabinets, dark wood cabinets, a drop-in tub, a shower/bathtub combo, a one-piece toilet, multi-coloured tile, white walls, marble floors, a drop-in sink and quartzite benchtops.
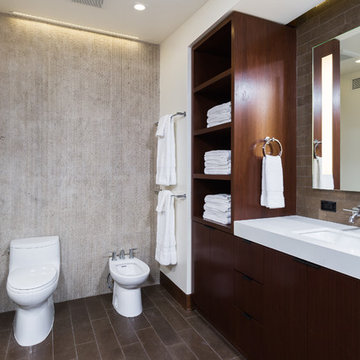
Ulimited Style Photography
Photo of a mid-sized modern master bathroom in Los Angeles with an undermount sink, flat-panel cabinets, dark wood cabinets, quartzite benchtops, a curbless shower, a bidet, brown tile, stone tile, white walls and limestone floors.
Photo of a mid-sized modern master bathroom in Los Angeles with an undermount sink, flat-panel cabinets, dark wood cabinets, quartzite benchtops, a curbless shower, a bidet, brown tile, stone tile, white walls and limestone floors.

We had the pleasure of renovating this small A-frame style house at the foot of the Minnewaska Ridge. The kitchen was a simple, Scandinavian inspired look with the flat maple fronts. In one bathroom we did a pastel pink vertical stacked-wall with a curbless shower floor. In the second bath it was light and bright with a skylight and larger subway tile up to the ceiling.

The serene guest suite in this lovely home has breathtaking views from the third floor. Blue skies abound and on a clear day the Denver skyline is visible. The lake that is visible from the windows is Chatfield Reservoir, that is often dotted with sailboats during the summer months. This comfortable suite boasts an upholstered king-sized bed with luxury linens, a full-sized dresser and a swivel chair for reading or taking in the beautiful views. The opposite side of the room features an on-suite bar with a wine refrigerator, sink and a coffee center. The adjoining bath features a jetted shower and a stylish floating vanity. This guest suite was designed to double as a second primary suite for the home, should the need ever arise.
Bathroom Design Ideas with Dark Wood Cabinets and Quartzite Benchtops
6