Bathroom Design Ideas with Dark Wood Cabinets and Quartzite Benchtops
Refine by:
Budget
Sort by:Popular Today
141 - 160 of 7,297 photos
Item 1 of 3
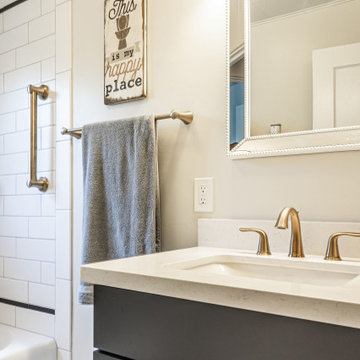
Inspiration for a mid-sized midcentury master bathroom in Phoenix with recessed-panel cabinets, dark wood cabinets, an alcove tub, a shower/bathtub combo, a one-piece toilet, white tile, ceramic tile, beige walls, ceramic floors, an undermount sink, quartzite benchtops, multi-coloured floor, a shower curtain, white benchtops, a single vanity and a built-in vanity.
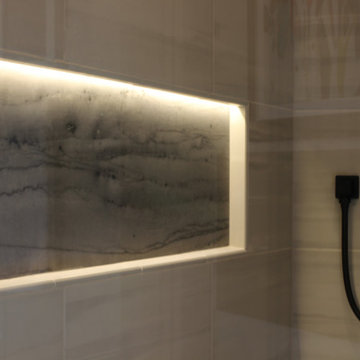
This decades-old bathroom had a perplexing layout. A corner bidet had never worked, a toilet stood out almost in the center of the space, and stairs were the only way to negotiate an enormous tub. Inspite of the vast size of the bathroom it had little countertop work area and no storage space. In a nutshell: For all the square footage, the bathroom wasn’t indulgent or efficient. In addition, the homeowners wanted the bathroom to feel spa-like and restful.
Our design team collaborated with the homeowners to create a streamlined, elegant space with loads of natural light, luxe touches and practical storage. In went a double vanity with plenty of elbow room, plus under lighted cabinets in a warm, rich brown to hide and organize all the extras. In addition a free-standing tub underneath a window nook, with a glassed-in, roomy shower just steps away.
This bathroom is all about the details and the countertop and the fireplace are no exception. The former is leathered quartzite with a less reflective finish that has just enough texture and a hint of sheen to keep it from feeling too glam. Topped by a 12-inch backsplash, with faucets mounted directly on the wall, for a little more unexpected visual punch.
Finally a double-sided fireplace unites the master bathroom with the adjacent bedroom. On the bedroom side, the fireplace surround is a floor-to-ceiling marble slab and a lighted alcove creates continuity with the accent lighting throughout the bathroom.
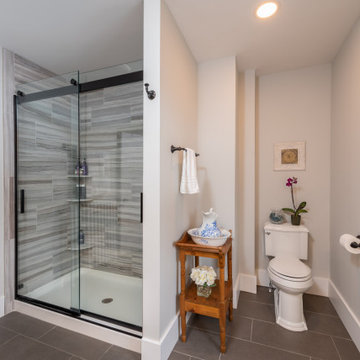
This room was previously a small bedroom which we converted into the master bath. The closet became the new water closet location. unique detailing with the stepped wall remained. Existing Radiator was refurbished
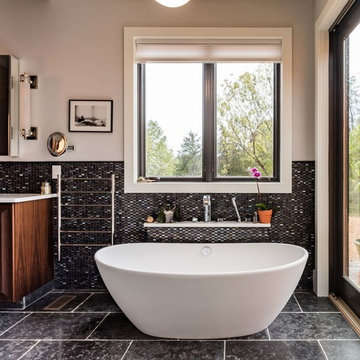
Photo of a large transitional master bathroom in Other with flat-panel cabinets, dark wood cabinets, a freestanding tub, black tile, glass tile, quartzite benchtops, a one-piece toilet, white walls, porcelain floors and a vessel sink.
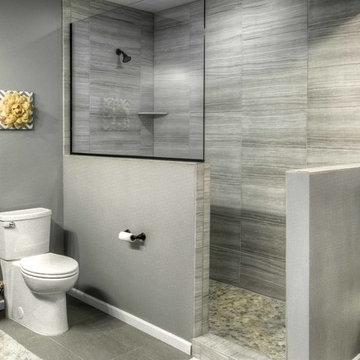
The home owner's considered all of their options when deciding to transform this space.
This is an example of a mid-sized contemporary 3/4 bathroom in Omaha with shaker cabinets, dark wood cabinets, an alcove shower, a one-piece toilet, gray tile, porcelain tile, grey walls, porcelain floors, an undermount sink, quartzite benchtops, grey floor and an open shower.
This is an example of a mid-sized contemporary 3/4 bathroom in Omaha with shaker cabinets, dark wood cabinets, an alcove shower, a one-piece toilet, gray tile, porcelain tile, grey walls, porcelain floors, an undermount sink, quartzite benchtops, grey floor and an open shower.
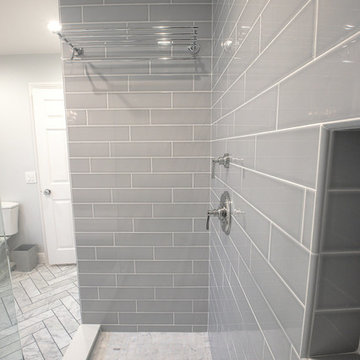
www.vanessamphoto.com
Design ideas for a large contemporary master bathroom in Orange County with an undermount sink, shaker cabinets, dark wood cabinets, quartzite benchtops, a drop-in tub, an alcove shower, a two-piece toilet, white tile, subway tile, grey walls and marble floors.
Design ideas for a large contemporary master bathroom in Orange County with an undermount sink, shaker cabinets, dark wood cabinets, quartzite benchtops, a drop-in tub, an alcove shower, a two-piece toilet, white tile, subway tile, grey walls and marble floors.
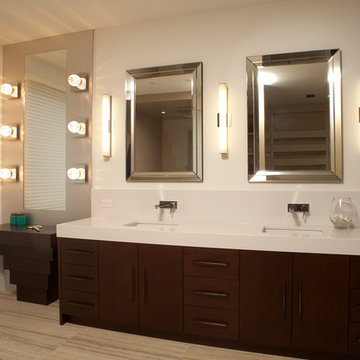
Inspiration for a large contemporary master bathroom in Toronto with an undermount sink, flat-panel cabinets, dark wood cabinets, beige walls, quartzite benchtops, beige floor and white benchtops.
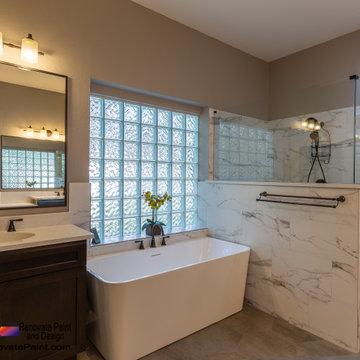
Previous bathroom gutted and completely upgraded:
Walls Sherwin Williams paint: Superpaint interior, Cashmere
Shower: shower door is frameless glass; floor tile w/ Matte Gray Porcelain Penny Mosaic; wall tile w/ DaVinci Luxury White; custom-built shower bench
Floor tile: AdessiCandler Gray Matte Porcelain Tile
Tub: freestanding flat-bottom tub with bronze faucet fixtures
Custom-built cabinets: Maple-stain grade wood with espresso stain with shaker-style doors. Countertops are custom-fabricated, undermount sinks made of quartz 3cm with eased edge profile with splashes. Fixtures are bronzed.
Custom mirrors sized to fit with stained wood trim.
Toilet: Elongated, concealed trapway
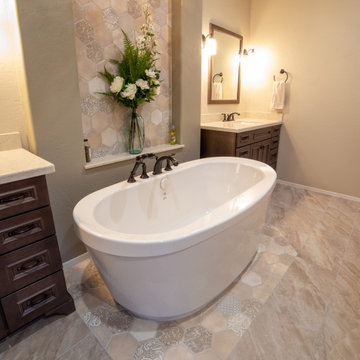
This tranquil bathroom has his and her vanities separated by a gorgeous freestanding soaking tub with separate open spacious walk-in shower. Decorative lighting, the richness of the cabinets, combined with the hex mosaic tile placed perfectly make this a one-of-a-kind master bathroom retreat.
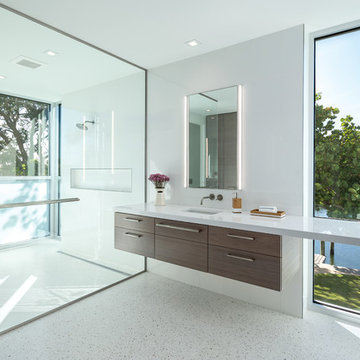
Mid-sized modern master bathroom in Tampa with flat-panel cabinets, dark wood cabinets, a double shower, white tile, porcelain tile, white walls, concrete floors, an undermount sink, quartzite benchtops, white floor, an open shower and white benchtops.
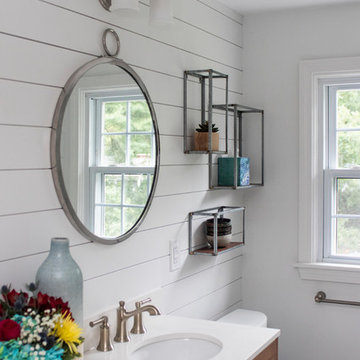
Photo of a mid-sized country master bathroom in Providence with recessed-panel cabinets, dark wood cabinets, a drop-in tub, a shower/bathtub combo, a two-piece toilet, white tile, subway tile, white walls, porcelain floors, an undermount sink, quartzite benchtops, white floor, a hinged shower door and white benchtops.
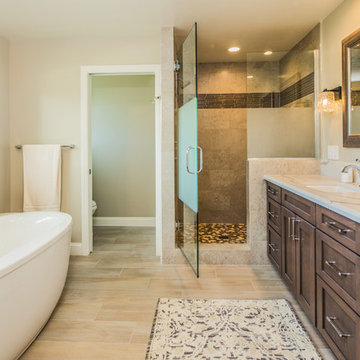
Original 1960’s small beach home. Added master bedroom/bathroom suite and expanded the kitchen with the extensive addition. Re routed stair case to have open concept foyer. All new interior finishes, plumbing and electrical. Outdoor room heavy timber construction craftsman style, major structural changes in order to create open concept living.
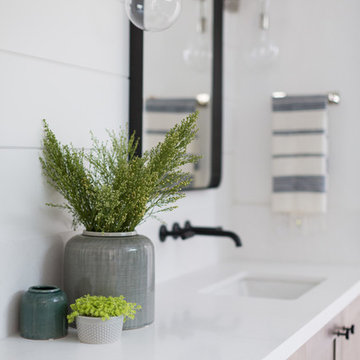
Inspiration for a mid-sized country master wet room bathroom in San Diego with shaker cabinets, dark wood cabinets, gray tile, white walls, travertine floors, an undermount sink, quartzite benchtops, brown floor and a hinged shower door.
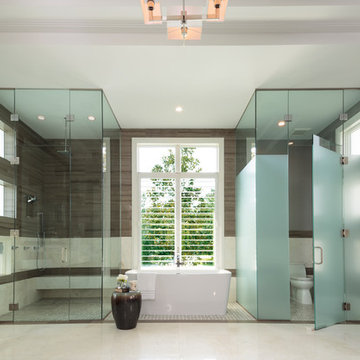
Expansive contemporary master bathroom in Miami with shaker cabinets, dark wood cabinets, a freestanding tub, a curbless shower, a one-piece toilet, brown tile, white tile, porcelain tile, grey walls, marble floors, a vessel sink, quartzite benchtops, white floor, a hinged shower door and an enclosed toilet.
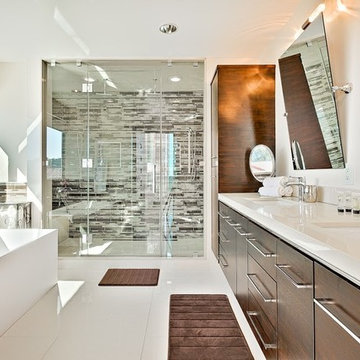
Large modern master bathroom in Los Angeles with flat-panel cabinets, dark wood cabinets, a freestanding tub, a curbless shower, multi-coloured tile, matchstick tile, white walls, porcelain floors, an undermount sink, quartzite benchtops, white floor and a hinged shower door.
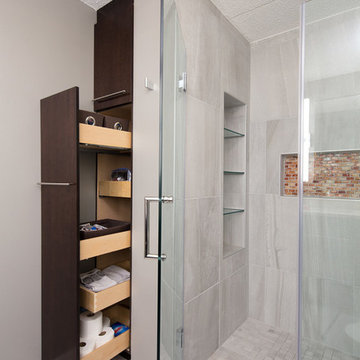
A small bathroom is given a clean, bright, and contemporary look. Storage was key to this design, so we made sure to give our clients plenty of hidden space throughout the room. We installed a full-height linen closet which, thanks to the pull-out shelves, stays conveniently tucked away as well as vanity with U-shaped drawers, perfect for storing smaller items.
The shower also provides our clients with storage opportunity, with two large shower niches - one with four built-in glass shelves. For a bit of sparkle and contrast to the all-white interior, we added a copper glass tile accent to the second niche.
Designed by Chi Renovation & Design who serve Chicago and it's surrounding suburbs, with an emphasis on the North Side and North Shore. You'll find their work from the Loop through Lincoln Park, Skokie, Evanston, and all of the way up to Lake Forest.
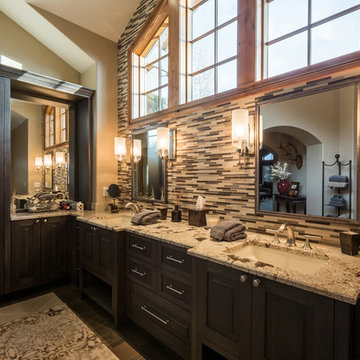
Dark walnut cabinets add a powerfully grounding element to this master bathroom. Metallic details of the scones and double faucets contribute to the vanity design. Even the colors of the grey towels are in a harmony with the grey cream and dark wood walnut cabinetry.
ULFBUILT- Custom home builders in Vail, Colorado.
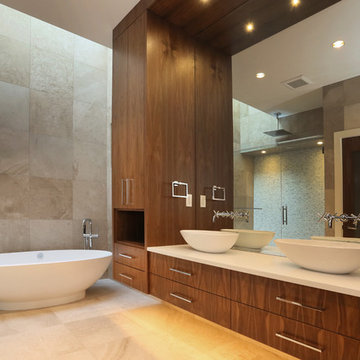
Master Ensuite
Expansive contemporary master bathroom in Vancouver with an undermount sink, open cabinets, dark wood cabinets, quartzite benchtops, a freestanding tub, a one-piece toilet, white tile, ceramic tile, multi-coloured walls and mosaic tile floors.
Expansive contemporary master bathroom in Vancouver with an undermount sink, open cabinets, dark wood cabinets, quartzite benchtops, a freestanding tub, a one-piece toilet, white tile, ceramic tile, multi-coloured walls and mosaic tile floors.
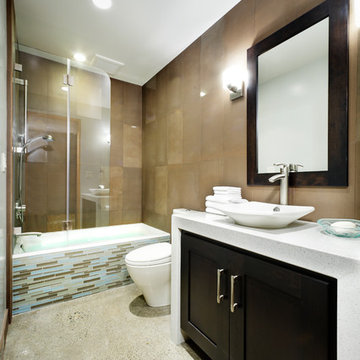
in this newly constructed home this small bathroom has many roles, glamorous powder bath, guest bath duty for the adjoining guest room bedrooms and with the only tub in the home, a spa like retreat for the lady of the house! Design solutions included a self deck tub installed with great precision so that the tub apron of horizontal stacked glass tile slips seamlessly under the tub lip, a custom bi-fold glass doors that folds upon itself and can be stacked against the wall allowing for an open bathing experience as well as providing splash protection for the shower and a simple vanity cabinet suspended beneath a waterfall counter. The concrete floor flows seamlessly from the main part of the home and provides the perfect textural backdrop for the sleek porcelain shower and wall tiles that have been vertically installed.
Dave Adams Photography
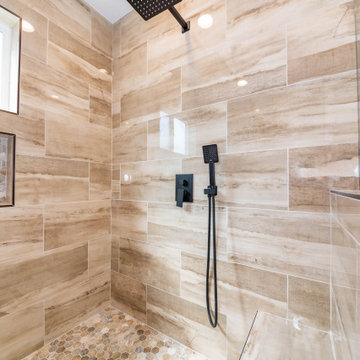
Inspiration for a large modern master bathroom in Los Angeles with raised-panel cabinets, dark wood cabinets, a freestanding tub, an open shower, a one-piece toilet, beige tile, ceramic tile, white walls, porcelain floors, a drop-in sink, quartzite benchtops, beige floor, a hinged shower door, white benchtops, a double vanity and a built-in vanity.
Bathroom Design Ideas with Dark Wood Cabinets and Quartzite Benchtops
8