Bathroom Design Ideas with Dark Wood Cabinets and Solid Surface Benchtops
Refine by:
Budget
Sort by:Popular Today
101 - 120 of 8,440 photos
Item 1 of 3
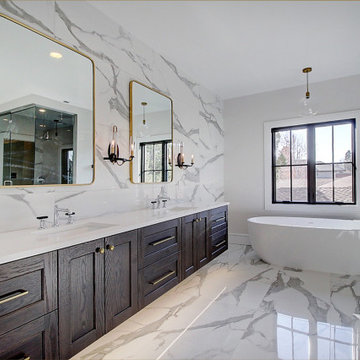
Inspired by the iconic American farmhouse, this transitional home blends a modern sense of space and living with traditional form and materials. Details are streamlined and modernized, while the overall form echoes American nastolgia. Past the expansive and welcoming front patio, one enters through the element of glass tying together the two main brick masses.
The airiness of the entry glass wall is carried throughout the home with vaulted ceilings, generous views to the outside and an open tread stair with a metal rail system. The modern openness is balanced by the traditional warmth of interior details, including fireplaces, wood ceiling beams and transitional light fixtures, and the restrained proportion of windows.
The home takes advantage of the Colorado sun by maximizing the southern light into the family spaces and Master Bedroom, orienting the Kitchen, Great Room and informal dining around the outdoor living space through views and multi-slide doors, the formal Dining Room spills out to the front patio through a wall of French doors, and the 2nd floor is dominated by a glass wall to the front and a balcony to the rear.
As a home for the modern family, it seeks to balance expansive gathering spaces throughout all three levels, both indoors and out, while also providing quiet respites such as the 5-piece Master Suite flooded with southern light, the 2nd floor Reading Nook overlooking the street, nestled between the Master and secondary bedrooms, and the Home Office projecting out into the private rear yard. This home promises to flex with the family looking to entertain or stay in for a quiet evening.
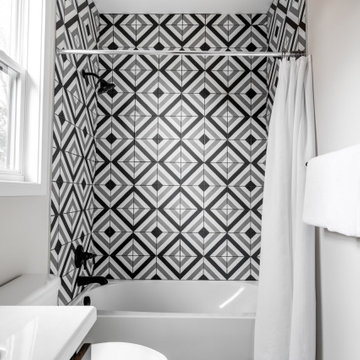
We’ve carefully crafted every inch of this home to bring you something never before seen in this area! Modern front sidewalk and landscape design leads to the architectural stone and cedar front elevation, featuring a contemporary exterior light package, black commercial 9’ window package and 8 foot Art Deco, mahogany door. Additional features found throughout include a two-story foyer that showcases the horizontal metal railings of the oak staircase, powder room with a floating sink and wall-mounted gold faucet and great room with a 10’ ceiling, modern, linear fireplace and 18’ floating hearth, kitchen with extra-thick, double quartz island, full-overlay cabinets with 4 upper horizontal glass-front cabinets, premium Electrolux appliances with convection microwave and 6-burner gas range, a beverage center with floating upper shelves and wine fridge, first-floor owner’s suite with washer/dryer hookup, en-suite with glass, luxury shower, rain can and body sprays, LED back lit mirrors, transom windows, 16’ x 18’ loft, 2nd floor laundry, tankless water heater and uber-modern chandeliers and decorative lighting. Rear yard is fenced and has a storage shed.
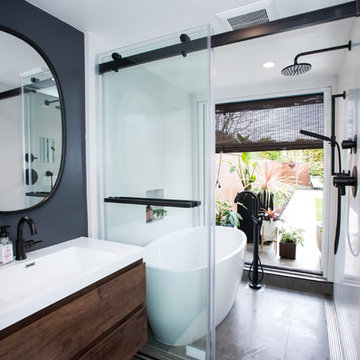
Angie S.
This is an example of a small contemporary wet room bathroom in San Francisco with flat-panel cabinets, dark wood cabinets, a freestanding tub, white tile, stone slab, grey walls, ceramic floors, a wall-mount sink, solid surface benchtops, grey floor, a sliding shower screen and white benchtops.
This is an example of a small contemporary wet room bathroom in San Francisco with flat-panel cabinets, dark wood cabinets, a freestanding tub, white tile, stone slab, grey walls, ceramic floors, a wall-mount sink, solid surface benchtops, grey floor, a sliding shower screen and white benchtops.
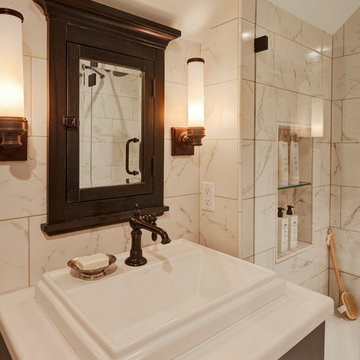
This is a second floor main bathroom in a 1920's Wauwatosa Tudor. The floor is a basket weave marble, the hardware finish is oil rubbed bronze. The plumbing fixtures are from Kohler. Photos by Mike Kaskel.
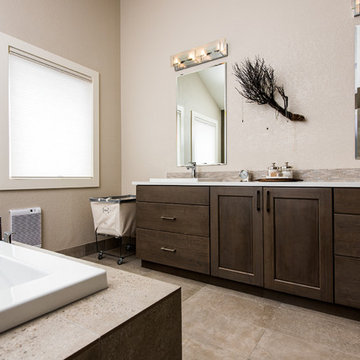
Steve Tague
Inspiration for a large contemporary master bathroom in Other with flat-panel cabinets, dark wood cabinets, a drop-in tub, a corner shower, beige tile, matchstick tile, beige walls, ceramic floors, a drop-in sink and solid surface benchtops.
Inspiration for a large contemporary master bathroom in Other with flat-panel cabinets, dark wood cabinets, a drop-in tub, a corner shower, beige tile, matchstick tile, beige walls, ceramic floors, a drop-in sink and solid surface benchtops.
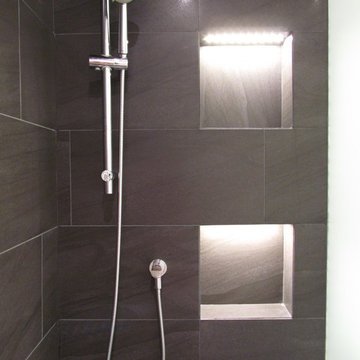
LED tape light in shoper niches
Inspiration for a small modern 3/4 bathroom in Vancouver with flat-panel cabinets, porcelain tile, dark wood cabinets, a two-piece toilet, white tile, white walls, a wall-mount sink and solid surface benchtops.
Inspiration for a small modern 3/4 bathroom in Vancouver with flat-panel cabinets, porcelain tile, dark wood cabinets, a two-piece toilet, white tile, white walls, a wall-mount sink and solid surface benchtops.
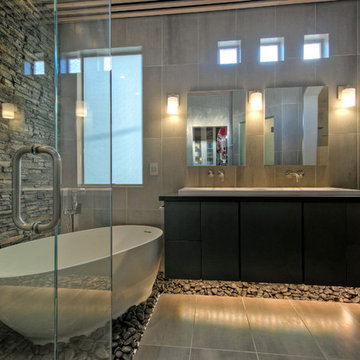
Personally designed. Construction carried out by Rios Construction, LLC in Phoenix, AZ.
This is an example of a mid-sized contemporary master bathroom in Phoenix with flat-panel cabinets, dark wood cabinets, a freestanding tub, a corner shower, a one-piece toilet, gray tile, porcelain tile, grey walls, porcelain floors, a wall-mount sink and solid surface benchtops.
This is an example of a mid-sized contemporary master bathroom in Phoenix with flat-panel cabinets, dark wood cabinets, a freestanding tub, a corner shower, a one-piece toilet, gray tile, porcelain tile, grey walls, porcelain floors, a wall-mount sink and solid surface benchtops.
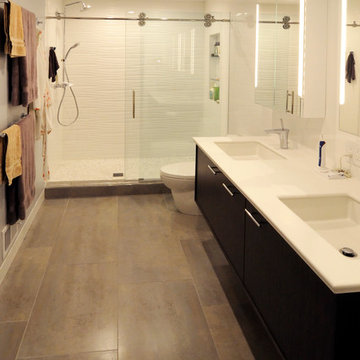
We took a 1980's outdated bathroom with a fiberglass bathtub enclosure and transformed it into a contemporary custom designed bathroom oasis.
Mid-sized contemporary master bathroom in New York with an integrated sink, flat-panel cabinets, dark wood cabinets, solid surface benchtops, a double shower, a one-piece toilet, gray tile, porcelain tile, white walls and porcelain floors.
Mid-sized contemporary master bathroom in New York with an integrated sink, flat-panel cabinets, dark wood cabinets, solid surface benchtops, a double shower, a one-piece toilet, gray tile, porcelain tile, white walls and porcelain floors.
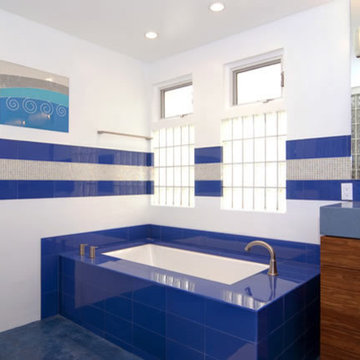
Mid-sized contemporary 3/4 bathroom in Orange County with flat-panel cabinets, dark wood cabinets, a drop-in tub, an open shower, a two-piece toilet, blue tile, white tile, glass tile, white walls, an integrated sink and solid surface benchtops.
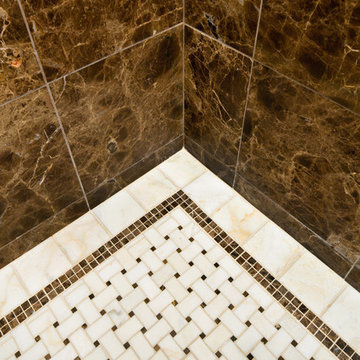
Design and Construction Management by: Harmoni Designs, LLC.
Photographer: Scott Pease, Pease Photography
Photo of a small traditional master bathroom in Cleveland with an undermount sink, raised-panel cabinets, dark wood cabinets, solid surface benchtops, an open shower, a two-piece toilet, beige tile, brown walls and marble floors.
Photo of a small traditional master bathroom in Cleveland with an undermount sink, raised-panel cabinets, dark wood cabinets, solid surface benchtops, an open shower, a two-piece toilet, beige tile, brown walls and marble floors.

The clients were keen to keep upheaval to a minimum so we kept the existing layout, meaning there was no need to relocate the services and cutting down the time that the bathroom was out of action.
Underfloor heating was installed to free up wall space in this bijou bathroom, and plentiful bespoke and hidden storage was fitted to help the clients keep the space looking neat.
The clients had a selection of existing items they wanted to make use of, including a mirror and some offcuts from their kitchen worktop. We LOVE a no-waste challenge around here, so we had the mirror re-sprayed to match the lampshades, and had the offcuts re-worked into the surface and splash back of the vanity.
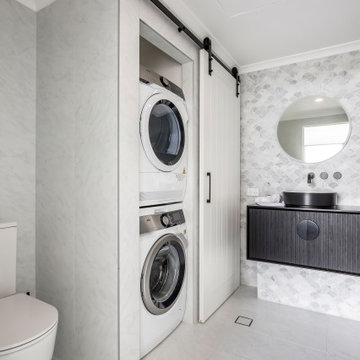
This is an example of a mid-sized contemporary master bathroom in Sydney with furniture-like cabinets, dark wood cabinets, a one-piece toilet, gray tile, ceramic tile, grey walls, porcelain floors, a vessel sink, solid surface benchtops, grey floor, an open shower, black benchtops, a laundry, a double vanity and a floating vanity.
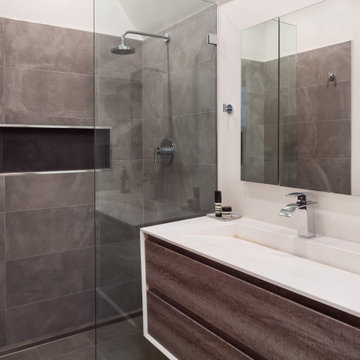
Originally hosting only 1 huge bathroom this design was not sufficient for our clients which had difference of opinion of how they wish their personal bathroom should look like.
Dividing the space into two bathrooms gave each one of our clients the ability to receive a fully personalized design.
Lady’s bathroom is a clean modern design with a wall mounted vanity, large gray tile on the walls and the floor.
A large recessed medicine cabinet was installed.
The wall mounted toilet gives a nice clean look and a modern touch.
The shower is a curb less walk in shower with the entire bathroom been constructed as a wet zone.
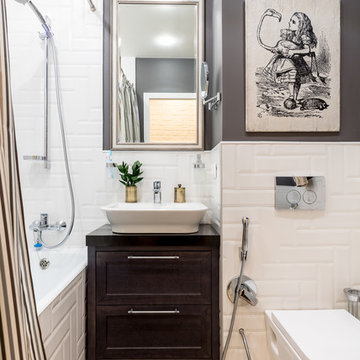
Для ванной выбрали недорогую плитку, чтобы она не смотрелась скучно и избито, разложили ее елочкой. Уюта небольшому помещению добавила тканевая шторка в полоску и картина из любимого произведения хозяйки.
Фото: Василий Буланов
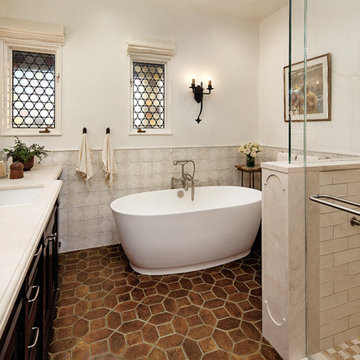
Architectural Design by Allen Kitchen & Bath | Interiors: Deborah Campbell | Photo by: Jim Bartsch
This Houzz project features the wide array of bathroom projects that Allen Construction has built and, where noted, designed over the years.
Allen Kitchen & Bath - the company's design-build division - works with clients to design the kitchen of their dreams within a tightly controlled budget. We’re there for you every step of the way, from initial sketches through welcoming you into your newly upgraded space. Combining both design and construction experts on one team helps us to minimize both budget and timelines for our clients. And our six phase design process is just one part of why we consistently earn rave reviews year after year.
Learn more about our process and design team at: http://design.buildallen.com
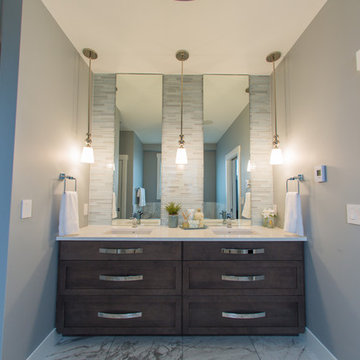
Design ideas for a mid-sized contemporary master bathroom in Minneapolis with shaker cabinets, dark wood cabinets, an alcove shower, gray tile, marble, grey walls, marble floors, an undermount sink and solid surface benchtops.
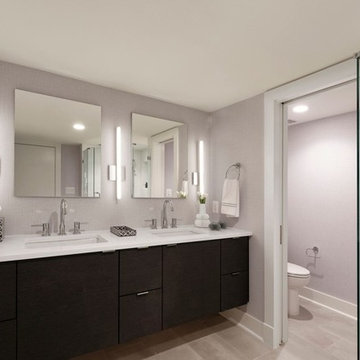
Inspiration for a mid-sized contemporary master bathroom in DC Metro with flat-panel cabinets, dark wood cabinets, an alcove shower, white tile, ceramic tile, grey walls, ceramic floors, an undermount sink and solid surface benchtops.
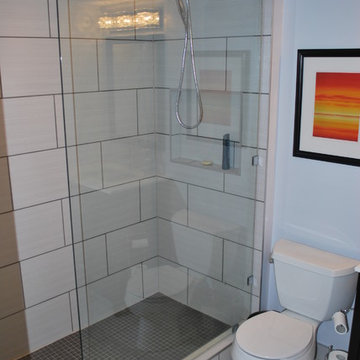
shower
Small modern 3/4 bathroom in Calgary with shaker cabinets, dark wood cabinets, an alcove shower, a two-piece toilet, beige tile, porcelain tile, beige walls, laminate floors, an undermount sink, solid surface benchtops, beige floor and a hinged shower door.
Small modern 3/4 bathroom in Calgary with shaker cabinets, dark wood cabinets, an alcove shower, a two-piece toilet, beige tile, porcelain tile, beige walls, laminate floors, an undermount sink, solid surface benchtops, beige floor and a hinged shower door.
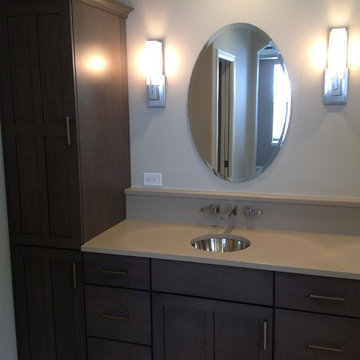
Inspiration for a mid-sized transitional 3/4 bathroom in Denver with shaker cabinets, dark wood cabinets, a corner shower, beige walls, porcelain floors, an undermount sink, solid surface benchtops, a double vanity and a built-in vanity.
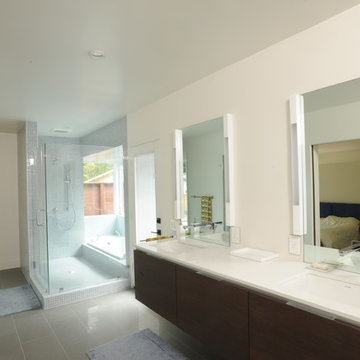
Design ideas for a large modern master bathroom in San Francisco with flat-panel cabinets, dark wood cabinets, a drop-in tub, a corner shower, blue tile, mosaic tile, white walls, porcelain floors, an undermount sink and solid surface benchtops.
Bathroom Design Ideas with Dark Wood Cabinets and Solid Surface Benchtops
6