Bathroom Design Ideas with Dark Wood Cabinets and Solid Surface Benchtops
Refine by:
Budget
Sort by:Popular Today
141 - 160 of 8,440 photos
Item 1 of 3
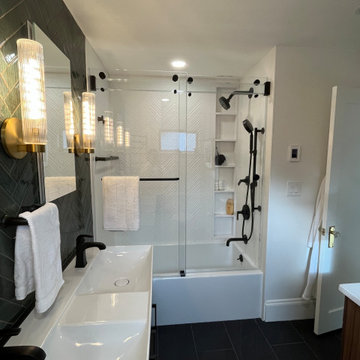
The client wanted an all new bathroom with a few luxuries like a soaking tub, radiant heat flooring, double sinks (in a tight space) and heated towel bar with a completely different aesthetic than their existing bathroom.
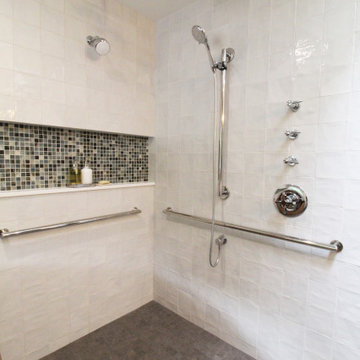
Inspiration for a mid-sized modern master wet room bathroom in Seattle with flat-panel cabinets, dark wood cabinets, a freestanding tub, a one-piece toilet, white tile, ceramic tile, white walls, ceramic floors, an integrated sink, solid surface benchtops, grey floor, an open shower, grey benchtops, a niche, a single vanity and a floating vanity.
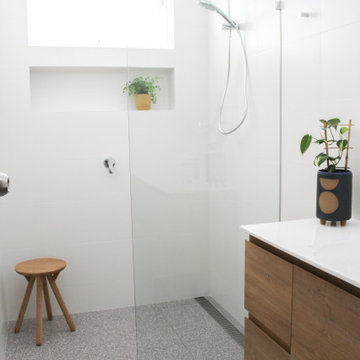
Walk In Shower, OTB Bathrooms, On the Ball Bathrooms, Terrazzo Bathroom Floor, Matte White Walls and Terrazzo Floor, LED Mirror, Terrazzo Bathroom Tiles
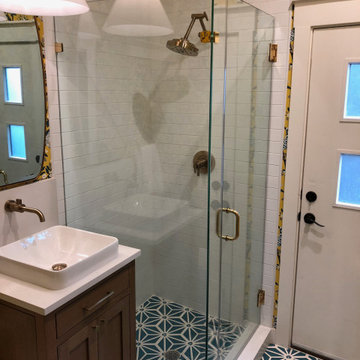
Arrow Glass and Mirror is an industry leader providing custom glass shower doors and enclosures for homeowners and contractors in Central Texas. We offer a wide variety of glass and hardware options allowing you to design the custom glass shower enclosure that fits your bathroom perfectly. Whatever your vision, our residential team has the expertise to guide you in the selection of glass and hardware that will work best for your shower project.
For more information on ordering a custom glass shower enclosure contact Arrow Glass and Mirror's Residential Team today at 512-339-4888.
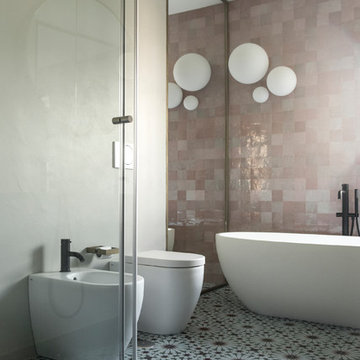
Bagno padronale con sanitari Smile di Ceramica Cielo, vasca free standing, pavimento in cementine di Crilla, rivestimento in Zellige Rosa, rubinetteria Cristina modello Tricolore Verde colore nero e lampade Dioscuri di Artemide.
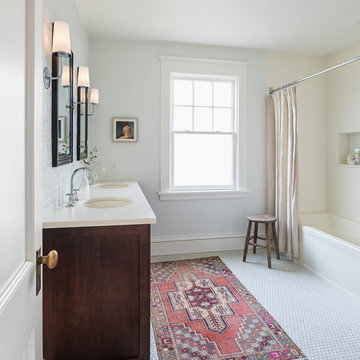
Andrea Rugg Photography
This is an example of a mid-sized traditional master bathroom in Minneapolis with shaker cabinets, dark wood cabinets, an alcove tub, a shower/bathtub combo, a two-piece toilet, blue tile, ceramic tile, blue walls, porcelain floors, an undermount sink, solid surface benchtops, white floor, a shower curtain and white benchtops.
This is an example of a mid-sized traditional master bathroom in Minneapolis with shaker cabinets, dark wood cabinets, an alcove tub, a shower/bathtub combo, a two-piece toilet, blue tile, ceramic tile, blue walls, porcelain floors, an undermount sink, solid surface benchtops, white floor, a shower curtain and white benchtops.
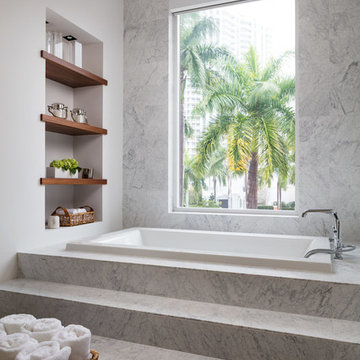
Large modern master bathroom in Miami with flat-panel cabinets, dark wood cabinets, a drop-in tub, a double shower, gray tile, white tile, stone slab, yellow walls, porcelain floors, an undermount sink, solid surface benchtops, white floor, a hinged shower door and white benchtops.
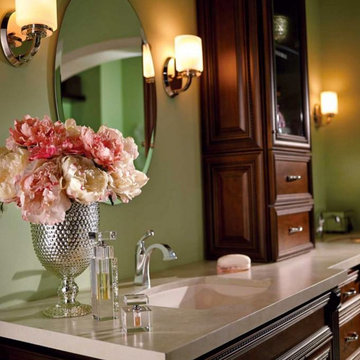
Large traditional master bathroom in Charlotte with raised-panel cabinets, dark wood cabinets, an undermount tub, an alcove shower, green walls, an undermount sink, solid surface benchtops, beige floor and a hinged shower door.
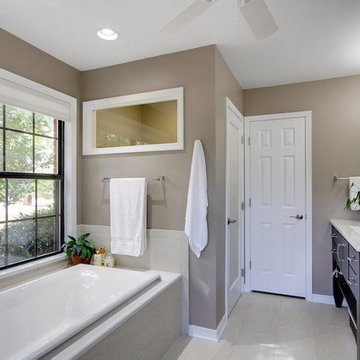
Design ideas for a large transitional master bathroom in Bridgeport with flat-panel cabinets, dark wood cabinets, a drop-in tub, a corner shower, a two-piece toilet, beige tile, porcelain tile, beige walls, porcelain floors, an undermount sink, solid surface benchtops, beige floor and a hinged shower door.
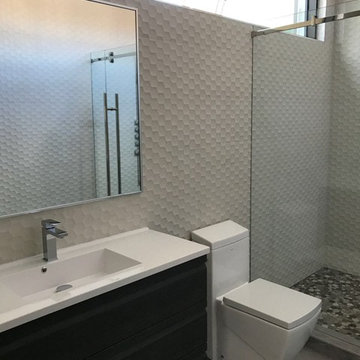
This Bath is covered on the Wall with the Beren Light Grey Six wall tile in 12x36, part of the Bera&Beren Collection. We have available in stock this beautiful wall tile and the plain porcelain tile for the floor.
The floor is covered with the Interno 9, that is the main floor used all over the residence.
https://www.houzz.com/photos/products/seller--rpsdist
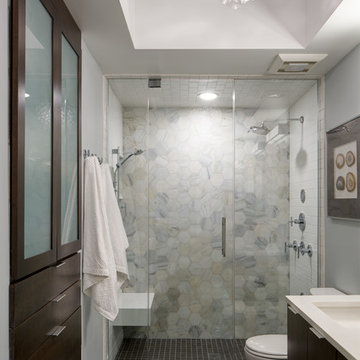
Design ideas for a large transitional 3/4 bathroom in Chicago with flat-panel cabinets, dark wood cabinets, an alcove shower, gray tile, marble, grey walls, porcelain floors, an undermount sink, solid surface benchtops, grey floor and a hinged shower door.
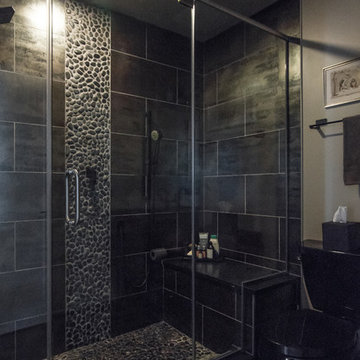
Peter Nilson Photography
Inspiration for a small eclectic 3/4 bathroom in Chicago with furniture-like cabinets, dark wood cabinets, an open shower, a two-piece toilet, black tile, porcelain tile, grey walls, porcelain floors, an undermount sink and solid surface benchtops.
Inspiration for a small eclectic 3/4 bathroom in Chicago with furniture-like cabinets, dark wood cabinets, an open shower, a two-piece toilet, black tile, porcelain tile, grey walls, porcelain floors, an undermount sink and solid surface benchtops.
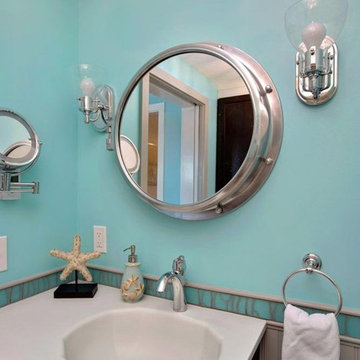
Mid-sized beach style 3/4 bathroom in Portland Maine with shaker cabinets, dark wood cabinets, an open shower, a two-piece toilet, blue tile, green tile, glass tile, green walls, ceramic floors, an integrated sink, solid surface benchtops, beige floor and an open shower.
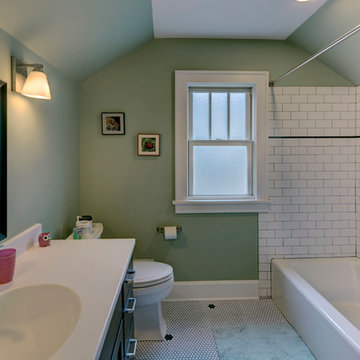
A growing family needed extra space in their 1930 Bungalow. We designed an addition sensitive to the neighborhood and complimentary to the original design that includes a generously sized one car garage, a 350 square foot screen porch and a master suite with walk-in closet and bathroom. The original upstairs bathroom was remodeled simultaneously, creating two new bathrooms. The master bathroom has a curbless shower and glass tile walls that give a contemporary vibe. The screen porch has a fir beadboard ceiling and the floor is random width white oak planks milled from a 120 year-old tree harvested from the building site to make room for the addition.
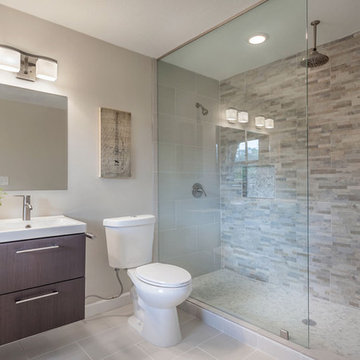
David Sibbitt
Photo of a large midcentury master bathroom in Tampa with a trough sink, flat-panel cabinets, dark wood cabinets, solid surface benchtops, an open shower, a one-piece toilet, multi-coloured tile, stone tile, beige walls, porcelain floors and a freestanding tub.
Photo of a large midcentury master bathroom in Tampa with a trough sink, flat-panel cabinets, dark wood cabinets, solid surface benchtops, an open shower, a one-piece toilet, multi-coloured tile, stone tile, beige walls, porcelain floors and a freestanding tub.
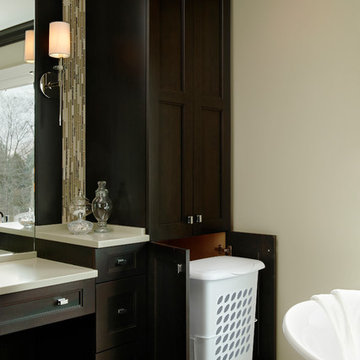
North Potomac, Maryland Transitional Master Bath design by #JGKB. Photography by Bob Narod. http://www.gilmerkitchens.com/
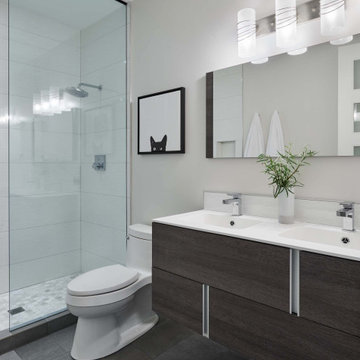
Mid-sized contemporary bathroom in Denver with flat-panel cabinets, dark wood cabinets, an alcove shower, a two-piece toilet, gray tile, porcelain tile, grey walls, concrete floors, an integrated sink, solid surface benchtops, grey floor, an open shower and white benchtops.
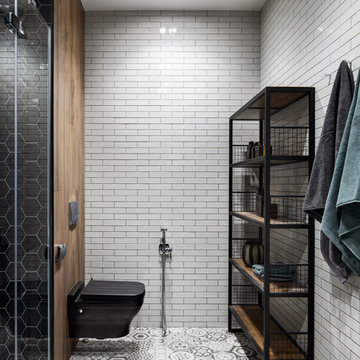
Large contemporary master bathroom in Moscow with dark wood cabinets, a wall-mount toilet, mosaic tile, grey walls, ceramic floors, solid surface benchtops, grey floor, open cabinets and white tile.
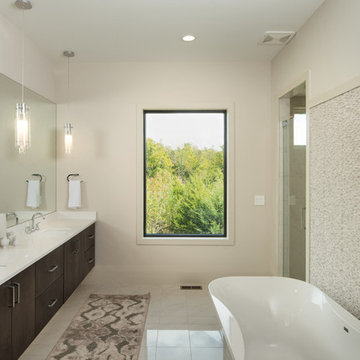
Shane Organ Photo
Design ideas for a large contemporary master bathroom in Wichita with flat-panel cabinets, dark wood cabinets, a freestanding tub, an alcove shower, beige tile, mosaic tile, beige walls, marble floors, an undermount sink and solid surface benchtops.
Design ideas for a large contemporary master bathroom in Wichita with flat-panel cabinets, dark wood cabinets, a freestanding tub, an alcove shower, beige tile, mosaic tile, beige walls, marble floors, an undermount sink and solid surface benchtops.
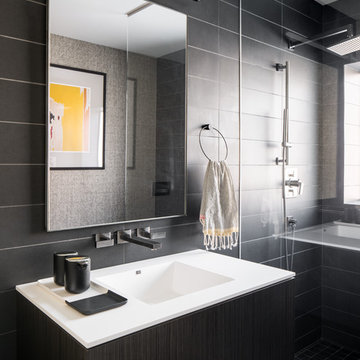
Location: Denver, CO, USA
THE CHALLENGE: Transform an outdated and compartmentalized 1950’s era home into an open, light filled, modern residence fit for a young and growing family.
THE SOLUTION: Juxtaposition was the name of the game. Dark floors contrast light walls; small spaces are enlarged by clean layouts; soft textures balance hard surfaces. Balanced opposites create a composed, family friendly residence.
Dado Interior Design
David Lauer Photography
Bathroom Design Ideas with Dark Wood Cabinets and Solid Surface Benchtops
8