Bathroom Design Ideas with Dark Wood Cabinets and Stone Slab
Refine by:
Budget
Sort by:Popular Today
61 - 80 of 1,509 photos
Item 1 of 3
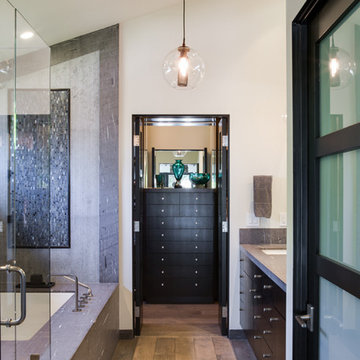
"Built in 1920 as a summer cottage-by-the-sea, this classic, north Laguna cottage long outlived its original owners. Now, refreshed and restored, the home echos with the soul of the early 20th century, while giving its surf-focused family the essence of 21st century modern living.
Timeless textures of cedar shingles and wood windows frame the modern interior, itself accented with steel, stone, and sunlight. The best of yesterday and the sensibility of today brought together thoughtfully in a good marriage."
Photo by Chad Mellon
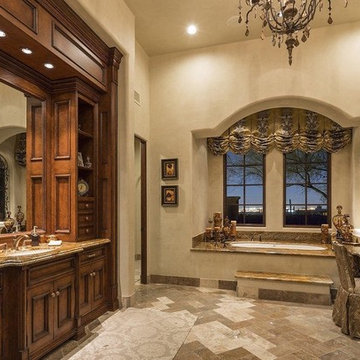
We definitely approve of this master bathroom's arched windows, the custom vanity and built-ins, and the natural stone flooring and stone tub surround.

Inspired by ancient Roman baths and the clients’ love for exotic onyx, this entire space was transformed into a luxe spa oasis using traditional architectural elements, onyx, marble, warm woods and exquisite lighting. The end result is a sanctuary featuring a steam shower, dry sauna, soaking tub, water closet and vanity room. | Photography Joshua Caldwell.
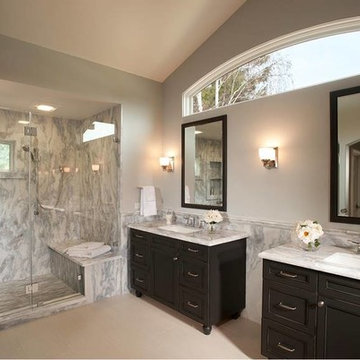
Photo of a large transitional master bathroom in San Francisco with recessed-panel cabinets, dark wood cabinets, an alcove shower, gray tile, white tile, stone slab, grey walls, porcelain floors, an undermount sink, marble benchtops, beige floor and a hinged shower door.
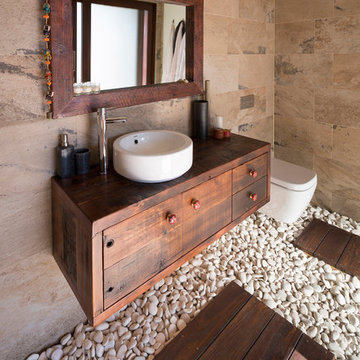
The clients wanted a resort style bathroom. The pebbles are loose & underneath is tiled with underfloor heating to dry out the pebbles. Timber stepping matts are laid in between the pebbles.
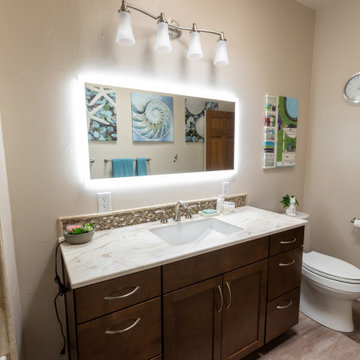
Design ideas for a mid-sized transitional 3/4 bathroom in Albuquerque with shaker cabinets, dark wood cabinets, an alcove tub, a shower/bathtub combo, a one-piece toilet, multi-coloured tile, stone slab, white walls, vinyl floors, solid surface benchtops, multi-coloured floor, a sliding shower screen, white benchtops, a niche, a single vanity, a built-in vanity and an undermount sink.
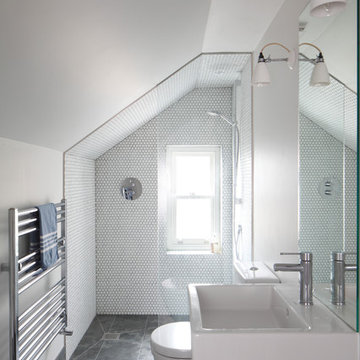
Bedwardine Road is our epic renovation and extension of a vast Victorian villa in Crystal Palace, south-east London.
Traditional architectural details such as flat brick arches and a denticulated brickwork entablature on the rear elevation counterbalance a kitchen that feels like a New York loft, complete with a polished concrete floor, underfloor heating and floor to ceiling Crittall windows.
Interiors details include as a hidden “jib” door that provides access to a dressing room and theatre lights in the master bathroom.
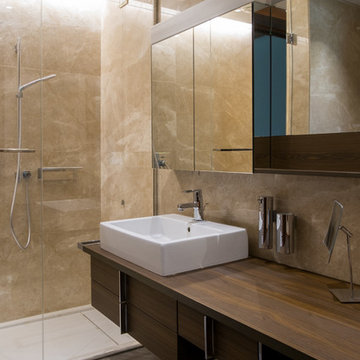
Mid-sized contemporary 3/4 bathroom in Bologna with flat-panel cabinets, dark wood cabinets, beige tile, stone slab, wood benchtops, an alcove shower, a vessel sink, brown benchtops, a wall-mount toilet and marble floors.
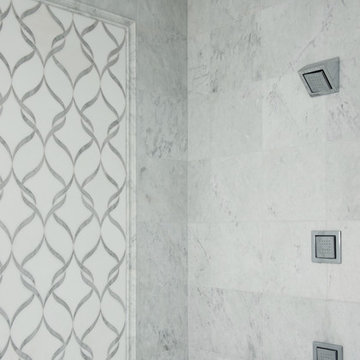
Bianco Carrara marble stacked uniformly on the walls and ceiling of the shower, with an elegant marble mosaic framed inside beautiful marble molding. Elegance at it's finest.
Photography by Jane Beiles
http://www.janebeiles.com
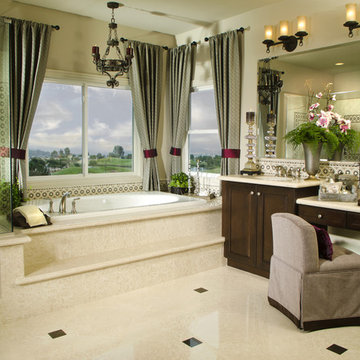
WINDOWS DRESSED UP SHOWROOM – located at 38th on Tennyson – www.windowsdressedup.com Complete line of window treatments - blinds, shutters, shades, custom drapes, curtains, valances, bedding. Over 3,000 designer fabrics. Bob & Linnie Leo have over 58 years experience in window fashions. Let them help you with your next project. Design recommendations and installation available. Hunter Douglas Showcase Dealer, Graber & Lafayette Interior Fashions too. Curtain & drapery hardware. OUT OF STATE? Visit our online store: www.ddccustomwindowfashions.com
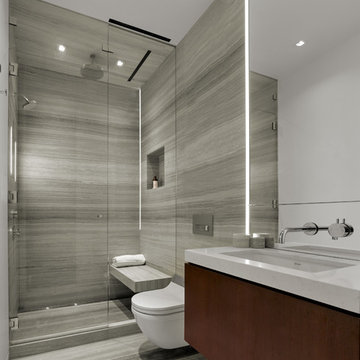
Photo of a small contemporary master bathroom in San Francisco with flat-panel cabinets, dark wood cabinets, an open shower, a wall-mount toilet, beige tile, stone slab, beige walls, limestone floors, an undermount sink and engineered quartz benchtops.
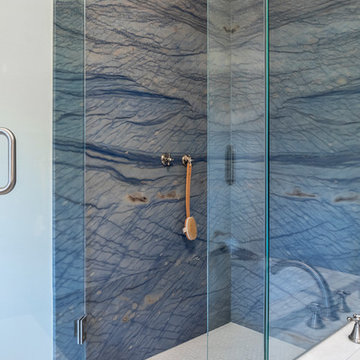
© Cindy Apple Photography
This is an example of a mid-sized traditional master bathroom in Seattle with shaker cabinets, dark wood cabinets, an alcove tub, an alcove shower, blue tile, stone slab, ceramic floors, white floor and a hinged shower door.
This is an example of a mid-sized traditional master bathroom in Seattle with shaker cabinets, dark wood cabinets, an alcove tub, an alcove shower, blue tile, stone slab, ceramic floors, white floor and a hinged shower door.
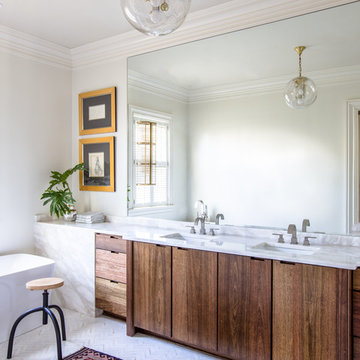
Hunter Holder
Inspiration for a large transitional master bathroom in New Orleans with flat-panel cabinets, dark wood cabinets, a freestanding tub, white tile, stone slab, white walls, an undermount sink, marble benchtops and marble floors.
Inspiration for a large transitional master bathroom in New Orleans with flat-panel cabinets, dark wood cabinets, a freestanding tub, white tile, stone slab, white walls, an undermount sink, marble benchtops and marble floors.
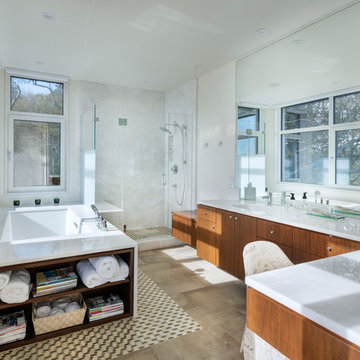
Master Bathroom
Photo Credit: Nat Rea
Inspiration for a large contemporary master bathroom in Providence with flat-panel cabinets, dark wood cabinets, an undermount tub, an open shower, a two-piece toilet, white tile, stone slab, white walls, mosaic tile floors, an undermount sink, marble benchtops, beige floor, a hinged shower door and white benchtops.
Inspiration for a large contemporary master bathroom in Providence with flat-panel cabinets, dark wood cabinets, an undermount tub, an open shower, a two-piece toilet, white tile, stone slab, white walls, mosaic tile floors, an undermount sink, marble benchtops, beige floor, a hinged shower door and white benchtops.
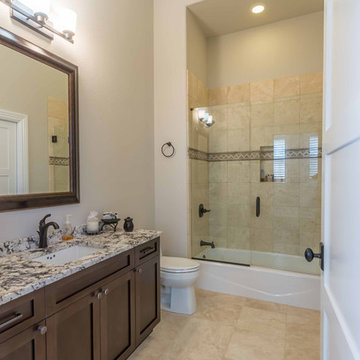
This 6,000sf luxurious custom new construction 5-bedroom, 4-bath home combines elements of open-concept design with traditional, formal spaces, as well. Tall windows, large openings to the back yard, and clear views from room to room are abundant throughout. The 2-story entry boasts a gently curving stair, and a full view through openings to the glass-clad family room. The back stair is continuous from the basement to the finished 3rd floor / attic recreation room.
The interior is finished with the finest materials and detailing, with crown molding, coffered, tray and barrel vault ceilings, chair rail, arched openings, rounded corners, built-in niches and coves, wide halls, and 12' first floor ceilings with 10' second floor ceilings.
It sits at the end of a cul-de-sac in a wooded neighborhood, surrounded by old growth trees. The homeowners, who hail from Texas, believe that bigger is better, and this house was built to match their dreams. The brick - with stone and cast concrete accent elements - runs the full 3-stories of the home, on all sides. A paver driveway and covered patio are included, along with paver retaining wall carved into the hill, creating a secluded back yard play space for their young children.
Project photography by Kmieick Imagery.
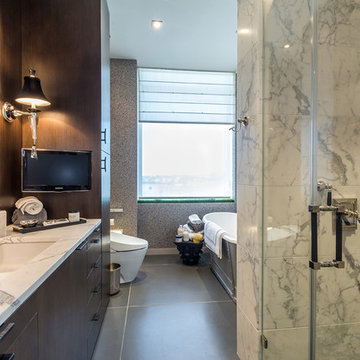
master bathroom
Photos by Gerard Garcia @gerardgarcia
Mid-sized transitional master bathroom in New York with an undermount sink, flat-panel cabinets, dark wood cabinets, marble benchtops, a freestanding tub, an alcove shower, a one-piece toilet, black and white tile, stone slab, concrete floors, multi-coloured walls, grey floor and a hinged shower door.
Mid-sized transitional master bathroom in New York with an undermount sink, flat-panel cabinets, dark wood cabinets, marble benchtops, a freestanding tub, an alcove shower, a one-piece toilet, black and white tile, stone slab, concrete floors, multi-coloured walls, grey floor and a hinged shower door.
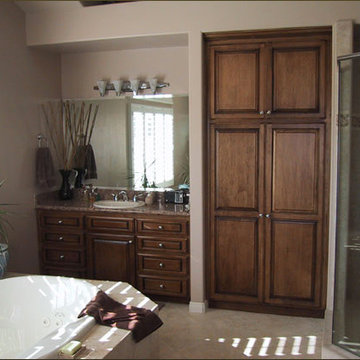
This is an example of a mid-sized traditional master bathroom in San Diego with raised-panel cabinets, dark wood cabinets, a drop-in tub, a corner shower, beige tile, black and white tile, blue tile, stone slab, beige walls, travertine floors, an undermount sink, granite benchtops and beige floor.
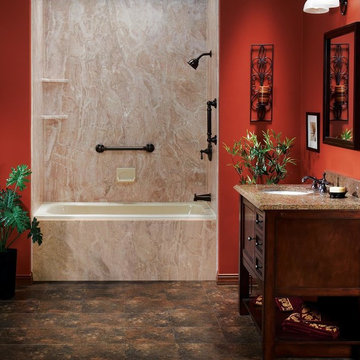
Design ideas for a mid-sized mediterranean 3/4 bathroom in Dallas with shaker cabinets, dark wood cabinets, an alcove tub, a shower/bathtub combo, brown tile, stone slab, red walls, an undermount sink, granite benchtops, brown floor, brown benchtops, a single vanity and a freestanding vanity.
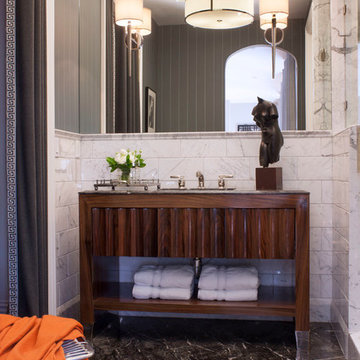
Pasadena Transitional Style Italian Revival Master Bath Detail design by On Madison. Photographed by Grey Crawford
Mid-sized transitional master bathroom in Los Angeles with white tile, an undermount sink, dark wood cabinets, an alcove shower, stone slab, grey walls, marble floors and flat-panel cabinets.
Mid-sized transitional master bathroom in Los Angeles with white tile, an undermount sink, dark wood cabinets, an alcove shower, stone slab, grey walls, marble floors and flat-panel cabinets.
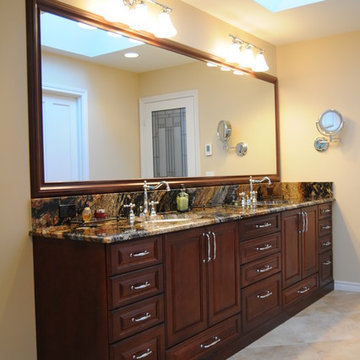
Inspiration for a large traditional master bathroom in Seattle with an undermount sink, raised-panel cabinets, dark wood cabinets, granite benchtops, black tile, stone slab, beige walls and limestone floors.
Bathroom Design Ideas with Dark Wood Cabinets and Stone Slab
4