Bathroom Design Ideas with Dark Wood Cabinets and Stone Slab
Refine by:
Budget
Sort by:Popular Today
21 - 40 of 1,509 photos
Item 1 of 3
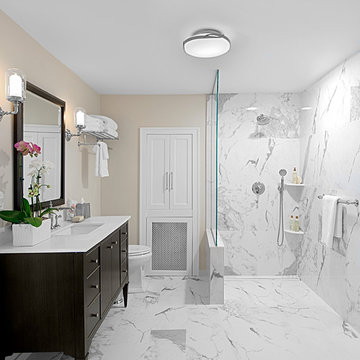
Datk wood footed vanity has quartzite countertop in this Winnetka IL bathroom remodel. Curbless, doorless shower accommodates wheelchair.
Photo of a mid-sized transitional 3/4 bathroom in Chicago with flat-panel cabinets, dark wood cabinets, a curbless shower, white tile, stone slab, beige walls, marble floors, an undermount sink, quartzite benchtops, white floor, an open shower and white benchtops.
Photo of a mid-sized transitional 3/4 bathroom in Chicago with flat-panel cabinets, dark wood cabinets, a curbless shower, white tile, stone slab, beige walls, marble floors, an undermount sink, quartzite benchtops, white floor, an open shower and white benchtops.
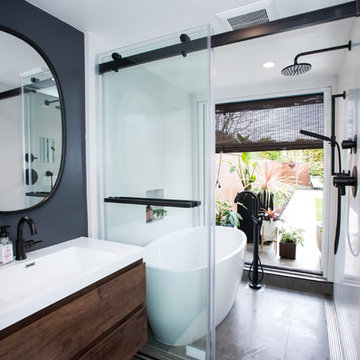
Angie S.
This is an example of a small contemporary wet room bathroom in San Francisco with flat-panel cabinets, dark wood cabinets, a freestanding tub, white tile, stone slab, grey walls, ceramic floors, a wall-mount sink, solid surface benchtops, grey floor, a sliding shower screen and white benchtops.
This is an example of a small contemporary wet room bathroom in San Francisco with flat-panel cabinets, dark wood cabinets, a freestanding tub, white tile, stone slab, grey walls, ceramic floors, a wall-mount sink, solid surface benchtops, grey floor, a sliding shower screen and white benchtops.
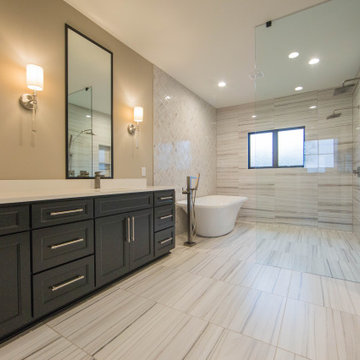
The master bath features a free standing tub and faucet.
Photo of a large arts and crafts master wet room bathroom in Indianapolis with recessed-panel cabinets, dark wood cabinets, a freestanding tub, white tile, stone slab, multi-coloured walls, an integrated sink, multi-coloured floor, an open shower, white benchtops, a double vanity and a built-in vanity.
Photo of a large arts and crafts master wet room bathroom in Indianapolis with recessed-panel cabinets, dark wood cabinets, a freestanding tub, white tile, stone slab, multi-coloured walls, an integrated sink, multi-coloured floor, an open shower, white benchtops, a double vanity and a built-in vanity.
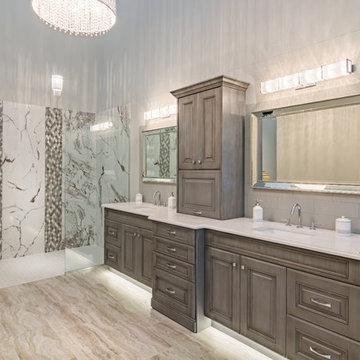
This beautiful master bath design is in a Heirloom shadow finish with all soft close drawers. The Cambria top in Swanbridge is just subtle enough to add a little brightness to this bathroom. The shower is in large marble tile that allow for almost no grout lines.
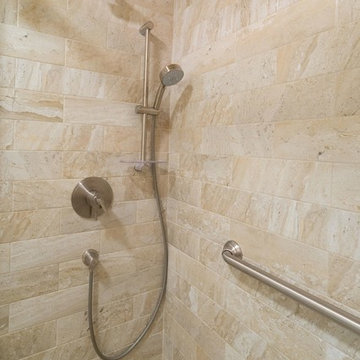
Design ideas for a mid-sized traditional 3/4 bathroom in Philadelphia with shaker cabinets, dark wood cabinets, an alcove shower, a two-piece toilet, beige tile, stone slab, beige walls, ceramic floors, an undermount sink, engineered quartz benchtops, grey floor and a sliding shower screen.
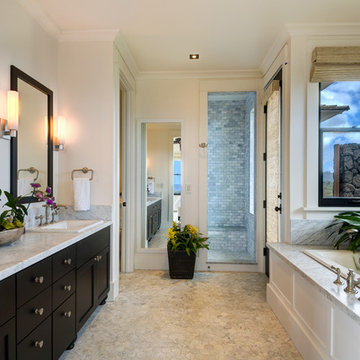
The master bathroom opens to the outdoor shower and the built-in soaking tub is surrounded by windows overlooking the master courtyard garden and outdoor shower. The flooring is marble hexagon tile, the shower walls are marble subway tile and the counter tops are also polished marble. The vanity cabinet is black shaker with drop-in sinks and brushed nickel widespread faucets. The black mirrors compliment the black shaker cabinets and the black windows. Several house plants add greenery and life to the space.
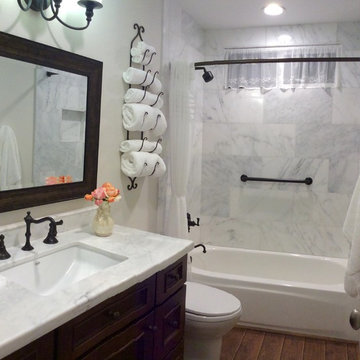
Inspiration for a mid-sized master bathroom in Los Angeles with a drop-in sink, shaker cabinets, dark wood cabinets, marble benchtops, an alcove tub, a shower/bathtub combo, a two-piece toilet, white tile, stone slab, white walls and medium hardwood floors.
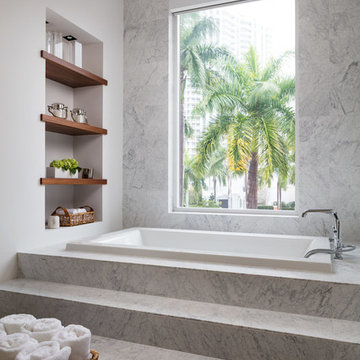
Large modern master bathroom in Miami with flat-panel cabinets, dark wood cabinets, a drop-in tub, a double shower, gray tile, white tile, stone slab, yellow walls, porcelain floors, an undermount sink, solid surface benchtops, white floor, a hinged shower door and white benchtops.
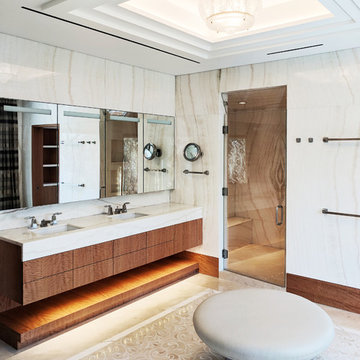
This is an example of a contemporary master bathroom in Other with flat-panel cabinets, dark wood cabinets, beige tile, multi-coloured tile, white tile, stone slab, multi-coloured walls, an undermount sink, multi-coloured floor, a hinged shower door and white benchtops.
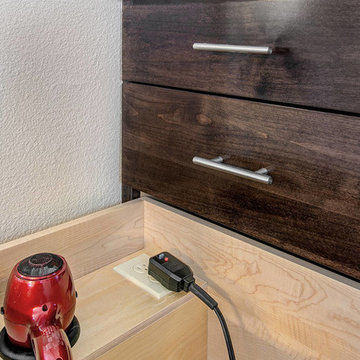
Photo Credit: Preview First
Large transitional master bathroom in San Diego with flat-panel cabinets, dark wood cabinets, a freestanding tub, a corner shower, a one-piece toilet, beige tile, stone slab, beige walls, porcelain floors, an integrated sink and engineered quartz benchtops.
Large transitional master bathroom in San Diego with flat-panel cabinets, dark wood cabinets, a freestanding tub, a corner shower, a one-piece toilet, beige tile, stone slab, beige walls, porcelain floors, an integrated sink and engineered quartz benchtops.
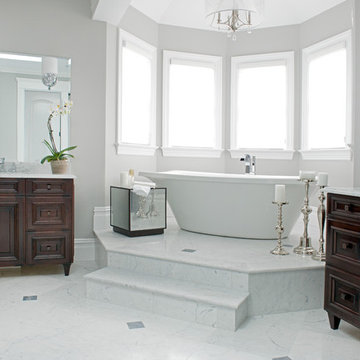
Master bathroom garnished in Bianco Carrara marble and chrome accessories with his and her dark wood vanities, separated by a spa like freestanding bath tub.
Photography by Jane Beiles
http://www.janebeiles.com
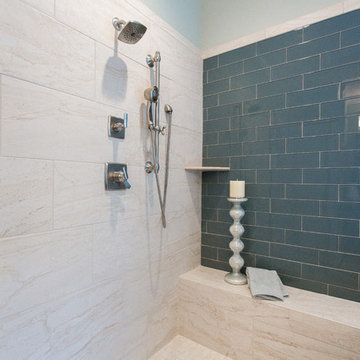
Bright blue subway tile in the master bathroom. To see more of the Lane floor plan visit: www.gomsh.com/the-lane
Photo by: Bryan Chavez
Photo of a large arts and crafts master bathroom in Richmond with recessed-panel cabinets, dark wood cabinets, granite benchtops, a drop-in tub, green walls, a corner shower, black and white tile, gray tile, stone slab, ceramic floors and an undermount sink.
Photo of a large arts and crafts master bathroom in Richmond with recessed-panel cabinets, dark wood cabinets, granite benchtops, a drop-in tub, green walls, a corner shower, black and white tile, gray tile, stone slab, ceramic floors and an undermount sink.
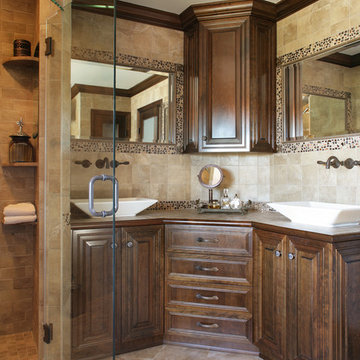
An empty wall next to the old vanity provided much needed space to enlarge the shower and create this timeless and elegant cherry corner vanity with two vessel sinks. An upper cabinet provides additional storage space. Cherry crown molding stained to match the cabinets creates visual continuity around the room; the tiled counter top has a matching cherry bullnose edge. River rock listello tile in bronzes and browns are bordered by bronze pencil tile, with bronze motif corners in the mirror frame. The linen closet and entry doors' frosted glass afford privacy while softening the room.

This cozy, minimal primary bath was inspired by a luxury hotel in Spain, and provides a spa-like beginning and end to the day.
Photo of a small modern master wet room bathroom in New York with flat-panel cabinets, dark wood cabinets, a wall-mount toilet, beige tile, stone slab, black walls, a trough sink, soapstone benchtops, an open shower, beige benchtops, a single vanity and a freestanding vanity.
Photo of a small modern master wet room bathroom in New York with flat-panel cabinets, dark wood cabinets, a wall-mount toilet, beige tile, stone slab, black walls, a trough sink, soapstone benchtops, an open shower, beige benchtops, a single vanity and a freestanding vanity.
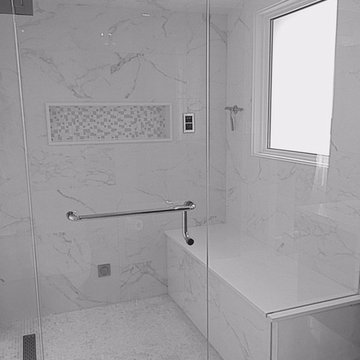
Large modern master bathroom in Toronto with flat-panel cabinets, dark wood cabinets, a freestanding tub, an open shower, a one-piece toilet, white tile, stone slab, grey walls, marble floors, a drop-in sink and solid surface benchtops.
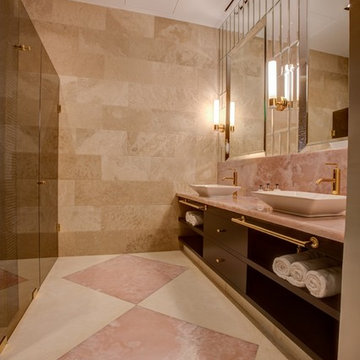
One of the Guest ensuites charms with its soft, pink and latte palette. Pink onyx slabs are inset into the mocha creme tiled flooring, contrasting with the bronze glass shower and WC enclosures and wenge veneer vanity. A wall of bevelled mirror tiles and the pink gold tapware complete this refined retreat. Photos Marko Zirdum (Studio Zee)
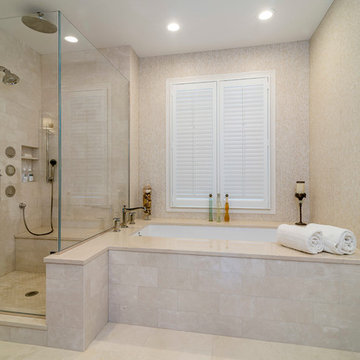
18x18 Crema Marfil Marble tile floor. 9x18 Crema Marfil Marble tile shower walls and bath walls with Crema Marfil Marble Slab for bathtub deck. Bath surround walls in Crema Marfil Marble and Thassos Marble Mosiacs by Terra Bella.
RAHokanson Photography
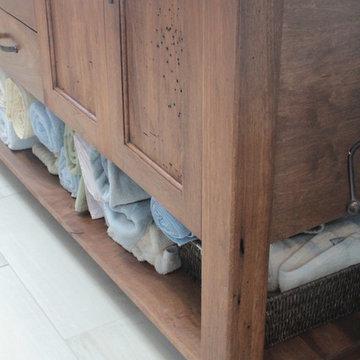
This is an example of a mid-sized arts and crafts master bathroom in New York with raised-panel cabinets, dark wood cabinets, a drop-in tub, an open shower, a one-piece toilet, black and white tile, gray tile, stone slab, blue walls, ceramic floors, a drop-in sink and granite benchtops.
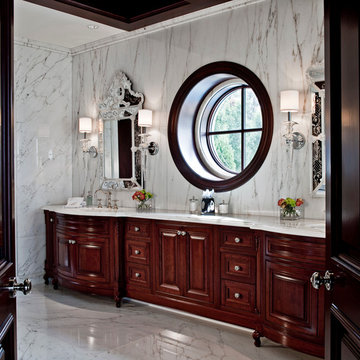
Justin Maconochie
Large traditional bathroom in Detroit with an undermount sink, raised-panel cabinets, dark wood cabinets, marble benchtops, white tile, stone slab, a claw-foot tub, a two-piece toilet, white walls and marble floors.
Large traditional bathroom in Detroit with an undermount sink, raised-panel cabinets, dark wood cabinets, marble benchtops, white tile, stone slab, a claw-foot tub, a two-piece toilet, white walls and marble floors.
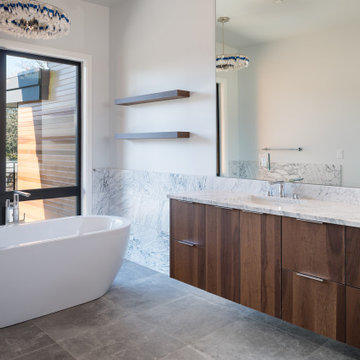
Photo of a mid-sized modern master bathroom in Phoenix with flat-panel cabinets, dark wood cabinets, a freestanding tub, a corner shower, gray tile, stone slab, a drop-in sink, granite benchtops, a hinged shower door, a double vanity and a floating vanity.
Bathroom Design Ideas with Dark Wood Cabinets and Stone Slab
2