Bathroom Design Ideas with Dark Wood Cabinets
Refine by:
Budget
Sort by:Popular Today
1 - 20 of 282 photos
Item 1 of 3
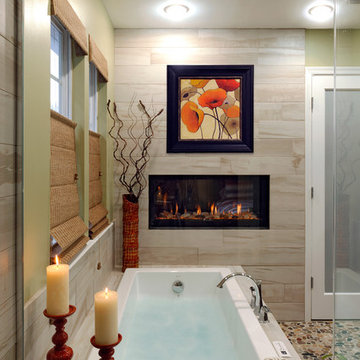
View from within the shower - A luxury bubble tub with a horizontal flame fireplace.
Photo: Bob Narod
Photo of a mid-sized transitional master bathroom in DC Metro with an undermount sink, flat-panel cabinets, dark wood cabinets, a drop-in tub, a two-piece toilet, porcelain tile, green walls, porcelain floors and beige tile.
Photo of a mid-sized transitional master bathroom in DC Metro with an undermount sink, flat-panel cabinets, dark wood cabinets, a drop-in tub, a two-piece toilet, porcelain tile, green walls, porcelain floors and beige tile.
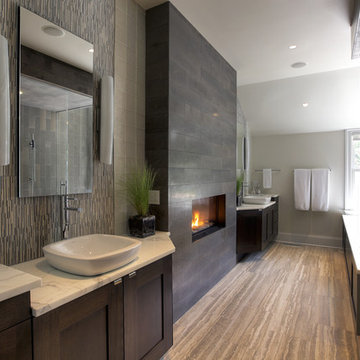
Luxurious master bath done in neutral tones and natural textures. Zen like harmony between tile,glass and stone make this an enviable retreat.
2010 A-List Award for Best Home Remodel
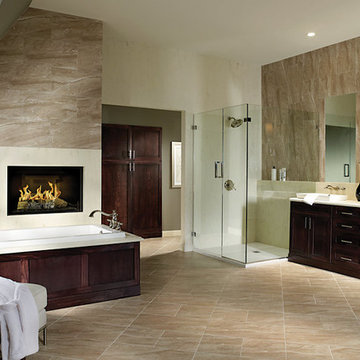
Mid-sized contemporary master bathroom in New York with shaker cabinets, dark wood cabinets, a drop-in tub, a corner shower, white tile, white walls, ceramic floors, a drop-in sink and tile benchtops.
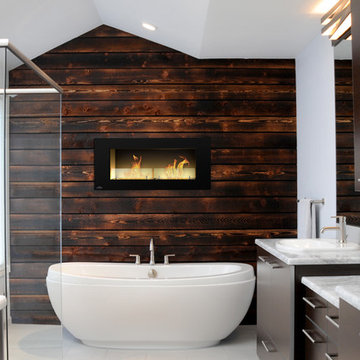
This is my favorite shot incorporating all of the design elements in the room. The simple blue grey tile and wall colors complement the amazing quartzite countertops. The dark wood cabinets and wall paneling provide just the right amount of warmth to the room.
Bill Watt Photography
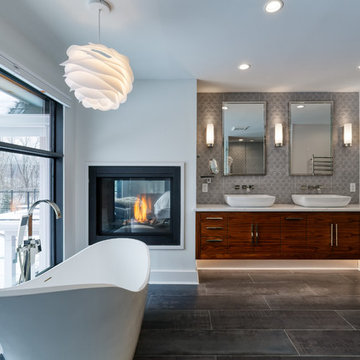
The stunning master bath was designed around the gorgeous river view. The custom walnut floating vanity was designed and crafted by Riverside Custom Cabinetry. The homeowner chose vessel sinks and wall mounted faucets. The double sided fireplace extends from the master bath to the master bedroom. The 66" Susanna Gloss Resin Slipper Tub is from Signature Hardware and the Modern Lever-Handle floor mount tub filler is from Restoration Hardware. The Powell sconces in chrome are from Restoration Hardware. The tile was source from The Tile Shop.
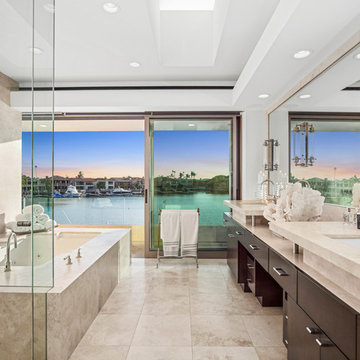
Design ideas for a tropical master bathroom in Orange County with flat-panel cabinets, dark wood cabinets, an undermount tub, white walls, an undermount sink, beige floor and beige benchtops.
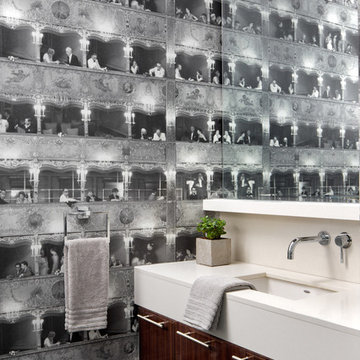
Brandon Barre Photography
Photo of a contemporary powder room in Toronto with an undermount sink, flat-panel cabinets and dark wood cabinets.
Photo of a contemporary powder room in Toronto with an undermount sink, flat-panel cabinets and dark wood cabinets.
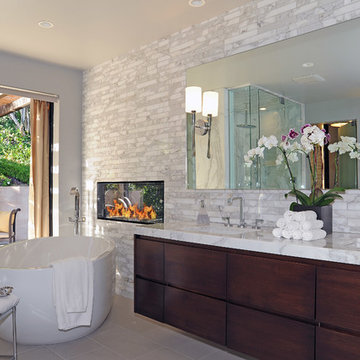
Master bathroom's wall is tiled with carrera gold marble tiles and carrera gold slab counter top. Chrome fixtures are complimenting the beautiful marble. Mirror is raised a few inches from the wall. Sconces provide a better lighting.
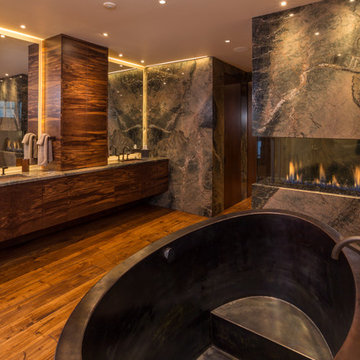
Large contemporary master bathroom in Denver with flat-panel cabinets, dark wood cabinets, a freestanding tub, medium hardwood floors, an undermount sink and granite benchtops.
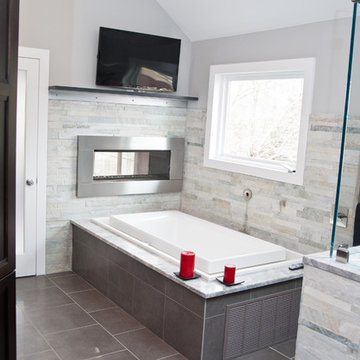
Project designed and developed by the Design Build Pros. Project managed and built by ProSkill Construction.
Photo of a large contemporary master bathroom in Newark with shaker cabinets, dark wood cabinets, a drop-in tub, an alcove shower, a one-piece toilet, gray tile, white tile, stone tile, grey walls, ceramic floors, an undermount sink and marble benchtops.
Photo of a large contemporary master bathroom in Newark with shaker cabinets, dark wood cabinets, a drop-in tub, an alcove shower, a one-piece toilet, gray tile, white tile, stone tile, grey walls, ceramic floors, an undermount sink and marble benchtops.
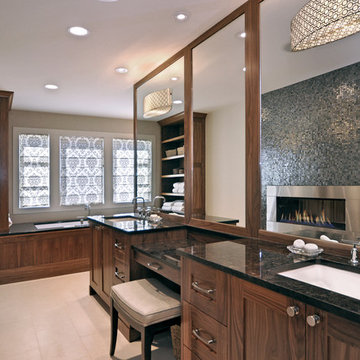
En Suite
This is an example of a transitional bathroom in Calgary with mosaic tile, shaker cabinets, dark wood cabinets, an undermount tub, gray tile, beige walls, an undermount sink and granite benchtops.
This is an example of a transitional bathroom in Calgary with mosaic tile, shaker cabinets, dark wood cabinets, an undermount tub, gray tile, beige walls, an undermount sink and granite benchtops.
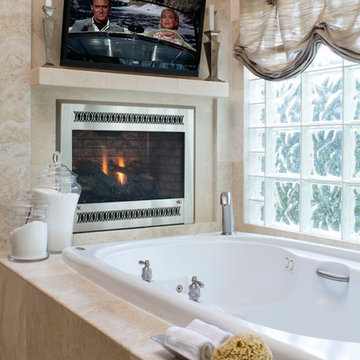
Photo by Meghan Beierle.
Design ideas for a large transitional master bathroom in Orange County with raised-panel cabinets, dark wood cabinets, a drop-in tub, a corner shower, a two-piece toilet, beige tile, stone slab, beige walls, travertine floors, a drop-in sink and marble benchtops.
Design ideas for a large transitional master bathroom in Orange County with raised-panel cabinets, dark wood cabinets, a drop-in tub, a corner shower, a two-piece toilet, beige tile, stone slab, beige walls, travertine floors, a drop-in sink and marble benchtops.
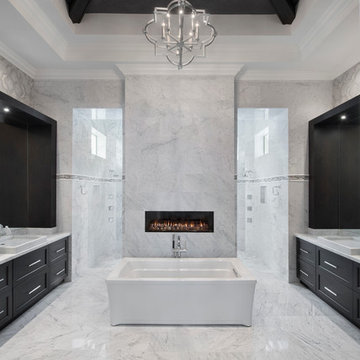
This is an example of an expansive transitional master bathroom in Miami with dark wood cabinets, granite benchtops, an open shower, gray tile and grey walls.
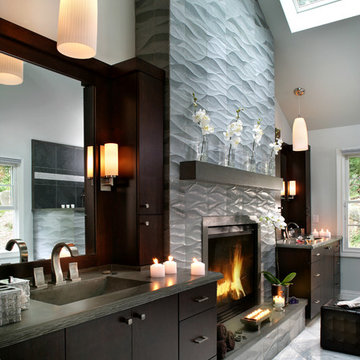
Peter Rymwid
Photo of a mid-sized contemporary bathroom in New York with flat-panel cabinets, concrete benchtops, a one-piece toilet, an integrated sink, dark wood cabinets, gray tile, porcelain tile, white walls and grey benchtops.
Photo of a mid-sized contemporary bathroom in New York with flat-panel cabinets, concrete benchtops, a one-piece toilet, an integrated sink, dark wood cabinets, gray tile, porcelain tile, white walls and grey benchtops.
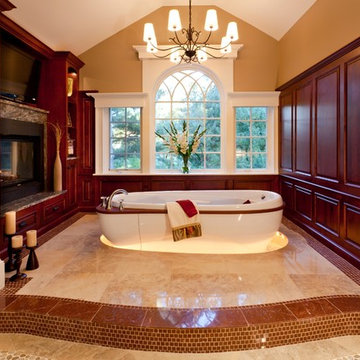
Designer: Cameron Snyder & Judy Whalen; Photography: Dan Cutrona
This is an example of a traditional master bathroom in Boston with raised-panel cabinets, dark wood cabinets, a freestanding tub, beige tile and beige walls.
This is an example of a traditional master bathroom in Boston with raised-panel cabinets, dark wood cabinets, a freestanding tub, beige tile and beige walls.
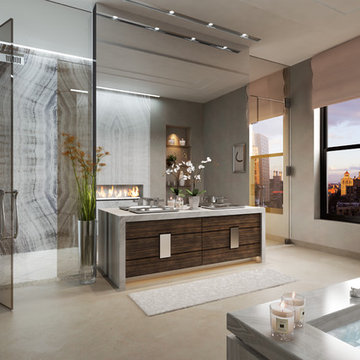
Interiors by SFA Design
Photo of an expansive contemporary master bathroom in New York with flat-panel cabinets, dark wood cabinets, a hot tub, a curbless shower, beige walls, vinyl floors, a drop-in sink, gray tile, white tile, stone slab, soapstone benchtops, beige floor and a hinged shower door.
Photo of an expansive contemporary master bathroom in New York with flat-panel cabinets, dark wood cabinets, a hot tub, a curbless shower, beige walls, vinyl floors, a drop-in sink, gray tile, white tile, stone slab, soapstone benchtops, beige floor and a hinged shower door.
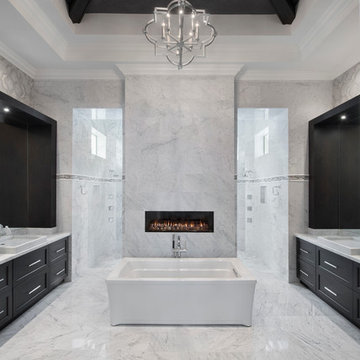
Giovanni Photography
Large transitional master bathroom in Miami with recessed-panel cabinets, dark wood cabinets, a freestanding tub and marble floors.
Large transitional master bathroom in Miami with recessed-panel cabinets, dark wood cabinets, a freestanding tub and marble floors.
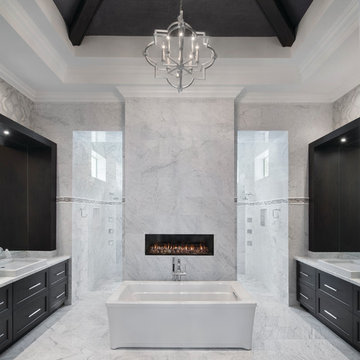
This home was featured in the January 2016 edition of HOME & DESIGN Magazine. To see the rest of the home tour as well as other luxury homes featured, visit http://www.homeanddesign.net/dream-house-prato-in-talis-park/
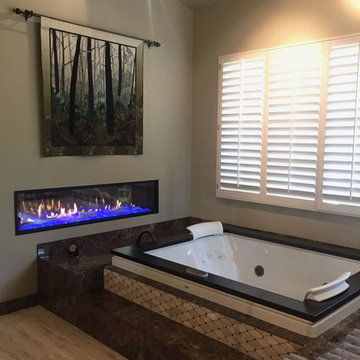
Linear fireplaces are fast becoming the design standard. The 60" double sided linear fireplace gives the best of both worlds: heat and views in both the master bathroom and bedroom. The 2 person Jacuzzi jetted tub is 60"x72" allowing ample soaking space to melt away. The homeowners added the optional Wenge wood top. The dark Emperor marble tiles, on the tub deck, continue into the shower surround. The mosaic accent tile is featured behind the sconces (on the cabinet wall) and in the shower as well for a cohesive blend of materials.
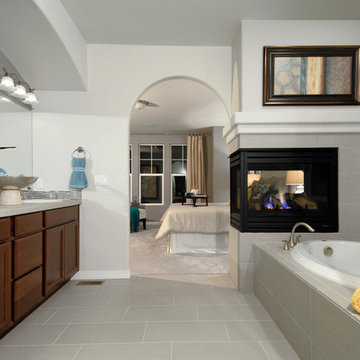
Winner of Best Overall Home, Best Craftsmanship, Best Interior Design, Best Exterior, Best Kitchen, Best Landscape, Best Floor Plan
Design ideas for a contemporary master bathroom in Denver with a drop-in sink, recessed-panel cabinets, dark wood cabinets, tile benchtops, a drop-in tub, a corner shower, a one-piece toilet, gray tile, ceramic tile, grey walls and ceramic floors.
Design ideas for a contemporary master bathroom in Denver with a drop-in sink, recessed-panel cabinets, dark wood cabinets, tile benchtops, a drop-in tub, a corner shower, a one-piece toilet, gray tile, ceramic tile, grey walls and ceramic floors.
Bathroom Design Ideas with Dark Wood Cabinets
1

