Bathroom Design Ideas with Dark Wood Cabinets
Refine by:
Budget
Sort by:Popular Today
61 - 80 of 282 photos
Item 1 of 3
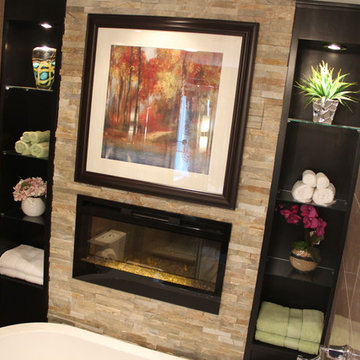
Bathroom renovation by SCD Design & Construction. From drab to luxury. This bathroom will put anybody into a relaxing and calm mood. It includes a full length vanity with make-up table, separate shower and a focal wall that has an electric fireplace and 2 linen shelves. Take your lifestyle to new heights with SCD Design & Construction!
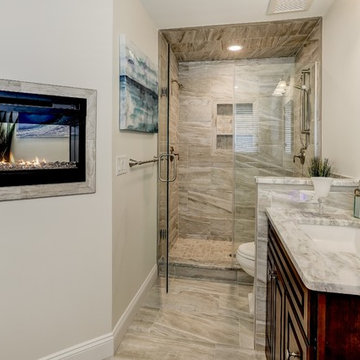
Porcelain tile shower with recessed niche.
Inspiration for a mid-sized beach style kids bathroom in New York with shaker cabinets, dark wood cabinets, a two-piece toilet, gray tile, porcelain tile, beige walls, porcelain floors, an undermount sink, granite benchtops, grey floor, a sliding shower screen and beige benchtops.
Inspiration for a mid-sized beach style kids bathroom in New York with shaker cabinets, dark wood cabinets, a two-piece toilet, gray tile, porcelain tile, beige walls, porcelain floors, an undermount sink, granite benchtops, grey floor, a sliding shower screen and beige benchtops.
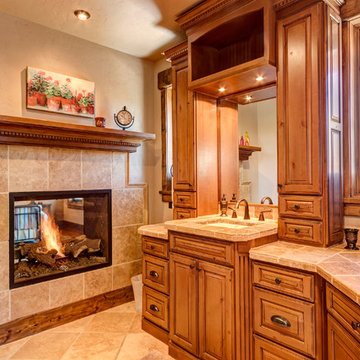
Inspiration for a large country master bathroom in Denver with louvered cabinets, dark wood cabinets, a drop-in tub, an alcove shower, beige tile, limestone, limestone floors, an undermount sink, limestone benchtops, multi-coloured floor, a hinged shower door, multi-coloured benchtops and beige walls.
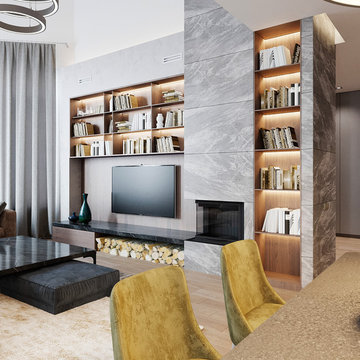
Apartment Interior design. sketch, design,3d rendering
Photo of an expansive modern 3/4 bathroom in Other with beaded inset cabinets, dark wood cabinets, a double shower, a wall-mount toilet, brown tile, stone slab, grey walls, bamboo floors, a vessel sink, glass benchtops, grey floor and a sliding shower screen.
Photo of an expansive modern 3/4 bathroom in Other with beaded inset cabinets, dark wood cabinets, a double shower, a wall-mount toilet, brown tile, stone slab, grey walls, bamboo floors, a vessel sink, glass benchtops, grey floor and a sliding shower screen.
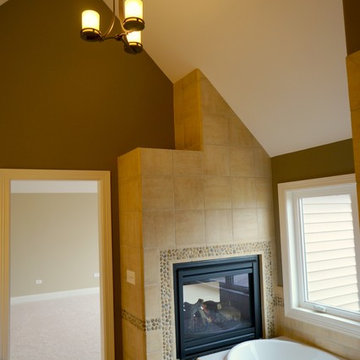
DJK Custom Homes
This is an example of a large country bathroom in Chicago with a pedestal sink, dark wood cabinets, granite benchtops, a hot tub, a one-piece toilet, beige tile, ceramic tile, grey walls, ceramic floors and with a sauna.
This is an example of a large country bathroom in Chicago with a pedestal sink, dark wood cabinets, granite benchtops, a hot tub, a one-piece toilet, beige tile, ceramic tile, grey walls, ceramic floors and with a sauna.
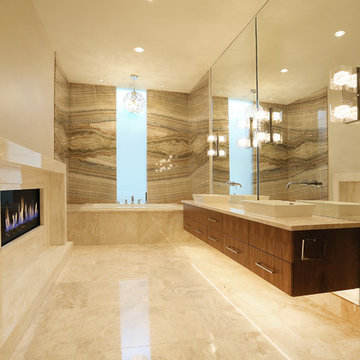
Master Ensuite
Expansive contemporary master bathroom in Vancouver with an undermount sink, open cabinets, dark wood cabinets, quartzite benchtops, a freestanding tub, a one-piece toilet, white tile, ceramic tile and multi-coloured walls.
Expansive contemporary master bathroom in Vancouver with an undermount sink, open cabinets, dark wood cabinets, quartzite benchtops, a freestanding tub, a one-piece toilet, white tile, ceramic tile and multi-coloured walls.
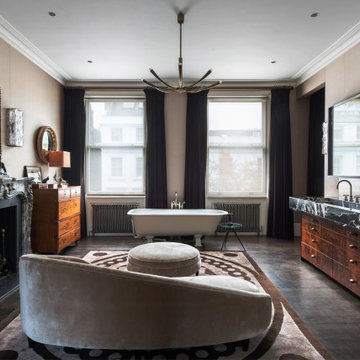
Design: PETER MIKIC
Photo: Uliana Grishina / Photography
This is an example of a transitional bathroom with flat-panel cabinets, dark wood cabinets, a claw-foot tub, beige walls, dark hardwood floors, a trough sink, brown floor, black benchtops and a double vanity.
This is an example of a transitional bathroom with flat-panel cabinets, dark wood cabinets, a claw-foot tub, beige walls, dark hardwood floors, a trough sink, brown floor, black benchtops and a double vanity.
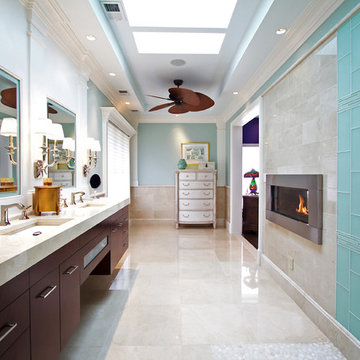
Desiree Henderson
Photo of a large transitional master wet room bathroom in DC Metro with flat-panel cabinets, dark wood cabinets, blue tile, glass tile, white walls, an undermount sink, beige floor, marble floors, marble benchtops, an open shower and beige benchtops.
Photo of a large transitional master wet room bathroom in DC Metro with flat-panel cabinets, dark wood cabinets, blue tile, glass tile, white walls, an undermount sink, beige floor, marble floors, marble benchtops, an open shower and beige benchtops.
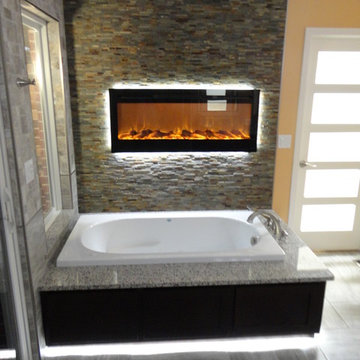
This is an example of a large transitional master bathroom in Oklahoma City with shaker cabinets, dark wood cabinets, a drop-in tub, a curbless shower, a two-piece toilet, gray tile, stone tile, orange walls, porcelain floors, a vessel sink and granite benchtops.
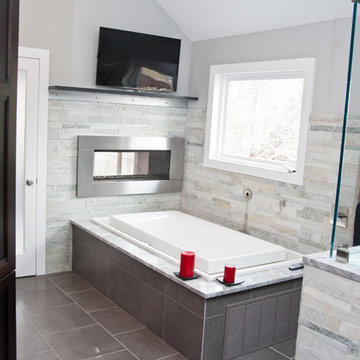
Photo of a large transitional master bathroom in New York with shaker cabinets, dark wood cabinets, a drop-in tub, a corner shower, beige tile, gray tile, stone tile, grey walls, ceramic floors and granite benchtops.
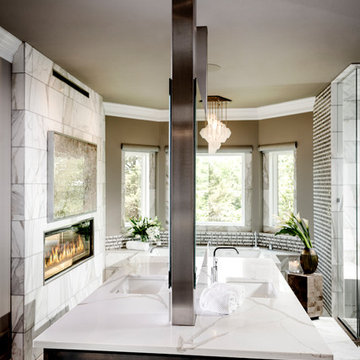
Photo of a large modern master bathroom in Other with recessed-panel cabinets, dark wood cabinets, an undermount tub, a corner shower, gray tile, marble, grey walls, marble floors, an undermount sink, quartzite benchtops, white floor, an open shower and white benchtops.
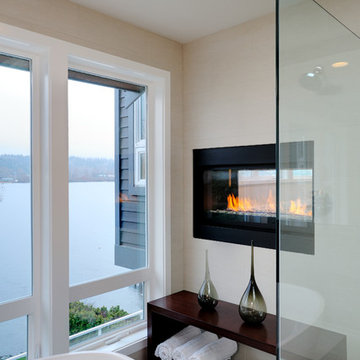
This Addition/Remodel to a waterfront Residence on a steeply sloped lot on Mercer Island, Washington called for the expansion of an Existing Garage to facilitate the addition of a new space above which accommodates both an Exercise Room and Art Studio. The Existing Garage is semi-detached from the Main Residence and connected by an Existing Entry/Breezeway. The Owners requested that the remodeled structure be attached to and integrated with the Main Structure which required the expansion and reconfiguration of the Existing Entry and introduction of a secondary stair.
The Addition sits to the west of the Main Structure away from the view of Lake Washington. It does however form the North face of the Existing Auto Court and therefore dominates the view for anyone entering the Site as it is the first element seen from the driveway that winds down to the Structure from the Street. The Owners were determined to have the addition “fit” with the forms of the Existing Structure but provide a more contemporary expression for the structure as a whole. Two-story high walls at the Entry enable the placement of various art pieces form the Owners significant collection.
The exterior materials for the Addition include a combination of cement board panels by Sil-Leed as well as cedar Siding both of which were applied as Rain-Screen. These elements were strategically carried on to the Existing Structure to replace the more traditional painted wood siding. The existing cement roof tiles were removed in favor of a new standing seam metal roof. New Sectional Overhead Doors with white laminated glass in a brushed aluminum frame appoint the Garage which faces the Auto Court. A large new Entry Door features art glass set within a walnut frame and includes pivot hardware.
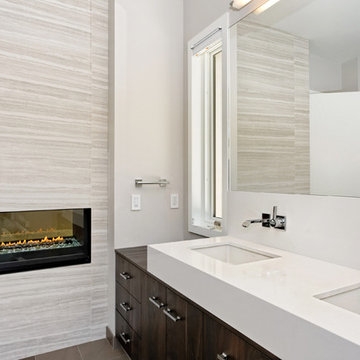
Design ideas for a large contemporary master bathroom in San Francisco with flat-panel cabinets, dark wood cabinets, a freestanding tub, a two-piece toilet, ceramic tile, grey walls, ceramic floors, a vessel sink, wood benchtops and white benchtops.
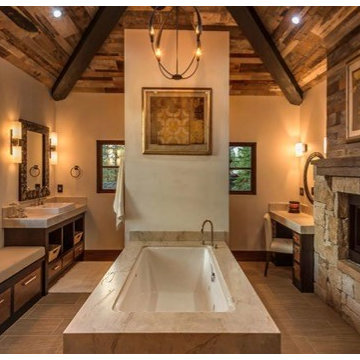
Expansive country master bathroom in Sacramento with open cabinets, dark wood cabinets, gray tile, porcelain tile, beige walls, porcelain floors and a vessel sink.
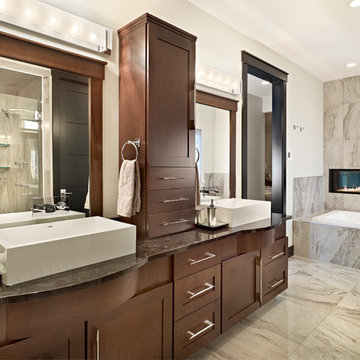
This is an example of a contemporary bathroom in Edmonton with a vessel sink, shaker cabinets, dark wood cabinets, a drop-in tub, gray tile and white walls.
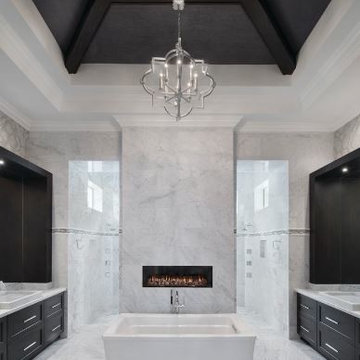
Contemporary gas direct vent fireplace in master bathroom with fire stone media. Fireplace project completed by Shelby Hearth Co
Design ideas for a transitional master bathroom in Minneapolis with dark wood cabinets, a freestanding tub, a double shower, white tile, marble, white walls, marble floors, marble benchtops, white floor and an open shower.
Design ideas for a transitional master bathroom in Minneapolis with dark wood cabinets, a freestanding tub, a double shower, white tile, marble, white walls, marble floors, marble benchtops, white floor and an open shower.
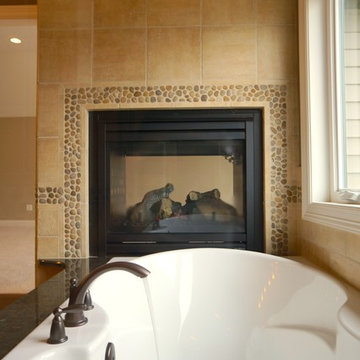
DJK Custom Homes
Large country master bathroom in Chicago with a pedestal sink, dark wood cabinets, granite benchtops, a one-piece toilet, beige tile, ceramic tile, grey walls, ceramic floors and a drop-in tub.
Large country master bathroom in Chicago with a pedestal sink, dark wood cabinets, granite benchtops, a one-piece toilet, beige tile, ceramic tile, grey walls, ceramic floors and a drop-in tub.
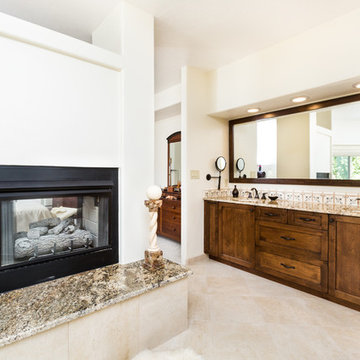
Marisa Martinez Photography
www.mmpho.co
This is an example of a mid-sized transitional master bathroom in Albuquerque with shaker cabinets, granite benchtops, an undermount sink, dark wood cabinets, beige tile, beige walls, porcelain tile and porcelain floors.
This is an example of a mid-sized transitional master bathroom in Albuquerque with shaker cabinets, granite benchtops, an undermount sink, dark wood cabinets, beige tile, beige walls, porcelain tile and porcelain floors.
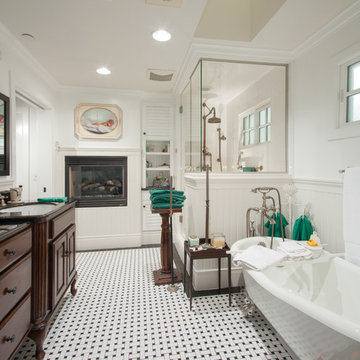
Jason Holmes
This is an example of a traditional master bathroom in San Diego with an undermount sink, furniture-like cabinets, dark wood cabinets, marble benchtops, a claw-foot tub, white tile, ceramic tile, white walls and ceramic floors.
This is an example of a traditional master bathroom in San Diego with an undermount sink, furniture-like cabinets, dark wood cabinets, marble benchtops, a claw-foot tub, white tile, ceramic tile, white walls and ceramic floors.
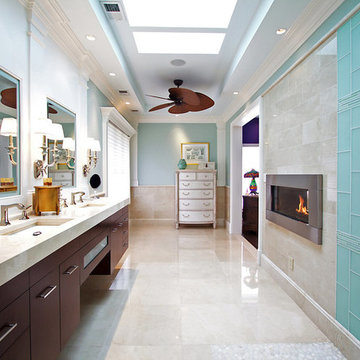
This is an example of a large transitional master wet room bathroom in DC Metro with flat-panel cabinets, dark wood cabinets, blue tile, glass tile, white walls, marble floors, an undermount sink, marble benchtops, beige floor, an open shower and beige benchtops.
Bathroom Design Ideas with Dark Wood Cabinets
4

