All Wall Treatments Bathroom Design Ideas with Dark Wood Cabinets
Refine by:
Budget
Sort by:Popular Today
121 - 140 of 1,598 photos
Item 1 of 3

Photo of a large country bathroom in Other with shaker cabinets, dark wood cabinets, a claw-foot tub, an alcove shower, a bidet, white tile, ceramic tile, white walls, porcelain floors, an undermount sink, quartzite benchtops, white floor, a hinged shower door, white benchtops, a double vanity, a freestanding vanity and planked wall panelling.
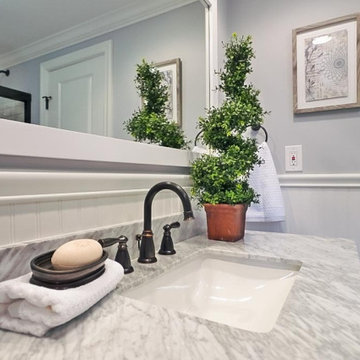
Classic mid-century restoration that included a new gourmet kitchen, updated floor plan. 3 new full baths and many custom features.
Inspiration for a midcentury kids bathroom in Cleveland with furniture-like cabinets, dark wood cabinets, an alcove tub, a shower/bathtub combo, black and white tile, ceramic tile, blue walls, ceramic floors, an undermount sink, granite benchtops, black floor, a sliding shower screen, black benchtops, a single vanity, a freestanding vanity and decorative wall panelling.
Inspiration for a midcentury kids bathroom in Cleveland with furniture-like cabinets, dark wood cabinets, an alcove tub, a shower/bathtub combo, black and white tile, ceramic tile, blue walls, ceramic floors, an undermount sink, granite benchtops, black floor, a sliding shower screen, black benchtops, a single vanity, a freestanding vanity and decorative wall panelling.
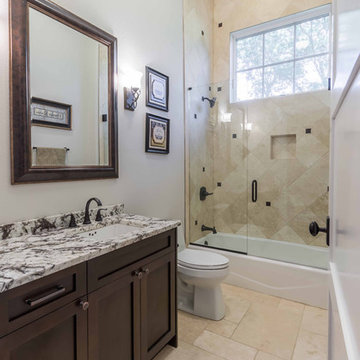
This 6,000sf luxurious custom new construction 5-bedroom, 4-bath home combines elements of open-concept design with traditional, formal spaces, as well. Tall windows, large openings to the back yard, and clear views from room to room are abundant throughout. The 2-story entry boasts a gently curving stair, and a full view through openings to the glass-clad family room. The back stair is continuous from the basement to the finished 3rd floor / attic recreation room.
The interior is finished with the finest materials and detailing, with crown molding, coffered, tray and barrel vault ceilings, chair rail, arched openings, rounded corners, built-in niches and coves, wide halls, and 12' first floor ceilings with 10' second floor ceilings.
It sits at the end of a cul-de-sac in a wooded neighborhood, surrounded by old growth trees. The homeowners, who hail from Texas, believe that bigger is better, and this house was built to match their dreams. The brick - with stone and cast concrete accent elements - runs the full 3-stories of the home, on all sides. A paver driveway and covered patio are included, along with paver retaining wall carved into the hill, creating a secluded back yard play space for their young children.
Project photography by Kmieick Imagery.
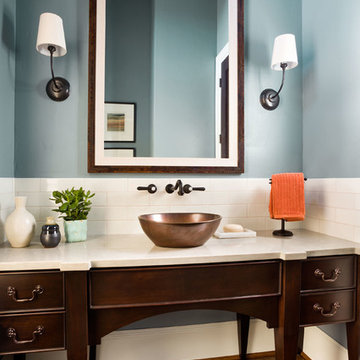
Blackstone Edge Studios
Design ideas for a large transitional 3/4 bathroom in Portland with a vessel sink, dark wood cabinets, white tile, ceramic tile, blue walls, medium hardwood floors, engineered quartz benchtops, beige benchtops and flat-panel cabinets.
Design ideas for a large transitional 3/4 bathroom in Portland with a vessel sink, dark wood cabinets, white tile, ceramic tile, blue walls, medium hardwood floors, engineered quartz benchtops, beige benchtops and flat-panel cabinets.
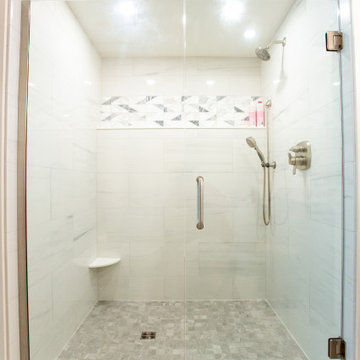
Reconfigure and remodel guest bathroom
This is an example of a mid-sized transitional kids bathroom in DC Metro with recessed-panel cabinets, dark wood cabinets, gray tile, porcelain tile, porcelain floors, an undermount sink, granite benchtops, a hinged shower door, white benchtops, a niche, a single vanity, a built-in vanity and decorative wall panelling.
This is an example of a mid-sized transitional kids bathroom in DC Metro with recessed-panel cabinets, dark wood cabinets, gray tile, porcelain tile, porcelain floors, an undermount sink, granite benchtops, a hinged shower door, white benchtops, a niche, a single vanity, a built-in vanity and decorative wall panelling.
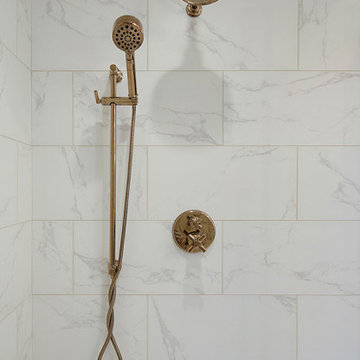
The shower has unique polished gold fixtures.
Large transitional master bathroom in San Francisco with recessed-panel cabinets, dark wood cabinets, a freestanding tub, an alcove shower, a two-piece toilet, white tile, marble, beige walls, marble floors, an undermount sink, engineered quartz benchtops, white floor, a hinged shower door, white benchtops, a shower seat, a double vanity, a built-in vanity, vaulted and wallpaper.
Large transitional master bathroom in San Francisco with recessed-panel cabinets, dark wood cabinets, a freestanding tub, an alcove shower, a two-piece toilet, white tile, marble, beige walls, marble floors, an undermount sink, engineered quartz benchtops, white floor, a hinged shower door, white benchtops, a shower seat, a double vanity, a built-in vanity, vaulted and wallpaper.
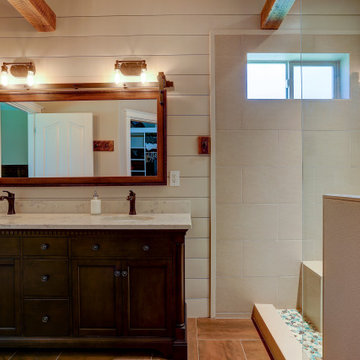
This upscale bathroom renovation has a the feel of a Craftsman home meets Tuscany. The Edison style lighting frames the unique custom barn door sliding mirror. The room is distinguished with white painted shiplap walls.
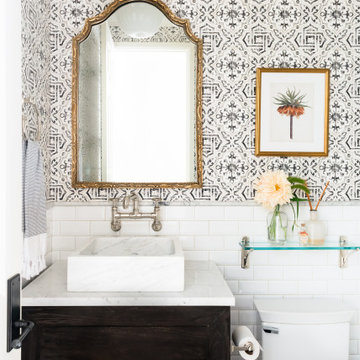
Photo of a small transitional 3/4 bathroom in Seattle with flat-panel cabinets, dark wood cabinets, a one-piece toilet, white tile, ceramic tile, multi-coloured walls, a vessel sink, marble benchtops, white benchtops, a single vanity, a freestanding vanity and wallpaper.
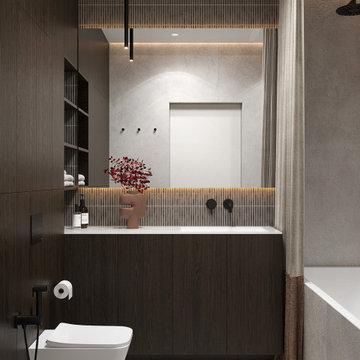
Mid-sized contemporary master bathroom in Other with flat-panel cabinets, dark wood cabinets, solid surface benchtops, white benchtops, a single vanity, a freestanding vanity, an alcove tub, gray tile, porcelain tile, a shower/bathtub combo, a shower curtain, a wall-mount toilet, grey walls, porcelain floors, an integrated sink, grey floor, recessed and decorative wall panelling.
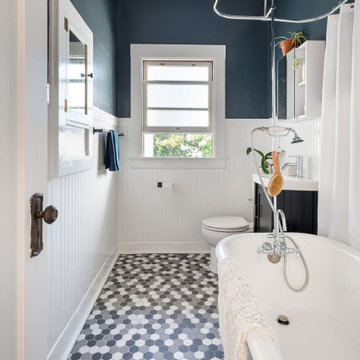
We salvaged and refinished the clawfoot tubs from the original bathrooms and added new hardware. A new hexagon tile floor harmonizes with the period-appropriate wood wainscot and a gray-blue accent wall. A dual flush toilet, medicine cabinet with exterior shelving, and espresso wood vanity work with an economy of space.
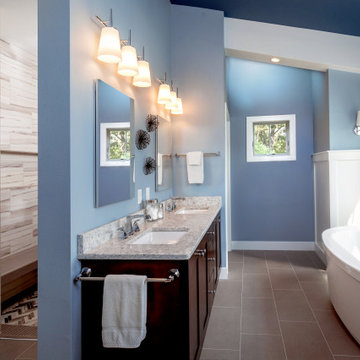
Design ideas for a mid-sized modern master bathroom in Milwaukee with a freestanding tub, a curbless shower, blue walls, engineered quartz benchtops, grey floor, a hinged shower door, an enclosed toilet, a double vanity, vaulted, decorative wall panelling, shaker cabinets, dark wood cabinets, gray tile, an undermount sink, grey benchtops and a built-in vanity.
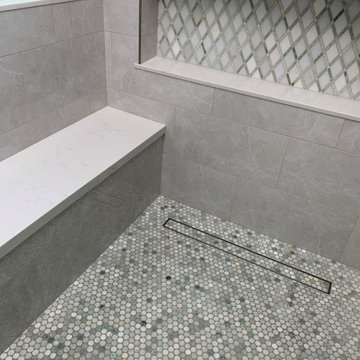
This custom vanity is the perfect balance of the white marble and porcelain tile used in this large master restroom. The crystal and chrome sconces set the stage for the beauty to be appreciated in this spa-like space. The soft green walls complements the green veining in the marble backsplash, and is subtle with the quartz countertop.
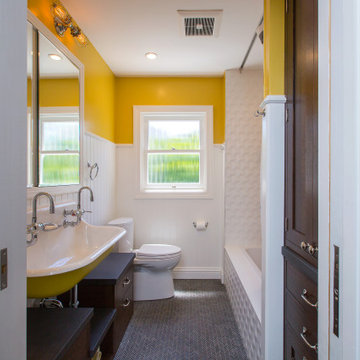
Master Bathroom
This is an example of a mid-sized transitional master bathroom in San Francisco with a floating vanity, flat-panel cabinets, dark wood cabinets, a drop-in tub, white tile, yellow walls, mosaic tile floors, a wall-mount sink, grey floor, a single vanity and decorative wall panelling.
This is an example of a mid-sized transitional master bathroom in San Francisco with a floating vanity, flat-panel cabinets, dark wood cabinets, a drop-in tub, white tile, yellow walls, mosaic tile floors, a wall-mount sink, grey floor, a single vanity and decorative wall panelling.
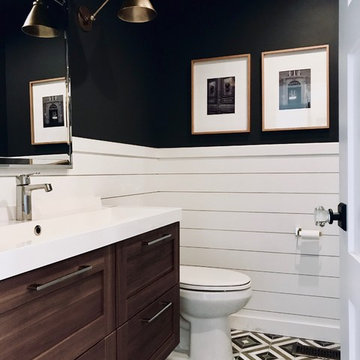
Photo : SVC Interior Design
Photo of a small contemporary bathroom in Columbus with shaker cabinets, dark wood cabinets, a two-piece toilet, black walls, mosaic tile floors, an integrated sink, solid surface benchtops and white benchtops.
Photo of a small contemporary bathroom in Columbus with shaker cabinets, dark wood cabinets, a two-piece toilet, black walls, mosaic tile floors, an integrated sink, solid surface benchtops and white benchtops.
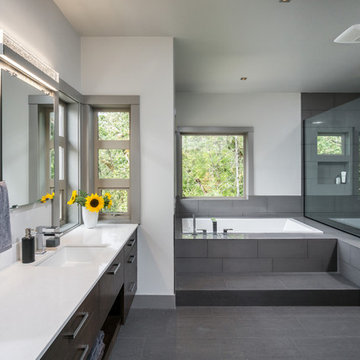
Darius Kuzmickas
Photo of a mid-sized modern bathroom in Other with an undermount sink, flat-panel cabinets, dark wood cabinets, engineered quartz benchtops, a drop-in tub, a corner shower, a one-piece toilet, gray tile, porcelain tile, grey walls and porcelain floors.
Photo of a mid-sized modern bathroom in Other with an undermount sink, flat-panel cabinets, dark wood cabinets, engineered quartz benchtops, a drop-in tub, a corner shower, a one-piece toilet, gray tile, porcelain tile, grey walls and porcelain floors.
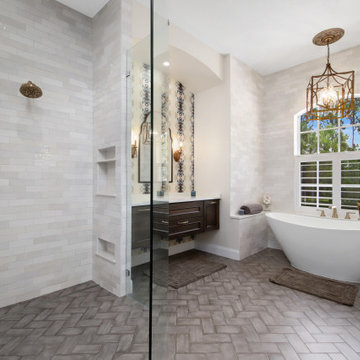
Inspiration for a large contemporary master bathroom in Miami with shaker cabinets, dark wood cabinets, a freestanding tub, a corner shower, white tile, porcelain tile, an undermount sink, engineered quartz benchtops, grey floor, an open shower, a single vanity, a floating vanity and wallpaper.

Country master bathroom in New York with furniture-like cabinets, dark wood cabinets, a freestanding tub, gray tile, stone tile, wood-look tile, brown floor, beige benchtops, a double vanity, a freestanding vanity, exposed beam and brick walls.

This is an example of a country bathroom in Other with a trough sink, a double vanity, flat-panel cabinets, dark wood cabinets, an alcove shower, a two-piece toilet, white tile, mosaic tile, brown walls, mosaic tile floors, white floor, a sliding shower screen, black benchtops, a niche, a freestanding vanity, wood and wood walls.
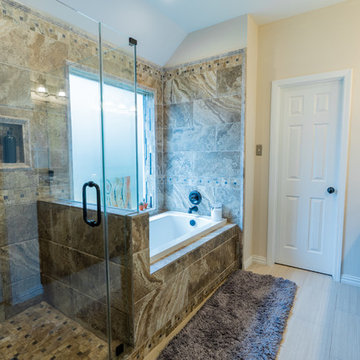
(Shower & Tub Overlook)
Transitional compact Master bath remodeling with a beautiful design. Custom dark wood double under mount sinks vanity type with the granite countertop and LED mirrors. The built-in vanity was with raised panel. The tile was from porcelain (Made in the USA) to match the overall color theme. The bathroom also includes a drop-in bathtub and a one-pieces toilet. The flooring was from porcelain with the same beige color to match the overall color theme.
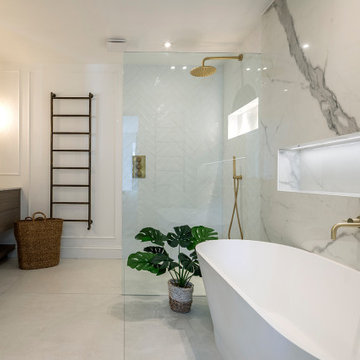
Complete renovation of Wimbledon townhome. Master bathroom with bookmatched feature wall, herringbone tiles and antique brass fixtures.
Photo of a mid-sized transitional master bathroom in London with flat-panel cabinets, dark wood cabinets, a freestanding tub, an open shower, a wall-mount toilet, white tile, porcelain tile, white walls, porcelain floors, an integrated sink, engineered quartz benchtops, white floor, an open shower, beige benchtops, a double vanity and a floating vanity.
Photo of a mid-sized transitional master bathroom in London with flat-panel cabinets, dark wood cabinets, a freestanding tub, an open shower, a wall-mount toilet, white tile, porcelain tile, white walls, porcelain floors, an integrated sink, engineered quartz benchtops, white floor, an open shower, beige benchtops, a double vanity and a floating vanity.
All Wall Treatments Bathroom Design Ideas with Dark Wood Cabinets
7