All Wall Treatments Bathroom Design Ideas with Dark Wood Cabinets
Refine by:
Budget
Sort by:Popular Today
81 - 100 of 1,598 photos
Item 1 of 3

Photo of a small country master bathroom in Other with dark wood cabinets, a freestanding tub, a wall-mount toilet, green tile, green walls, painted wood floors, wood benchtops, white floor, brown benchtops, a single vanity, a freestanding vanity, panelled walls, a curbless shower, a trough sink and a hinged shower door.

Design ideas for an expansive tropical wet room bathroom in Miami with flat-panel cabinets, dark wood cabinets, a one-piece toilet, white tile, terra-cotta tile, beige walls, terra-cotta floors, an undermount sink, limestone benchtops, beige floor, a hinged shower door, beige benchtops, an enclosed toilet, a double vanity, a floating vanity and wallpaper.
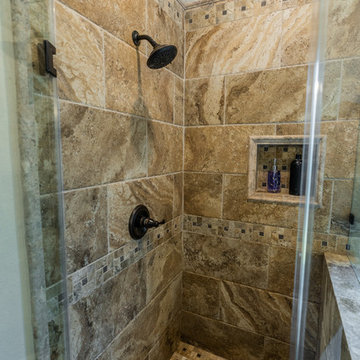
Transitional compact Master bath remodeling with a beautiful design. Custom dark wood double under mount sinks vanity type with the granite countertop and LED mirrors. The built-in vanity was with raised panel. The tile was from porcelain (Made in the USA) to match the overall color theme. The bathroom also includes a drop-in bathtub and a one-pieces toilet. The flooring was from porcelain with the same beige color to match the overall color theme.
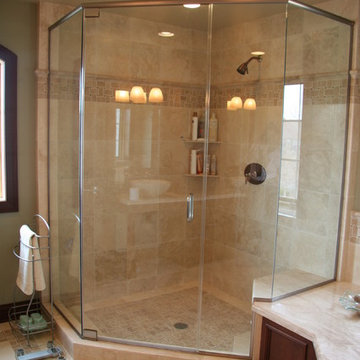
A cramped and compartmentalized master bath was turned into a lavish spa bath retreat in this Northwest Suburban home. Removing a tight walk in closet and opening up the master bath to the adjacent no longer needed children’s bedroom allowed for the new master closet to flow effortlessly out of the now expansive master bath.
A corner angled shower allows ample space for showering with a convenient bench seat that extends directly into the whirlpool tub deck. Herringbone tumbled marble tile underfoot creates a beautiful pattern that is repeated in the heated bathroom floor.
The toilet becomes unobtrusive as it hides behind a half wall behind the door to the master bedroom, and a slight niche takes its place to hold a decorative accent.
The sink wall becomes a work of art with a furniture-looking vanity graced with a functional decorative inset center cabinet and two striking marble vessel bowls with wall mounted faucets and decorative light fixtures. A delicate water fall edge on the marble counter top completes the artistic detailing.
A new doorway between rooms opens up the master bath to a new His and Hers walk-in closet, complete with an island, a makeup table, a full length mirror and even a window seat.
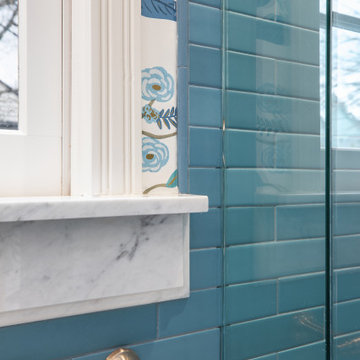
The bathroom features traditional elements such as tiled wainscotting with wallpaper and Carrara marble windowsill.
Small traditional 3/4 bathroom in Portland with recessed-panel cabinets, dark wood cabinets, an alcove shower, a one-piece toilet, blue tile, ceramic tile, blue walls, ceramic floors, a drop-in sink, marble benchtops, white floor, a hinged shower door, white benchtops, a niche, a single vanity, a built-in vanity and wallpaper.
Small traditional 3/4 bathroom in Portland with recessed-panel cabinets, dark wood cabinets, an alcove shower, a one-piece toilet, blue tile, ceramic tile, blue walls, ceramic floors, a drop-in sink, marble benchtops, white floor, a hinged shower door, white benchtops, a niche, a single vanity, a built-in vanity and wallpaper.

The clients were keen to keep upheaval to a minimum so we kept the existing layout, meaning there was no need to relocate the services and cutting down the time that the bathroom was out of action.
Underfloor heating was installed to free up wall space in this bijou bathroom, and plentiful bespoke and hidden storage was fitted to help the clients keep the space looking neat.
The clients had a selection of existing items they wanted to make use of, including a mirror and some offcuts from their kitchen worktop. We LOVE a no-waste challenge around here, so we had the mirror re-sprayed to match the lampshades, and had the offcuts re-worked into the surface and splash back of the vanity.
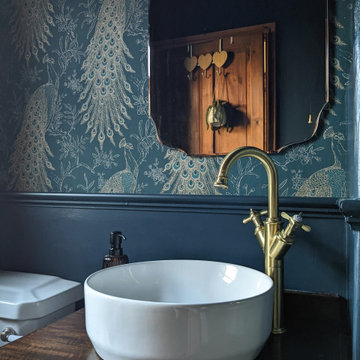
Luxury bathroom with peacock wallpaper, countertop basin and gold tap.
Design ideas for a mid-sized country bathroom in Other with dark wood cabinets, a single vanity, a freestanding vanity and wallpaper.
Design ideas for a mid-sized country bathroom in Other with dark wood cabinets, a single vanity, a freestanding vanity and wallpaper.

This gorgeous Main Bathroom starts with a sensational entryway a chandelier and black & white statement-making flooring. The first room is an expansive dressing room with a huge mirror that leads into the expansive main bath. The soaking tub is on a raised platform below shuttered windows allowing a ton of natural light as well as privacy. The giant shower is a show stopper with a seat and walk-in entry.
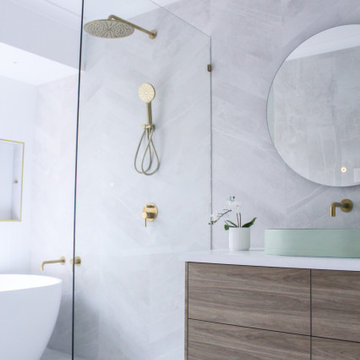
Chevron Tile, Chevron Bathroom, Grey Bathrooms, Timber Vanity, Brushed Brass Tapware, Wall Hung Vanity, Light Up Mirror, Freestanding Vanity, VJ Panel, Bathroom VJ Panels, Dado Rail Sheets, Green Basin
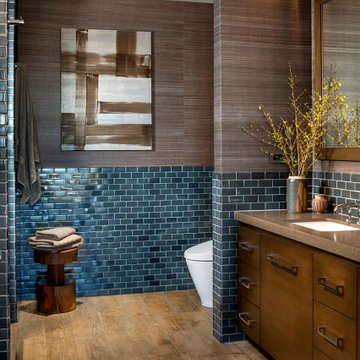
Design ideas for a contemporary bathroom in Los Angeles with flat-panel cabinets, dark wood cabinets, blue tile, subway tile, multi-coloured walls, an undermount sink, brown benchtops, medium hardwood floors, a built-in vanity and wallpaper.
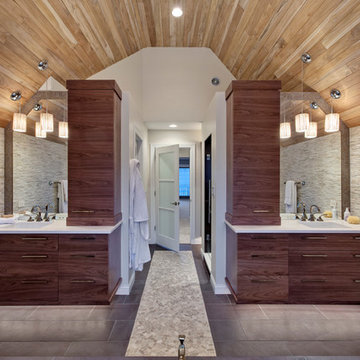
This bath utilizes all natural materials including, walnut cabinetry, stacked stone wall tile, honed slate flooring with pebble “rug” insert and custom teak ceiling detail. By floating the cabinetry, additional lighting was able to be included providing a unique “night-light” effect in the evening hours.

Bath Renovation featuring large format wood-look porcelain wall tile, built-in linen storage, shiplap walls, black frame metal shower doors
Photo of a mid-sized contemporary kids bathroom in Toronto with shaker cabinets, dark wood cabinets, an alcove tub, a curbless shower, a two-piece toilet, beige tile, wood-look tile, white walls, porcelain floors, an undermount sink, marble benchtops, white floor, a sliding shower screen, beige benchtops, a niche, a double vanity, a freestanding vanity and planked wall panelling.
Photo of a mid-sized contemporary kids bathroom in Toronto with shaker cabinets, dark wood cabinets, an alcove tub, a curbless shower, a two-piece toilet, beige tile, wood-look tile, white walls, porcelain floors, an undermount sink, marble benchtops, white floor, a sliding shower screen, beige benchtops, a niche, a double vanity, a freestanding vanity and planked wall panelling.

Inspiration for a small eclectic master bathroom in Seattle with flat-panel cabinets, dark wood cabinets, a japanese tub, a shower/bathtub combo, a one-piece toilet, black tile, porcelain tile, black walls, slate floors, a drop-in sink, engineered quartz benchtops, grey floor, an open shower, grey benchtops, an enclosed toilet, a single vanity, a freestanding vanity and wood walls.
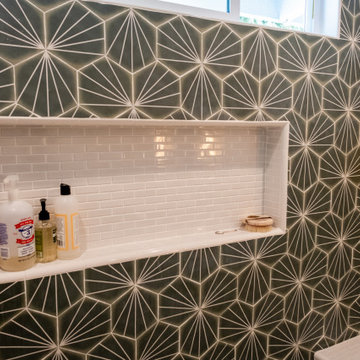
Photo of a mid-sized midcentury master bathroom in Los Angeles with flat-panel cabinets, dark wood cabinets, a double shower, green tile, porcelain tile, engineered quartz benchtops, white benchtops, a double vanity, a floating vanity and wallpaper.

This is an example of a mid-sized eclectic master wet room bathroom in Vancouver with flat-panel cabinets, dark wood cabinets, a freestanding tub, a bidet, gray tile, ceramic tile, grey walls, porcelain floors, an integrated sink, concrete benchtops, grey floor, a hinged shower door, grey benchtops, a shower seat, a double vanity, a built-in vanity and panelled walls.

Midcentury Modern inspired new build home. Color, texture, pattern, interesting roof lines, wood, light!
Design ideas for a mid-sized midcentury kids bathroom in Detroit with flat-panel cabinets, dark wood cabinets, an alcove shower, a one-piece toilet, white tile, ceramic tile, white walls, ceramic floors, an undermount sink, quartzite benchtops, white floor, a hinged shower door, white benchtops, a double vanity, a built-in vanity and wallpaper.
Design ideas for a mid-sized midcentury kids bathroom in Detroit with flat-panel cabinets, dark wood cabinets, an alcove shower, a one-piece toilet, white tile, ceramic tile, white walls, ceramic floors, an undermount sink, quartzite benchtops, white floor, a hinged shower door, white benchtops, a double vanity, a built-in vanity and wallpaper.
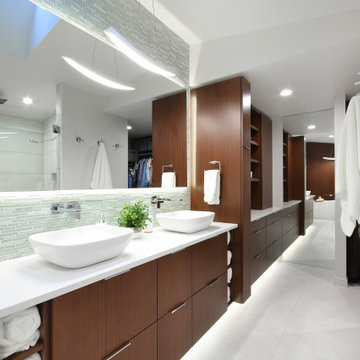
A personal retreat where the homeowners could escape and relax was desired. Large scale porcelain heated tile, sapele wood for a natural element and layering of lighting were critical to make each area relaxing and spa like. A wood wall and textured tile feature creates a custom backdrop for the soaking freestanding bath. Backlit led vanity mirrors highlight the soft green mosaic tile and the pretty vessel sinks and wall mounted faucets. A multi function shower adds to the options for a spa like experience with a seat to relax as needed. A towel warmer is a luxury feature for after a soothing shower or bath. The master closet connects so the homeowners have easy access to the dressing area, and custom cabinets continue into this space for a cohesive overall feel.
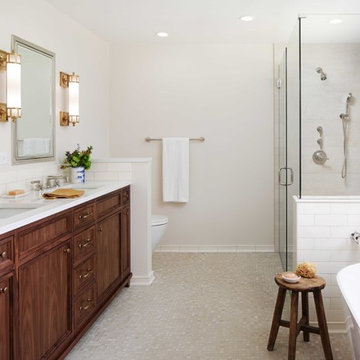
We gave the master bath, kids' bath, and laundry room in this Lake Oswego home a refresh with soft colors and modern interiors.
Project by Portland interior design studio Jenni Leasia Interior Design. Also serving Lake Oswego, West Linn, Vancouver, Sherwood, Camas, Oregon City, Beaverton, and the whole of Greater Portland.
For more about Jenni Leasia Interior Design, click here: https://www.jennileasiadesign.com/
To learn more about this project, click here:
https://www.jennileasiadesign.com/lake-oswego-home-remodel
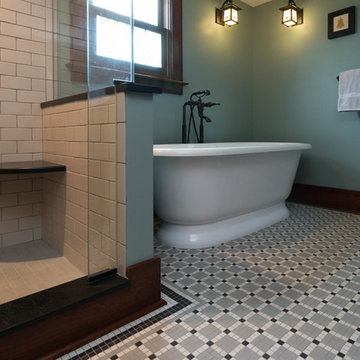
Photos by Starloft Photography
Photo of a mid-sized arts and crafts master bathroom in Detroit with shaker cabinets, dark wood cabinets, a freestanding tub, an alcove shower, a two-piece toilet, black and white tile, porcelain tile, green walls, mosaic tile floors, an undermount sink and soapstone benchtops.
Photo of a mid-sized arts and crafts master bathroom in Detroit with shaker cabinets, dark wood cabinets, a freestanding tub, an alcove shower, a two-piece toilet, black and white tile, porcelain tile, green walls, mosaic tile floors, an undermount sink and soapstone benchtops.
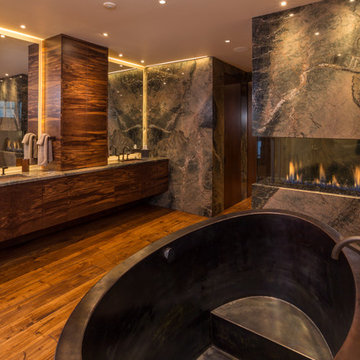
Large contemporary master bathroom in Denver with flat-panel cabinets, dark wood cabinets, a freestanding tub, medium hardwood floors, an undermount sink and granite benchtops.
All Wall Treatments Bathroom Design Ideas with Dark Wood Cabinets
5