All Wall Treatments Bathroom Design Ideas with Dark Wood Cabinets
Refine by:
Budget
Sort by:Popular Today
161 - 180 of 1,598 photos
Item 1 of 3
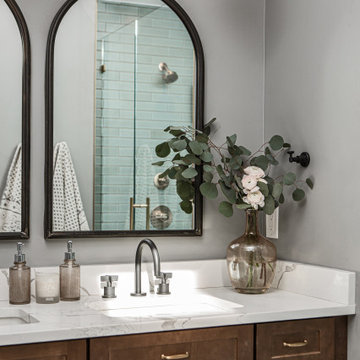
Our client’s charming cottage was no longer meeting the needs of their family. We needed to give them more space but not lose the quaint characteristics that make this little historic home so unique. So we didn’t go up, and we didn’t go wide, instead we took this master suite addition straight out into the backyard and maintained 100% of the original historic façade.
Master Suite
This master suite is truly a private retreat. We were able to create a variety of zones in this suite to allow room for a good night’s sleep, reading by a roaring fire, or catching up on correspondence. The fireplace became the real focal point in this suite. Wrapped in herringbone whitewashed wood planks and accented with a dark stone hearth and wood mantle, we can’t take our eyes off this beauty. With its own private deck and access to the backyard, there is really no reason to ever leave this little sanctuary.
Master Bathroom
The master bathroom meets all the homeowner’s modern needs but has plenty of cozy accents that make it feel right at home in the rest of the space. A natural wood vanity with a mixture of brass and bronze metals gives us the right amount of warmth, and contrasts beautifully with the off-white floor tile and its vintage hex shape. Now the shower is where we had a little fun, we introduced the soft matte blue/green tile with satin brass accents, and solid quartz floor (do you see those veins?!). And the commode room is where we had a lot fun, the leopard print wallpaper gives us all lux vibes (rawr!) and pairs just perfectly with the hex floor tile and vintage door hardware.
Hall Bathroom
We wanted the hall bathroom to drip with vintage charm as well but opted to play with a simpler color palette in this space. We utilized black and white tile with fun patterns (like the little boarder on the floor) and kept this room feeling crisp and bright.
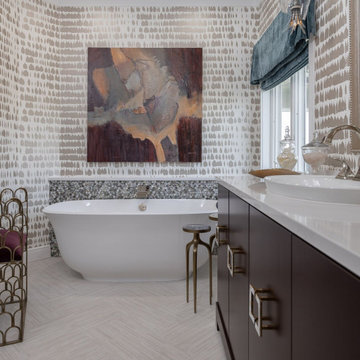
This is an example of a transitional bathroom with flat-panel cabinets, dark wood cabinets, a freestanding tub, beige walls, a drop-in sink, grey floor, white benchtops and wallpaper.
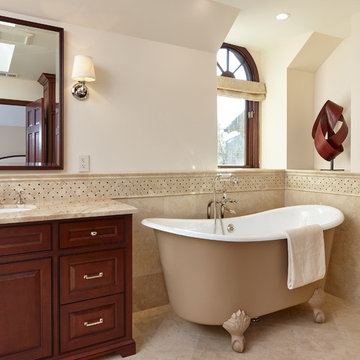
Clawfoot tub by Waterworks in an elegant master bathroom in a major remodel of a traditional Palo Alto home. This freestanding tub was painted a custom color on site. Notice the decorative tile border on the wainscot. A ledge allows room for a sculpture. There is both recessed lighting and surface-mounted lighting as the custom vanity made of cherry wood has shaded wall sconces.
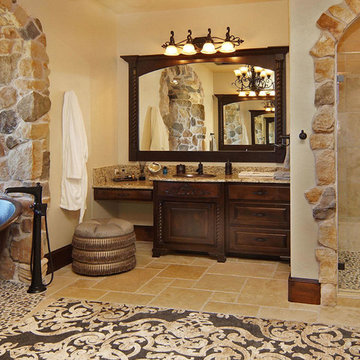
Beautiful master bathroom overlooking Possum Kingdom Lake.
Design ideas for a large mediterranean master bathroom in Dallas with dark wood cabinets, a freestanding tub, an alcove shower, stone tile, beige walls, ceramic floors, granite benchtops, multi-coloured tile, a drop-in sink and raised-panel cabinets.
Design ideas for a large mediterranean master bathroom in Dallas with dark wood cabinets, a freestanding tub, an alcove shower, stone tile, beige walls, ceramic floors, granite benchtops, multi-coloured tile, a drop-in sink and raised-panel cabinets.
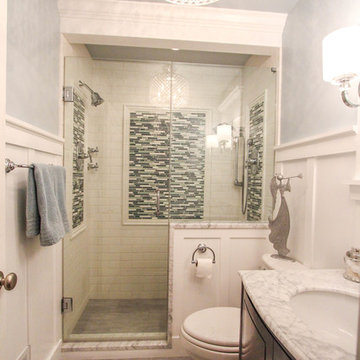
Inspiration for a small traditional 3/4 bathroom in Cincinnati with an undermount sink, raised-panel cabinets, dark wood cabinets, marble benchtops, a double shower, a two-piece toilet, white tile, subway tile, blue walls and travertine floors.
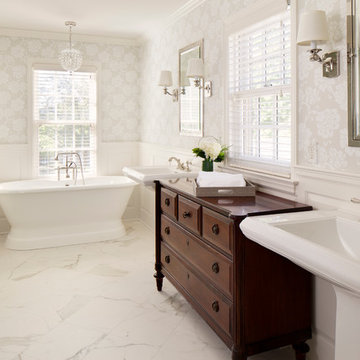
Master bath remodel featuring a steam shower, "his and her" pedestal sinks, a freestanding tub, a steam shower, and wainscoting
Photo Credit: David Bader
Interior Design Partner: Becky Howley
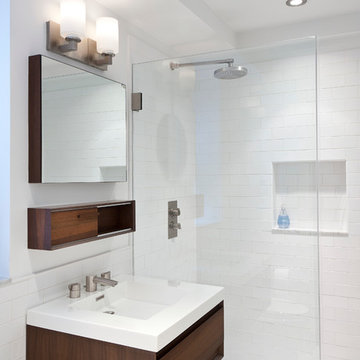
This sleek bathroom creates a serene and bright feeling by keeping things simple. The Wetstyle floating vanity is paired with matching wall cabinet and medicine for a simple unified focal point. Simple white subway tiles and trim are paired with Carrara marble mosaic floors for a bright timeless look.
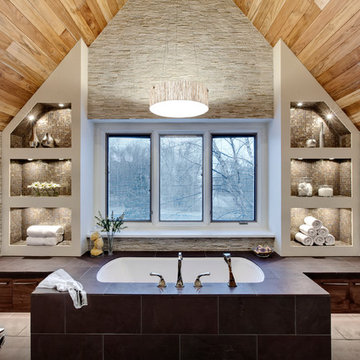
A spa-like retreat was the goal of this master bath remodel. The sunken tub flanked by floating cabinetry, and open shelving evoke a sense of calm with the use of soft accent lighting and warm materials.
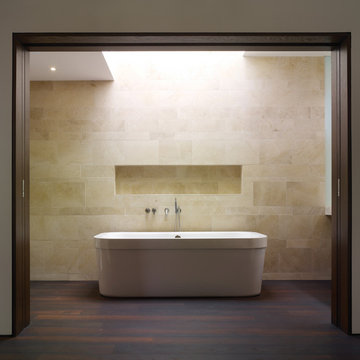
A freestanding tub sits centered in a separate room with a stone wall niche.
This is an example of a mid-sized modern bathroom in Los Angeles with a freestanding tub, an integrated sink, flat-panel cabinets, dark wood cabinets, a one-piece toilet, beige tile, white walls, dark hardwood floors and limestone.
This is an example of a mid-sized modern bathroom in Los Angeles with a freestanding tub, an integrated sink, flat-panel cabinets, dark wood cabinets, a one-piece toilet, beige tile, white walls, dark hardwood floors and limestone.
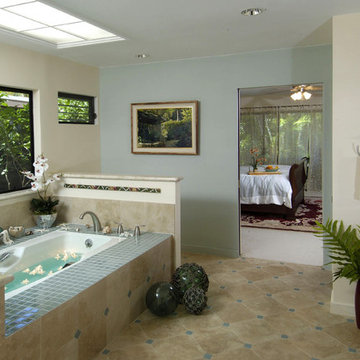
This is an example of a tropical bathroom in Hawaii with dark wood cabinets and beige tile.
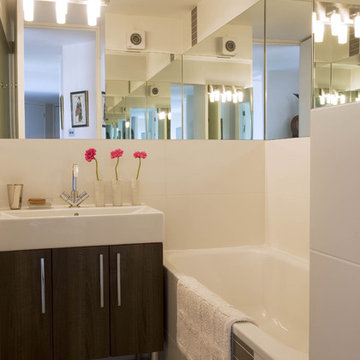
This tiny bathroom is made to feel luxurious and much larger by the inclusion of mirror all around the room. Large tiles reduce the amount of grouting keeping the walls simple. The storage cabinet beneath the sink stands on legs so the floor sweeps under it. All these elements give an illusion of space to a tiny room.

Wet Room, Modern Wet Room, Small Wet Room Renovation, First Floor Wet Room, Second Story Wet Room Bathroom, Open Shower With Bath In Open Area, Real Timber Vanity, West Leederville Bathrooms
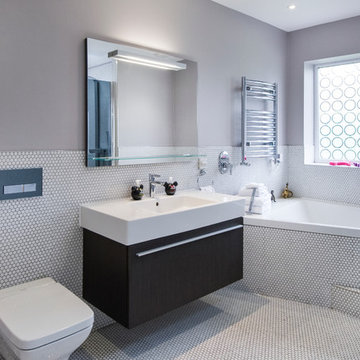
Marek Sikora
Inspiration for a contemporary bathroom in West Midlands with an integrated sink, flat-panel cabinets, dark wood cabinets, a drop-in tub, a wall-mount toilet, white tile, mosaic tile, grey walls and mosaic tile floors.
Inspiration for a contemporary bathroom in West Midlands with an integrated sink, flat-panel cabinets, dark wood cabinets, a drop-in tub, a wall-mount toilet, white tile, mosaic tile, grey walls and mosaic tile floors.

Large modern master bathroom in Houston with flat-panel cabinets, dark wood cabinets, a freestanding tub, a double shower, a wall-mount toilet, black and white tile, porcelain tile, black walls, porcelain floors, a vessel sink, granite benchtops, black floor, a hinged shower door, grey benchtops, a shower seat, a double vanity and a floating vanity.
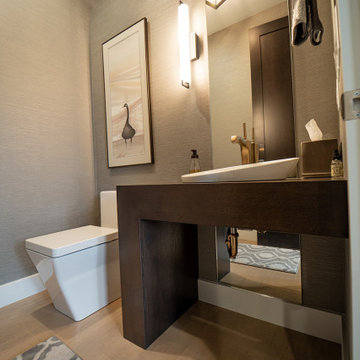
Photo of a contemporary 3/4 bathroom in Other with open cabinets, dark wood cabinets, beige tile, grey walls, a vessel sink, wood benchtops, brown benchtops, a single vanity, a built-in vanity and wallpaper.
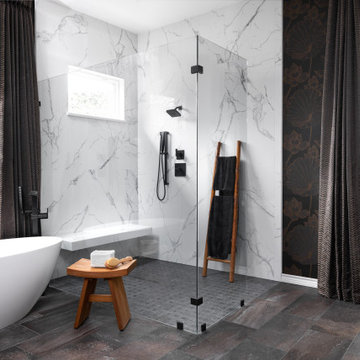
This bath was converted from a plain traditional bath to this stunning transitional master bath with Oriental influences. Shower with floating bench, frames glass snd black plumbing fixtures is the focal point of the room. A freestanding tub with floor mounted plumbing fixtures by Brizo. New Vanity with a Cambria Quartz Top, Roman style faucets and undermounted sinks keep the clean understand elements of this bath as the focus. Custom heated floor mat brings the ultimate comfort to this room. Now it is the spa like retreat the owners were looking for.
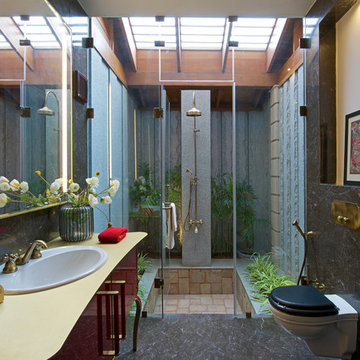
Mid-sized asian bathroom in Hyderabad with flat-panel cabinets, dark wood cabinets, a wall-mount toilet, a drop-in sink and a hinged shower door.
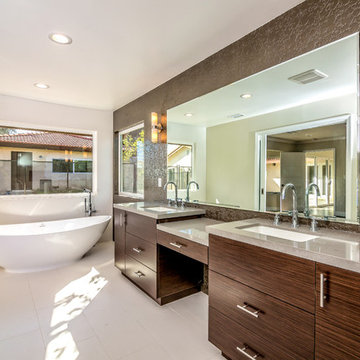
Large transitional master bathroom in San Francisco with flat-panel cabinets, dark wood cabinets, a freestanding tub, a two-piece toilet, beige tile, ceramic tile, beige walls, ceramic floors, an undermount sink, beige floor, a double vanity, engineered quartz benchtops, grey benchtops, a built-in vanity and wallpaper.
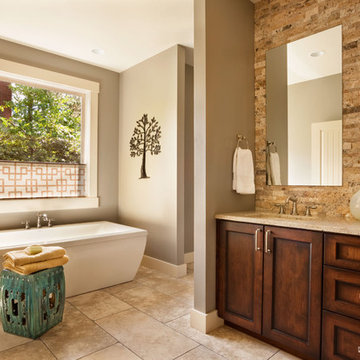
Inspiration for a transitional bathroom in Portland with an undermount sink, shaker cabinets, dark wood cabinets, a freestanding tub and stone tile.

Bob Narod Photography
This is an example of a traditional bathroom in DC Metro with raised-panel cabinets, dark wood cabinets, a drop-in tub, a corner shower and beige tile.
This is an example of a traditional bathroom in DC Metro with raised-panel cabinets, dark wood cabinets, a drop-in tub, a corner shower and beige tile.
All Wall Treatments Bathroom Design Ideas with Dark Wood Cabinets
9