Bathroom
Sort by:Popular Today
41 - 60 of 316 photos
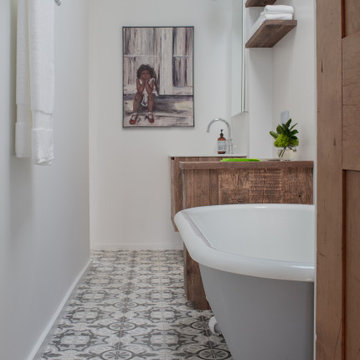
The original claw-foot bathtub was refinished and painted and put back in it's original location in a
Kids Bathroom. The vanity, storage cabinet, and floating shelves were custom designed using salvaged beams from the excavated basement and offer a rustic quality. Painted cement floor tiles also keep this bathroom from feeling too serious.
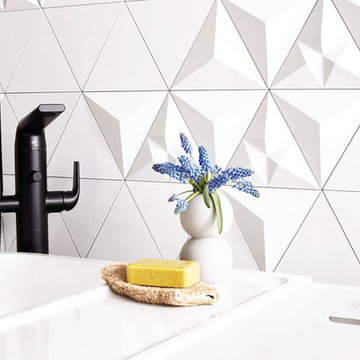
Michele Alfano Design was selected by DXV, luxury brand of American Standard to design a luxury master spa bathroom inspired by the international city of copenhagen.
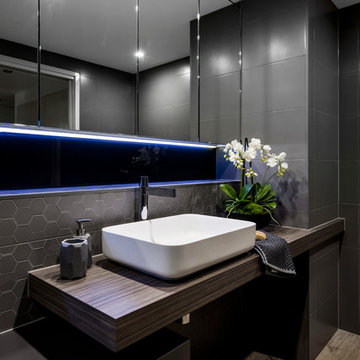
Steve Ryan - Rix Ryan Photography
Design ideas for a mid-sized modern bathroom in Brisbane with furniture-like cabinets, distressed cabinets, a curbless shower, a wall-mount toilet, brown tile, porcelain tile, brown walls, ceramic floors, a vessel sink and laminate benchtops.
Design ideas for a mid-sized modern bathroom in Brisbane with furniture-like cabinets, distressed cabinets, a curbless shower, a wall-mount toilet, brown tile, porcelain tile, brown walls, ceramic floors, a vessel sink and laminate benchtops.

This home in Napa off Silverado was rebuilt after burning down in the 2017 fires. Architect David Rulon, a former associate of Howard Backen, known for this Napa Valley industrial modern farmhouse style. Composed in mostly a neutral palette, the bones of this house are bathed in diffused natural light pouring in through the clerestory windows. Beautiful textures and the layering of pattern with a mix of materials add drama to a neutral backdrop. The homeowners are pleased with their open floor plan and fluid seating areas, which allow them to entertain large gatherings. The result is an engaging space, a personal sanctuary and a true reflection of it's owners' unique aesthetic.
Inspirational features are metal fireplace surround and book cases as well as Beverage Bar shelving done by Wyatt Studio, painted inset style cabinets by Gamma, moroccan CLE tile backsplash and quartzite countertops.
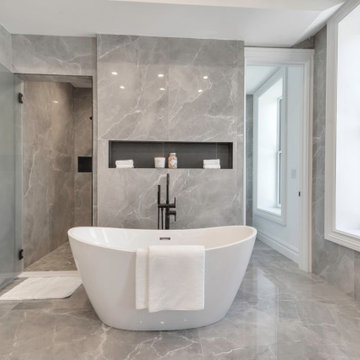
Large open, light and airy master bathroom. The large built-in vanity features double his-and-hers sinks, with two wall mounted faucets and round mirrors with built-in LED lighting. The freestanding soaking tub has a floor mounted tub filler, and is backed by a wall with a cut out niche for subtle storage.
The large walk in shower features a porcelain mosaic floor tile and custom glass door. The toilet is tucked away in a nook to the right back of the bathroom, for privacy. All finishes are matte black.
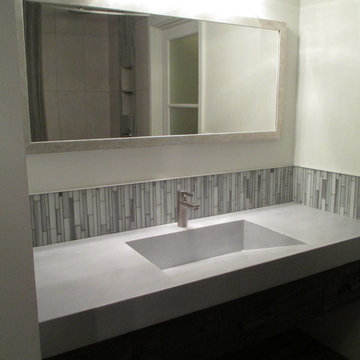
Cement Elegance integral counter and trough sink
This is an example of a small contemporary master bathroom in Portland with a trough sink, open cabinets, distressed cabinets, concrete benchtops, a corner shower, a wall-mount toilet, gray tile, porcelain tile, grey walls and porcelain floors.
This is an example of a small contemporary master bathroom in Portland with a trough sink, open cabinets, distressed cabinets, concrete benchtops, a corner shower, a wall-mount toilet, gray tile, porcelain tile, grey walls and porcelain floors.
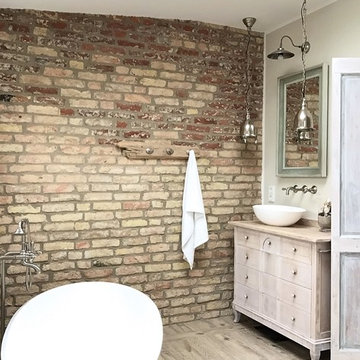
Im Zuge der Sanierung erhielt das Badezimmer ein sehr großes Flachdachfenster, damit man liegend in der Badewanne direkt in den Himmel schauen kann
This is an example of a mid-sized beach style master bathroom in Berlin with distressed cabinets, a freestanding tub, a curbless shower, a wall-mount toilet, beige tile, subway tile, beige walls, ceramic floors and a vessel sink.
This is an example of a mid-sized beach style master bathroom in Berlin with distressed cabinets, a freestanding tub, a curbless shower, a wall-mount toilet, beige tile, subway tile, beige walls, ceramic floors and a vessel sink.
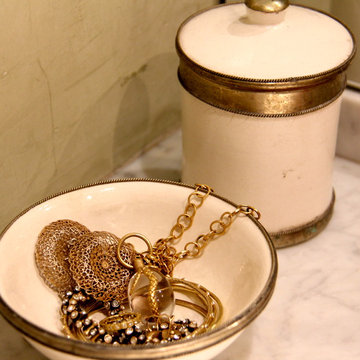
Ania Omski-Talwar
Location: Danville, CA, USA
The house was built in 1963 and is reinforced cinder block construction, unusual for California, which makes any renovation work trickier. The kitchen we replaced featured all maple cabinets and floors and pale pink countertops. With the remodel we didn’t change the layout, or any window/door openings. The cabinets may read as white, but they are actually cream with an antique glaze on a flat panel door. All countertops and backsplash are granite. The original copper hood was replaced by a custom one in zinc. Dark brick veneer fireplace is now covered in white limestone. The homeowners do a lot of entertaining, so even though the overall layout didn’t change, I knew just what needed to be done to improve function. The husband loves to cook and is beyond happy with his 6-burner stove.
https://www.houzz.com/ideabooks/90234951/list/zinc-range-hood-and-a-limestone-fireplace-create-a-timeless-look
davidduncanlivingston.com
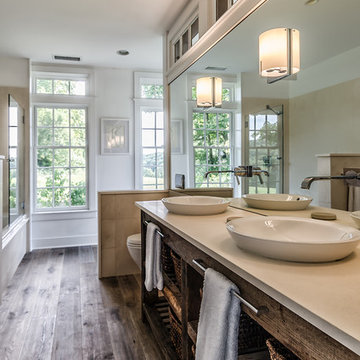
Jim Fuhrmann, Beinfield Architecture PC
Mid-sized country master bathroom in New York with distressed cabinets, an alcove tub, a shower/bathtub combo, a wall-mount toilet, white tile, ceramic tile, white walls, light hardwood floors, a vessel sink, solid surface benchtops and open cabinets.
Mid-sized country master bathroom in New York with distressed cabinets, an alcove tub, a shower/bathtub combo, a wall-mount toilet, white tile, ceramic tile, white walls, light hardwood floors, a vessel sink, solid surface benchtops and open cabinets.
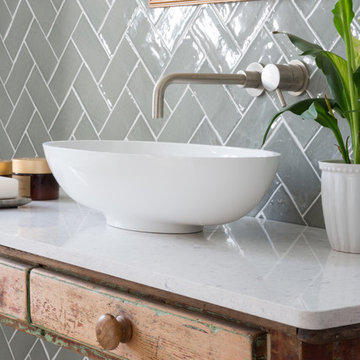
Bathroom detail.
photo by Paul Craig
Photo of a mid-sized eclectic kids bathroom in Oxfordshire with furniture-like cabinets, distressed cabinets, a freestanding tub, a curbless shower, a wall-mount toilet, green tile, ceramic tile, grey walls, porcelain floors, a vessel sink and engineered quartz benchtops.
Photo of a mid-sized eclectic kids bathroom in Oxfordshire with furniture-like cabinets, distressed cabinets, a freestanding tub, a curbless shower, a wall-mount toilet, green tile, ceramic tile, grey walls, porcelain floors, a vessel sink and engineered quartz benchtops.
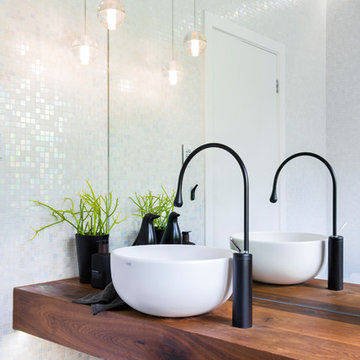
This small main bathroom is also the home's powder room for all guests, it had to have a touch of bling. The custom vanity and bathroom furniture was created to join the two outer walls to draw the eye thru the space.
Stunning Marble is applied tot he walls with a feature wall of Bisazza glass mosaics.
Features Minosa bathroom furniture - Gessi Tapware and large oversized hand basin.
Image by Nicole England
Design by Minosa
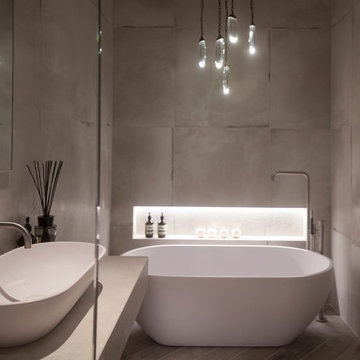
A stunning Bathroom working alongside Janey Butler Interiors Bathroom Design showcasing stunning Concrete and Wood effect Porcelain Tiles, available through our Design - Studio - Showroom.
Exquisite slim profile Vola fittings and fixtures, gorgeous sculptural ceiling light and John Cullen spot lights with led alcove lighting.
The floating shelf created from diamond mitrered Concrete effect tiles amd cut through floor to ceiling glass detail, giving the illusion of a seperate space in the room.
Soft calming colours and textures to create a room for relaxing and oppulent sancturay.
Lutron dimmable mood lighting all controlled by Crestron which has been installed in this stunning projects interior.
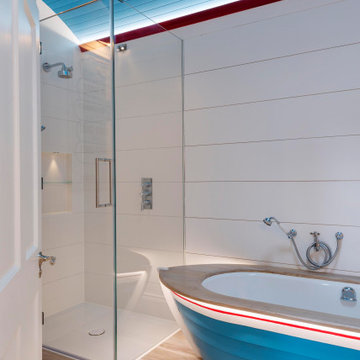
Mid-sized beach style master bathroom in Devon with flat-panel cabinets, distressed cabinets, a curbless shower, a wall-mount toilet, blue tile, blue walls, ceramic floors, an integrated sink, onyx benchtops, grey floor, an open shower, brown benchtops, a niche, a double vanity, a freestanding vanity, recessed and wallpaper.
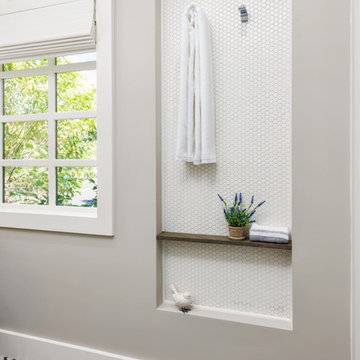
Modern farmhouse bathroom remodel featuring a reclaimed wood floating vanity, patterned tiled floor, crisp white walk-in steam shower, towel niche, and private water closet.
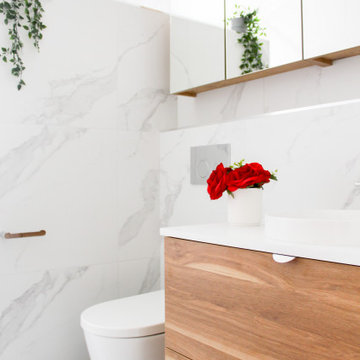
Small Bathroom Renovations Perth, Bricked Shower Wall, Shower Wall, Bathroom Shower Wall With Tiles Not Glass, No Glass Bathroom Renovation, Easy Cleaning Bathroom, On the Ball Bathrooms, OTB Bathrooms, Marble Bathroom, Wood Grain Vanity, Wall Hung Vanity, In Wall Toilet, Hanging Toilet
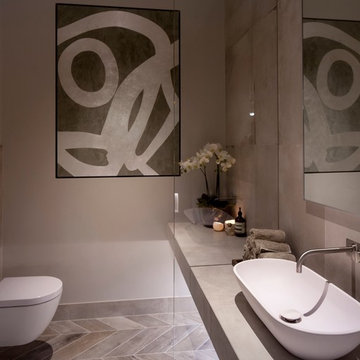
A stunning Janey Butler Interiors Bathroom Design showcasing stunning Concrete and Wood effect Porcelain Tiles, available through our Design - Studio - Showroom. Stunning profile Vola fittings and fixtures, gorgeous sculptural ceiling light and John Cullen spot lights with led alcove lighting.
Stunning floating shelf created from diamond mitrered tiles amd cut through glass detail, giving the illusion of a seperate space in the room.
Soft calming colours and textures to create a room for relaxing and oppulent sancturay.
Gorgeous crackle glaze tea lights and soft faux fur driftwood stool.
Lutron dimmable mood lighting all controlled by Crestron which has been installed in this projects interior.
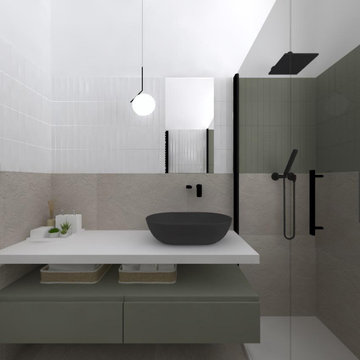
Photo of a small contemporary bathroom in Milan with flat-panel cabinets, distressed cabinets, a wall-mount toilet, green tile, porcelain tile, white walls, porcelain floors, a vessel sink, solid surface benchtops, beige floor, white benchtops and a floating vanity.
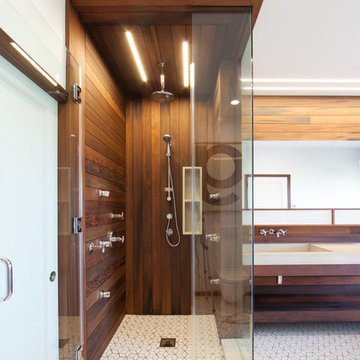
This is an example of a mid-sized modern master bathroom in San Francisco with an integrated sink, distressed cabinets, concrete benchtops, a drop-in tub, a corner shower, a wall-mount toilet, white tile, ceramic tile, white walls and ceramic floors.
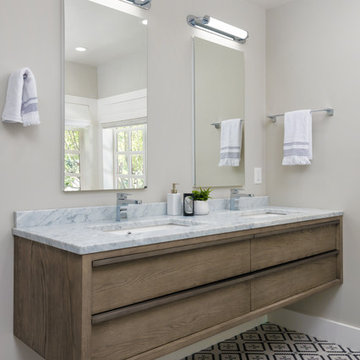
Modern farmhouse bathroom remodel featuring a reclaimed wood floating vanity, patterned tiled floor, crisp white walk-in steam shower, towel niche, and private water closet.

This home in Napa off Silverado was rebuilt after burning down in the 2017 fires. Architect David Rulon, a former associate of Howard Backen, known for this Napa Valley industrial modern farmhouse style. Composed in mostly a neutral palette, the bones of this house are bathed in diffused natural light pouring in through the clerestory windows. Beautiful textures and the layering of pattern with a mix of materials add drama to a neutral backdrop. The homeowners are pleased with their open floor plan and fluid seating areas, which allow them to entertain large gatherings. The result is an engaging space, a personal sanctuary and a true reflection of it's owners' unique aesthetic.
Inspirational features are metal fireplace surround and book cases as well as Beverage Bar shelving done by Wyatt Studio, painted inset style cabinets by Gamma, moroccan CLE tile backsplash and quartzite countertops.
3