Bathroom Design Ideas with Exposed Beam
Refine by:
Budget
Sort by:Popular Today
201 - 220 of 760 photos
Item 1 of 3
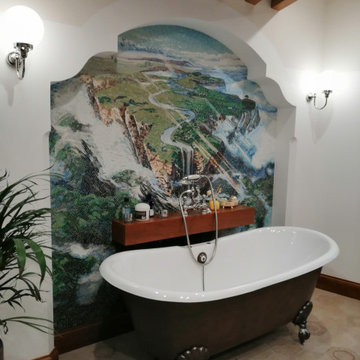
Artictic mosaic "Waterfall" in classic bathroom.
Inspiration for a mid-sized traditional master bathroom in Moscow with flat-panel cabinets, a claw-foot tub, white walls, ceramic floors, beige floor, a niche, a floating vanity and exposed beam.
Inspiration for a mid-sized traditional master bathroom in Moscow with flat-panel cabinets, a claw-foot tub, white walls, ceramic floors, beige floor, a niche, a floating vanity and exposed beam.
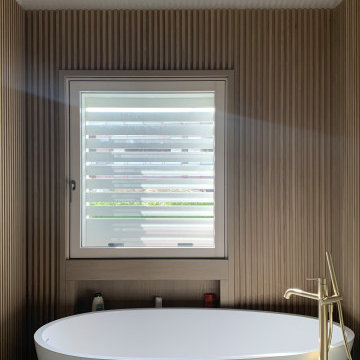
Bagno con travi a vista sbiancate
Pavimento e rivestimento in grandi lastre Laminam Calacatta Michelangelo
Rivestimento in legno di rovere con pannello a listelli realizzato su disegno.
Vasca da bagno a libera installazione di Agape Spoon XL
Mobile lavabo di Novello - your bathroom serie Quari con piano in Laminam Emperador
Rubinetteria Gessi Serie 316
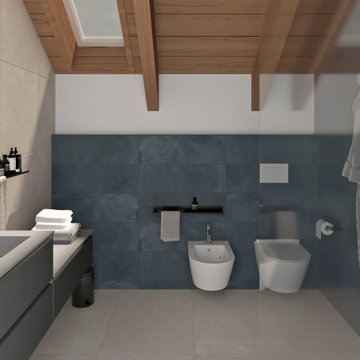
Vista dall'ingresso del bagno con doccia walk in
Design ideas for a mid-sized contemporary 3/4 bathroom in Milan with flat-panel cabinets, grey cabinets, an open shower, a wall-mount toilet, blue tile, porcelain tile, beige walls, porcelain floors, an integrated sink, solid surface benchtops, beige floor, an open shower, grey benchtops, a single vanity, a floating vanity and exposed beam.
Design ideas for a mid-sized contemporary 3/4 bathroom in Milan with flat-panel cabinets, grey cabinets, an open shower, a wall-mount toilet, blue tile, porcelain tile, beige walls, porcelain floors, an integrated sink, solid surface benchtops, beige floor, an open shower, grey benchtops, a single vanity, a floating vanity and exposed beam.
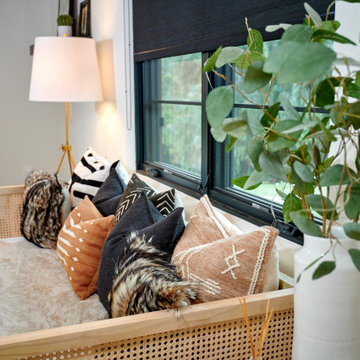
Urban Mountain lifestyle. The client came from a resort ski town in Colorado to city life. Bringing the casual lifestyle to this home you can see the urban cabin influence. This lifestyle can be compact, light-filled, clever, practical, simple, sustainable, and a dream to live in. It will have a well designed floor plan and beautiful details to create everyday astonishment. Life in the city can be both fulfilling and delightful.
Design Signature Designs Kitchen Bath
Contractor MC Construction
Photographer Sheldon of Ivestor
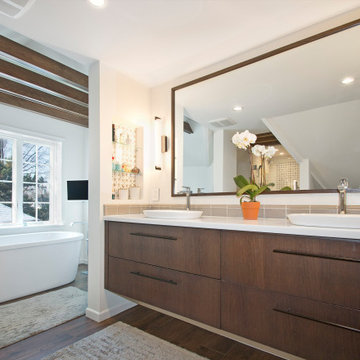
Architecture & Construction Management by: Harmoni Designs, LLC.
New modern Scandinavian and Japanese inspired custom designed master bathroom.
Large scandinavian master bathroom in Cleveland with flat-panel cabinets, dark wood cabinets, a freestanding tub, a one-piece toilet, beige tile, porcelain tile, white walls, wood-look tile, a vessel sink, quartzite benchtops, white floor, white benchtops, a double vanity, a floating vanity and exposed beam.
Large scandinavian master bathroom in Cleveland with flat-panel cabinets, dark wood cabinets, a freestanding tub, a one-piece toilet, beige tile, porcelain tile, white walls, wood-look tile, a vessel sink, quartzite benchtops, white floor, white benchtops, a double vanity, a floating vanity and exposed beam.
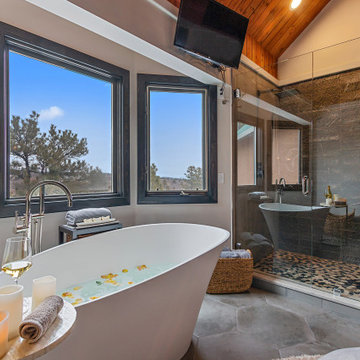
Master Bath renovation including new tile throughout, new cabinet design and countertops, vessel bathtub.
Inspiration for a large master bathroom in Denver with recessed-panel cabinets, medium wood cabinets, a freestanding tub, an alcove shower, a two-piece toilet, gray tile, porcelain tile, grey walls, porcelain floors, an undermount sink, quartzite benchtops, grey floor, a hinged shower door, white benchtops, a shower seat, a double vanity, a built-in vanity and exposed beam.
Inspiration for a large master bathroom in Denver with recessed-panel cabinets, medium wood cabinets, a freestanding tub, an alcove shower, a two-piece toilet, gray tile, porcelain tile, grey walls, porcelain floors, an undermount sink, quartzite benchtops, grey floor, a hinged shower door, white benchtops, a shower seat, a double vanity, a built-in vanity and exposed beam.
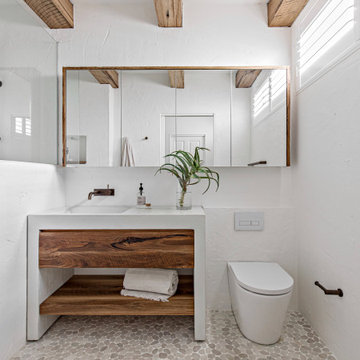
Large beach style bathroom in Sydney with open cabinets, medium wood cabinets, an open shower, a one-piece toilet, white tile, cement tile, white walls, pebble tile floors, an integrated sink, engineered quartz benchtops, beige floor, an open shower, white benchtops, a niche, a double vanity, a freestanding vanity and exposed beam.
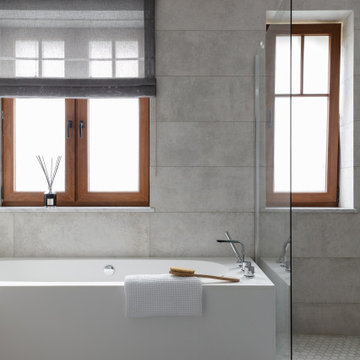
Design ideas for a large contemporary 3/4 bathroom in Saint Petersburg with flat-panel cabinets, light wood cabinets, an undermount tub, an open shower, a wall-mount toilet, gray tile, porcelain tile, grey walls, porcelain floors, a vessel sink, solid surface benchtops, grey floor, a sliding shower screen, white benchtops, a double vanity, a freestanding vanity and exposed beam.

Walk In Shower, Walk IN Shower No Glass, Bricked Wall Shower Set Up, No Glass Bathroom, 4 Part Wet Room Set Up, Small Bathroom Renovations Perth, Groutless Bathrooms Perth, No Glass Bathrooms Perth
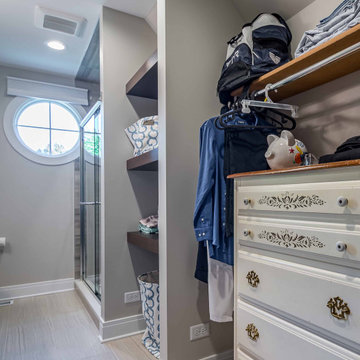
Mid-sized contemporary master bathroom in Chicago with flat-panel cabinets, dark wood cabinets, a one-piece toilet, beige walls, laminate floors, an undermount sink, quartzite benchtops, beige floor, white benchtops, an enclosed toilet, a single vanity, a freestanding vanity, exposed beam and wallpaper.
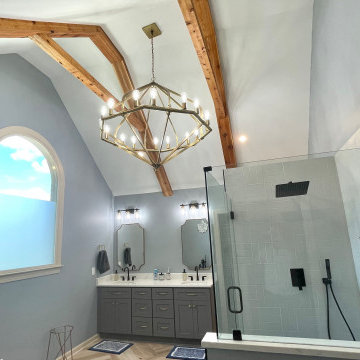
Cool blue custom tile in the shower inset.
Photo of a large contemporary master bathroom in Atlanta with grey cabinets, an open shower, grey walls, medium hardwood floors, a console sink, engineered quartz benchtops, beige floor, a hinged shower door, white benchtops, an enclosed toilet, a double vanity, a freestanding vanity and exposed beam.
Photo of a large contemporary master bathroom in Atlanta with grey cabinets, an open shower, grey walls, medium hardwood floors, a console sink, engineered quartz benchtops, beige floor, a hinged shower door, white benchtops, an enclosed toilet, a double vanity, a freestanding vanity and exposed beam.
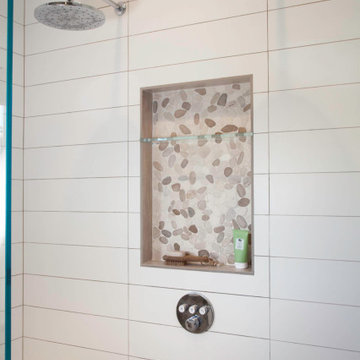
Light and Airy shiplap bathroom was the dream for this hard working couple. The goal was to totally re-create a space that was both beautiful, that made sense functionally and a place to remind the clients of their vacation time. A peaceful oasis. We knew we wanted to use tile that looks like shiplap. A cost effective way to create a timeless look. By cladding the entire tub shower wall it really looks more like real shiplap planked walls.
The center point of the room is the new window and two new rustic beams. Centered in the beams is the rustic chandelier.
Design by Signature Designs Kitchen Bath
Contractor ADR Design & Remodel
Photos by Gail Owens
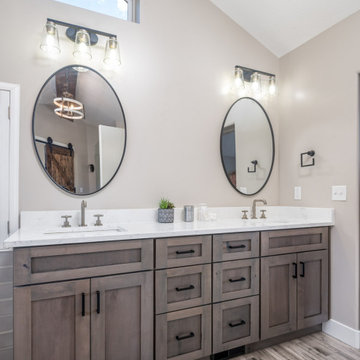
This is an example of an expansive country master bathroom in Salt Lake City with shaker cabinets, dark wood cabinets, a freestanding tub, gray tile, porcelain tile, an undermount sink, engineered quartz benchtops, white benchtops, a double vanity and exposed beam.
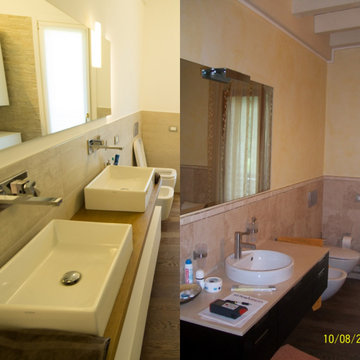
Photo of a mid-sized modern 3/4 bathroom in Other with flat-panel cabinets, white cabinets, an open shower, a wall-mount toilet, beige tile, porcelain tile, white walls, painted wood floors, a vessel sink, wood benchtops, brown floor, an open shower, brown benchtops, a double vanity, a floating vanity and exposed beam.
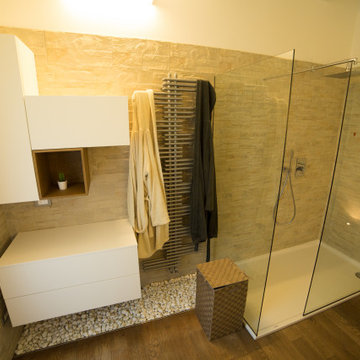
Photo of a mid-sized modern 3/4 bathroom in Other with flat-panel cabinets, white cabinets, an open shower, a two-piece toilet, beige tile, porcelain tile, beige walls, dark hardwood floors, a vessel sink, wood benchtops, brown floor, an open shower, brown benchtops, a double vanity, a floating vanity and exposed beam.
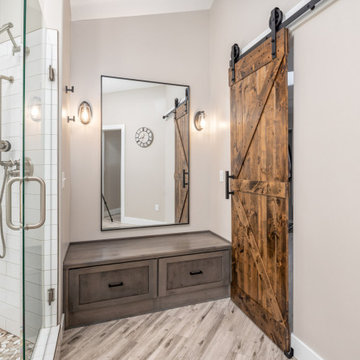
Expansive country master bathroom in Salt Lake City with shaker cabinets, dark wood cabinets, a freestanding tub, gray tile, porcelain tile, an undermount sink, engineered quartz benchtops, white benchtops, a double vanity and exposed beam.
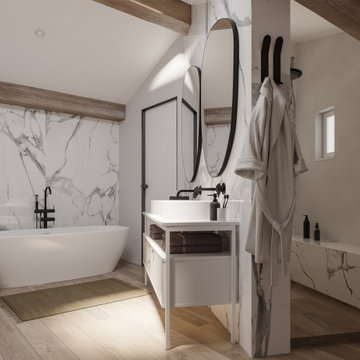
Rénovation d'une maison de campagne de 250m2 dans un style moderne.
Rafraîchissement complet du rez-de-chaussée de cette bâtisse de charme dans une atmosphère chaleureuse et moderne ✨
Au sol, le carrelage existant a été remplacé par un parquet en chêne naturel clair afin de réchauffer cet espace
Aux murs, une peinture d’un vert profond afin de donner du caractère et de la profondeur à l’espace salle à manger
Des chaises en velours vertes assorties à la peinture en guise de rappel, soulignées par un tapis blanc structurant l’espace repas
La suite du projet à découvrir prochainement avec la présentation salon et de la chambre parentale
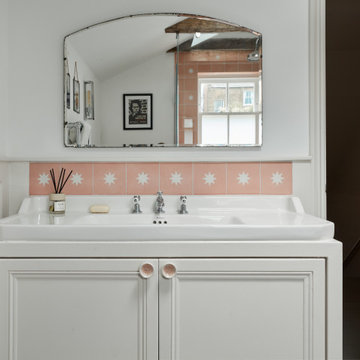
Bright and airy family bathroom with bespoke joinery. exposed beams, timber wall panelling, painted floor and Bert & May encaustic shower tiles .
Small eclectic kids bathroom in London with recessed-panel cabinets, beige cabinets, a freestanding tub, an open shower, a wall-mount toilet, pink tile, cement tile, white walls, painted wood floors, an undermount sink, grey floor, a hinged shower door, white benchtops, a niche, a single vanity, a freestanding vanity, exposed beam and panelled walls.
Small eclectic kids bathroom in London with recessed-panel cabinets, beige cabinets, a freestanding tub, an open shower, a wall-mount toilet, pink tile, cement tile, white walls, painted wood floors, an undermount sink, grey floor, a hinged shower door, white benchtops, a niche, a single vanity, a freestanding vanity, exposed beam and panelled walls.
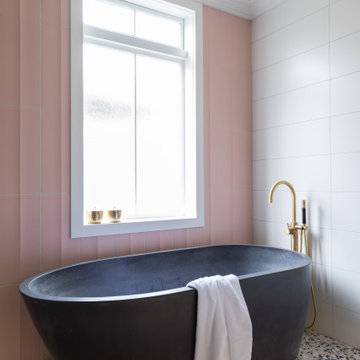
Inspiration for a small contemporary kids wet room bathroom in Auckland with furniture-like cabinets, dark wood cabinets, a freestanding tub, a wall-mount toilet, pink tile, ceramic tile, pink walls, cement tiles, an undermount sink, engineered quartz benchtops, multi-coloured floor, a hinged shower door, grey benchtops, a niche, a single vanity, a floating vanity, exposed beam and decorative wall panelling.
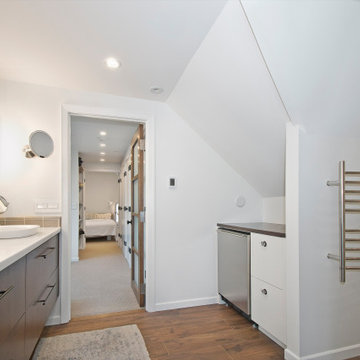
Architecture & Construction Management by: Harmoni Designs, LLC.
New modern Scandinavian and Japanese inspired custom designed master bathroom.
Design ideas for a large modern master bathroom in Cleveland with flat-panel cabinets, dark wood cabinets, a freestanding tub, a one-piece toilet, beige tile, porcelain tile, white walls, wood-look tile, a vessel sink, quartzite benchtops, white floor, white benchtops, a double vanity, a floating vanity and exposed beam.
Design ideas for a large modern master bathroom in Cleveland with flat-panel cabinets, dark wood cabinets, a freestanding tub, a one-piece toilet, beige tile, porcelain tile, white walls, wood-look tile, a vessel sink, quartzite benchtops, white floor, white benchtops, a double vanity, a floating vanity and exposed beam.
Bathroom Design Ideas with Exposed Beam
11